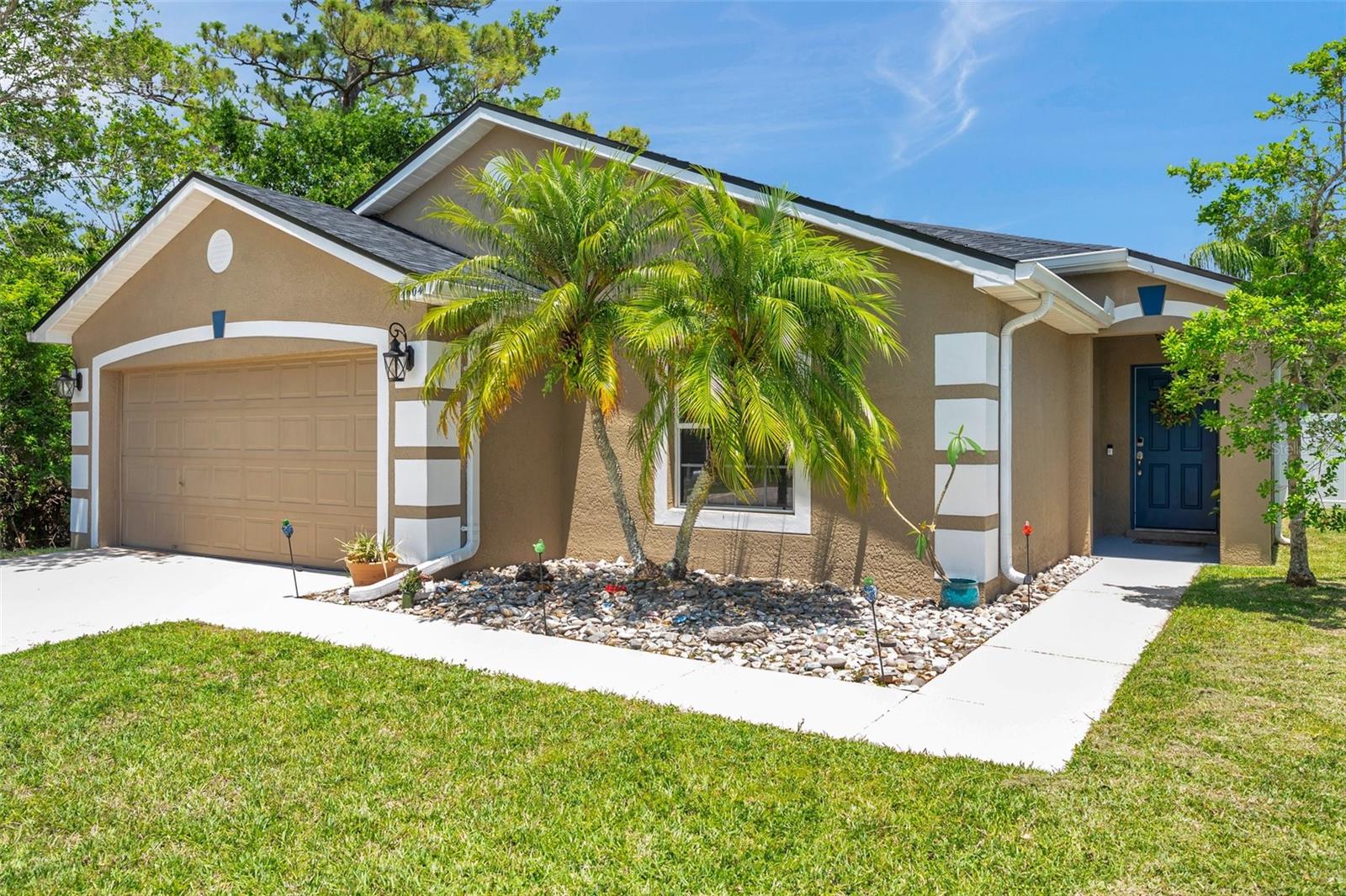Share this property:
Contact Julie Ann Ludovico
Schedule A Showing
Request more information
- Home
- Property Search
- Search results
- 8504 Tidal Bay Lane, TAMPA, FL 33635
Property Photos






































































- MLS#: TB8386263 ( Residential )
- Street Address: 8504 Tidal Bay Lane
- Viewed: 70
- Price: $499,000
- Price sqft: $205
- Waterfront: No
- Year Built: 2002
- Bldg sqft: 2438
- Bedrooms: 3
- Total Baths: 2
- Full Baths: 2
- Garage / Parking Spaces: 2
- Days On Market: 33
- Additional Information
- Geolocation: 28.0332 / -82.6291
- County: HILLSBOROUGH
- City: TAMPA
- Zipcode: 33635
- Subdivision: Country Chase
- Elementary School: Lowry
- Middle School: Ferrell
- High School: Alonso
- Provided by: CHARLES RUTENBERG REALTY INC
- Contact: Sandra Hammerbacher
- 727-538-9200

- DMCA Notice
-
DescriptionYour Dream Home Awaits in Sought After Country Chase! Now with an IMPROVED PRICE!!!!!!! Tucked away on a peaceful premium cul de sac lot in the desirable Country Chase community, this beautifully updated single story home offers the perfect blend of privacy, comfort, and modern style. With 1860 sq. ft., an open floor plan, 3 spacious bedrooms, 2 full bathrooms, and a 2 car garage, this home is thoughtfully designed for easy living and effortless entertaining. Step inside to find new flooring, crown molding, arched doorways, fresh paint, upgraded ceiling fans, and light fixtures that add a touch of elegance in every room. The open concept layout flows seamlessly from the living area to a stylish kitchen, featuring upgraded appliances, rich wood cabinetry, and plenty of counter space for your culinary creations. Off of the kitchen, a separate breakfast eating nook adds convenience on those busy weekday mornings. The secluded owners suite is your private retreat, complete with a luxurious spa like bathroom showcasing a large walk in shower, deep soaking tub, and double sink solid stone vanity, perfect for unwinding at the end of the day. Enjoy outdoor living in the expansive backyard with a covered patio and plenty of room for a pool, which is ideal for weekend barbecues, gardening, or simply soaking up the sun. With no neighbors on one side, you'll love the added peace and privacy of your lovely backyard conservation view. Additional upgrades and highlights include a brand new roof with architectural shingles (2024), newer A/C (2018), Interior Paint (2025), new backyard vinyl fencing (2023), a newer water heater (2022), and a low traffic location thats perfect for families or anyone seeking tranquility with modern conveniences. The Country Chase Community is conveniently located minutes from Downtown Tampa, Tampa International Airport, shopping, restaurants, and pristine gulf beaches. Don't miss this move in ready gem! Schedule your private tour today and make this your FOREVER HOME!
All
Similar
Features
Appliances
- Dishwasher
- Disposal
- Dryer
- Electric Water Heater
- Microwave
- Range
- Range Hood
- Refrigerator
- Washer
- Water Softener
Association Amenities
- Basketball Court
- Playground
- Pool
Home Owners Association Fee
- 41.00
Association Name
- Grace Geelen
Association Phone
- 813433-2022
Carport Spaces
- 0.00
Close Date
- 0000-00-00
Cooling
- Central Air
Country
- US
Covered Spaces
- 0.00
Exterior Features
- Private Mailbox
- Rain Gutters
- Sidewalk
- Sliding Doors
Fencing
- Vinyl
Flooring
- Bamboo
- Ceramic Tile
- Luxury Vinyl
Furnished
- Unfurnished
Garage Spaces
- 2.00
Heating
- Central
High School
- Alonso-HB
Insurance Expense
- 0.00
Interior Features
- Ceiling Fans(s)
- Crown Molding
- Eat-in Kitchen
- Kitchen/Family Room Combo
- Living Room/Dining Room Combo
- Open Floorplan
- Solid Surface Counters
- Solid Wood Cabinets
- Split Bedroom
- Stone Counters
- Thermostat
- Vaulted Ceiling(s)
- Walk-In Closet(s)
- Window Treatments
Legal Description
- COUNTRY CHASE LOT 36
Levels
- One
Living Area
- 1860.00
Lot Features
- Cul-De-Sac
- Flood Insurance Required
- FloodZone
- Landscaped
- Sidewalk
- Paved
Middle School
- Ferrell-HB
Area Major
- 33635 - Tampa
Net Operating Income
- 0.00
Occupant Type
- Owner
Open Parking Spaces
- 0.00
Other Expense
- 0.00
Parcel Number
- U-20-28-17-5X7-000000-00036.0
Pets Allowed
- Breed Restrictions
- Yes
Property Type
- Residential
Roof
- Shingle
School Elementary
- Lowry-HB
Sewer
- Public Sewer
Style
- Contemporary
Tax Year
- 2024
Township
- 28
Utilities
- BB/HS Internet Available
- Cable Available
- Cable Connected
- Electricity Connected
- Public
- Sewer Connected
- Sprinkler Meter
- Water Connected
Views
- 70
Virtual Tour Url
- https://www.propertypanorama.com/instaview/stellar/TB8386263
Water Source
- Public
Year Built
- 2002
Zoning Code
- PD
Listing Data ©2025 Greater Fort Lauderdale REALTORS®
Listings provided courtesy of The Hernando County Association of Realtors MLS.
Listing Data ©2025 REALTOR® Association of Citrus County
Listing Data ©2025 Royal Palm Coast Realtor® Association
The information provided by this website is for the personal, non-commercial use of consumers and may not be used for any purpose other than to identify prospective properties consumers may be interested in purchasing.Display of MLS data is usually deemed reliable but is NOT guaranteed accurate.
Datafeed Last updated on June 19, 2025 @ 12:00 am
©2006-2025 brokerIDXsites.com - https://brokerIDXsites.com
Sign Up Now for Free!X
Call Direct: Brokerage Office: Mobile: 352.442.9386
Registration Benefits:
- New Listings & Price Reduction Updates sent directly to your email
- Create Your Own Property Search saved for your return visit.
- "Like" Listings and Create a Favorites List
* NOTICE: By creating your free profile, you authorize us to send you periodic emails about new listings that match your saved searches and related real estate information.If you provide your telephone number, you are giving us permission to call you in response to this request, even if this phone number is in the State and/or National Do Not Call Registry.
Already have an account? Login to your account.
