Share this property:
Contact Julie Ann Ludovico
Schedule A Showing
Request more information
- Home
- Property Search
- Search results
- 4105 Oakellar Avenue, TAMPA, FL 33611
Property Photos
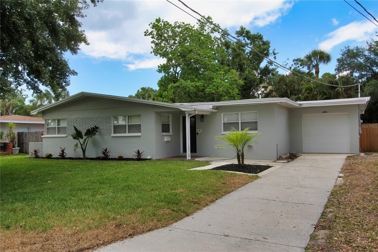

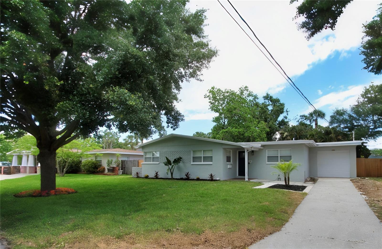
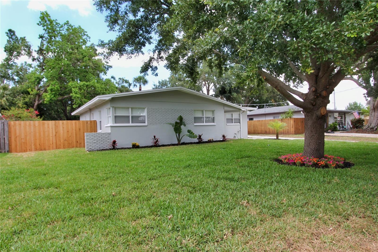
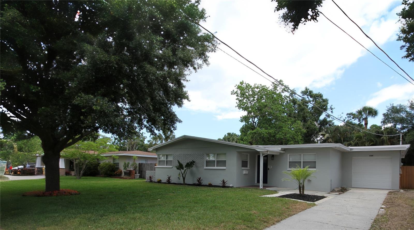
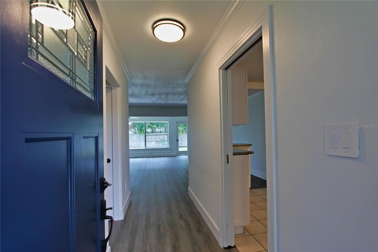
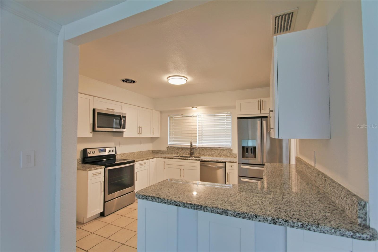
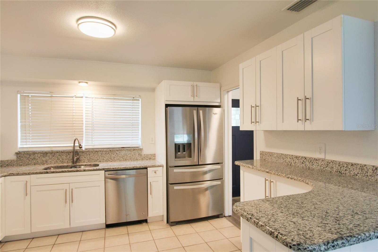
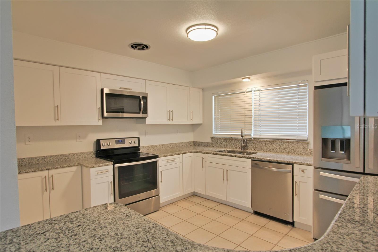
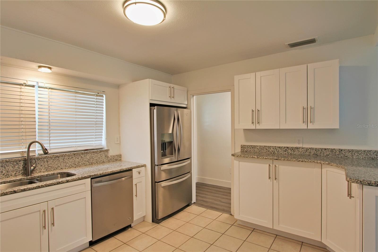
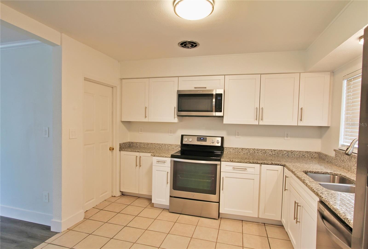
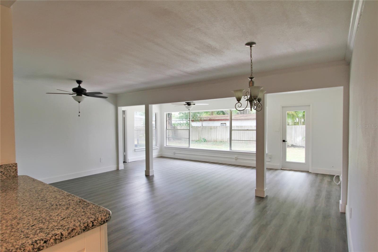
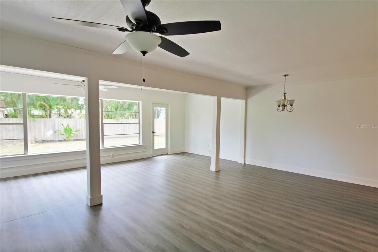
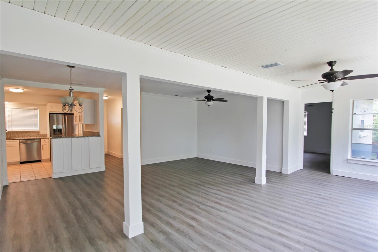
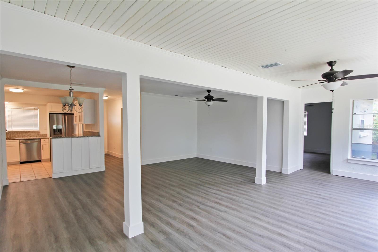
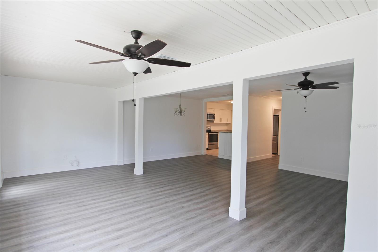
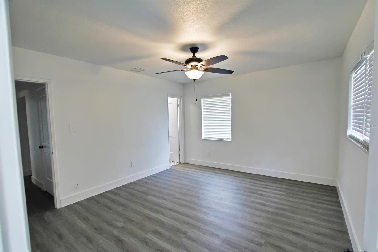
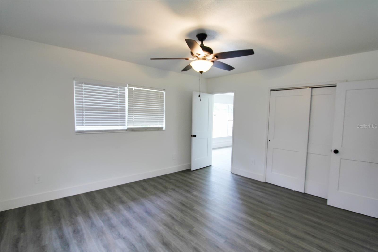
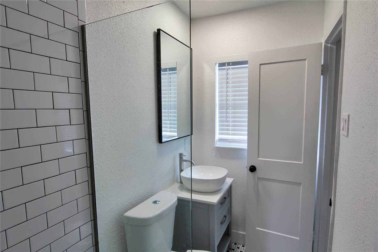
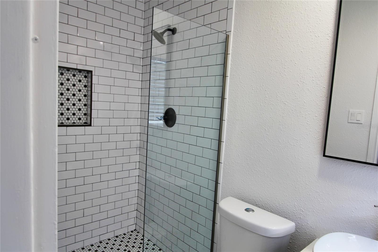
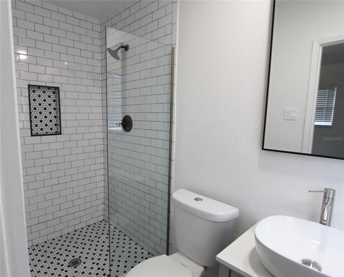
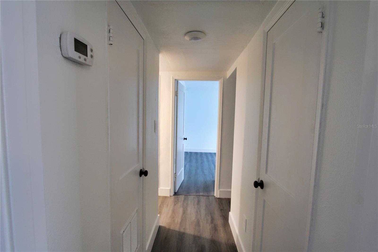
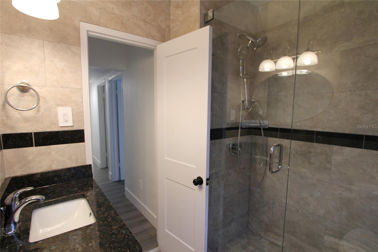
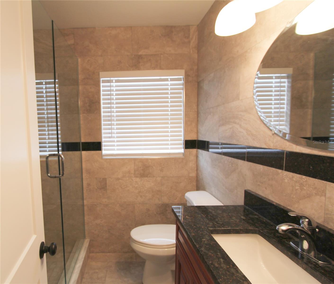
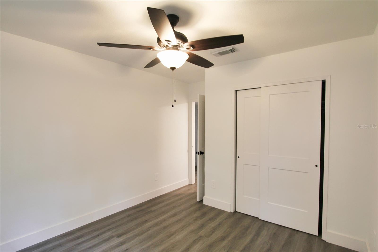
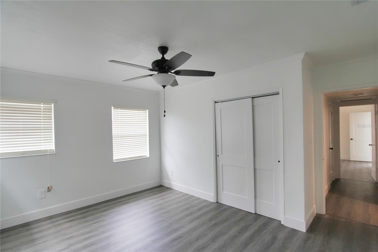
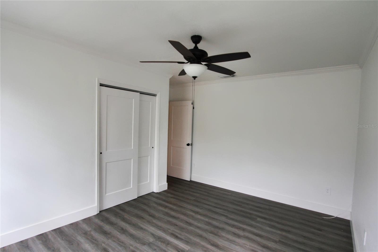
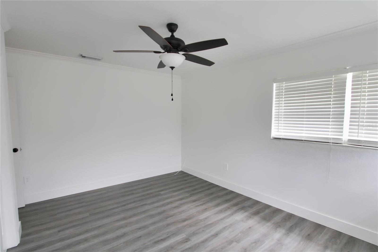
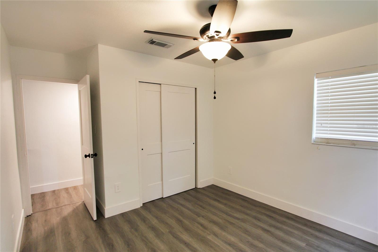
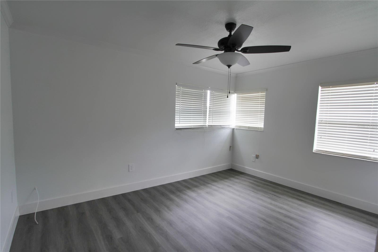
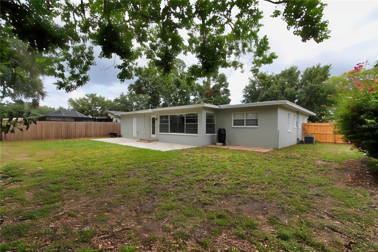
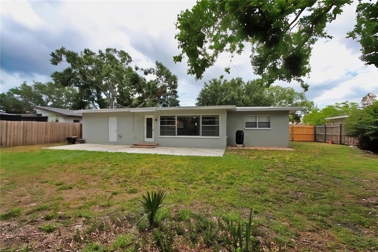
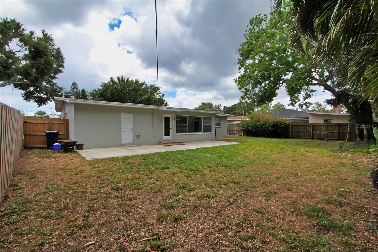
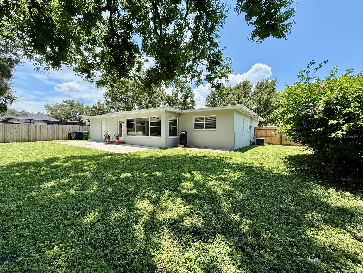
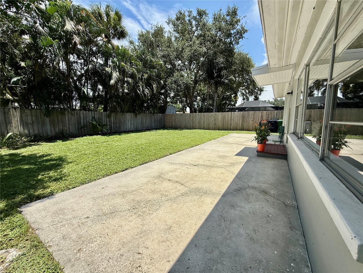
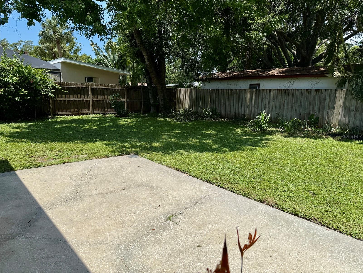
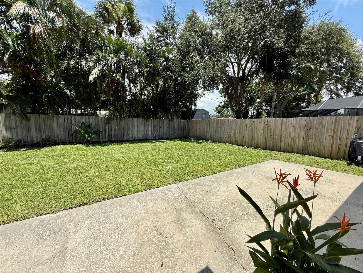
- MLS#: TB8386292 ( Residential )
- Street Address: 4105 Oakellar Avenue
- Viewed: 11
- Price: $524,500
- Price sqft: $265
- Waterfront: No
- Year Built: 1955
- Bldg sqft: 1978
- Bedrooms: 3
- Total Baths: 2
- Full Baths: 2
- Garage / Parking Spaces: 1
- Days On Market: 68
- Additional Information
- Geolocation: 27.8962 / -82.5131
- County: HILLSBOROUGH
- City: TAMPA
- Zipcode: 33611
- Subdivision: Manhattan Manor 3
- Provided by: SUNDAY'S REALTY, LLC
- Contact: Sarah Shannon
- 813-505-0875

- DMCA Notice
-
DescriptionNo HOA or CDD! Welcome to this charming 3 bedroom, 2 bathroom South Tampa home, where comfort, location, and lifestyle come together effortlessly. Situated on a quiet tree lined street, this home is just 299 feet from Foster Park and minutes from St. Pete, Bayshore Boulevard, MacDill Air Force Base, and all the dining and shopping Tampa has to offer. Its an unbeatable location at a fantastic price! Step inside, and youll immediately feel at home in the bright, open floor plan. The neutral tones and modern updates create a welcoming atmosphere throughout. The kitchen, featuring solid wood cabinets, stone countertops, and stainless steel appliances, is both functional and stylish. The primary bedroom offers a peaceful retreat with a fully updated ensuite bath. Two additional bedrooms provide plenty of flexibility, ideal for guests, a home office, or whatever best suits your needs. Outside, the fully fenced backyard offers endless possibilities, from adding a pool and garden to creating your own backyard oasis. With a newer roof, AC, and an oversized one car garage, with washer and dryer hookups, this home is truly move in ready. Plus, theres an assumable flood policy already in place adding an extra layer of convenience. Whether youre a first time buyer or looking to downsize without sacrificing location or comfort this home has it all.
All
Similar
Features
Appliances
- Dishwasher
- Electric Water Heater
- Microwave
- Range
- Refrigerator
Home Owners Association Fee
- 0.00
Carport Spaces
- 0.00
Close Date
- 0000-00-00
Cooling
- Central Air
Country
- US
Covered Spaces
- 0.00
Exterior Features
- Private Mailbox
- Rain Barrel/Cistern(s)
Fencing
- Wood
Flooring
- Ceramic Tile
- Luxury Vinyl
- Tile
Furnished
- Unfurnished
Garage Spaces
- 1.00
Heating
- Central
Insurance Expense
- 0.00
Interior Features
- Ceiling Fans(s)
- Living Room/Dining Room Combo
- Open Floorplan
- Primary Bedroom Main Floor
- Solid Surface Counters
- Solid Wood Cabinets
- Stone Counters
- Thermostat
Legal Description
- MANHATTAN MANOR NO 3 LOT 8 BLOCK 10
Levels
- One
Living Area
- 1556.00
Area Major
- 33611 - Tampa
Net Operating Income
- 0.00
Occupant Type
- Vacant
Open Parking Spaces
- 0.00
Other Expense
- 0.00
Parcel Number
- A-04-30-18-3WX-000010-00008.0
Parking Features
- Driveway
Pets Allowed
- Yes
Possession
- Close Of Escrow
Property Condition
- Completed
Property Type
- Residential
Roof
- Other
Sewer
- Public Sewer
Tax Year
- 2024
Township
- 30
Utilities
- Cable Connected
- Electricity Connected
- Public
- Sewer Connected
Views
- 11
Virtual Tour Url
- https://www.propertypanorama.com/instaview/stellar/TB8386292
Water Source
- Public
Year Built
- 1955
Zoning Code
- RS-60
Listing Data ©2025 Greater Fort Lauderdale REALTORS®
Listings provided courtesy of The Hernando County Association of Realtors MLS.
Listing Data ©2025 REALTOR® Association of Citrus County
Listing Data ©2025 Royal Palm Coast Realtor® Association
The information provided by this website is for the personal, non-commercial use of consumers and may not be used for any purpose other than to identify prospective properties consumers may be interested in purchasing.Display of MLS data is usually deemed reliable but is NOT guaranteed accurate.
Datafeed Last updated on July 23, 2025 @ 12:00 am
©2006-2025 brokerIDXsites.com - https://brokerIDXsites.com
Sign Up Now for Free!X
Call Direct: Brokerage Office: Mobile: 352.442.9386
Registration Benefits:
- New Listings & Price Reduction Updates sent directly to your email
- Create Your Own Property Search saved for your return visit.
- "Like" Listings and Create a Favorites List
* NOTICE: By creating your free profile, you authorize us to send you periodic emails about new listings that match your saved searches and related real estate information.If you provide your telephone number, you are giving us permission to call you in response to this request, even if this phone number is in the State and/or National Do Not Call Registry.
Already have an account? Login to your account.
