Share this property:
Contact Julie Ann Ludovico
Schedule A Showing
Request more information
- Home
- Property Search
- Search results
- 2936 Knights Avenue A, TAMPA, FL 33611
Property Photos
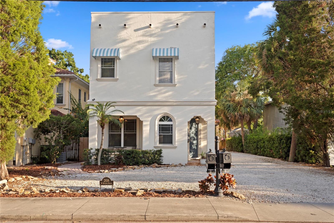

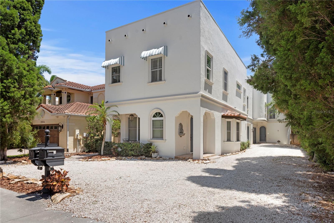
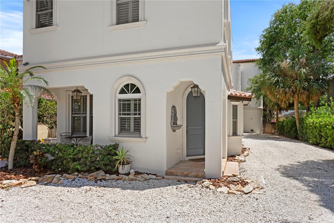
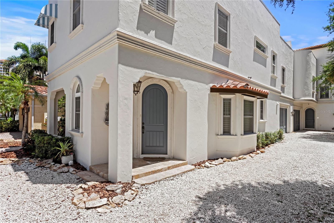
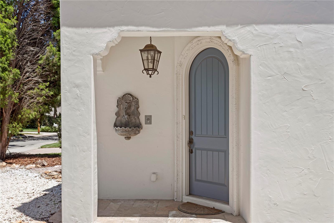
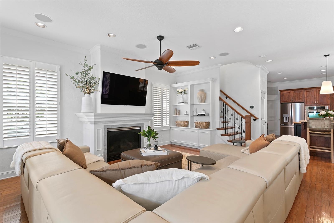
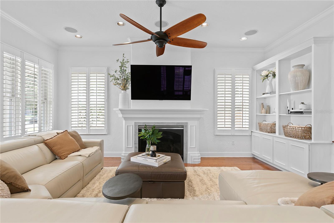
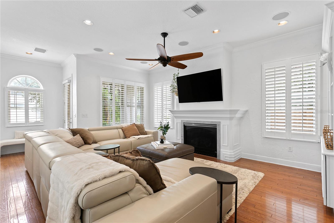
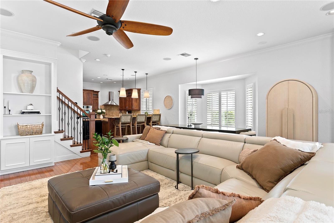
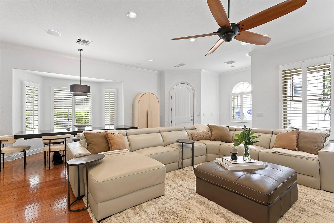

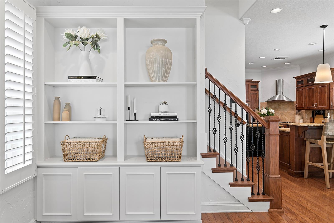
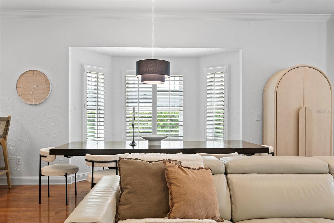
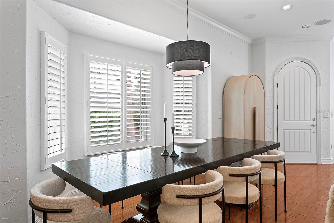
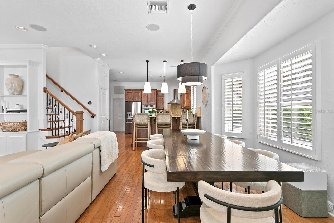
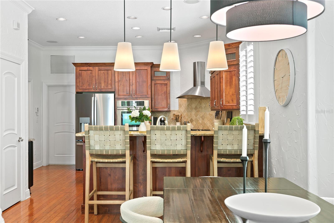
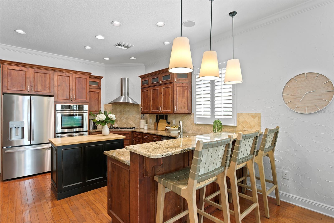
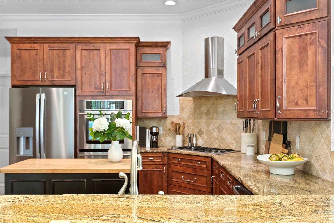
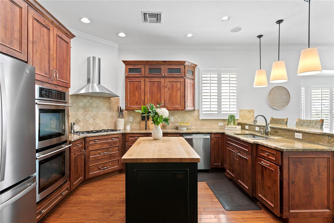
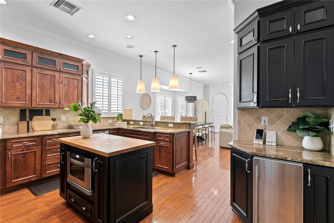
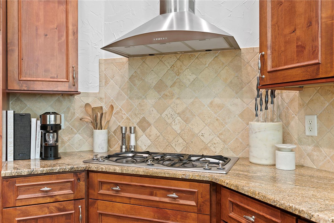
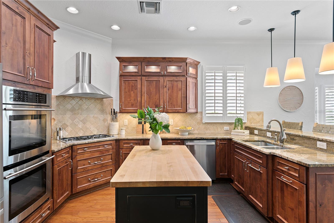
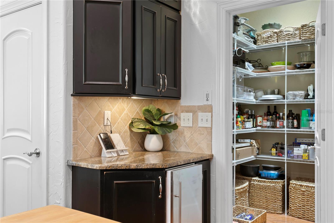
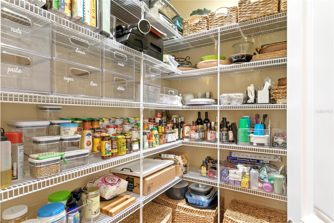

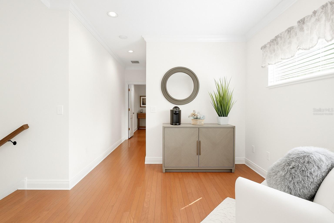
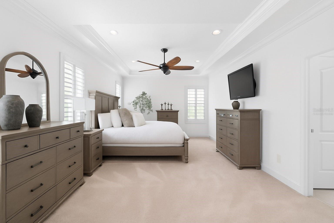
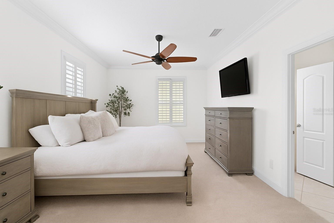
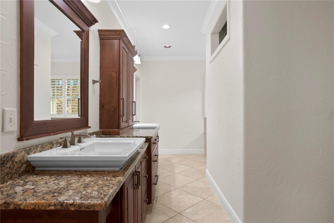
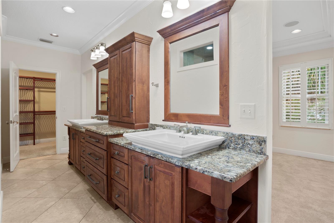
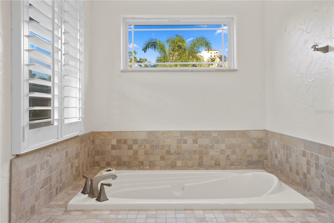
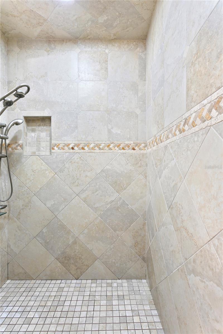
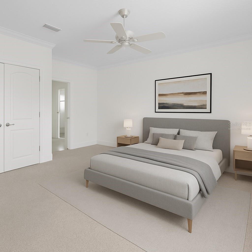
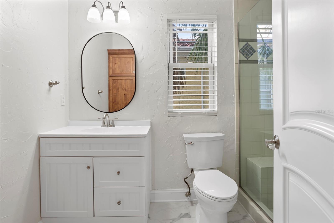
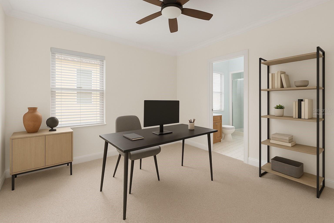
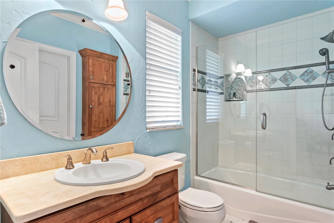
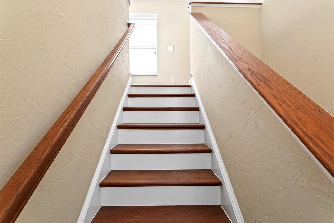
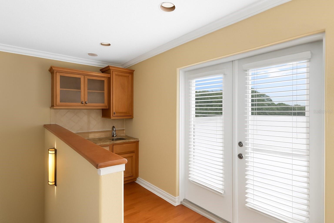
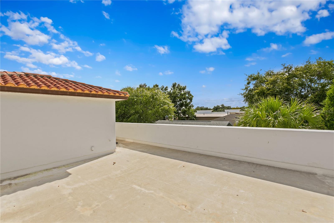
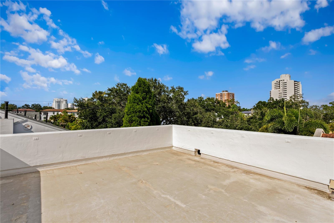

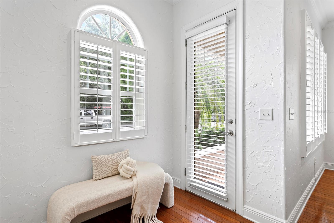
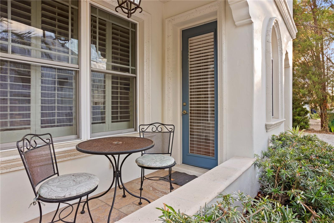
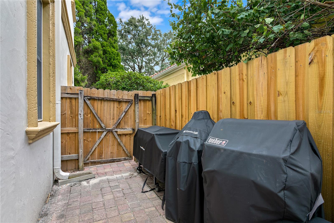
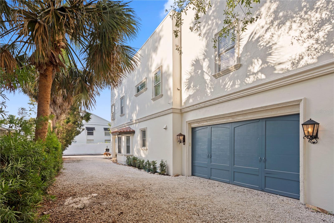
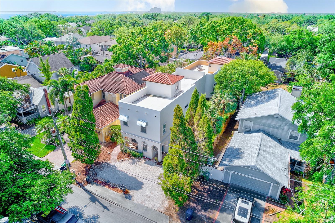
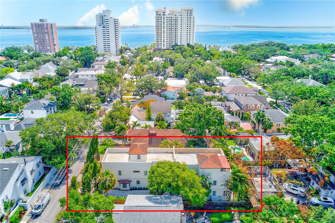
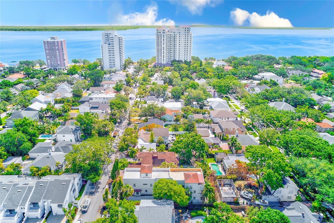
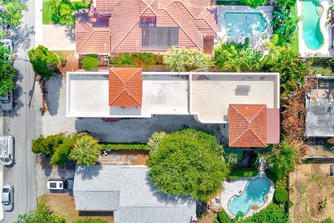
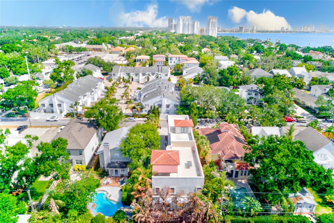
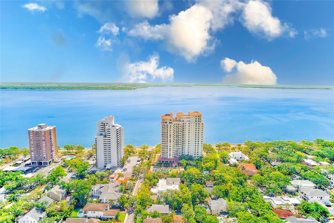
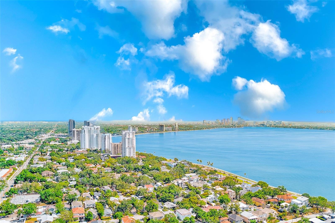
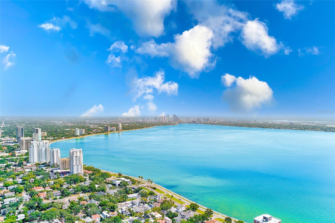
- MLS#: TB8386408 ( Residential )
- Street Address: 2936 Knights Avenue A
- Viewed: 24
- Price: $950,000
- Price sqft: $340
- Waterfront: No
- Year Built: 2007
- Bldg sqft: 2794
- Bedrooms: 3
- Total Baths: 4
- Full Baths: 3
- 1/2 Baths: 1
- Garage / Parking Spaces: 2
- Days On Market: 19
- Additional Information
- Geolocation: 27.9038 / -82.493
- County: HILLSBOROUGH
- City: TAMPA
- Zipcode: 33611
- Subdivision: Bay Bluff
- Elementary School: Roosevelt
- Middle School: Coleman
- High School: Plant
- Provided by: COASTAL PROPERTIES GROUP INTER
- Contact: Kelly Parks
- 813-553-6869

- DMCA Notice
-
DescriptionThis one of a kind Mediterranean style end unit townhome in the coveted Bayshore Beautiful neighborhood offers unmatched quality less than a block from Bayshore Boulevard. No flood insurance required (Flood zone X) and NO HOA! There is no shortage of detail and additional features from the tall ceilings, rooftop terrace, crown molding, gas fireplace, recessed lights, surround sound speakers, plantation shutters throughout and much more! Boasting 3 spacious bedrooms, 3.5 bathrooms, and a 2 car garage, this home lives like a single family with the affordability of a townhome. The first floor living area features a gourmet kitchen with an oversized island, granite countertops, inlaid tumbled backsplash, and rich knotty alder and maple cabinetry with glass inserts and full down lighting. Enjoy high end Jenn Air stainless gas appliances and a built in bar complete with an ice maker. The home is designed for both comfort and entertaining, with gleaming hardwood floors, a cozy gas fireplace, and a third floor observatory lounge with a full wet bar and beverage cooler. To top it off, this home offers a private 1,300 sq ft rooftop terrace perfect to build out the dream outdoor space that one may desire. All three bedrooms are conveniently located on the second level and have their own en suite bathroom, including a luxurious oversized primary suite with a spa like bath featuring an air jet whirlpool tub and all Kohler fixtures throughout. Recent updates include: new AC's in 2024, exterior completely repainted with waterproof paint in 2024, new interior paint 2025, new gas water heater in 2022, and a newer refrigerator. It is almost impossible to be this close to Bayshore, in a non flood zone, with no HOA and still be in the Plant School District. Just minutes from Downtown Tampa, Tampa Yacht & Country Club, Ballast Point Park, and a variety of dining and shopping options. Plus, youre just 20 minutes from Tampa International Airport and under an hour from the Gulf beaches. You wont find this level of craftsmanship in new construction townhomes with a luxurious layout at this price anywhere else in South Tampa, particularly on a coveted side street just steps from Bayshore. Come experience it for yourself!
All
Similar
Features
Appliances
- Dishwasher
- Disposal
- Exhaust Fan
- Microwave
- Range Hood
Home Owners Association Fee
- 0.00
Home Owners Association Fee Includes
- None
Carport Spaces
- 0.00
Close Date
- 0000-00-00
Cooling
- Zoned
Country
- US
Covered Spaces
- 0.00
Exterior Features
- Balcony
Flooring
- Carpet
- Ceramic Tile
- Wood
Garage Spaces
- 2.00
Heating
- Central
- Zoned
High School
- Plant-HB
Insurance Expense
- 0.00
Interior Features
- Walk-In Closet(s)
- Wet Bar
Legal Description
- BAY BLUFF E 1/2 OF LOT 8 BLOCK 2
Levels
- Two
Living Area
- 2309.00
Lot Features
- City Limits
Middle School
- Coleman-HB
Area Major
- 33611 - Tampa
Net Operating Income
- 0.00
Occupant Type
- Owner
Open Parking Spaces
- 0.00
Other Expense
- 0.00
Parcel Number
- A-03-30-18-3VN-000002-00008.A
Parking Features
- Garage Door Opener
Pets Allowed
- Yes
Property Type
- Residential
Roof
- Other
- Tile
School Elementary
- Roosevelt-HB
Sewer
- Public Sewer
Style
- Mediterranean
Tax Year
- 2024
Township
- 30
Utilities
- Public
Views
- 24
Virtual Tour Url
- https://www.propertypanorama.com/instaview/stellar/TB8386408
Water Source
- Public
Year Built
- 2007
Zoning Code
- RM-12
Listing Data ©2025 Greater Fort Lauderdale REALTORS®
Listings provided courtesy of The Hernando County Association of Realtors MLS.
Listing Data ©2025 REALTOR® Association of Citrus County
Listing Data ©2025 Royal Palm Coast Realtor® Association
The information provided by this website is for the personal, non-commercial use of consumers and may not be used for any purpose other than to identify prospective properties consumers may be interested in purchasing.Display of MLS data is usually deemed reliable but is NOT guaranteed accurate.
Datafeed Last updated on June 4, 2025 @ 12:00 am
©2006-2025 brokerIDXsites.com - https://brokerIDXsites.com
Sign Up Now for Free!X
Call Direct: Brokerage Office: Mobile: 352.442.9386
Registration Benefits:
- New Listings & Price Reduction Updates sent directly to your email
- Create Your Own Property Search saved for your return visit.
- "Like" Listings and Create a Favorites List
* NOTICE: By creating your free profile, you authorize us to send you periodic emails about new listings that match your saved searches and related real estate information.If you provide your telephone number, you are giving us permission to call you in response to this request, even if this phone number is in the State and/or National Do Not Call Registry.
Already have an account? Login to your account.
