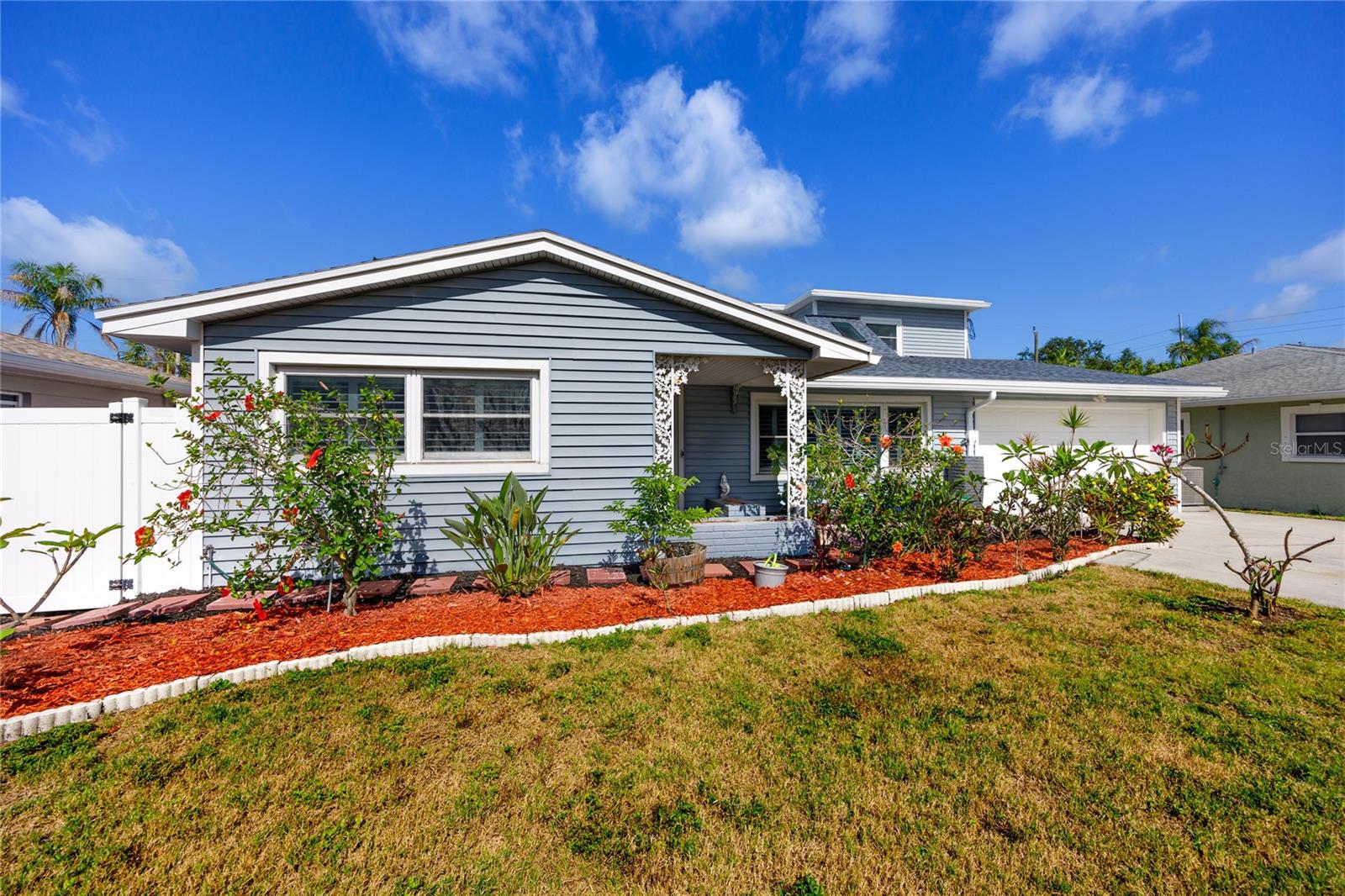Share this property:
Contact Julie Ann Ludovico
Schedule A Showing
Request more information
- Home
- Property Search
- Search results
- 6536 115th Lane, SEMINOLE, FL 33772
Property Photos

















































- MLS#: TB8386843 ( Residential )
- Street Address: 6536 115th Lane
- Viewed: 78
- Price: $730,000
- Price sqft: $196
- Waterfront: No
- Year Built: 1961
- Bldg sqft: 3726
- Bedrooms: 5
- Total Baths: 3
- Full Baths: 3
- Days On Market: 40
- Additional Information
- Geolocation: 27.8316 / -82.7992
- County: PINELLAS
- City: SEMINOLE
- Zipcode: 33772
- Subdivision: Bay Ridge Terrace
- Provided by: KELLER WILLIAMS GULF BEACHES

- DMCA Notice
-
DescriptionThis beautifully updated 5 bedroom, 3 bathroom block home with the potential for a 6th bedroom offers space, comfort, and style throughout. Featuring vinyl siding, a newer roof, and plantation shutters on all impact resistant windows, this home combines charm and durabilityand best of all, it's not in a flood zone. Inside, you'll find a spacious living room perfect for entertaining, along with a cozy family room highlighted by a wood burning brick fireplace. The kitchen offers ample cabinetry and generous counter space, ideal for daily living and hosting gatherings. The downstairs layout includes twopossibly threebedrooms, one of which has direct access to the pool area and an updated en suite bathroom, making it perfect for guests or multi generational living. Upstairs, youll find three additional bedrooms, including the expansive primary suite with sliding glass doors that lead to a private second story balconya perfect spot to unwind. The upstairs bathroom has been fully renovated with granite countertops, tile walls, and a glass enclosed shower. Step outside through French doors to the rear enclosed porch, and enjoy your private backyard escape featuring brick pavered decking around the in ground pool, covered deck areas on both sides, and tranquil landscaping. Additional highlights include a one car garage, oversized driveway, and a white vinyl privacy fence surrounding the backyard retreat. Located in the highly desired Seminole neighborhood of Bay Ridge Terracejust minutes from the beautiful beaches, shopping, and dining.
All
Similar
Features
Appliances
- Dishwasher
- Microwave
- Range
- Refrigerator
Home Owners Association Fee
- 0.00
Carport Spaces
- 0.00
Close Date
- 0000-00-00
Cooling
- Central Air
Country
- US
Covered Spaces
- 0.00
Exterior Features
- Balcony
- Garden
- Lighting
- Outdoor Shower
- Rain Barrel/Cistern(s)
- Rain Gutters
- Sidewalk
Fencing
- Vinyl
Flooring
- Carpet
- Tile
- Vinyl
Garage Spaces
- 1.00
Heating
- Central
Insurance Expense
- 0.00
Interior Features
- Ceiling Fans(s)
- Solid Surface Counters
- Split Bedroom
Legal Description
- BAY RIDGE TERRACE UNIT 4 LOT 33 LESS S 12FT THEREOF TOGETHER WITH LOT 32 LESS N 66FT THEREOF
Levels
- Two
Living Area
- 2516.00
Lot Features
- Landscaped
- Sidewalk
- Paved
Area Major
- 33772 - Seminole
Net Operating Income
- 0.00
Occupant Type
- Vacant
Open Parking Spaces
- 0.00
Other Expense
- 0.00
Other Structures
- Shed(s)
- Storage
Parcel Number
- 33-30-15-04770-000-0330
Parking Features
- Driveway
- Garage Door Opener
- Oversized
Pets Allowed
- Yes
Pool Features
- Deck
- Gunite
- In Ground
- Lighting
Possession
- Close Of Escrow
Property Type
- Residential
Roof
- Shingle
Sewer
- Public Sewer
Tax Year
- 2024
Township
- 30
Utilities
- Public
View
- Garden
- Pool
Views
- 78
Virtual Tour Url
- https://www.propertypanorama.com/instaview/stellar/TB8386843
Water Source
- Public
Year Built
- 1961
Zoning Code
- R-3
Listing Data ©2025 Greater Fort Lauderdale REALTORS®
Listings provided courtesy of The Hernando County Association of Realtors MLS.
Listing Data ©2025 REALTOR® Association of Citrus County
Listing Data ©2025 Royal Palm Coast Realtor® Association
The information provided by this website is for the personal, non-commercial use of consumers and may not be used for any purpose other than to identify prospective properties consumers may be interested in purchasing.Display of MLS data is usually deemed reliable but is NOT guaranteed accurate.
Datafeed Last updated on June 25, 2025 @ 12:00 am
©2006-2025 brokerIDXsites.com - https://brokerIDXsites.com
Sign Up Now for Free!X
Call Direct: Brokerage Office: Mobile: 352.442.9386
Registration Benefits:
- New Listings & Price Reduction Updates sent directly to your email
- Create Your Own Property Search saved for your return visit.
- "Like" Listings and Create a Favorites List
* NOTICE: By creating your free profile, you authorize us to send you periodic emails about new listings that match your saved searches and related real estate information.If you provide your telephone number, you are giving us permission to call you in response to this request, even if this phone number is in the State and/or National Do Not Call Registry.
Already have an account? Login to your account.
