Share this property:
Contact Julie Ann Ludovico
Schedule A Showing
Request more information
- Home
- Property Search
- Search results
- 8562 Acorn Ridge Court, TAMPA, FL 33625
Property Photos
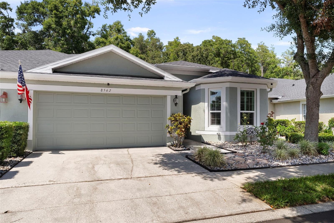

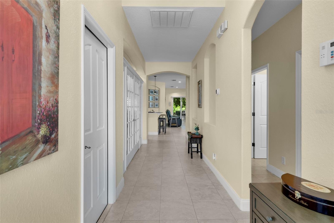
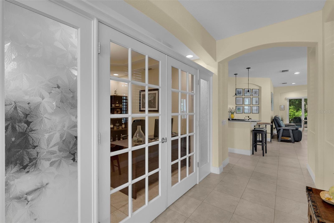
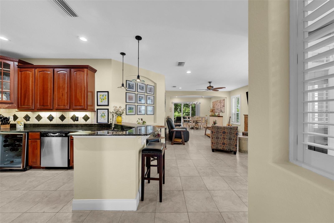
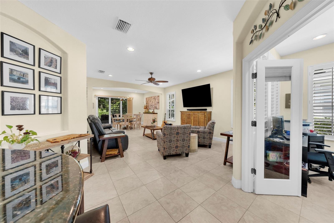
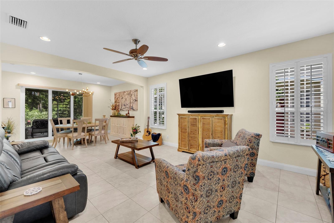
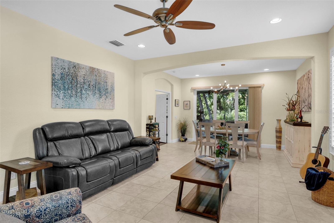
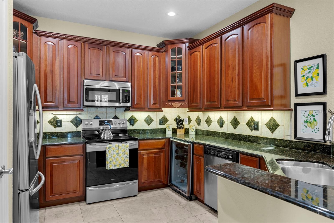
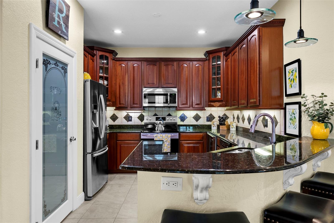
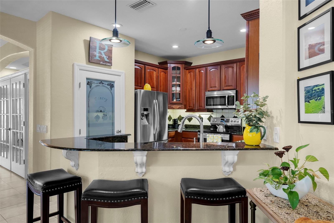
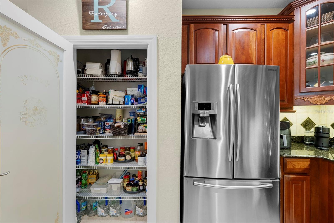
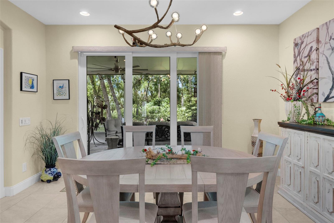
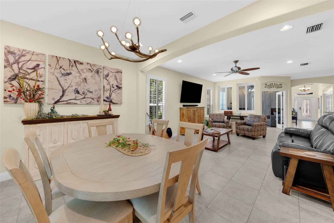
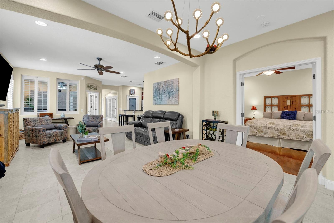
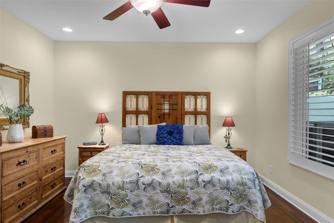
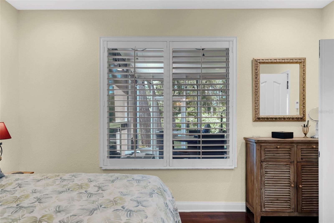
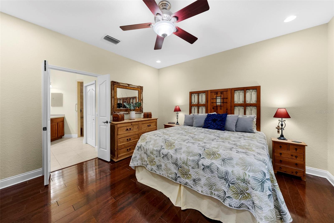
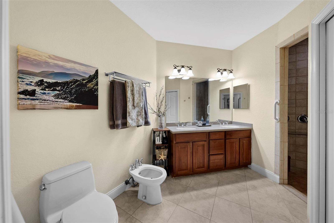
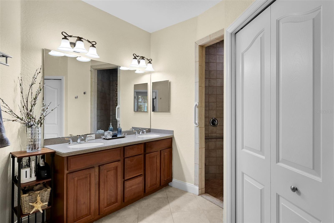
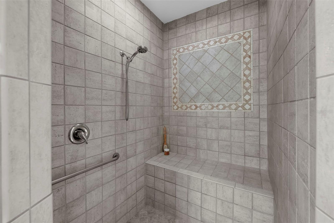
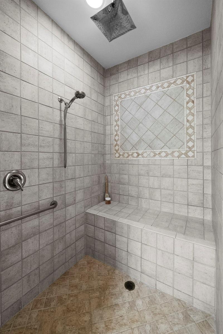
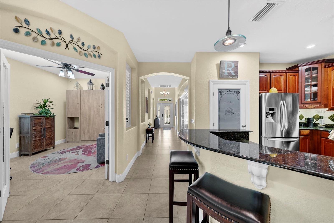
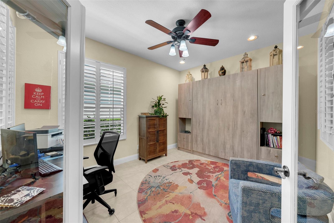
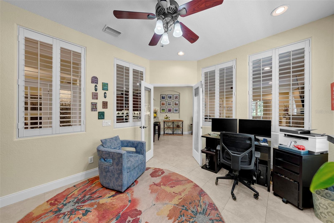
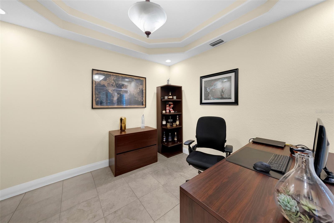
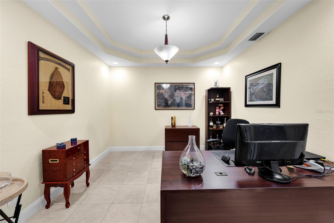
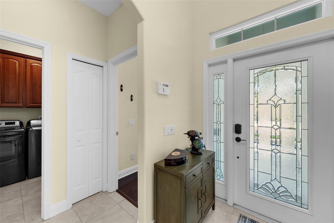
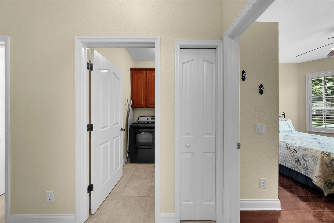
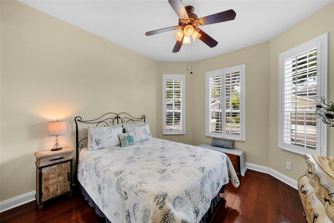
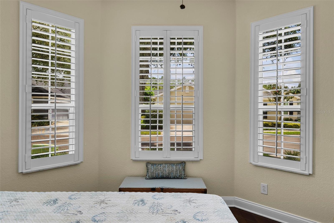
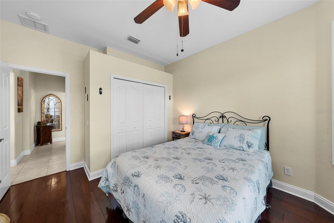
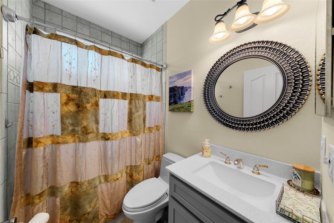
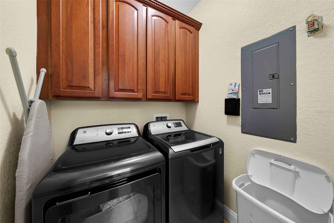
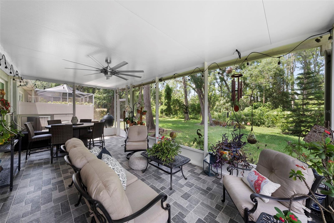
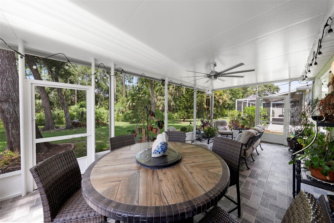
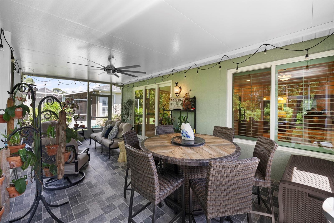
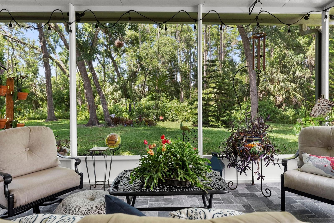
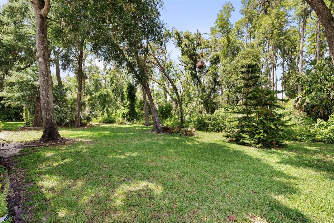
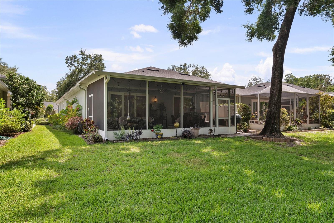
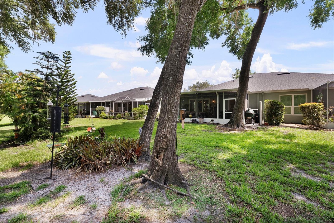
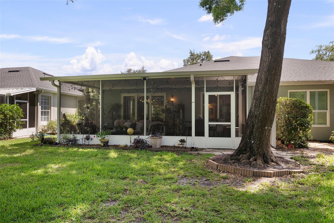
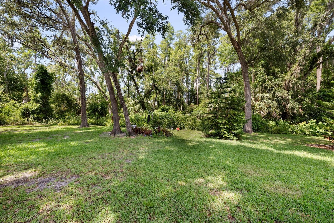
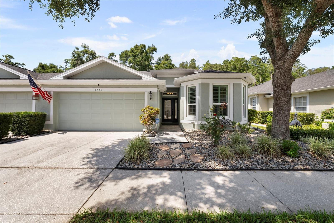
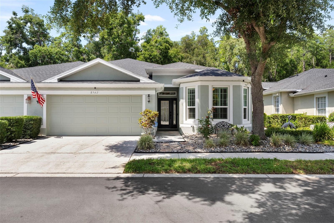
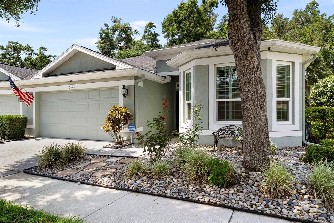
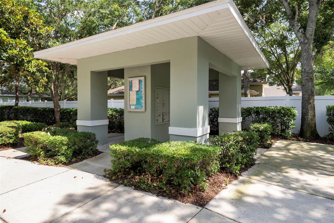
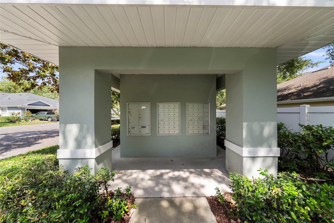
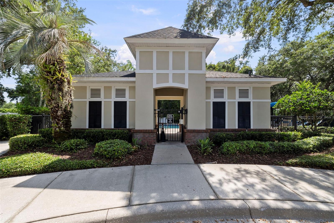
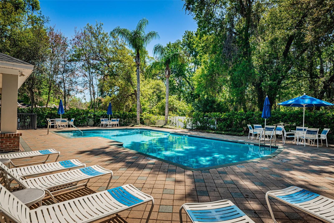
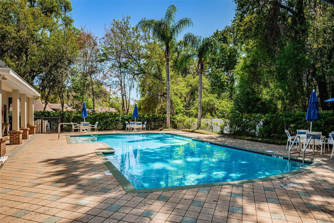
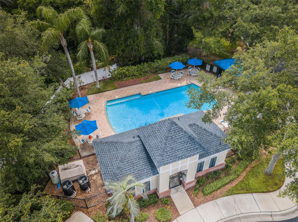
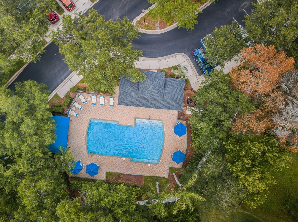
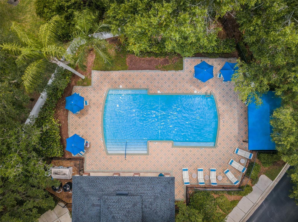
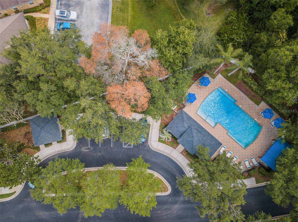
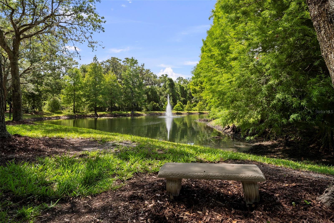

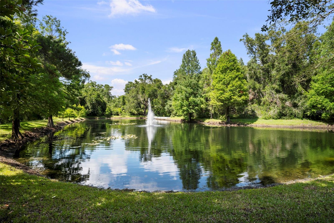
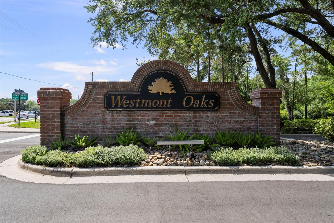
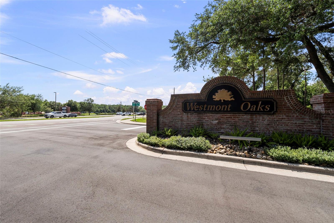
- MLS#: TB8386967 ( Residential )
- Street Address: 8562 Acorn Ridge Court
- Viewed: 85
- Price: $495,000
- Price sqft: $223
- Waterfront: No
- Year Built: 2002
- Bldg sqft: 2224
- Bedrooms: 3
- Total Baths: 2
- Full Baths: 2
- Days On Market: 69
- Additional Information
- Geolocation: 28.0472 / -82.5783
- County: HILLSBOROUGH
- City: TAMPA
- Zipcode: 33625
- Subdivision: Westmont Oaks
- Elementary School: Westchase
- Middle School: Sergeant Smith
- High School: Alonso
- Provided by: SMITH & ASSOCIATES REAL ESTATE

- DMCA Notice
-
DescriptionA true gem! We are pleased to present 8562 Acorn Ridge Court, rarely available, and the largest floor plan in the boutique Westchase area gated neighborhood of Westmont Oaks. With just over 100 homes, this lovely tree lined community offers charm, safety and security, neighborliness, and convenience both in maintenance and location! This home is a 3 bed, 2 bath, 2 car garage villa with an office and a spectacular oversized screened in patio that lives like an extra room. The CONSERVATION views, serenity and privacy of the backyard is very special, with extra landscaping grandfathered in for this particular home it is really fun for the bird watchers! The 3rd bedroom has been modified as a second home office for current owners, with a Murphy Bed and built in cabinetry for closets. Meticulously maintained and lovingly updated, current homeowners have invested in all NEW IMPACT WINDOWS, installed by New South Windows, in 2022. PLANTATION SHUTTERS newly installed in last 3 years. Newer water heater (2017) and Roof (2019). All new xeriscape landscaping in front yard in 2023. Westmont Oaks includes lawn care, exterior maintenance (including roof), Basic Cable and Internet (Spectrum, including Paramount channel) in its association so homeownership here is easy breezy just enjoy the POOL, fun and sun and all the wonderful things that FLORIDA living offers. Located within 20 minutes of the fabulous Tampa International Airport, 40ish minutes from the beautiful Pinellas County beaches and so close to many wonderful restaurants whether in Tampa or nearby foodie towns of Safety Harbor, Dunedin, or St Petersburg life here is convenient and fun.
All
Similar
Features
Appliances
- Convection Oven
- Dishwasher
- Dryer
- Microwave
- Refrigerator
- Touchless Faucet
- Washer
- Wine Refrigerator
Association Amenities
- Gated
- Maintenance
- Pool
- Vehicle Restrictions
Home Owners Association Fee
- 380.00
Home Owners Association Fee Includes
- Cable TV
- Common Area Taxes
- Pool
- Escrow Reserves Fund
- Internet
- Maintenance Structure
- Maintenance Grounds
- Private Road
Association Name
- Andrea Golden
Association Phone
- 727 787 3461
Builder Model
- Remington
Builder Name
- Centex
Carport Spaces
- 0.00
Close Date
- 0000-00-00
Cooling
- Central Air
Country
- US
Covered Spaces
- 0.00
Exterior Features
- Rain Gutters
- Sliding Doors
Flooring
- Ceramic Tile
- Wood
Garage Spaces
- 2.00
Heating
- Central
- Electric
High School
- Alonso-HB
Insurance Expense
- 0.00
Interior Features
- Ceiling Fans(s)
- Living Room/Dining Room Combo
- Tray Ceiling(s)
Legal Description
- WESTMONT OAKS LOT 40
Levels
- One
Living Area
- 1779.00
Lot Features
- Private
- Sidewalk
- Paved
Middle School
- Sergeant Smith Middle-HB
Area Major
- 33625 - Tampa / Carrollwood
Net Operating Income
- 0.00
Occupant Type
- Owner
Open Parking Spaces
- 0.00
Other Expense
- 0.00
Parcel Number
- U-14-28-17-5TZ-000000-00040.0
Parking Features
- Driveway
Pets Allowed
- Cats OK
- Dogs OK
- Number Limit
Possession
- Close Of Escrow
Property Type
- Residential
Roof
- Shingle
School Elementary
- Westchase-HB
Sewer
- Public Sewer
Tax Year
- 2024
Township
- 28
Utilities
- Cable Available
- Electricity Connected
- Fire Hydrant
- Phone Available
- Public
- Sewer Connected
- Water Connected
View
- Trees/Woods
Views
- 85
Virtual Tour Url
- https://listings.tampalistinglab.com/sites/werezlx/unbranded
Water Source
- Public
Year Built
- 2002
Zoning Code
- PD
Listing Data ©2025 Greater Fort Lauderdale REALTORS®
Listings provided courtesy of The Hernando County Association of Realtors MLS.
Listing Data ©2025 REALTOR® Association of Citrus County
Listing Data ©2025 Royal Palm Coast Realtor® Association
The information provided by this website is for the personal, non-commercial use of consumers and may not be used for any purpose other than to identify prospective properties consumers may be interested in purchasing.Display of MLS data is usually deemed reliable but is NOT guaranteed accurate.
Datafeed Last updated on August 1, 2025 @ 12:00 am
©2006-2025 brokerIDXsites.com - https://brokerIDXsites.com
Sign Up Now for Free!X
Call Direct: Brokerage Office: Mobile: 352.442.9386
Registration Benefits:
- New Listings & Price Reduction Updates sent directly to your email
- Create Your Own Property Search saved for your return visit.
- "Like" Listings and Create a Favorites List
* NOTICE: By creating your free profile, you authorize us to send you periodic emails about new listings that match your saved searches and related real estate information.If you provide your telephone number, you are giving us permission to call you in response to this request, even if this phone number is in the State and/or National Do Not Call Registry.
Already have an account? Login to your account.
