Share this property:
Contact Julie Ann Ludovico
Schedule A Showing
Request more information
- Home
- Property Search
- Search results
- 5270 Neil Drive, ST PETERSBURG, FL 33714
Property Photos
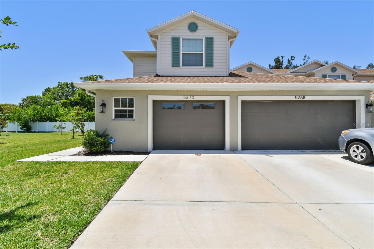

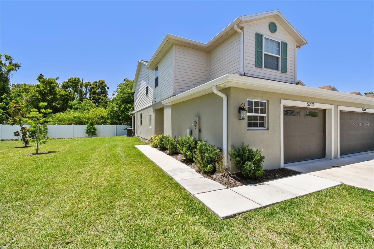
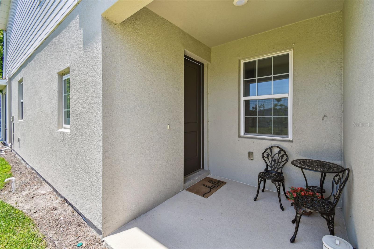
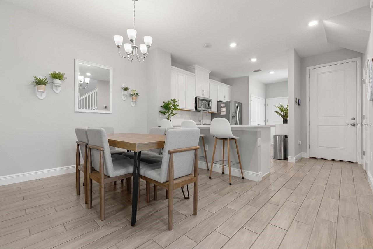
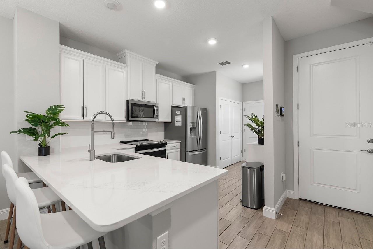
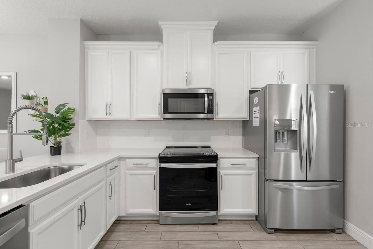
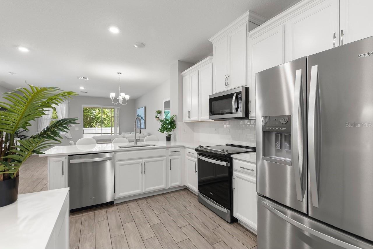
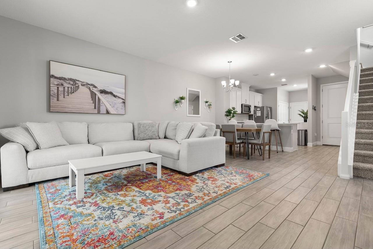
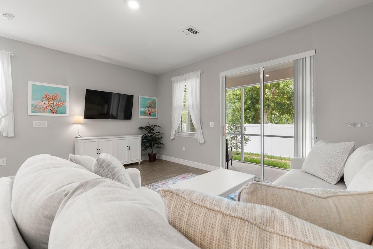
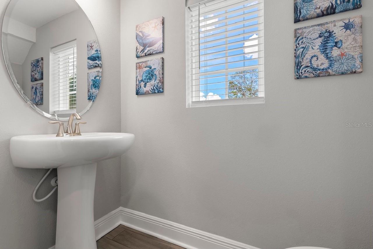
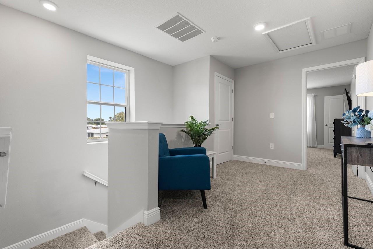
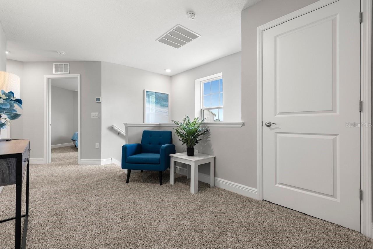
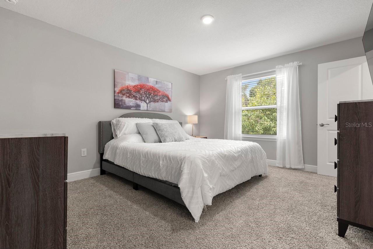
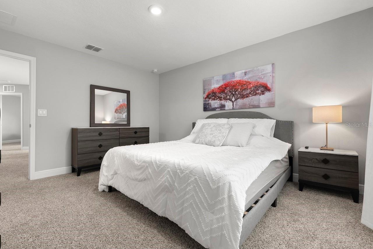
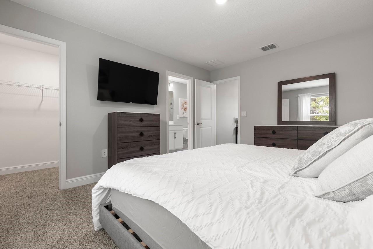
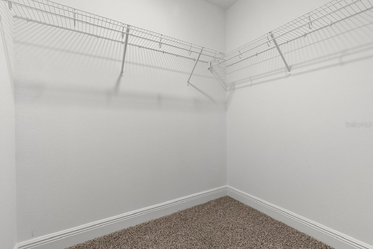
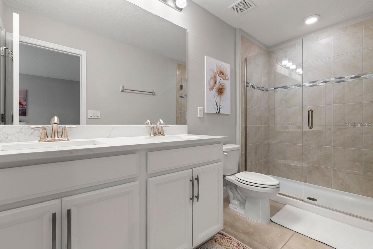
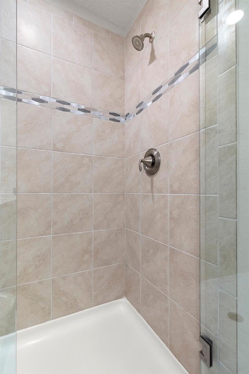
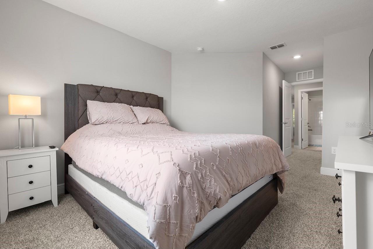
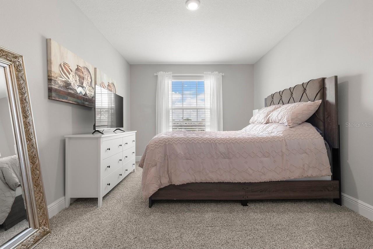
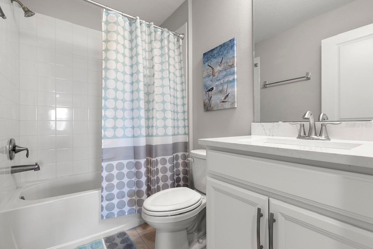
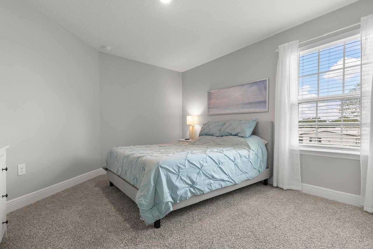
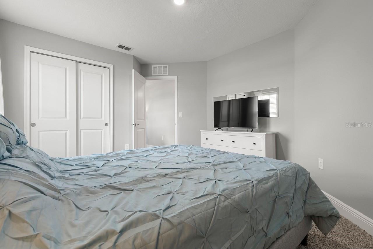
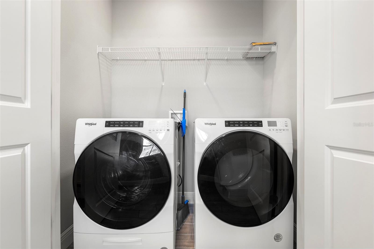
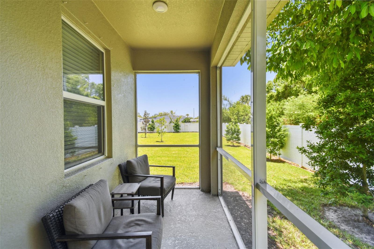
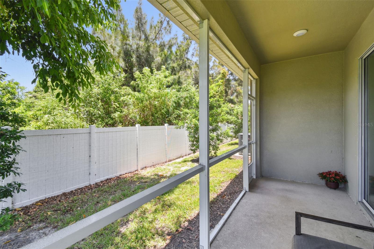
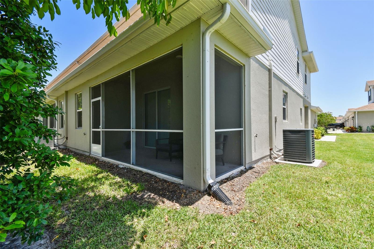
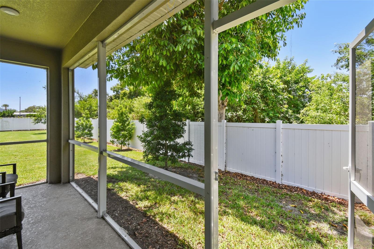
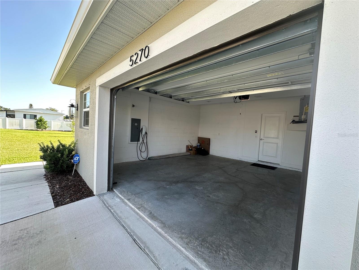
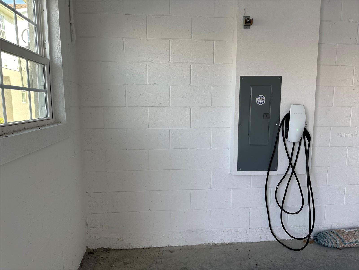
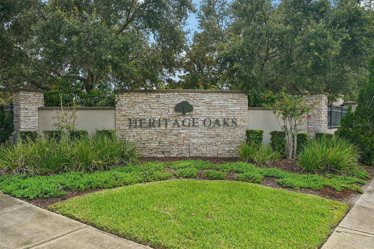
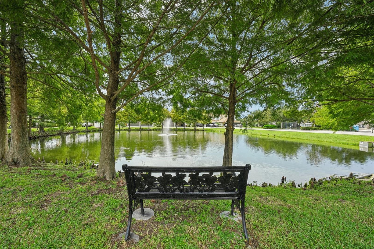
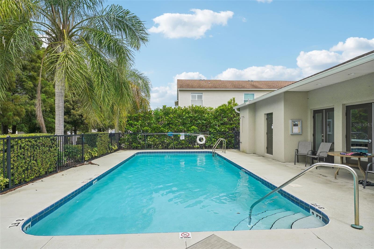
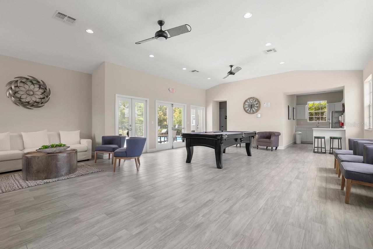
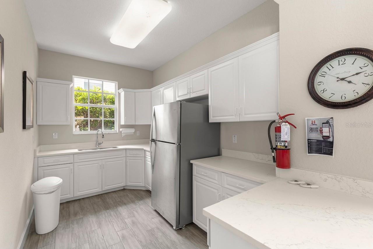
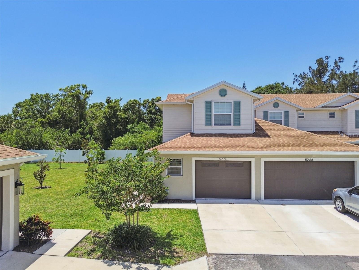
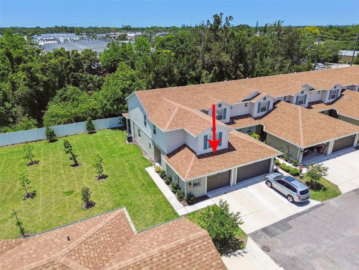
- MLS#: TB8387101 ( Residential )
- Street Address: 5270 Neil Drive
- Viewed: 66
- Price: $449,000
- Price sqft: $215
- Waterfront: No
- Year Built: 2022
- Bldg sqft: 2091
- Bedrooms: 3
- Total Baths: 3
- Full Baths: 2
- 1/2 Baths: 1
- Garage / Parking Spaces: 1
- Days On Market: 27
- Additional Information
- Geolocation: 27.8196 / -82.6752
- County: PINELLAS
- City: ST PETERSBURG
- Zipcode: 33714
- Subdivision: Heritage Oaks Twnhms
- Elementary School: Lealman Avenue
- Middle School: Meadowlawn
- High School: Northeast
- Provided by: MAVREALTY
- Contact: Nina Becker
- 727-314-3942

- DMCA Notice
-
DescriptionTucked away in the gated community of Heritage Oaks, this stylish end unit townhome offers both comfort and convenience right in the heart of St. Petersburg. Built in 2022 and thoughtfully designed with an open floor plan, this home includes 3 bedrooms, 2.5 baths, a versatile upstairs loft, and an oversized one car garage with bonus storage space. Whether you prefer it fully furnished or empty and ready for your personal touch, the choice is yours. The kitchen features brand new Whirlpool stainless steel appliances, quartz countertops, subway tile backsplash, and 42 inch shaker style cabinets with crown molding. Beautiful wood look porcelain tile flows through the main living areas, while upstairs you'll find all three bedrooms, including a spacious primary suite with a walk in closet and sleek en suite bath with double sinks and a glass enclosed walk in shower. Step out to the screened in back porchperfect for morning coffee or winding down after a long day. Heritage Oaks offers peaceful green spaces, a quiet community pool, and a charming clubhouse that overlooks a tranquil pond. Located just minutes from downtown St. Pete, the beaches, and I 275 for easy commuting. Water, sewer, trash, pest control, and exterior maintenance are included in HOA feesjust bring your things and make it home. Schedule your tour todaythis one checks all the boxes.
All
Similar
Features
Appliances
- Dishwasher
- Disposal
- Dryer
- Electric Water Heater
- Exhaust Fan
- Range
- Refrigerator
- Washer
Home Owners Association Fee
- 559.00
Home Owners Association Fee Includes
- Pool
- Escrow Reserves Fund
- Maintenance Structure
- Maintenance Grounds
- Pest Control
- Private Road
- Sewer
- Trash
- Water
Association Name
- Heritage Oaks Townhomes
Builder Model
- Sundial
Builder Name
- Beazer Homes
Carport Spaces
- 0.00
Close Date
- 0000-00-00
Cooling
- Central Air
Country
- US
Covered Spaces
- 0.00
Exterior Features
- Lighting
- Rain Gutters
Flooring
- Carpet
- Ceramic Tile
Furnished
- Negotiable
Garage Spaces
- 1.00
Heating
- Central
- Electric
High School
- Northeast High-PN
Insurance Expense
- 0.00
Interior Features
- High Ceilings
- Kitchen/Family Room Combo
- Open Floorplan
- PrimaryBedroom Upstairs
- Stone Counters
- Thermostat
- Walk-In Closet(s)
- Window Treatments
Legal Description
- HERITAGE OAKS TOWNHOMES BLK 3
- LOT 1
Levels
- Two
Living Area
- 1556.00
Lot Features
- Corner Lot
Middle School
- Meadowlawn Middle-PN
Area Major
- 33714 - St Pete
Net Operating Income
- 0.00
Occupant Type
- Owner
Open Parking Spaces
- 0.00
Other Expense
- 0.00
Parcel Number
- 02-31-16-38265-003-0010
Parking Features
- Electric Vehicle Charging Station(s)
Pets Allowed
- Yes
Property Condition
- Completed
Property Type
- Residential
Roof
- Shingle
School Elementary
- Lealman Avenue Elementary-PN
Sewer
- Public Sewer
Tax Year
- 2024
Township
- 31
Utilities
- Cable Available
- Electricity Connected
- Public
View
- Trees/Woods
Views
- 66
Virtual Tour Url
- https://www.propertypanorama.com/instaview/stellar/TB8387101
Water Source
- Public
Year Built
- 2022
Zoning Code
- RM-10
Listing Data ©2025 Greater Fort Lauderdale REALTORS®
Listings provided courtesy of The Hernando County Association of Realtors MLS.
Listing Data ©2025 REALTOR® Association of Citrus County
Listing Data ©2025 Royal Palm Coast Realtor® Association
The information provided by this website is for the personal, non-commercial use of consumers and may not be used for any purpose other than to identify prospective properties consumers may be interested in purchasing.Display of MLS data is usually deemed reliable but is NOT guaranteed accurate.
Datafeed Last updated on June 13, 2025 @ 12:00 am
©2006-2025 brokerIDXsites.com - https://brokerIDXsites.com
Sign Up Now for Free!X
Call Direct: Brokerage Office: Mobile: 352.442.9386
Registration Benefits:
- New Listings & Price Reduction Updates sent directly to your email
- Create Your Own Property Search saved for your return visit.
- "Like" Listings and Create a Favorites List
* NOTICE: By creating your free profile, you authorize us to send you periodic emails about new listings that match your saved searches and related real estate information.If you provide your telephone number, you are giving us permission to call you in response to this request, even if this phone number is in the State and/or National Do Not Call Registry.
Already have an account? Login to your account.
