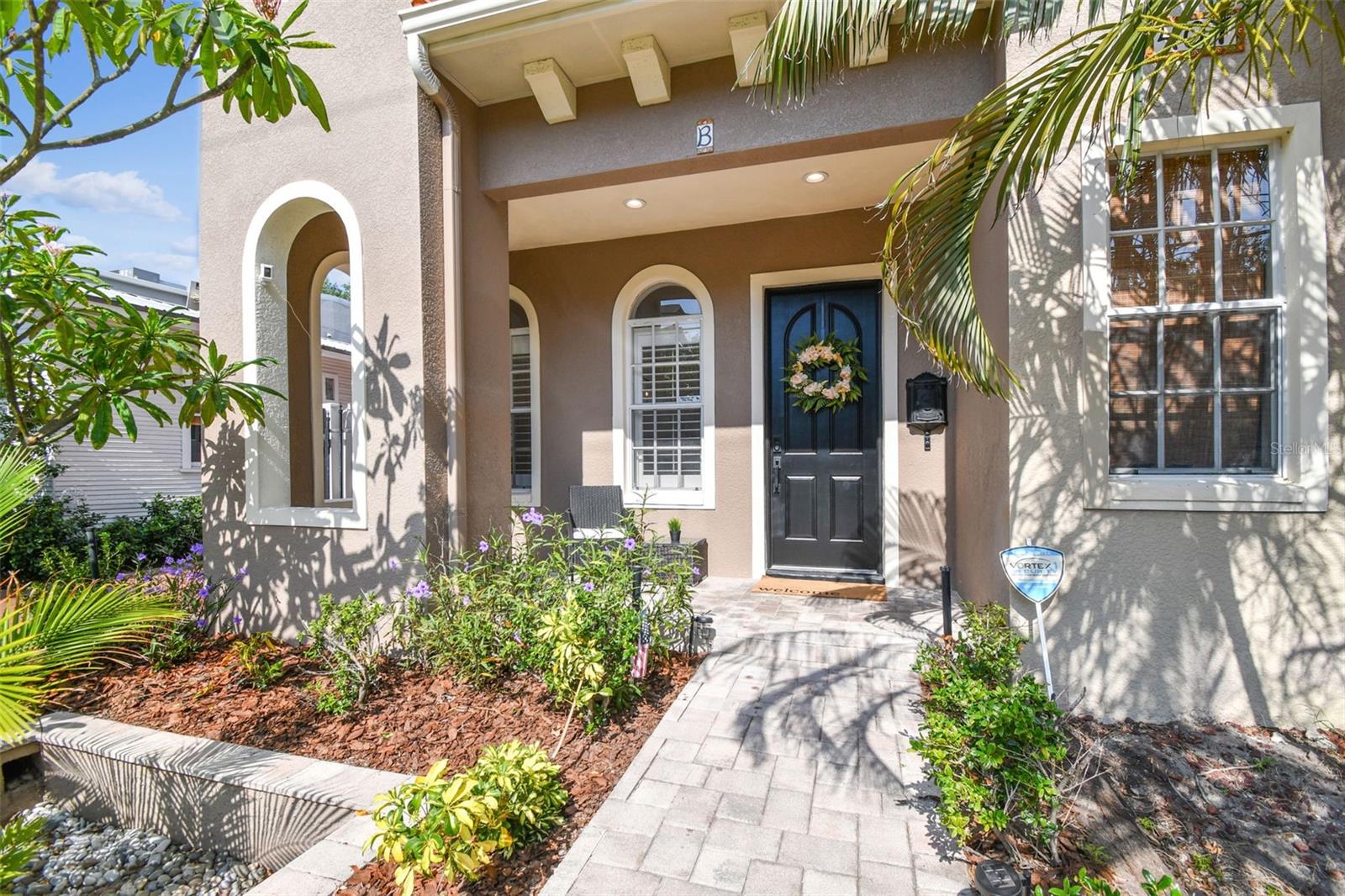Share this property:
Contact Julie Ann Ludovico
Schedule A Showing
Request more information
- Home
- Property Search
- Search results
- 407 Fremont Avenue B, TAMPA, FL 33606
Property Photos






























































- MLS#: TB8387556 ( Residential )
- Street Address: 407 Fremont Avenue B
- Viewed: 115
- Price: $1,000,000
- Price sqft: $377
- Waterfront: No
- Year Built: 2005
- Bldg sqft: 2650
- Bedrooms: 3
- Total Baths: 4
- Full Baths: 3
- 1/2 Baths: 1
- Garage / Parking Spaces: 1
- Days On Market: 35
- Additional Information
- Geolocation: 27.9404 / -82.4792
- County: HILLSBOROUGH
- City: TAMPA
- Zipcode: 33606
- Subdivision: Courier City
- Elementary School: Mitchell
- Middle School: Wilson
- High School: Plant
- Provided by: TOMLIN, ST CYR & ASSOCIATES LLC
- Contact: Haley McKay
- 813-636-0700

- DMCA Notice
-
DescriptionOne or more photo(s) has been virtually staged. Live the South Tampa lifestyle in this rare Mediterranean inspired townhome, ideally located just steps from coffee shops, cocktail bars, and boutiquesnestled in the vibrant energy of Hyde Park Village and the trendy SoHo district. This elegant residence offers the ultimate blend of sophistication, functionality, and charm. Inside, youll be swept away as rich architectural details meet modern updates, showcasing unparalleled craftsmanship with solid concrete construction on both floors, gleaming engineered hardwoods, eclectic tile work, sleek iron style lighting, plantation shutters, and decorative archways. The chefs kitchen is outfitted with granite countertops, stainless steel appliances, a natural gas cooktop, and a beautifully integrated breakfast bar that flows seamlessly into the open concept living space. Dramatic exposed ceiling beams and an arched gas fireplace echo the charm of old world architecture, creating a warm and inviting focal point. French doors open to a true Mediterranean style courtyardperfect for effortless indoor/outdoor entertaining. The charming screened atrium spans both levels, offering an open, airy living experience. Retreat upstairs to the serene primary suite overlooking the courtyard, complete with a spa like en suite bath featuring a jetted soaking tub, dual sinks, and a walk in shower with dual showerheads. A spacious walk in closet completes this peaceful sanctuary. Down the hall, the second bedroom includes built ins and its own full en suite bathroom. A detached third bedroom/studio suite with a private entrance and full bath offers the flexibility for visiting guests, a home gym, multigenerational living, or your dream home office. Additional features include an attached oversized one car garage, newer HVAC systems (2023), no HOA, flood zone X (flood insurance not required) and convenient proximity to I 275, the Selmon Expressway and Tampa International Airport. Enjoy the best of Tampa Bay from Bayshore Boulevard and Water Street to Downtown, The University of Tampa, the Gulf beaches and more!! This isnt just a homeits a lifestyle. Welcome to timeless elegance in one of South Tampas most sought after neighborhoods.
All
Similar
Features
Appliances
- Convection Oven
- Dishwasher
- Disposal
- Dryer
- Ice Maker
- Microwave
- Range
- Refrigerator
- Washer
Home Owners Association Fee
- 0.00
Home Owners Association Fee Includes
- None
Carport Spaces
- 0.00
Close Date
- 0000-00-00
Cooling
- Central Air
Country
- US
Covered Spaces
- 0.00
Exterior Features
- Balcony
- Courtyard
- French Doors
- Lighting
- Rain Gutters
Flooring
- Hardwood
- Tile
Garage Spaces
- 1.00
Heating
- Central
High School
- Plant-HB
Insurance Expense
- 0.00
Interior Features
- Ceiling Fans(s)
- Crown Molding
- High Ceilings
- Thermostat
- Walk-In Closet(s)
Legal Description
- COURIER CITY N 20 FT OF S 60 FT OF LOT 4 BLOCK 3
Levels
- Two
Living Area
- 2086.00
Middle School
- Wilson-HB
Area Major
- 33606 - Tampa / Davis Island/University of Tampa
Net Operating Income
- 0.00
Occupant Type
- Vacant
Open Parking Spaces
- 0.00
Other Expense
- 0.00
Parcel Number
- A-23-29-18-4SB-000003-00004.1
Parking Features
- Alley Access
- Garage Door Opener
- Garage Faces Rear
- On Street
Pets Allowed
- Yes
Property Type
- Residential
Roof
- Built-Up
School Elementary
- Mitchell-HB
Sewer
- Public Sewer
Style
- Mediterranean
Tax Year
- 2024
Township
- 29
Utilities
- BB/HS Internet Available
- Cable Available
- Electricity Available
- Natural Gas Available
Views
- 115
Virtual Tour Url
- https://my.matterport.com/show/?m=CmGx1Y88v4D&brand=0&mls=1&
Water Source
- Public
Year Built
- 2005
Zoning Code
- PD
Listing Data ©2025 Greater Fort Lauderdale REALTORS®
Listings provided courtesy of The Hernando County Association of Realtors MLS.
Listing Data ©2025 REALTOR® Association of Citrus County
Listing Data ©2025 Royal Palm Coast Realtor® Association
The information provided by this website is for the personal, non-commercial use of consumers and may not be used for any purpose other than to identify prospective properties consumers may be interested in purchasing.Display of MLS data is usually deemed reliable but is NOT guaranteed accurate.
Datafeed Last updated on June 27, 2025 @ 12:00 am
©2006-2025 brokerIDXsites.com - https://brokerIDXsites.com
Sign Up Now for Free!X
Call Direct: Brokerage Office: Mobile: 352.442.9386
Registration Benefits:
- New Listings & Price Reduction Updates sent directly to your email
- Create Your Own Property Search saved for your return visit.
- "Like" Listings and Create a Favorites List
* NOTICE: By creating your free profile, you authorize us to send you periodic emails about new listings that match your saved searches and related real estate information.If you provide your telephone number, you are giving us permission to call you in response to this request, even if this phone number is in the State and/or National Do Not Call Registry.
Already have an account? Login to your account.
