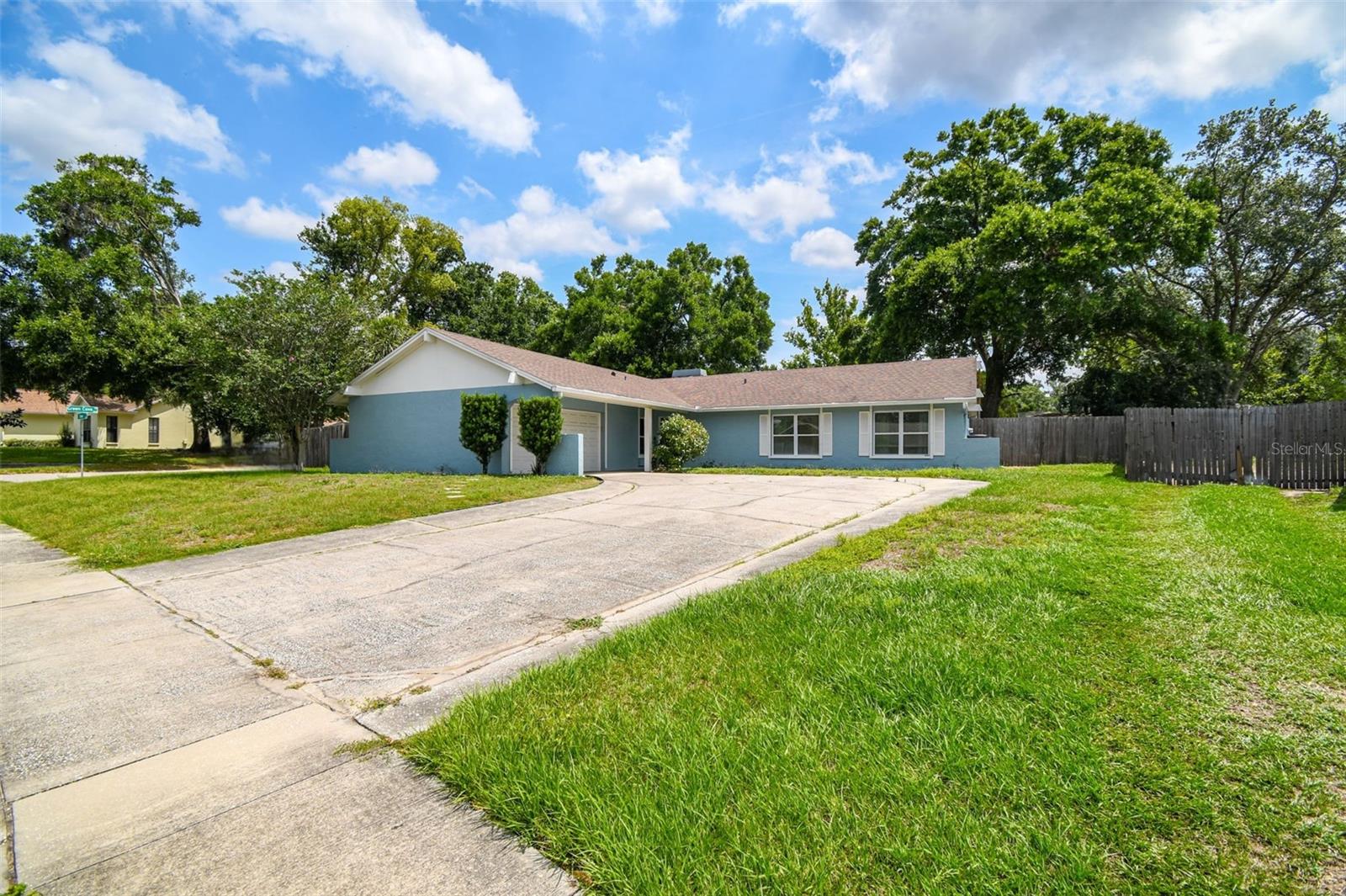Share this property:
Contact Julie Ann Ludovico
Schedule A Showing
Request more information
- Home
- Property Search
- Search results
- 509 Stone Drive, BRANDON, FL 33510
Property Photos













































- MLS#: TB8387853 ( Residential )
- Street Address: 509 Stone Drive
- Viewed: 47
- Price: $400,000
- Price sqft: $145
- Waterfront: No
- Year Built: 1976
- Bldg sqft: 2750
- Bedrooms: 4
- Total Baths: 2
- Full Baths: 2
- Days On Market: 19
- Additional Information
- Geolocation: 27.9461 / -82.2714
- County: HILLSBOROUGH
- City: BRANDON
- Zipcode: 33510
- Subdivision: Hillside
- Elementary School: Yates
- Middle School: Mann
- High School: Brandon
- Provided by: BHHS FLORIDA PROPERTIES GROUP

- DMCA Notice
-
DescriptionWelcome to 509 Stone Dr, a beautifully maintained 4 bedroom, 2 bathroom home offering 2,084 square feet of living space on a generous corner lot. This residence seamlessly blends classic charm with thoughtful modern updates, including a newer roof (2018), A/C (2024), water heater (2023) and a fully renovated kitchen. Inside, you'll be greeted by soaring vaulted ceilings and an open concept layout with a kitchen thats been tastefully updated with modern finishes and flows effortlessly into the dining and living areas, making it ideal for both everyday living and entertaining. A fireplace in the great room adds warmth and character, while the enclosed Florida room provides a relaxing space to enjoy quiet mornings, peaceful evenings or gathering with family and friends. Outside, the spacious fenced in backyardpreviously home to a pool and jacuzziand the large side yard offers ample space for outdoor play, gardening, and entertaining. The corner lot enhances the homes appeal by providing extra space and added privacy. A large garage offers ample storage and convenient parking, while central heating and cooling ensure year round comfort. Additional features include a washer, dryer, stainless steel microwave, refrigerator, range, and dishwasher. Tucked away in an established neighborhood, this home is located just minutes from shopping centers, dining options, local parks, and major highways, allowing easy access to everything Brandon has to offerplus no HOA & CDD fees to worry about. Dont miss the opportunity to make this beautifully updated Brandon home your own. Schedule your private showing today!
All
Similar
Features
Accessibility Features
- Accessible Full Bath
Appliances
- Dishwasher
- Dryer
- Electric Water Heater
- Microwave
- Range
- Refrigerator
- Washer
Home Owners Association Fee
- 0.00
Carport Spaces
- 0.00
Close Date
- 0000-00-00
Cooling
- Central Air
Country
- US
Covered Spaces
- 0.00
Exterior Features
- Private Mailbox
- Rain Gutters
- Sidewalk
- Sliding Doors
Fencing
- Fenced
Flooring
- Carpet
- Ceramic Tile
- Laminate
Furnished
- Unfurnished
Garage Spaces
- 2.00
Heating
- Central
- Electric
High School
- Brandon-HB
Insurance Expense
- 0.00
Interior Features
- Ceiling Fans(s)
- Living Room/Dining Room Combo
- Open Floorplan
- Solid Wood Cabinets
- Stone Counters
- Vaulted Ceiling(s)
- Walk-In Closet(s)
- Window Treatments
Legal Description
- HILLSIDE UNIT NO 05 LOT 20 BLOCK 8
Levels
- One
Living Area
- 2084.00
Lot Features
- Corner Lot
- Sidewalk
- Paved
Middle School
- Mann-HB
Area Major
- 33510 - Brandon
Net Operating Income
- 0.00
Occupant Type
- Owner
Open Parking Spaces
- 0.00
Other Expense
- 0.00
Other Structures
- Shed(s)
Parcel Number
- U-23-29-20-2EF-000008-00020.0
Parking Features
- Driveway
- Garage Door Opener
- On Street
Pets Allowed
- Cats OK
- Dogs OK
- Yes
Possession
- Close Of Escrow
Property Type
- Residential
Roof
- Shingle
School Elementary
- Yates-HB
Sewer
- Public Sewer
Tax Year
- 2024
Township
- 29
Utilities
- BB/HS Internet Available
- Cable Connected
- Electricity Connected
- Public
- Sewer Connected
- Water Connected
Views
- 47
Virtual Tour Url
- https://www.propertypanorama.com/instaview/stellar/TB8387853
Water Source
- Public
Year Built
- 1976
Zoning Code
- RSC-6
Listing Data ©2025 Greater Fort Lauderdale REALTORS®
Listings provided courtesy of The Hernando County Association of Realtors MLS.
Listing Data ©2025 REALTOR® Association of Citrus County
Listing Data ©2025 Royal Palm Coast Realtor® Association
The information provided by this website is for the personal, non-commercial use of consumers and may not be used for any purpose other than to identify prospective properties consumers may be interested in purchasing.Display of MLS data is usually deemed reliable but is NOT guaranteed accurate.
Datafeed Last updated on June 16, 2025 @ 12:00 am
©2006-2025 brokerIDXsites.com - https://brokerIDXsites.com
Sign Up Now for Free!X
Call Direct: Brokerage Office: Mobile: 352.442.9386
Registration Benefits:
- New Listings & Price Reduction Updates sent directly to your email
- Create Your Own Property Search saved for your return visit.
- "Like" Listings and Create a Favorites List
* NOTICE: By creating your free profile, you authorize us to send you periodic emails about new listings that match your saved searches and related real estate information.If you provide your telephone number, you are giving us permission to call you in response to this request, even if this phone number is in the State and/or National Do Not Call Registry.
Already have an account? Login to your account.
