Share this property:
Contact Julie Ann Ludovico
Schedule A Showing
Request more information
- Home
- Property Search
- Search results
- 12204 Coldstream Lane, TAMPA, FL 33626
Property Photos


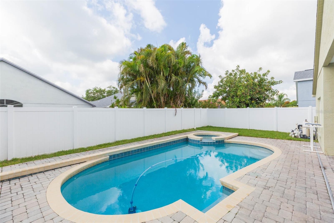
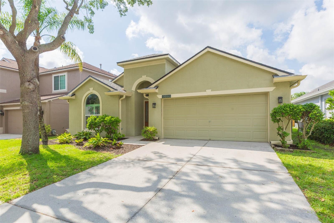
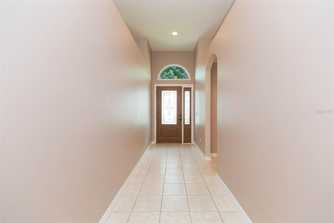
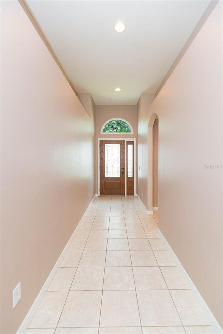
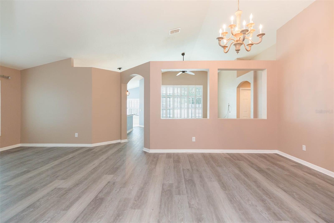
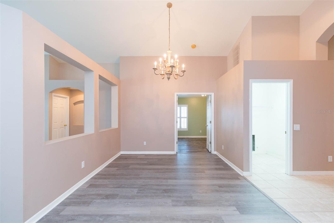
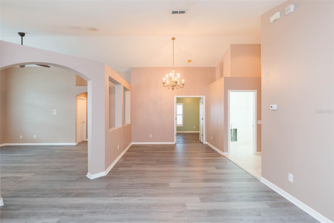
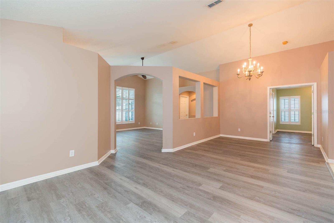
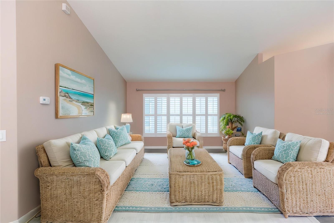
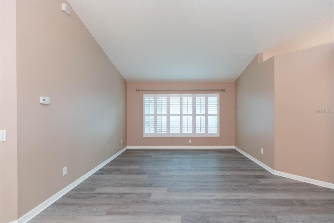
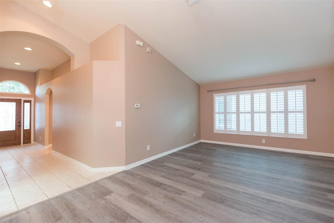
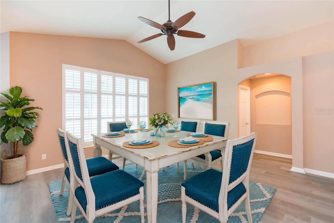
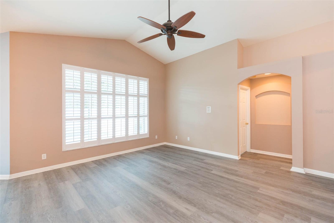
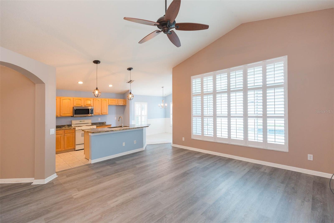
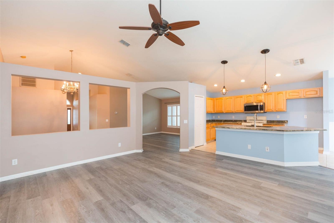
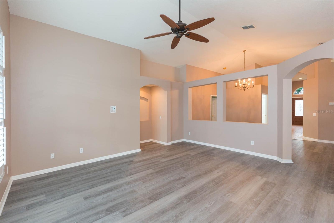
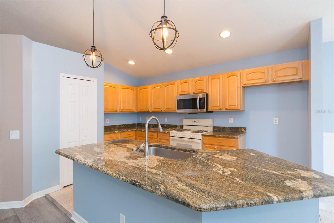
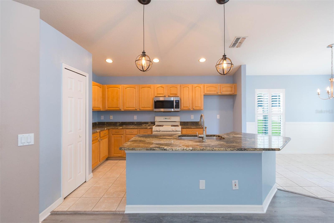
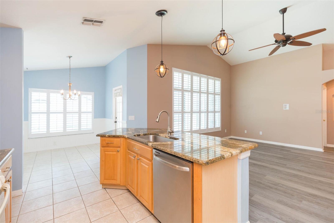
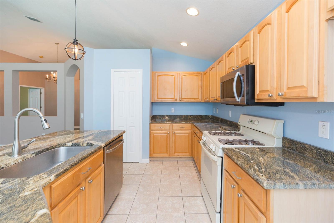
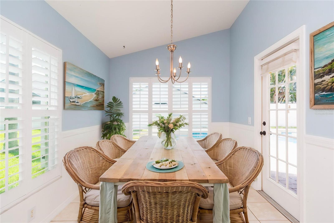
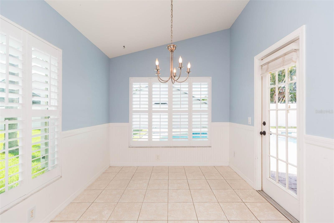
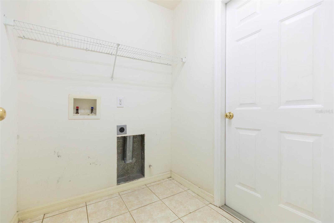
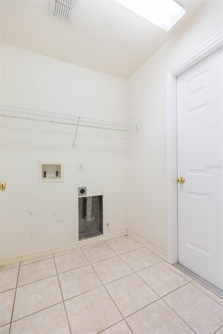

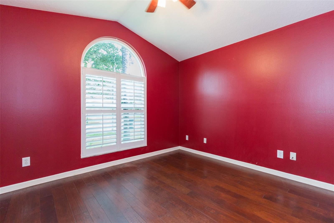
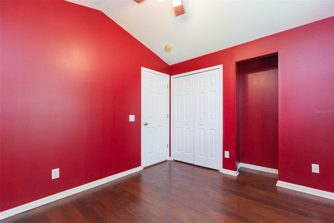
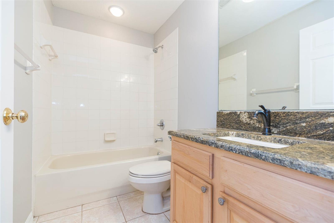
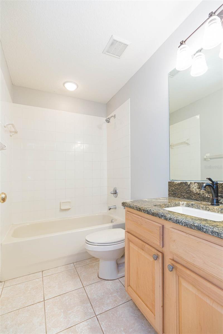
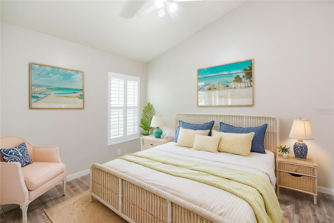
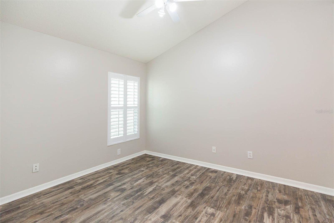
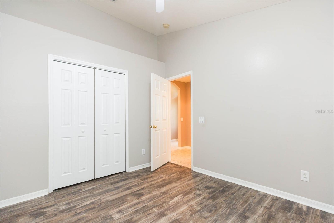
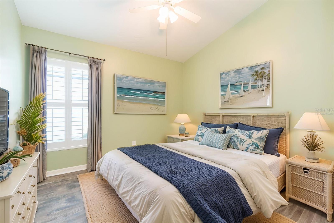
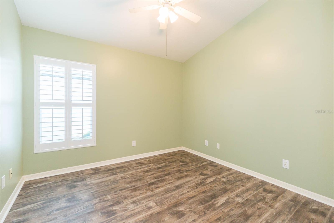
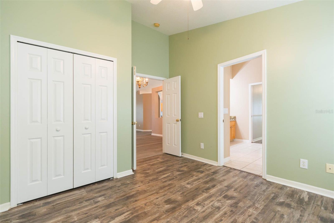
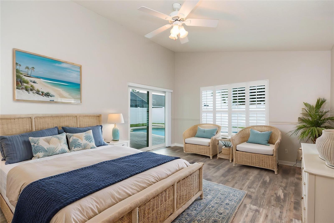
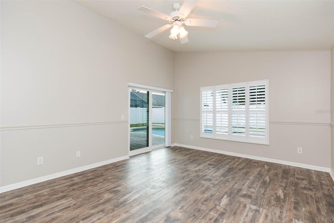
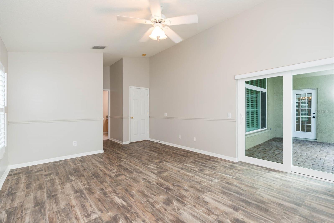
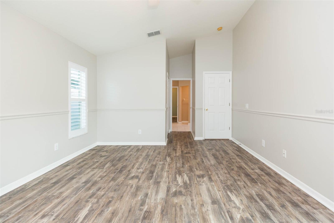
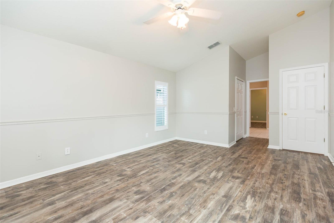
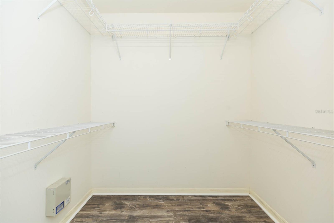
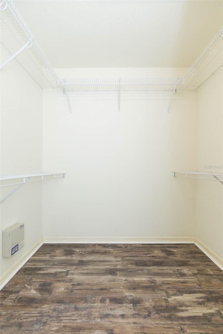
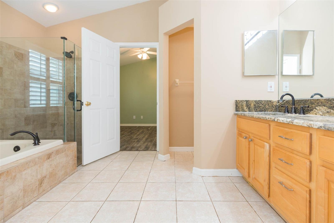
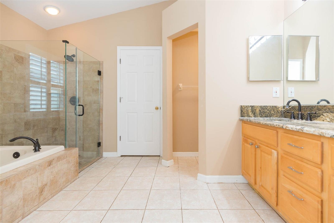
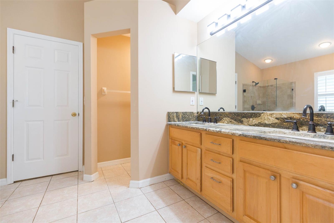
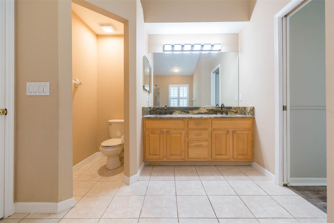
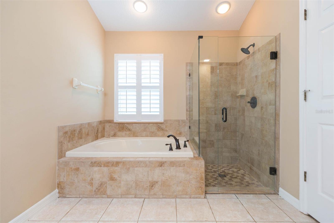
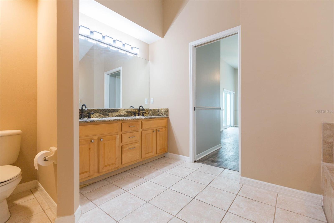
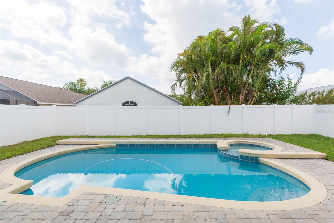
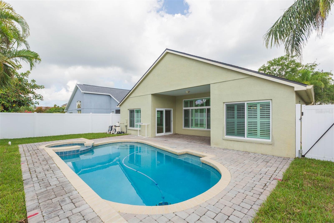
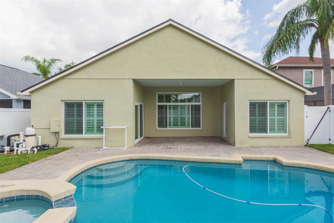

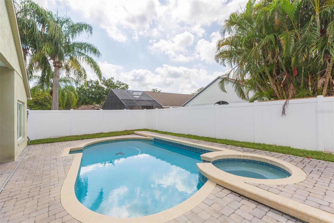
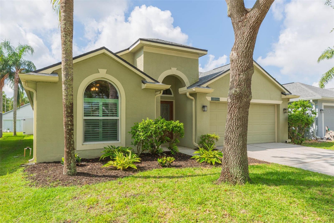
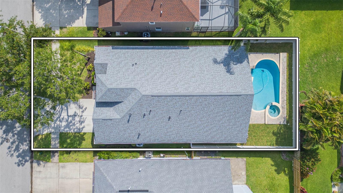
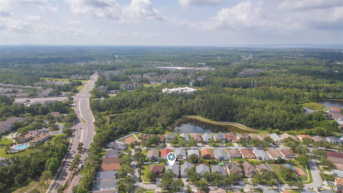
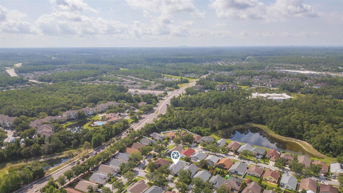
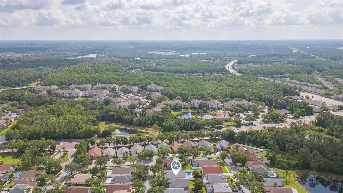
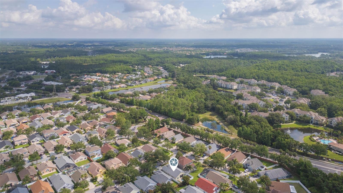
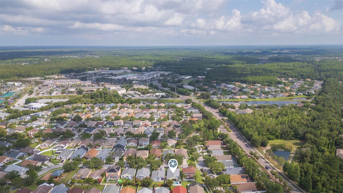
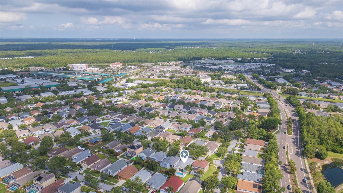
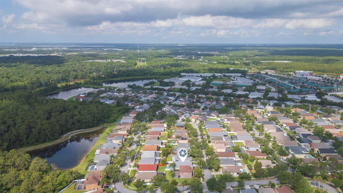
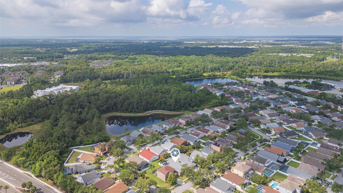
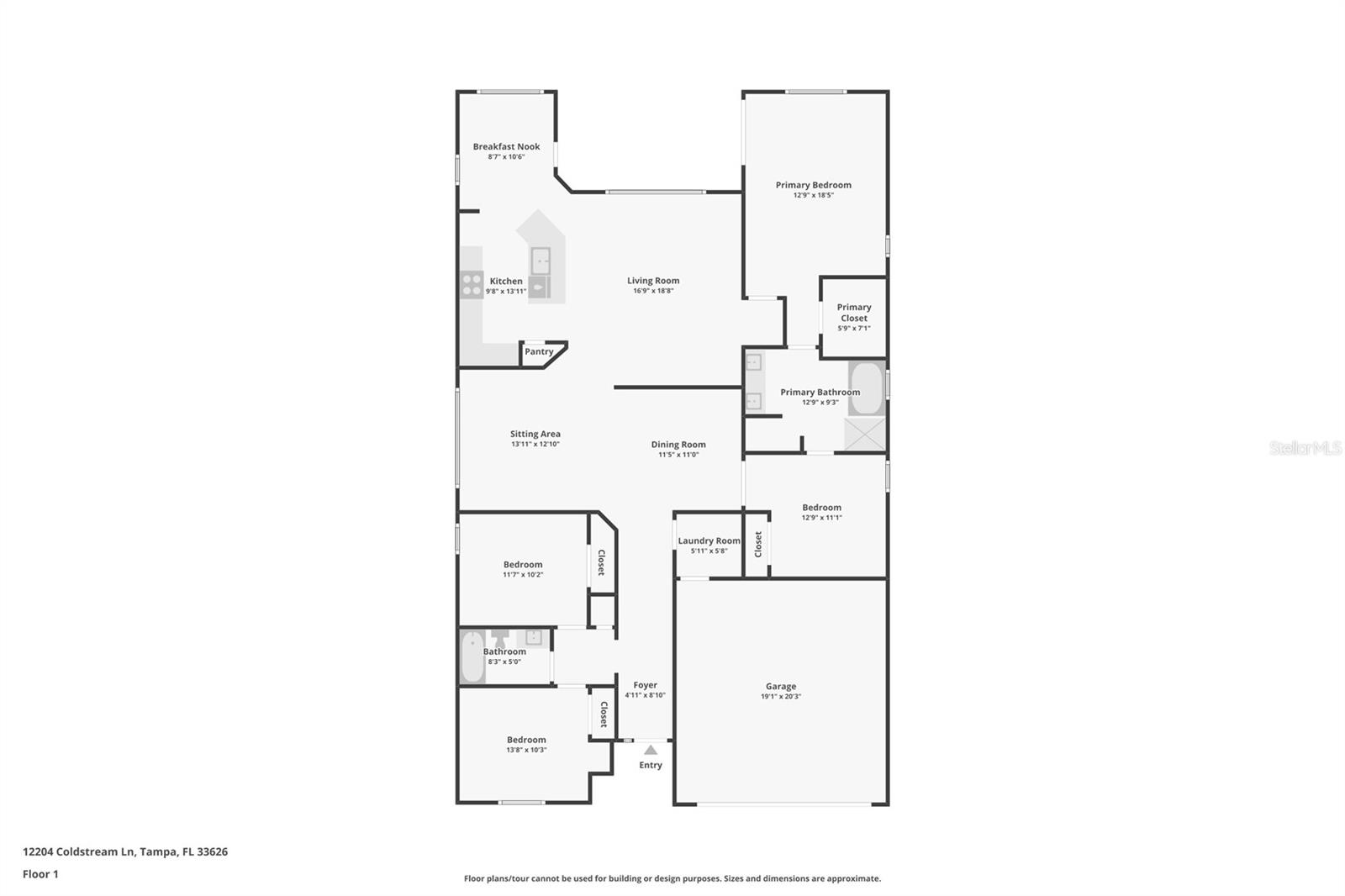
- MLS#: TB8388261 ( Residential )
- Street Address: 12204 Coldstream Lane
- Viewed: 10
- Price: $555,000
- Price sqft: $215
- Waterfront: No
- Year Built: 2000
- Bldg sqft: 2580
- Bedrooms: 4
- Total Baths: 2
- Full Baths: 2
- Garage / Parking Spaces: 2
- Days On Market: 3
- Additional Information
- Geolocation: 28.0655 / -82.6284
- County: HILLSBOROUGH
- City: TAMPA
- Zipcode: 33626
- Subdivision: Westchester Ph 1
- Elementary School: Deer Park Elem HB
- Middle School: Farnell HB
- High School: Alonso HB
- Provided by: LPT REALTY, LLC
- Contact: Keegan Siegfried
- 877-366-2213

- DMCA Notice
-
DescriptionWelcome to Your Dream Home in the Heart of Tampa! Nestled in the highly sought after gated community of Sheffield, this stunning 4 bedroom, 2 bathroom pool home offers the perfect blend of modern updates, energy efficiency, and timeless charm. Step inside to a split floorplan designed for both comfort and functionality, featuring plantation shutters throughout for an elegant touch. The spacious living areas flow seamlessly, perfect for both everyday living and entertaining. Enjoy peace of mind with a NEW roof, impact/energy efficient windows (installed 12/2024) with a fully transferable all inclusive warranty, and a well maintained A/C unit to keep you cool year round. Outdoors, you'll find a fully fenced yard with a NEW fence (2023) and lush new sod in the backyard, offering privacy and space for play, pets, or simply relaxing. Your private oasis awaits with a sparkling pool, heated spa, and all pool accessories includedjust in time for Florida summer fun! The home also features gas appliances, gutters around the entire home, and plenty of curb appeal. Dont miss this rare opportunity to own a TURN KEY, move in ready gem in one of Tampas most desirable communities. Whether you're hosting gatherings, unwinding in the spa, or enjoying the tranquility of your backyard, this home has it all. Schedule your private showing today and make this house your forever home!
All
Similar
Features
Appliances
- Built-In Oven
- Dishwasher
- Disposal
- Exhaust Fan
- Microwave
- Range
Home Owners Association Fee
- 400.00
Association Name
- Westchester HOA - Leigh Slement
Association Phone
- 813-855-4860 x.3
Carport Spaces
- 0.00
Close Date
- 0000-00-00
Cooling
- Central Air
Country
- US
Covered Spaces
- 0.00
Exterior Features
- Private Mailbox
- Rain Gutters
- Sidewalk
- Sliding Doors
- Sprinkler Metered
Fencing
- Fenced
- Vinyl
Flooring
- Ceramic Tile
- Luxury Vinyl
Furnished
- Unfurnished
Garage Spaces
- 2.00
Heating
- Central
High School
- Alonso-HB
Insurance Expense
- 0.00
Interior Features
- Ceiling Fans(s)
- High Ceilings
- Primary Bedroom Main Floor
- Solid Wood Cabinets
- Split Bedroom
- Thermostat
- Walk-In Closet(s)
- Window Treatments
Legal Description
- WESTCHESTER PHASE 1 LOT 2 BLOCK 5
Levels
- One
Living Area
- 2001.00
Lot Features
- Sidewalk
Middle School
- Farnell-HB
Area Major
- 33626 - Tampa/Northdale/Westchase
Net Operating Income
- 0.00
Occupant Type
- Vacant
Open Parking Spaces
- 0.00
Other Expense
- 0.00
Parcel Number
- U-08-28-17-04D-000005-00002.0
Parking Features
- Driveway
Pets Allowed
- Yes
Pool Features
- In Ground
Possession
- Close Of Escrow
Property Type
- Residential
Roof
- Shingle
School Elementary
- Deer Park Elem-HB
Sewer
- Public Sewer
Tax Year
- 2024
Township
- 28
Utilities
- Cable Available
- Electricity Connected
- Natural Gas Connected
- Sewer Connected
- Sprinkler Meter
- Water Connected
Views
- 10
Virtual Tour Url
- https://www.zillow.com/view-imx/a8654fae-35f4-471b-93d5-fe9a3a017418?setAttribution=mls&wl=true&initialViewType=pano&utm_source=dashboard
Water Source
- Public
Year Built
- 2000
Zoning Code
- PD
Listing Data ©2025 Greater Fort Lauderdale REALTORS®
Listings provided courtesy of The Hernando County Association of Realtors MLS.
Listing Data ©2025 REALTOR® Association of Citrus County
Listing Data ©2025 Royal Palm Coast Realtor® Association
The information provided by this website is for the personal, non-commercial use of consumers and may not be used for any purpose other than to identify prospective properties consumers may be interested in purchasing.Display of MLS data is usually deemed reliable but is NOT guaranteed accurate.
Datafeed Last updated on May 27, 2025 @ 12:00 am
©2006-2025 brokerIDXsites.com - https://brokerIDXsites.com
Sign Up Now for Free!X
Call Direct: Brokerage Office: Mobile: 352.442.9386
Registration Benefits:
- New Listings & Price Reduction Updates sent directly to your email
- Create Your Own Property Search saved for your return visit.
- "Like" Listings and Create a Favorites List
* NOTICE: By creating your free profile, you authorize us to send you periodic emails about new listings that match your saved searches and related real estate information.If you provide your telephone number, you are giving us permission to call you in response to this request, even if this phone number is in the State and/or National Do Not Call Registry.
Already have an account? Login to your account.
