Share this property:
Contact Julie Ann Ludovico
Schedule A Showing
Request more information
- Home
- Property Search
- Search results
- 3952 Aldea Way, WESLEY CHAPEL, FL 33543
Property Photos
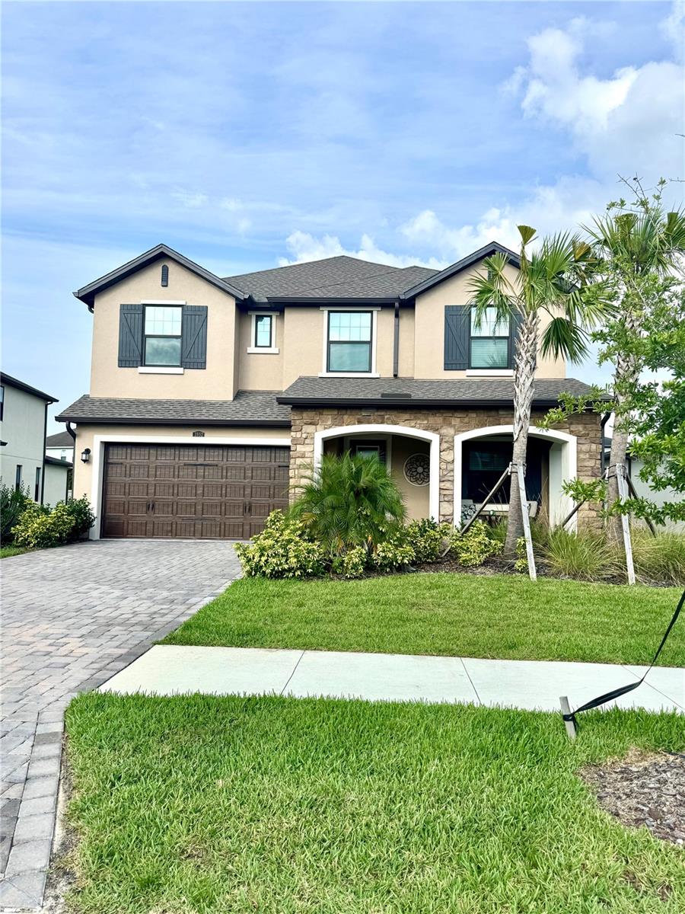

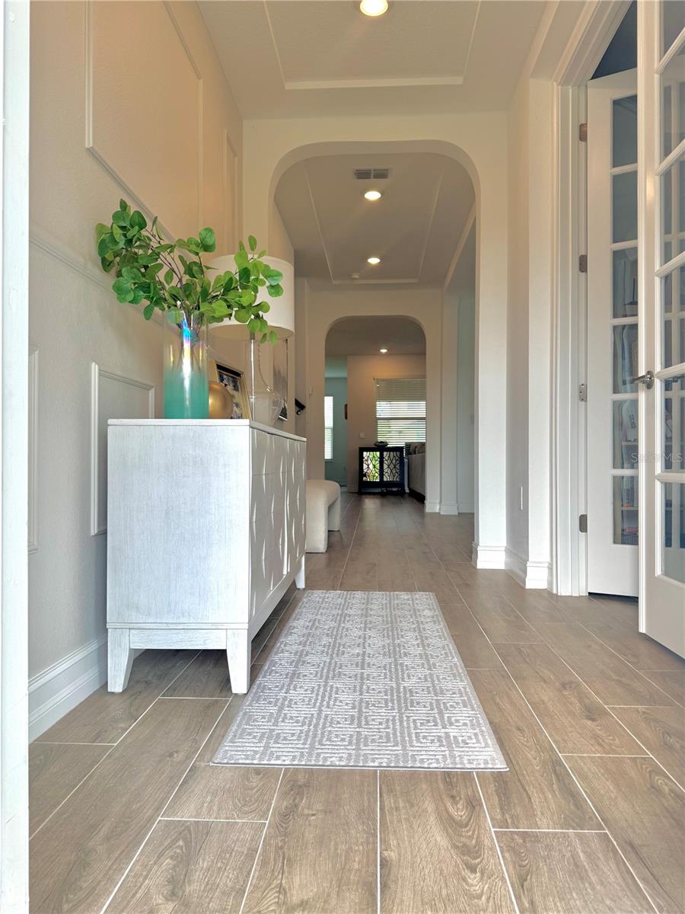
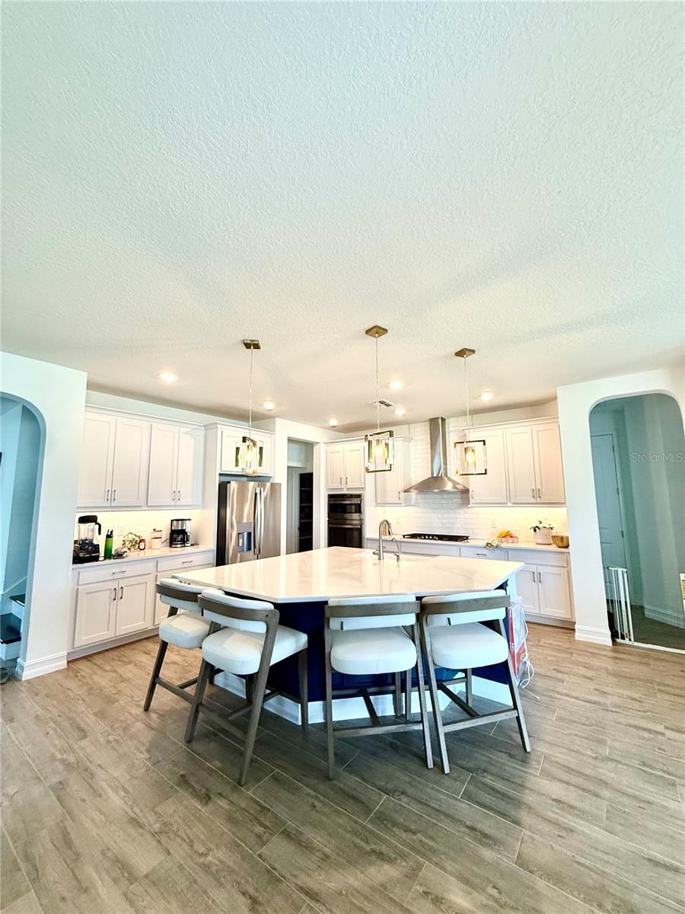
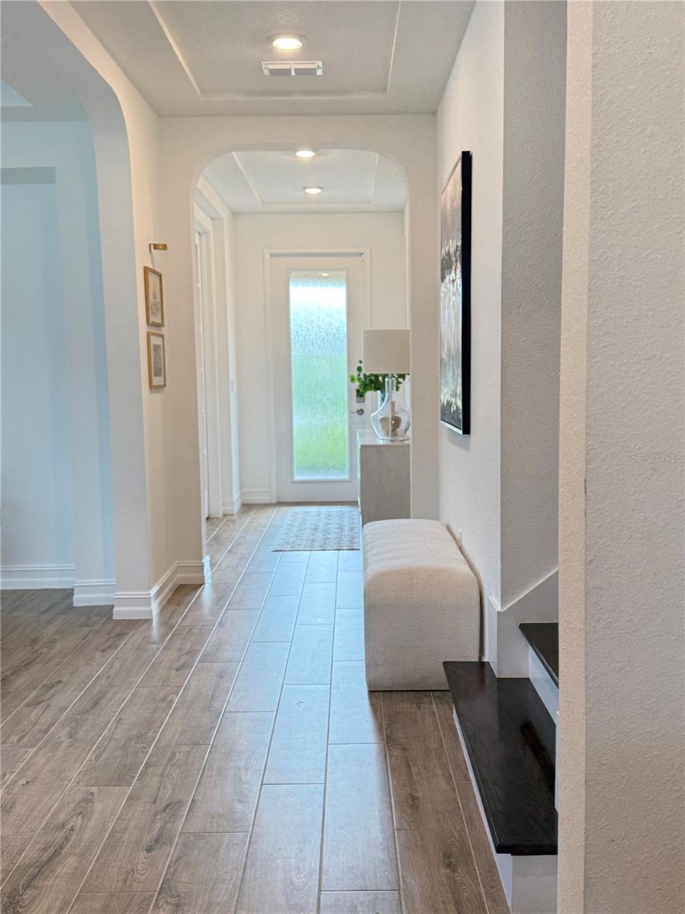
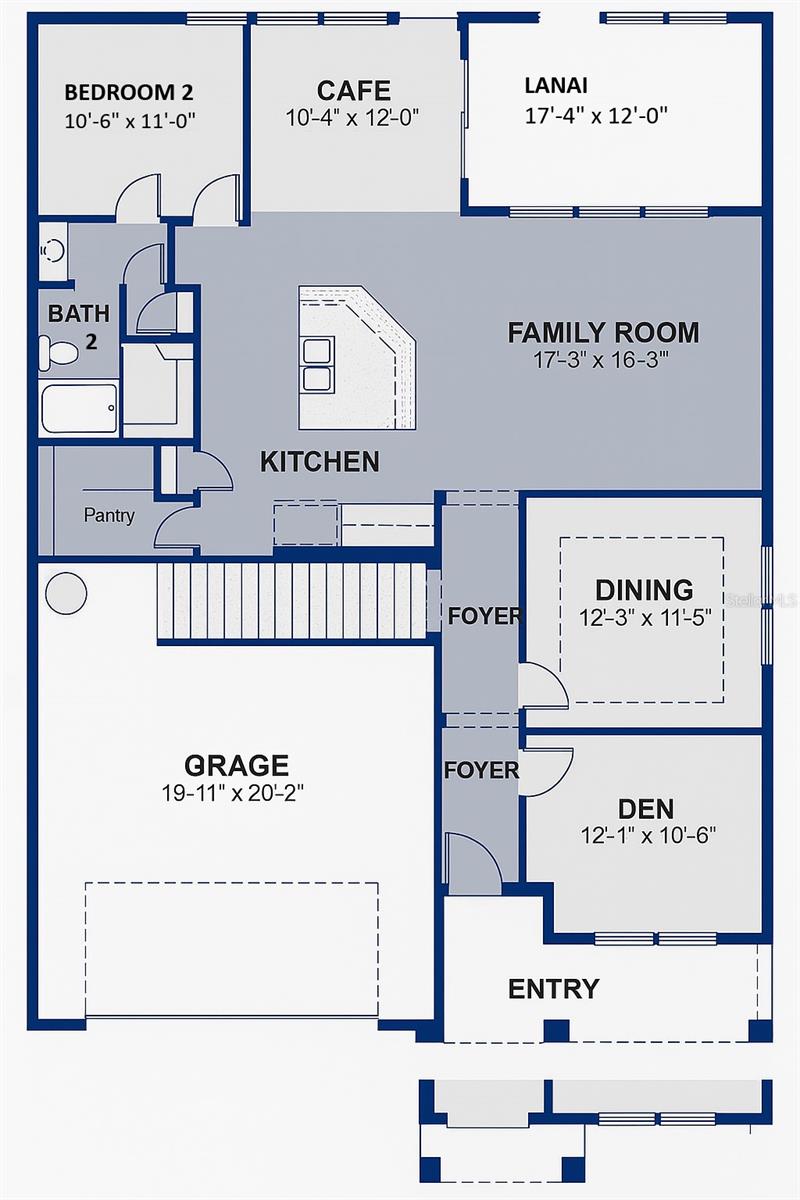
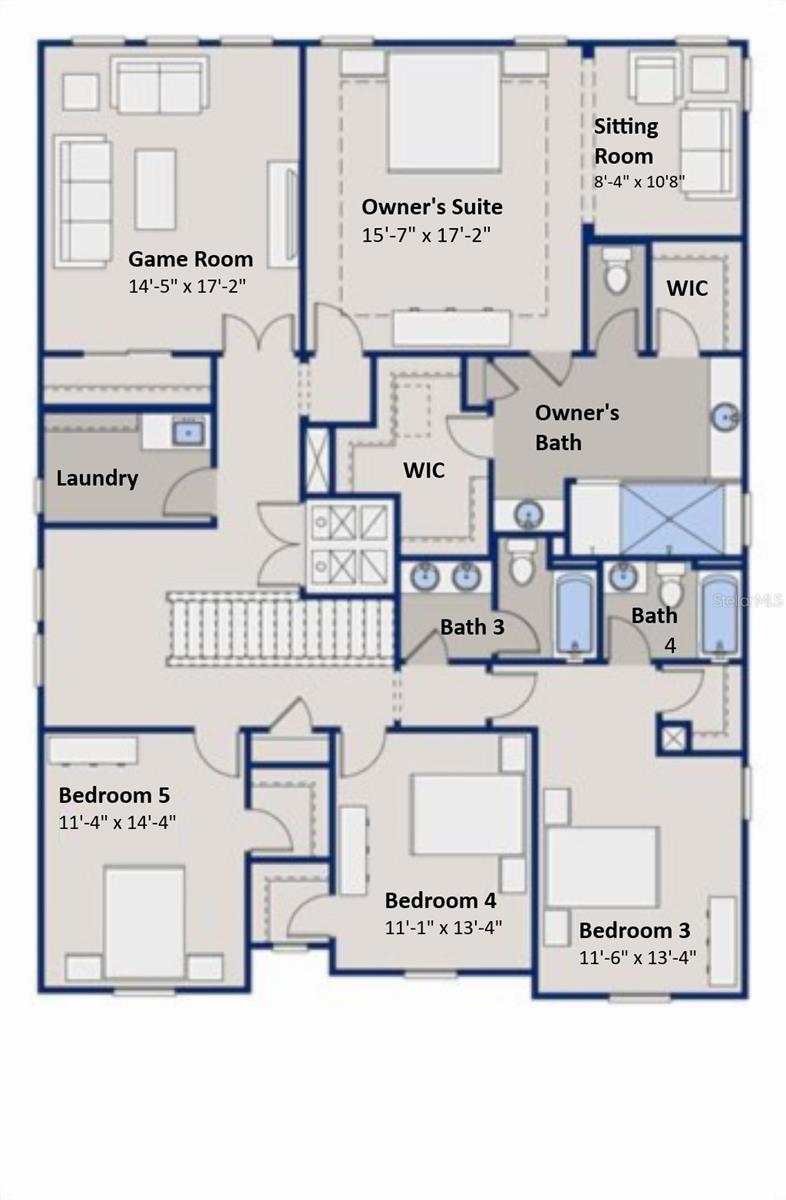







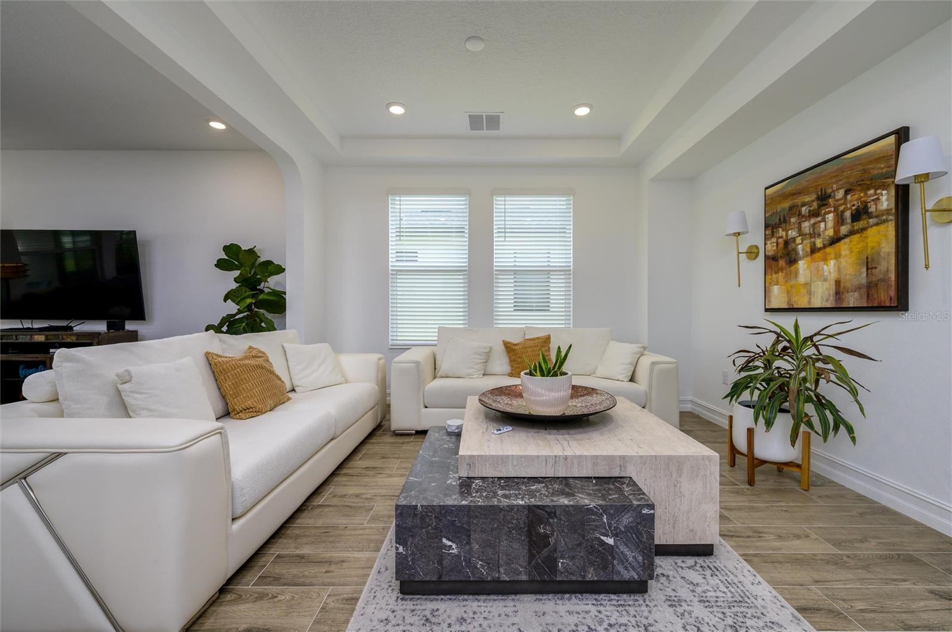












































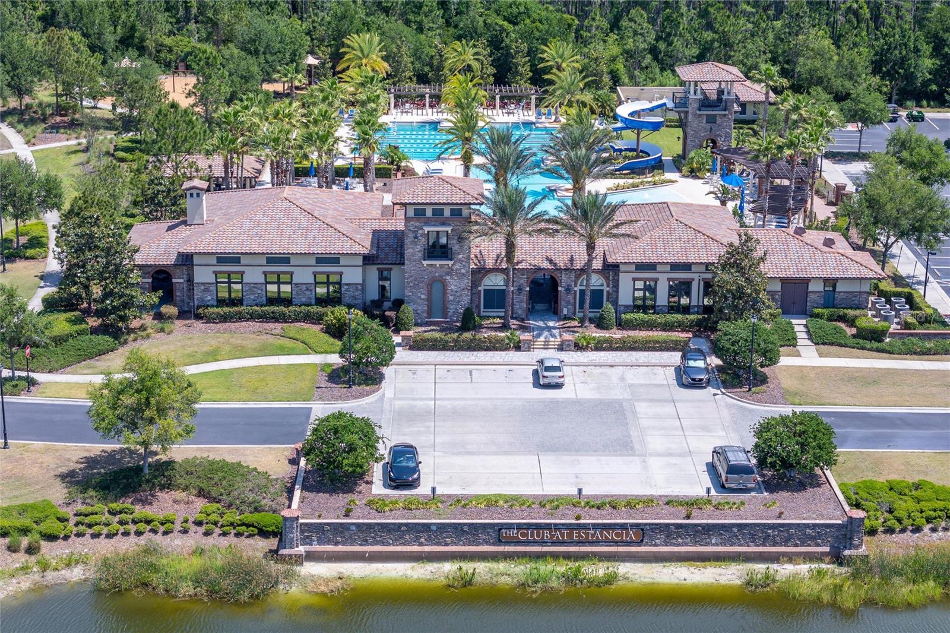





- MLS#: TB8388273 ( Residential )
- Street Address: 3952 Aldea Way
- Viewed: 7
- Price: $885,000
- Price sqft: $243
- Waterfront: No
- Year Built: 2024
- Bldg sqft: 3649
- Bedrooms: 5
- Total Baths: 4
- Full Baths: 4
- Garage / Parking Spaces: 2
- Days On Market: 5
- Additional Information
- Geolocation: 28.2143 / -82.3371
- County: PASCO
- City: WESLEY CHAPEL
- Zipcode: 33543
- Subdivision: Estancia Ph 1d
- Elementary School: Wiregrass
- Middle School: John Long
- High School: Wiregrass Ranch
- Provided by: LPT REALTY, LLC
- Contact: Olga Orjuela
- 877-366-2213

- DMCA Notice
-
DescriptionWelcome to your dream home in the highly sought after Estancia at Wiregrass! This immaculate 5 bedroom, 4 bath residence (with a potential 6th bedroom) offers the perfect blend of elegance, functionality, and space. Step into the grand foyer flooded with natural light, setting the tone for the rest of this stunning home. To your right, a spacious private study/den with glass French doors is ideal for a home office, library, or personal gym. Entertain with ease in the formal dining room, conveniently located off the expansive great room and the gourmet kitchen fully packed with quartz countertops and plenty of storage with soft close cabinetry the heart of the home, perfect for cozy movie nights, elegant dinners, hosting backyard BBQs and volleyball matches. A guest suite with a full bath is thoughtfully located on the first floor, while the luxurious primary suite and three additional bedrooms await upstairs, offering privacy and comfort for everyone. Enjoy resort style living just a short walk from your doorstep at the Estancia clubhouse featuring a zero entry pool with a thrilling water slide, Har Tru tennis courts, pickleball, basketball courts, walking trails, parks, and dog parks. Zoned for Wiregrass Ranch High, John Long Middle and Wiregrass Elementary Schools. All this and much more is conveniently located near I 75, top rated hospitals, shopping, dining, and entertainment. Don't miss your chance to own this exceptional home schedule your private showing today!
All
Similar
Features
Appliances
- Cooktop
- Dishwasher
- Dryer
- Electric Water Heater
- Microwave
- Range
- Range Hood
- Refrigerator
- Water Filtration System
Association Amenities
- Basketball Court
- Clubhouse
- Lobby Key Required
- Pickleball Court(s)
- Pool
- Tennis Court(s)
- Trail(s)
Home Owners Association Fee
- 384.00
Home Owners Association Fee Includes
- Pool
- Private Road
- Recreational Facilities
Association Name
- Associa Gulf Coasst
Carport Spaces
- 0.00
Close Date
- 0000-00-00
Cooling
- Central Air
Country
- US
Covered Spaces
- 0.00
Exterior Features
- Hurricane Shutters
- Rain Gutters
- Sidewalk
- Sliding Doors
Fencing
- Fenced
- Vinyl
Flooring
- Carpet
- Ceramic Tile
Garage Spaces
- 2.00
Heating
- Central
- Electric
High School
- Wiregrass Ranch High-PO
Insurance Expense
- 0.00
Interior Features
- Ceiling Fans(s)
- Eat-in Kitchen
- Open Floorplan
- PrimaryBedroom Upstairs
- Walk-In Closet(s)
Legal Description
- ESTANCIA PHASE 1D PB 69 PG 021 BLOCK 8 LOT 7 OR 8801 PG 0400
Levels
- Two
Living Area
- 3649.00
Middle School
- John Long Middle-PO
Area Major
- 33543 - Zephyrhills/Wesley Chapel
Net Operating Income
- 0.00
Occupant Type
- Owner
Open Parking Spaces
- 0.00
Other Expense
- 0.00
Parcel Number
- 20-26-19-0050-00800-0070
Parking Features
- Driveway
- Electric Vehicle Charging Station(s)
- Garage Door Opener
Pets Allowed
- Breed Restrictions
Property Type
- Residential
Roof
- Shingle
School Elementary
- Wiregrass Elementary
Sewer
- Public Sewer
Style
- Contemporary
Tax Year
- 2024
Township
- 26
Utilities
- BB/HS Internet Available
- Cable Available
- Electricity Connected
- Fire Hydrant
- Public
- Sewer Connected
- Underground Utilities
- Water Connected
View
- Water
Virtual Tour Url
- https://www.propertypanorama.com/instaview/stellar/TB8388273
Water Source
- Public
Year Built
- 2024
Zoning Code
- MPUD
Listing Data ©2025 Greater Fort Lauderdale REALTORS®
Listings provided courtesy of The Hernando County Association of Realtors MLS.
Listing Data ©2025 REALTOR® Association of Citrus County
Listing Data ©2025 Royal Palm Coast Realtor® Association
The information provided by this website is for the personal, non-commercial use of consumers and may not be used for any purpose other than to identify prospective properties consumers may be interested in purchasing.Display of MLS data is usually deemed reliable but is NOT guaranteed accurate.
Datafeed Last updated on May 25, 2025 @ 12:00 am
©2006-2025 brokerIDXsites.com - https://brokerIDXsites.com
Sign Up Now for Free!X
Call Direct: Brokerage Office: Mobile: 352.442.9386
Registration Benefits:
- New Listings & Price Reduction Updates sent directly to your email
- Create Your Own Property Search saved for your return visit.
- "Like" Listings and Create a Favorites List
* NOTICE: By creating your free profile, you authorize us to send you periodic emails about new listings that match your saved searches and related real estate information.If you provide your telephone number, you are giving us permission to call you in response to this request, even if this phone number is in the State and/or National Do Not Call Registry.
Already have an account? Login to your account.
