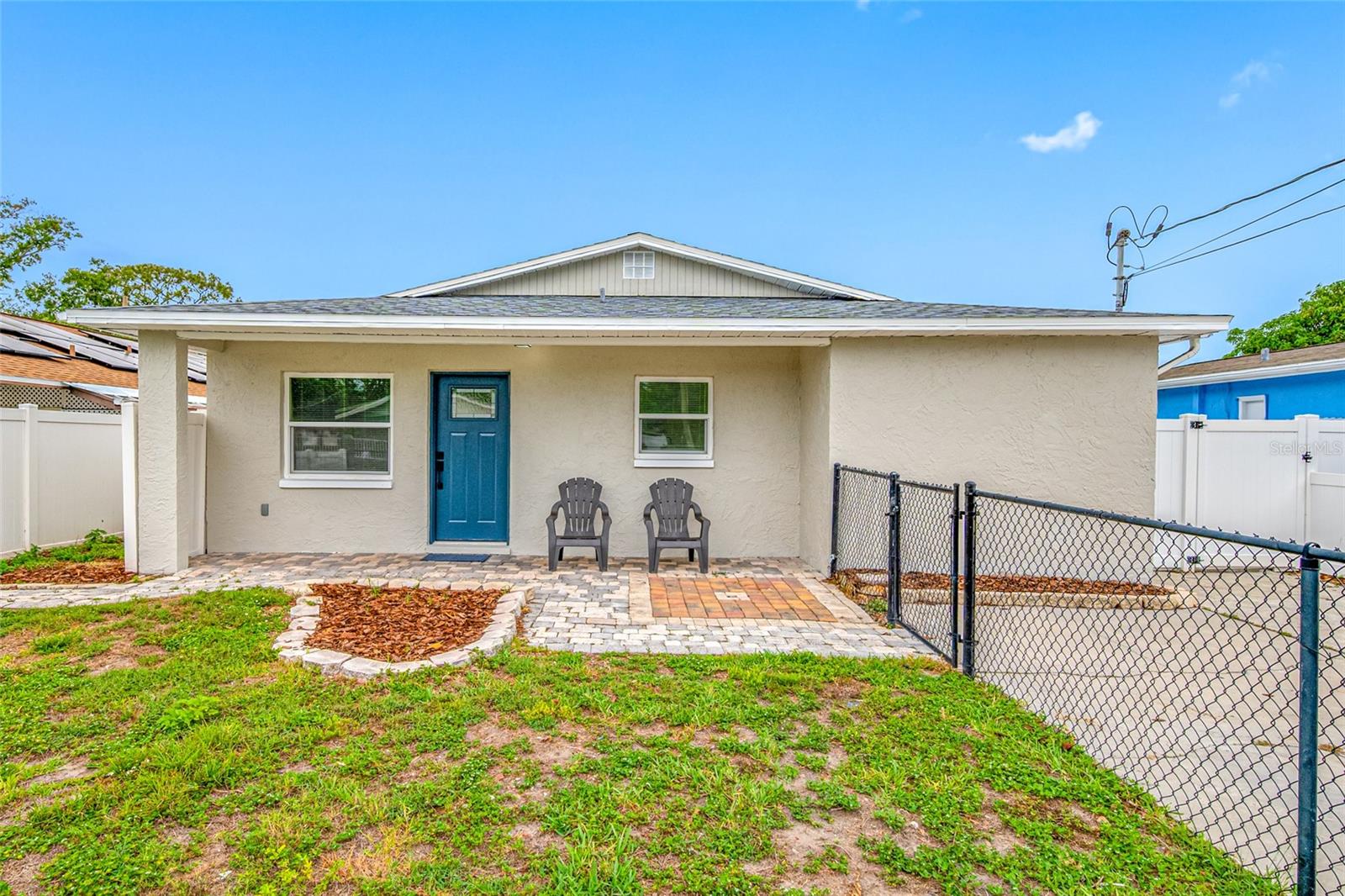Share this property:
Contact Julie Ann Ludovico
Schedule A Showing
Request more information
- Home
- Property Search
- Search results
- 3927 Spence Avenue, TAMPA, FL 33614
Property Photos






















































- MLS#: TB8388464 ( Residential )
- Street Address: 3927 Spence Avenue
- Viewed: 38
- Price: $439,000
- Price sqft: $338
- Waterfront: No
- Year Built: 1986
- Bldg sqft: 1299
- Bedrooms: 4
- Total Baths: 2
- Full Baths: 2
- Days On Market: 20
- Additional Information
- Geolocation: 28.012 / -82.5088
- County: HILLSBOROUGH
- City: TAMPA
- Zipcode: 33614
- Subdivision: Hibiscus Gardens
- Elementary School: Crestwood
- Middle School: Pierce
- High School: Leto
- Provided by: CHARLES RUTENBERG REALTY INC

- DMCA Notice
-
DescriptionMove in ready! This 4 bedroom 2 bath home in hibiscus gardens subdivision of tampa is ready for you! Located on a 50 x 100 foot easy maintenance lot, this home features a host of fantastic amenities. Start with a brand new roof and new water heater. Freshly painted inside and out. Carefree luxury vinyl flooring throughout the home. Plenty of new led light fixtures and ceiling fans. Park in your driveway and start your tour. Enter the living area and notice the gorgeous plank wall treatment on the north wall. Your new living room also features a pass through window to the kitchen. Your new kitchen features quartz counters and shaker white cabinets with slow close doors and drawers; tasteful subway tile backsplash; double stainless steel sink; a full set of new frigidaire stainless steel appliances including a refrigerator, dishwasher, upgraded glass top range and microwave oven and room for a dinette set. Your inside laundry room is next, it features electric washer and dryer hook ups! No more trips to the laundry mat! Your master suite features am ensuite bathroom with quartz top vanity and a beautiful walk in shower. With 3 more bedrooms and another full bath, this home it all! Outback you will find plenty of paver space, enough for vehicle and boat storage plus room for relaxation or even a pool! What more do you need? You are located just one minute from north dale mabry, 5 minutes from walmart supercenter and dining along west hillsborough. And a quick drive to i 275, veterans expressway, downtown tampa and tampa international airport. You cant go wrong! Dont delay, see this one today! Attention: this home offer is also available for the first three days with a special benefit to active duty military, retired veteran that was honorably discharged, widow of a veteran, an educator in the state of florida, first responder, emt, ems or law enforcement see attachment orr call for more information.
All
Similar
Features
Appliances
- Dishwasher
- Electric Water Heater
- Microwave
- Range
- Refrigerator
Home Owners Association Fee
- 0.00
Carport Spaces
- 0.00
Close Date
- 0000-00-00
Cooling
- Central Air
Country
- US
Covered Spaces
- 0.00
Exterior Features
- Other
Fencing
- Chain Link
- Vinyl
Flooring
- Luxury Vinyl
- Tile
Furnished
- Unfurnished
Garage Spaces
- 0.00
Heating
- Central
- Electric
High School
- Leto-HB
Insurance Expense
- 0.00
Interior Features
- Ceiling Fans(s)
- High Ceilings
Legal Description
- HIBISCUS GARDENS LOTS 15 AND 16 BLOCK 9
Levels
- One
Living Area
- 1207.00
Middle School
- Pierce-HB
Area Major
- 33614 - Tampa
Net Operating Income
- 0.00
Occupant Type
- Vacant
Open Parking Spaces
- 0.00
Other Expense
- 0.00
Parcel Number
- U-28-28-18-16P-000009-00015.0
Property Condition
- Completed
Property Type
- Residential
Roof
- Shingle
School Elementary
- Crestwood-HB
Sewer
- Public Sewer
Tax Year
- 2024
Township
- 28
Utilities
- Electricity Connected
Views
- 38
Virtual Tour Url
- https://www.propertypanorama.com/instaview/stellar/TB8388464
Water Source
- Public
Year Built
- 1986
Zoning Code
- RSC-9
Listing Data ©2025 Greater Fort Lauderdale REALTORS®
Listings provided courtesy of The Hernando County Association of Realtors MLS.
Listing Data ©2025 REALTOR® Association of Citrus County
Listing Data ©2025 Royal Palm Coast Realtor® Association
The information provided by this website is for the personal, non-commercial use of consumers and may not be used for any purpose other than to identify prospective properties consumers may be interested in purchasing.Display of MLS data is usually deemed reliable but is NOT guaranteed accurate.
Datafeed Last updated on June 27, 2025 @ 12:00 am
©2006-2025 brokerIDXsites.com - https://brokerIDXsites.com
Sign Up Now for Free!X
Call Direct: Brokerage Office: Mobile: 352.442.9386
Registration Benefits:
- New Listings & Price Reduction Updates sent directly to your email
- Create Your Own Property Search saved for your return visit.
- "Like" Listings and Create a Favorites List
* NOTICE: By creating your free profile, you authorize us to send you periodic emails about new listings that match your saved searches and related real estate information.If you provide your telephone number, you are giving us permission to call you in response to this request, even if this phone number is in the State and/or National Do Not Call Registry.
Already have an account? Login to your account.
