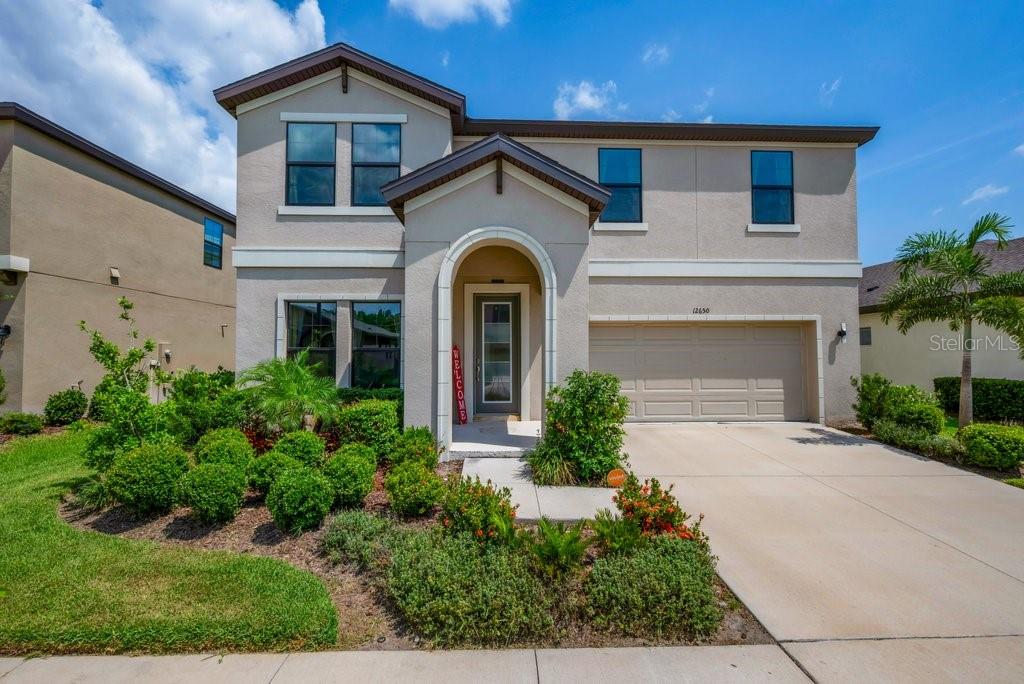Share this property:
Contact Julie Ann Ludovico
Schedule A Showing
Request more information
- Home
- Property Search
- Search results
- 12650 Shetland Walk Drive, LITHIA, FL 33547
Property Photos



































- MLS#: TB8388568 ( Residential )
- Street Address: 12650 Shetland Walk Drive
- Viewed: 5
- Price: $525,000
- Price sqft: $150
- Waterfront: No
- Year Built: 2021
- Bldg sqft: 3507
- Bedrooms: 4
- Total Baths: 3
- Full Baths: 2
- 1/2 Baths: 1
- Garage / Parking Spaces: 2
- Days On Market: 28
- Additional Information
- Geolocation: 27.8104 / -82.2333
- County: HILLSBOROUGH
- City: LITHIA
- Zipcode: 33547
- Subdivision: B And D Hawkstone Phase 2
- Elementary School: Pinecrest
- Middle School: Barrington
- High School: Newsome
- Provided by: SIGNATURE REALTY ASSOCIATES
- Contact: George Shea
- 813-689-3115

- DMCA Notice
-
DescriptionSitting on one of the Largest Lots in the Community. Come see this Dressed to Impress "Kingfisher" Model by Westbay. An exciting design fit for a variety of lifestyles and families in true Florida style! The expansive and open two story floor plan opens with the den that leads into the grand room filled with natural light and sliding door access to the large lanai. From the grand room is the kitchen with large island, plenty of countertop workspaces and walk in pantry. The kitchen overlooks the spacious, bright breakfast room. The owner's retreat and three additional bedrooms are located upstairs together with the laundry room and bonus room. The secluded owner's retreat is complete with an oversized walk in closet in addition to the large walk in shower and dual vanities. Your great room opens through glass sliders to a covered patio and One of The Largest Backyards in the Community! Special Features include Wood Look Tile, Gourmet Kitchen Package with Quartz Counters, Stainless appliances, Vented Cook Top, Glass tile backsplash, Accent Walls, Whole Home Reverse Osmosis/ Water Softener, and MORE! Hawkstone is a master planned community. Residents of Hawkstone enjoy a very low HOA and an array of resort style amenities, including a beach entry leisure pool, lap pool, pickleball courts, two playgrounds, and two dog parks. Located near top rated Lithia schools, scenic nature preserves (Triple Creek & Fish Hawk), grocery stores, restaurants, entertainment, and shopping, this home offers convenience and an unparalleled lifestyle. With easy access to I 75 and 301, commuting to Tampa, Sarasota, MacDill AFB, and Tampa International Airport is a breeze. This exceptional home is move in readyschedule your private tour today and experience everything it has to offer!
All
Similar
Features
Appliances
- Built-In Oven
- Cooktop
- Dishwasher
- Disposal
- Dryer
- Exhaust Fan
- Gas Water Heater
- Microwave
- Range
- Range Hood
- Washer
- Whole House R.O. System
Association Amenities
- Park
- Pickleball Court(s)
- Playground
- Pool
- Recreation Facilities
- Trail(s)
Home Owners Association Fee
- 35.00
Home Owners Association Fee Includes
- Recreational Facilities
Association Name
- Rizzeta & Company
Association Phone
- 813-533-2950
Builder Model
- Kingfisher
Builder Name
- Homes by WestBay
- LLC
Carport Spaces
- 0.00
Close Date
- 0000-00-00
Cooling
- Central Air
Country
- US
Covered Spaces
- 0.00
Exterior Features
- Private Mailbox
- Sidewalk
- Sliding Doors
- Sprinkler Metered
Fencing
- Vinyl
Flooring
- Carpet
- Tile
Garage Spaces
- 2.00
Heating
- Central
High School
- Newsome-HB
Insurance Expense
- 0.00
Interior Features
- Ceiling Fans(s)
- Eat-in Kitchen
- High Ceilings
- In Wall Pest System
- Open Floorplan
- PrimaryBedroom Upstairs
- Stone Counters
- Walk-In Closet(s)
Legal Description
- B AND D HAWKSTONE PHASE 2 LOT 5 BLOCK 9
Levels
- Two
Living Area
- 2804.00
Lot Features
- Cleared
- In County
- Level
- Oversized Lot
- Sidewalk
Middle School
- Barrington Middle
Area Major
- 33547 - Lithia
Net Operating Income
- 0.00
Occupant Type
- Owner
Open Parking Spaces
- 0.00
Other Expense
- 0.00
Parcel Number
- U-05-31-21-C2S-000009-00005.0
Parking Features
- Driveway
- Garage Door Opener
Pets Allowed
- Cats OK
- Dogs OK
- Yes
Possession
- Close Of Escrow
Property Type
- Residential
Roof
- Shingle
School Elementary
- Pinecrest-HB
Sewer
- Public Sewer
Style
- Traditional
Tax Year
- 2024
Township
- 31
Utilities
- BB/HS Internet Available
- Cable Available
- Electricity Connected
- Natural Gas Connected
- Public
- Sewer Connected
- Water Connected
Virtual Tour Url
- https://www.propertypanorama.com/instaview/stellar/TB8388568
Water Source
- Public
Year Built
- 2021
Zoning Code
- PD
Listing Data ©2025 Greater Fort Lauderdale REALTORS®
Listings provided courtesy of The Hernando County Association of Realtors MLS.
Listing Data ©2025 REALTOR® Association of Citrus County
Listing Data ©2025 Royal Palm Coast Realtor® Association
The information provided by this website is for the personal, non-commercial use of consumers and may not be used for any purpose other than to identify prospective properties consumers may be interested in purchasing.Display of MLS data is usually deemed reliable but is NOT guaranteed accurate.
Datafeed Last updated on June 20, 2025 @ 12:00 am
©2006-2025 brokerIDXsites.com - https://brokerIDXsites.com
Sign Up Now for Free!X
Call Direct: Brokerage Office: Mobile: 352.442.9386
Registration Benefits:
- New Listings & Price Reduction Updates sent directly to your email
- Create Your Own Property Search saved for your return visit.
- "Like" Listings and Create a Favorites List
* NOTICE: By creating your free profile, you authorize us to send you periodic emails about new listings that match your saved searches and related real estate information.If you provide your telephone number, you are giving us permission to call you in response to this request, even if this phone number is in the State and/or National Do Not Call Registry.
Already have an account? Login to your account.
