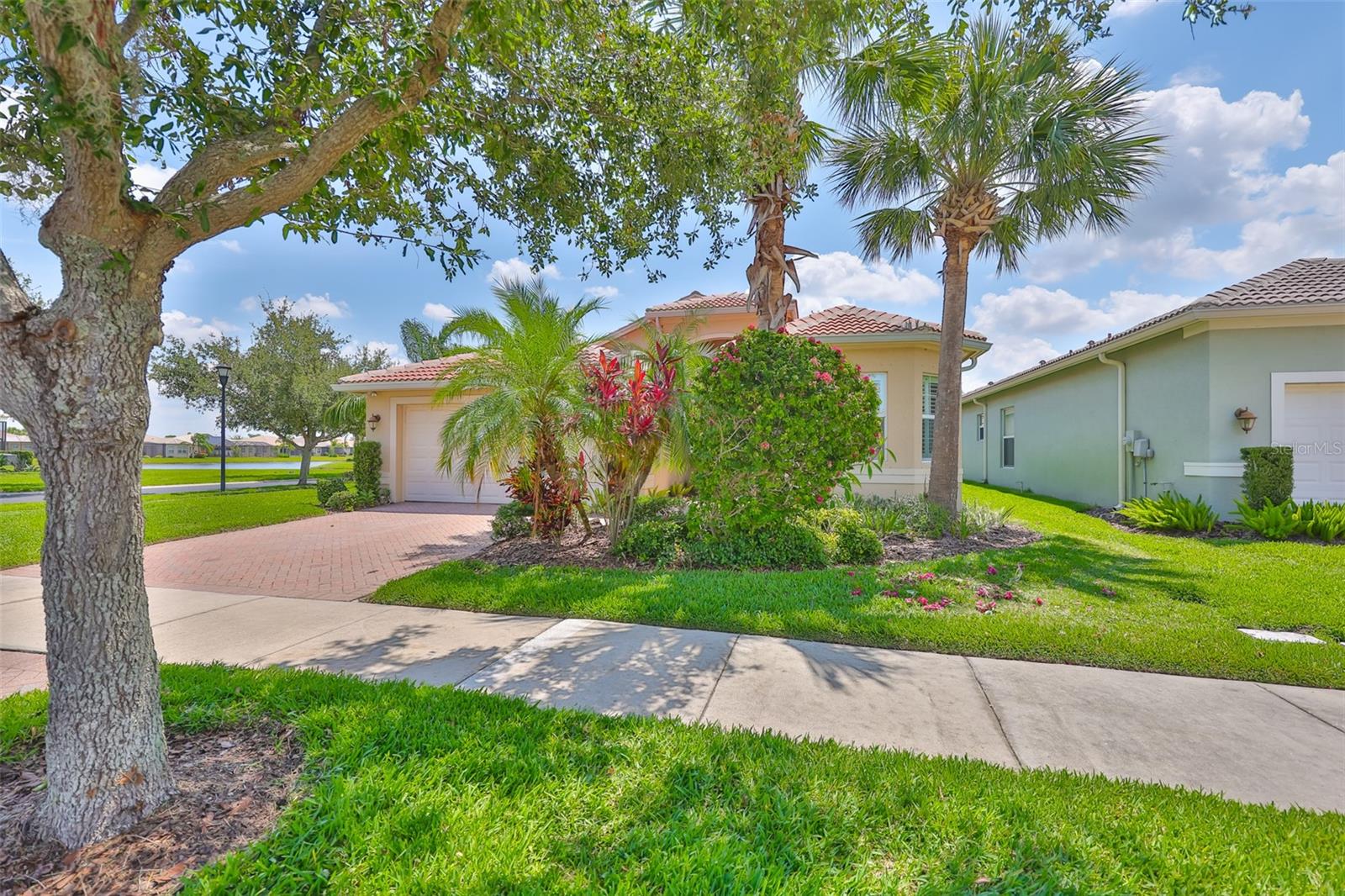Share this property:
Contact Julie Ann Ludovico
Schedule A Showing
Request more information
- Home
- Property Search
- Search results
- 16227 Cape Coral Drive, WIMAUMA, FL 33598
Property Photos












































































- MLS#: TB8389033 ( Residential )
- Street Address: 16227 Cape Coral Drive
- Viewed: 42
- Price: $499,700
- Price sqft: $166
- Waterfront: Yes
- Wateraccess: Yes
- Waterfront Type: Pond
- Year Built: 2013
- Bldg sqft: 3017
- Bedrooms: 4
- Total Baths: 3
- Full Baths: 3
- Garage / Parking Spaces: 2
- Days On Market: 27
- Additional Information
- Geolocation: 27.7303 / -82.3224
- County: HILLSBOROUGH
- City: WIMAUMA
- Zipcode: 33598
- Subdivision: Valencia Lakes Tr J Ph 1
- Provided by: CENTURY 21 BEGGINS ENTERPRISES
- Contact: Laura Meza
- 813-645-8481

- DMCA Notice
-
DescriptionElegant, spacious, and perfectly situated welcome to your dream home in Valencia Lakes! This 4 bedroom, 3 bath corner lot property offers breathtaking lake views not just from your backyard, but also from across the street, creating a serene backdrop from every angle. Step into high ceilings, plantation shutters, and granite countertops, new carpet in the master bedroom, all complemented by new appliances, a new water heater, and a whole home water filtration system. Enjoy gatherings in the formal dining room, breakfast nook area or unwind in your fully screened in back lanai with pavers, ideal for peaceful outdoor living. With added features like gutters and resort style amenities exclusive to this 55+ gated community, this home delivers both comfort and class. This sought after community has an amazing 40,000 square feet clubhouse offering entertainment shows, dances, over 100 Clubs, a 5,000SF 24/7 State of the Heart Fitness Center, Beach entry Resort style pool, 5 Lane Lap pool, Resistance pool, Spa, Saunas, 2 Multi Purpose Fitness Rooms hosting a variety of Classes with certified fitness instructors, Games Rooms, 7 Pickleball courts, 6 USTA Har Tu Clay Tennis courts, Bocce, Shuffleboard, Basketball Half Court, Softball Field, RV & Boat Storage, Garden plots, Dog Park a venerated Memorial Honor Circle.
All
Similar
Features
Waterfront Description
- Pond
Appliances
- Cooktop
- Dishwasher
- Dryer
- Microwave
- Refrigerator
- Washer
Association Amenities
- Clubhouse
- Fence Restrictions
- Fitness Center
- Gated
- Golf Course
- Maintenance
- Park
- Pickleball Court(s)
- Recreation Facilities
- Sauna
- Security
- Tennis Court(s)
- Vehicle Restrictions
Home Owners Association Fee
- 1647.00
Home Owners Association Fee Includes
- Guard - 24 Hour
- Pool
- Maintenance Structure
- Maintenance Grounds
- Recreational Facilities
- Trash
Association Name
- Valencia Lakes
Association Phone
- 813-634-6800
Carport Spaces
- 0.00
Close Date
- 0000-00-00
Cooling
- Central Air
Country
- US
Covered Spaces
- 0.00
Exterior Features
- Private Mailbox
- Rain Gutters
- Shade Shutter(s)
- Sidewalk
- Sliding Doors
Flooring
- Carpet
- Ceramic Tile
Garage Spaces
- 2.00
Heating
- Central
Insurance Expense
- 0.00
Interior Features
- Built-in Features
- Ceiling Fans(s)
- Eat-in Kitchen
- Kitchen/Family Room Combo
- Primary Bedroom Main Floor
- Split Bedroom
- Stone Counters
- Thermostat
- Walk-In Closet(s)
- Window Treatments
Legal Description
- VALENCIA LAKES TRACT J PHASE 1 LOT 59
Levels
- One
Living Area
- 2419.00
Lot Features
- Landscaped
- Oversized Lot
- Sidewalk
- Paved
- Private
Area Major
- 33598 - Wimauma
Net Operating Income
- 0.00
Occupant Type
- Vacant
Open Parking Spaces
- 0.00
Other Expense
- 0.00
Parcel Number
- U-05-32-20-9SE-000000-00059.0
Parking Features
- Driveway
- Ground Level
- Off Street
Pets Allowed
- Breed Restrictions
- Yes
Property Type
- Residential
Roof
- Tile
Sewer
- Public Sewer
Tax Year
- 2024
Township
- 32
Utilities
- Public
- Sprinkler Meter
View
- Trees/Woods
- Water
Views
- 42
Virtual Tour Url
- https://www.propertypanorama.com/instaview/stellar/TB8389033
Water Source
- Public
Year Built
- 2013
Zoning Code
- PD
Listing Data ©2025 Greater Fort Lauderdale REALTORS®
Listings provided courtesy of The Hernando County Association of Realtors MLS.
Listing Data ©2025 REALTOR® Association of Citrus County
Listing Data ©2025 Royal Palm Coast Realtor® Association
The information provided by this website is for the personal, non-commercial use of consumers and may not be used for any purpose other than to identify prospective properties consumers may be interested in purchasing.Display of MLS data is usually deemed reliable but is NOT guaranteed accurate.
Datafeed Last updated on June 19, 2025 @ 12:00 am
©2006-2025 brokerIDXsites.com - https://brokerIDXsites.com
Sign Up Now for Free!X
Call Direct: Brokerage Office: Mobile: 352.442.9386
Registration Benefits:
- New Listings & Price Reduction Updates sent directly to your email
- Create Your Own Property Search saved for your return visit.
- "Like" Listings and Create a Favorites List
* NOTICE: By creating your free profile, you authorize us to send you periodic emails about new listings that match your saved searches and related real estate information.If you provide your telephone number, you are giving us permission to call you in response to this request, even if this phone number is in the State and/or National Do Not Call Registry.
Already have an account? Login to your account.
