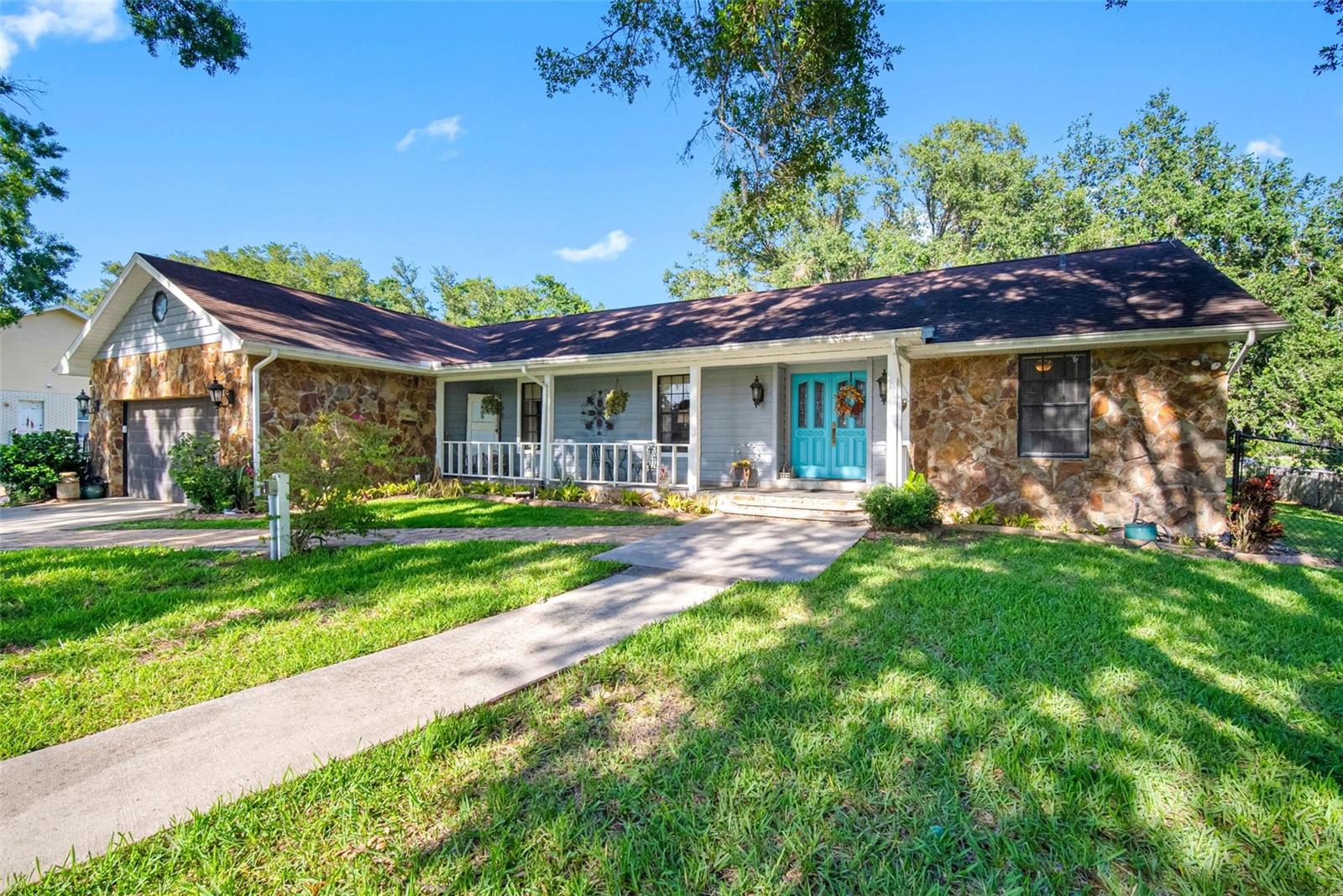Share this property:
Contact Julie Ann Ludovico
Schedule A Showing
Request more information
- Home
- Property Search
- Search results
- 11109 Winn Road, RIVERVIEW, FL 33569
Property Photos































































- MLS#: TB8389325 ( Residential )
- Street Address: 11109 Winn Road
- Viewed: 12
- Price: $499,900
- Price sqft: $156
- Waterfront: No
- Year Built: 1986
- Bldg sqft: 3206
- Bedrooms: 3
- Total Baths: 2
- Full Baths: 2
- Garage / Parking Spaces: 2
- Days On Market: 27
- Additional Information
- Geolocation: 27.8772 / -82.311
- County: HILLSBOROUGH
- City: RIVERVIEW
- Zipcode: 33569
- Subdivision: Unplatted
- Elementary School: Boyette Springs
- Middle School: Rodgers
- High School: Riverview
- Provided by: DALTON WADE INC
- Contact: Karen Krenn
- 888-668-8283

- DMCA Notice
-
DescriptionA retro feel in a country setting. Nestled amongst grandfather oaks with the calm breeze of the river close by this custom built, two owner, home takes you back to less stressful time, offering tranquility yet close to everything you need. Step through the solid wood double door entry into the charm of days gone by. Spacious and carefully laid out the foyer opens to a living room dining room combination. The family room is warm and inviting with a full wall field stone wood burning fireplace. The kitchen is equipped with stainless appliances, granite counters, solid wood cabinets and a walk in pantry. The dinette is the perfect spot for casual dining offering a pass thru window to the amazing Florida room with double french doors. This unique home has solid wood carved doors throughout and PLENTY of storage space. The primary bedroom has ample space for a lounging or reading area, a full bath with a marble garden tub, a walk in shower and dual grooming areas. Two additional bedrooms and a second full bathroom are separated from the primary suite. The picturesque rear yard is fenced and offers a large shed. The front of the property has a welcoming circular driveway and a pristinely manicured lawn. The two car garage is oversized. Bring your boat as the Alafia River boat ramp is two minutes away! Within close proximity of all major commute routes, NO HOA, NO CDD and a well for irrigation, this piece of country living awaits its new owners! Call for your appointment to view this home today!
All
Similar
Features
Appliances
- Dishwasher
- Disposal
- Dryer
- Exhaust Fan
- Microwave
- Range
- Refrigerator
- Washer
Home Owners Association Fee
- 0.00
Carport Spaces
- 0.00
Close Date
- 0000-00-00
Cooling
- Central Air
Country
- US
Covered Spaces
- 0.00
Exterior Features
- Lighting
- Private Mailbox
- Storage
Flooring
- Ceramic Tile
- Laminate
Furnished
- Unfurnished
Garage Spaces
- 2.00
Heating
- Central
High School
- Riverview-HB
Insurance Expense
- 0.00
Interior Features
- Ceiling Fans(s)
- Eat-in Kitchen
- High Ceilings
- Kitchen/Family Room Combo
- Living Room/Dining Room Combo
- Primary Bedroom Main Floor
- Solid Surface Counters
- Solid Wood Cabinets
- Split Bedroom
- Stone Counters
- Thermostat
- Walk-In Closet(s)
- Window Treatments
Legal Description
- COM AT NE COR OF GOVT LOT 2 RUN W 1397 FT S 342 FT W 3 FT S 240 FT TO POB RUN S 20 DEG 54 MIN 47 SEC E 73 FT S 31 DEG 21 MIN 29 SEC E 64.35 FT W 254.63 FT TO R/W OF RD N 24 DEG 19 MIN 22 SEC W 43.90 FT N 03 DEG W 79.77 FT AND E 217.37 FT TO POB
Levels
- One
Living Area
- 2501.00
Lot Features
- Cleared
- Corner Lot
Middle School
- Rodgers-HB
Area Major
- 33569 - Riverview
Net Operating Income
- 0.00
Occupant Type
- Owner
Open Parking Spaces
- 0.00
Other Expense
- 0.00
Other Structures
- Shed(s)
Parcel Number
- U-16-30-20-ZZZ-000002-92250.0
Possession
- Close Of Escrow
Property Condition
- Completed
Property Type
- Residential
Roof
- Shingle
School Elementary
- Boyette Springs-HB
Sewer
- Septic Tank
Style
- Traditional
Tax Year
- 2024
Township
- 30
Utilities
- BB/HS Internet Available
- Cable Available
- Cable Connected
- Electricity Available
- Electricity Connected
- Phone Available
- Sprinkler Well
Views
- 12
Virtual Tour Url
- https://www.propertypanorama.com/instaview/stellar/TB8389325
Water Source
- Public
- Well
Year Built
- 1986
Zoning Code
- RSC-2
Listing Data ©2025 Greater Fort Lauderdale REALTORS®
Listings provided courtesy of The Hernando County Association of Realtors MLS.
Listing Data ©2025 REALTOR® Association of Citrus County
Listing Data ©2025 Royal Palm Coast Realtor® Association
The information provided by this website is for the personal, non-commercial use of consumers and may not be used for any purpose other than to identify prospective properties consumers may be interested in purchasing.Display of MLS data is usually deemed reliable but is NOT guaranteed accurate.
Datafeed Last updated on June 20, 2025 @ 12:00 am
©2006-2025 brokerIDXsites.com - https://brokerIDXsites.com
Sign Up Now for Free!X
Call Direct: Brokerage Office: Mobile: 352.442.9386
Registration Benefits:
- New Listings & Price Reduction Updates sent directly to your email
- Create Your Own Property Search saved for your return visit.
- "Like" Listings and Create a Favorites List
* NOTICE: By creating your free profile, you authorize us to send you periodic emails about new listings that match your saved searches and related real estate information.If you provide your telephone number, you are giving us permission to call you in response to this request, even if this phone number is in the State and/or National Do Not Call Registry.
Already have an account? Login to your account.
