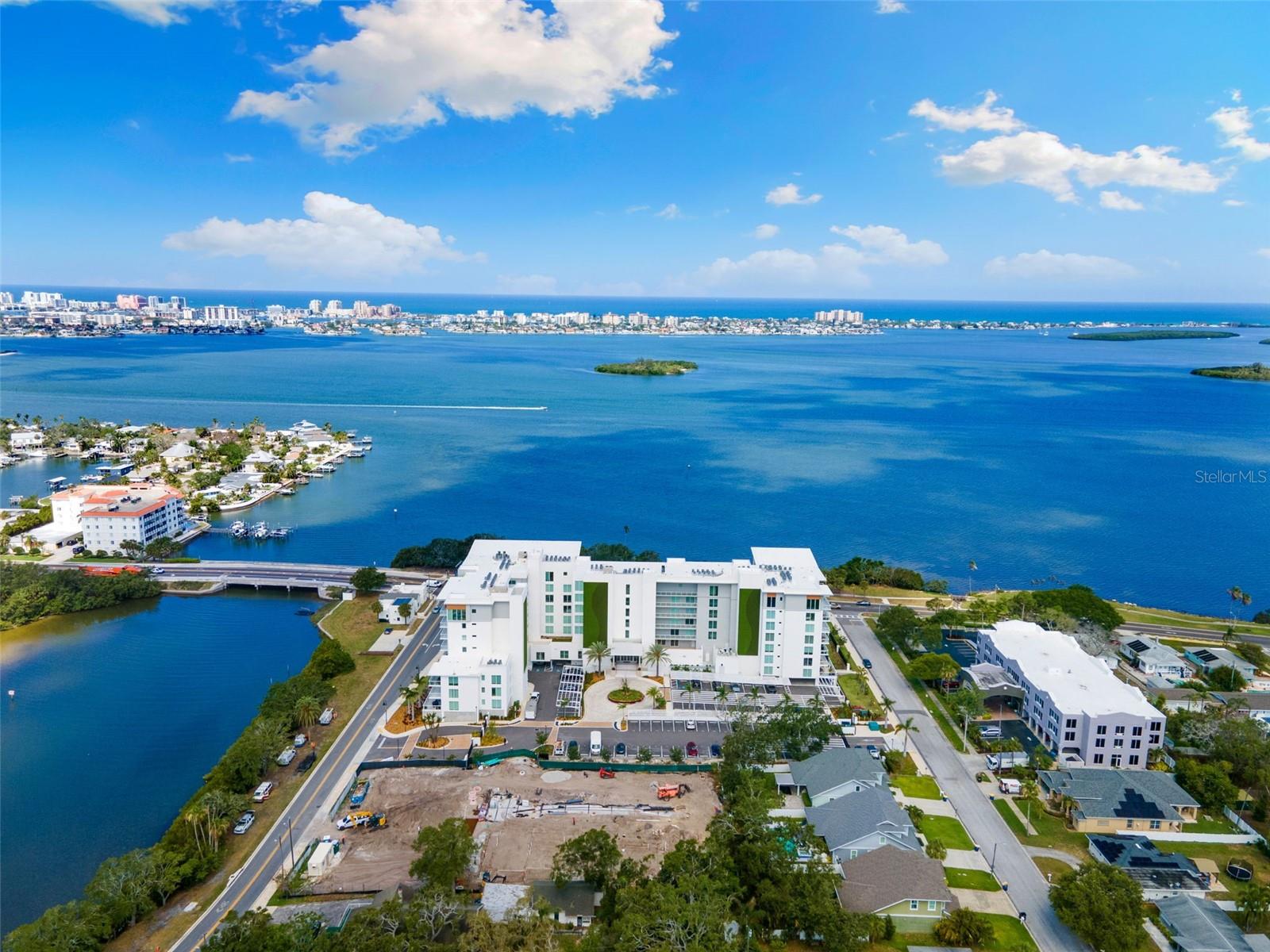Share this property:
Contact Julie Ann Ludovico
Schedule A Showing
Request more information
- Home
- Property Search
- Search results
- 1020 Sunset Point Road 410, CLEARWATER, FL 33756
Property Photos

























































- MLS#: TB8389417 ( Residential )
- Street Address: 1020 Sunset Point Road 410
- Viewed: 48
- Price: $1,100,000
- Price sqft: $584
- Waterfront: Yes
- Waterfront Type: Gulf/Ocean,Intracoastal Waterway
- Year Built: 2023
- Bldg sqft: 1884
- Bedrooms: 3
- Total Baths: 3
- Full Baths: 3
- Days On Market: 31
- Additional Information
- Geolocation: 27.9909 / -82.7949
- County: PINELLAS
- City: CLEARWATER
- Zipcode: 33756

- DMCA Notice
-
DescriptionWelcome to Serena by the Sea, Clearwaters premier coastal retreat offering five star amenities and resort style living. This fully furnished fourth floor residence features three bedrooms, three full baths, a spacious den ideal for a bedroom/ home office and a generous laundry room. Built in 2023, the condominium showcases sweeping Intracoastal views with partial Gulf vistas, Bosch appliances, hurricane impact windows rated up to 140 mph and a private fresh air intake systemno shared ventilation between units, a rare luxury in condominium living. In a gated community, residents enjoy 24 hour concierge service and unparalleled convenience with two dedicated under building parking spots, a third surface space and a climate controlled storage locker. Indulge in the resort style experience with five star amenities including an elevated pool deck featuring a heated zero edge saltwater pool with private cabanas, outdoor grilling stations, a cozy fire pit and a stunning clubhouse with a chefs kitchen, poker and pool tables, dining space and media lounge. Elevate your wellness routine in the state of the art fitness center with Peloton bikes or unwind in the serene spa featuring a wood sauna, massage room, cold plunge bucket, jacuzzi and relaxation lounge. Pet friendly and equipped with a dog wash station, this luxurious residence is positioned near the Dunedin borderjust minutes from Clearwater Beach, downtown Clearwater, downtown Dunedin and the Pinellas Trail, offering easy access to shopping, dining and outdoor recreation. Serena by the Sea is more than a home, it's coastal, resort style living at its finest. Note: Construction on the east side of the condominium building will be luxury townhomes developed by the same team behind Serena by the Sea. Renderings of the future townhomes can be viewed in the condominium lobby.
All
Similar
Features
Waterfront Description
- Gulf/Ocean
- Intracoastal Waterway
Appliances
- Built-In Oven
- Convection Oven
- Cooktop
- Dishwasher
- Disposal
- Dryer
- Exhaust Fan
- Freezer
- Ice Maker
- Microwave
- Range Hood
- Refrigerator
Association Amenities
- Elevator(s)
- Fitness Center
- Gated
- Pool
Home Owners Association Fee
- 0.00
Home Owners Association Fee Includes
- Cable TV
- Pool
- Escrow Reserves Fund
- Gas
- Maintenance Structure
- Maintenance Grounds
- Maintenance
- Management
- Recreational Facilities
- Sewer
- Trash
- Water
Association Name
- Amber Massotto
Association Phone
- 727.304.1558
Carport Spaces
- 0.00
Close Date
- 0000-00-00
Cooling
- Central Air
Country
- US
Covered Spaces
- 0.00
Exterior Features
- Balcony
- Lighting
- Sidewalk
- Sliding Doors
- Storage
Flooring
- Hardwood
- Tile
Furnished
- Turnkey
Garage Spaces
- 0.00
Heating
- Electric
Insurance Expense
- 0.00
Interior Features
- Kitchen/Family Room Combo
- Living Room/Dining Room Combo
- Open Floorplan
- Primary Bedroom Main Floor
- Solid Wood Cabinets
- Walk-In Closet(s)
Legal Description
- SERENA BY THE SEA CONDO PHASE 1 UNIT 410 TOGETHER WITH THE USE OF UNDERBUILDING PARKING SPACES 141 & 165 & STORAGE UNIT 74
Levels
- One
Living Area
- 1884.00
Area Major
- 33756 - Clearwater/Belleair
Net Operating Income
- 0.00
Occupant Type
- Vacant
Open Parking Spaces
- 0.00
Other Expense
- 0.00
Parcel Number
- 03-29-15-80177-000-0410
Parking Features
- Assigned
- Tandem
- Basement
Pets Allowed
- Dogs OK
- Number Limit
- Size Limit
Property Type
- Residential
Roof
- Other
Sewer
- Public Sewer
Tax Year
- 2023
Township
- 29
Unit Number
- 410
Utilities
- Cable Connected
- Electricity Available
- Public
- Sewer Connected
- Water Connected
View
- Water
Views
- 48
Virtual Tour Url
- https://properties.premiermediag.com/sites/qamjrxb/unbranded
Water Source
- Public
Year Built
- 2023
Listing Data ©2025 Greater Fort Lauderdale REALTORS®
Listings provided courtesy of The Hernando County Association of Realtors MLS.
Listing Data ©2025 REALTOR® Association of Citrus County
Listing Data ©2025 Royal Palm Coast Realtor® Association
The information provided by this website is for the personal, non-commercial use of consumers and may not be used for any purpose other than to identify prospective properties consumers may be interested in purchasing.Display of MLS data is usually deemed reliable but is NOT guaranteed accurate.
Datafeed Last updated on June 28, 2025 @ 12:00 am
©2006-2025 brokerIDXsites.com - https://brokerIDXsites.com
Sign Up Now for Free!X
Call Direct: Brokerage Office: Mobile: 352.442.9386
Registration Benefits:
- New Listings & Price Reduction Updates sent directly to your email
- Create Your Own Property Search saved for your return visit.
- "Like" Listings and Create a Favorites List
* NOTICE: By creating your free profile, you authorize us to send you periodic emails about new listings that match your saved searches and related real estate information.If you provide your telephone number, you are giving us permission to call you in response to this request, even if this phone number is in the State and/or National Do Not Call Registry.
Already have an account? Login to your account.
