Share this property:
Contact Julie Ann Ludovico
Schedule A Showing
Request more information
- Home
- Property Search
- Search results
- 5314 Alafia Falls Drive, LITHIA, FL 33547
Property Photos
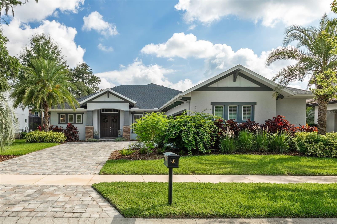

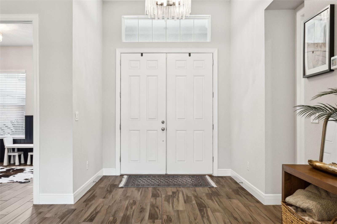
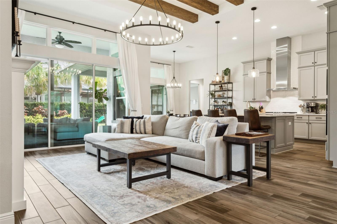
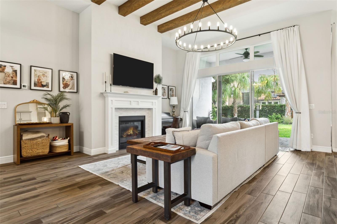
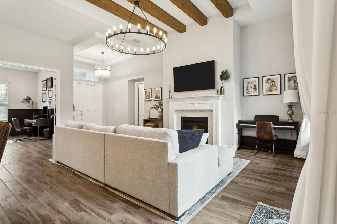
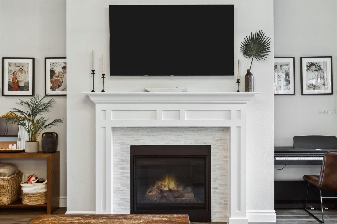

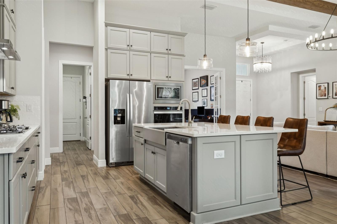
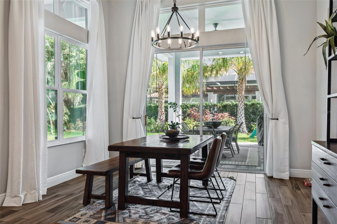
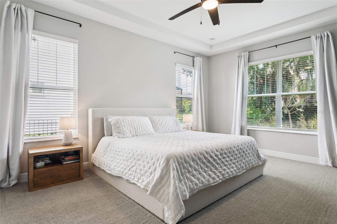
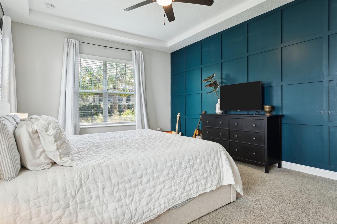
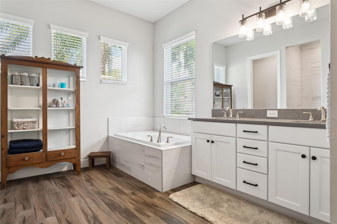
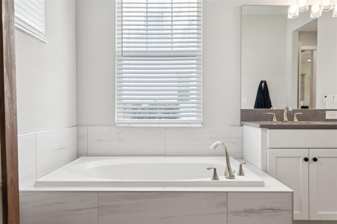
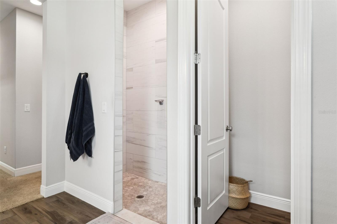
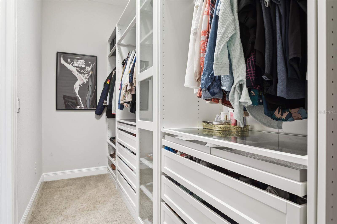
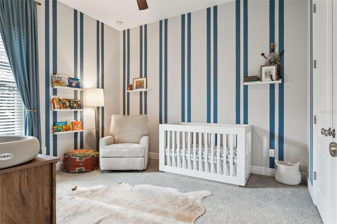
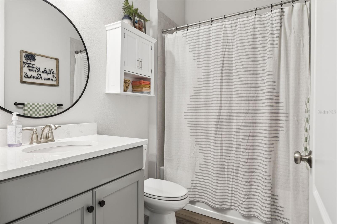
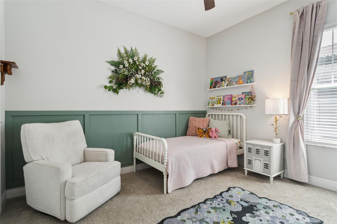
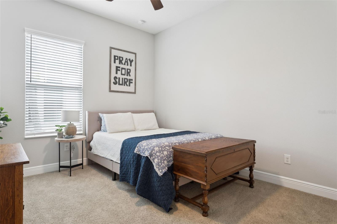
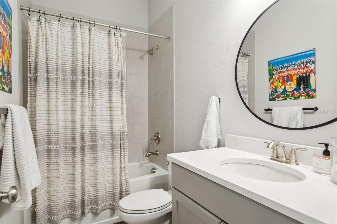
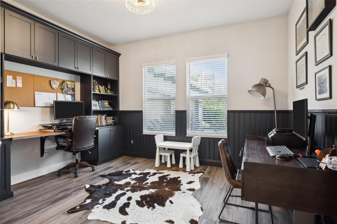
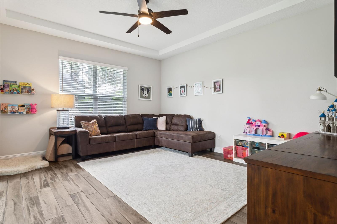
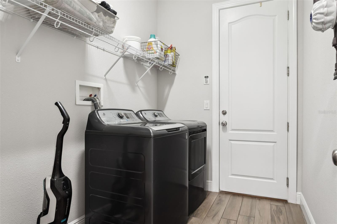
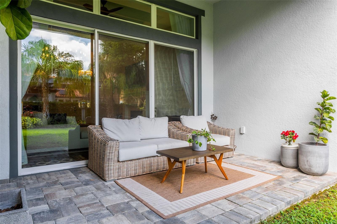
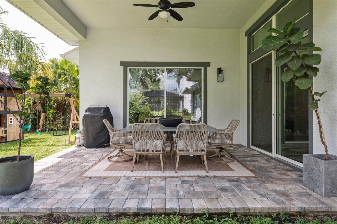
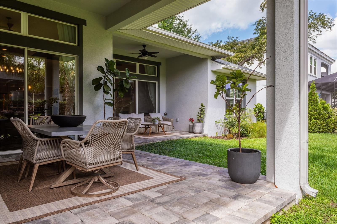
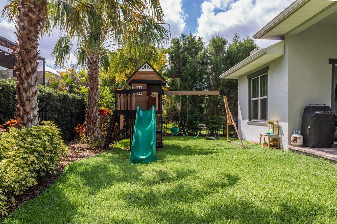
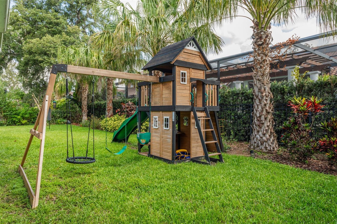
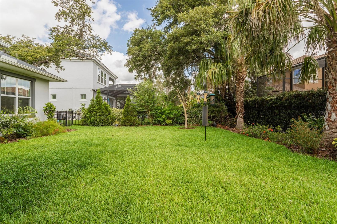
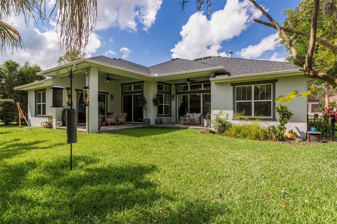
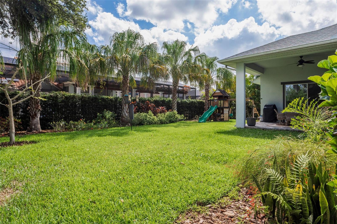
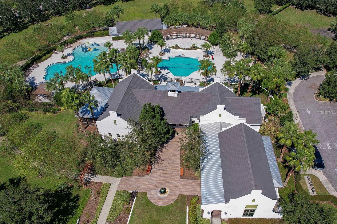
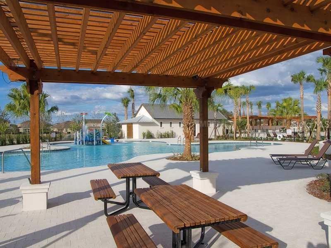
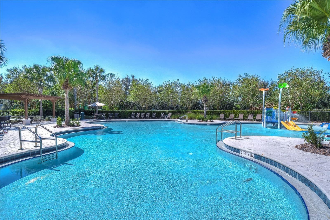
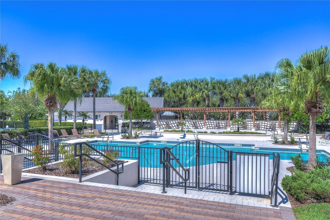
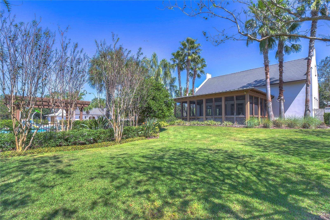
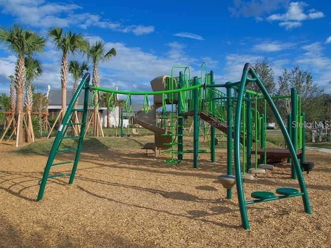
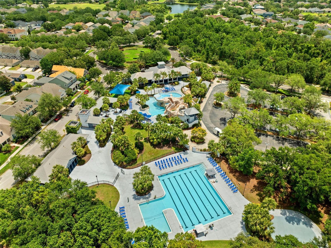
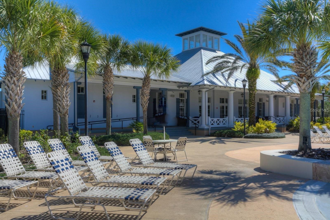
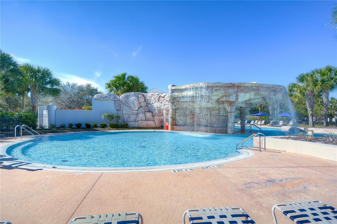
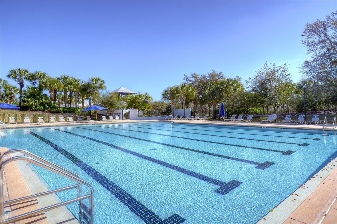
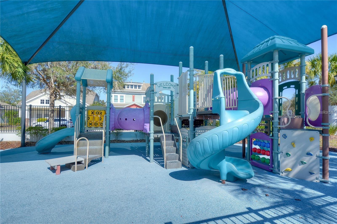
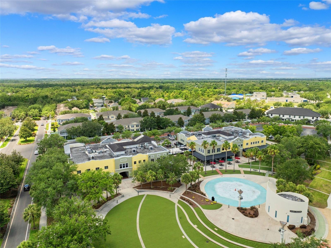
- MLS#: TB8389821 ( Residential )
- Street Address: 5314 Alafia Falls Drive
- Viewed: 9
- Price: $804,270
- Price sqft: $201
- Waterfront: No
- Year Built: 2021
- Bldg sqft: 4008
- Bedrooms: 4
- Total Baths: 3
- Full Baths: 3
- Garage / Parking Spaces: 3
- Days On Market: 4
- Additional Information
- Geolocation: 27.8579 / -82.2322
- County: HILLSBOROUGH
- City: LITHIA
- Zipcode: 33547
- Subdivision: Preserve At Fishhawk Ranch
- Elementary School: Bevis HB
- Middle School: Randall HB
- High School: Newsome HB
- Provided by: THE OAKS REALTY
- Contact: Jeff Anderson
- 813-760-2150

- DMCA Notice
-
DescriptionWelcome to the home of your dreams! This exquisite Cardel "Martin" floor plan is located in the highly sought after gated community of Fishhawk Preserve. Featuring an extended paver driveway, side entry 3 car garage and double 8 foot Entry Doors. Upon entering, you are met with soaring 12 ceilings, custom wall molding, tall doorways, ceramic wood look tile floors, and plenty of natural light flooding in from the expansive sliding glass doors. This popular open floor plan features 4 bedrooms, 3 full bathrooms, Office, and Bonus Room. Kitchen features white quartz countertops, an oversized island with ample seating space and storage, oversized sink, tile backsplash, walk in pantry, Stainless Steel appliances including built in oven and microwave, 36 5 burner gas range and upgraded hood. The Great Room features custom faux wood beams, a beautiful gas fireplace, and offers a picturesque view to the tropical landscaped backyard. The spacious Owners Retreat is located off the Great Room, and boasts 2 large walk in closets with pocket doors, custom board and batten accent wall, an en suite bath with garden tub, white quartz countertops and walk in shower. Fishhawk offers A+ rated, K 12 schools, community clubhouses, Movie Theater, fitness centers, over 25 miles of trails for walking or biking, pickleball and tennis courts, heated pools, Aquatic Center, skate park, playgrounds and more!
All
Similar
Features
Appliances
- Built-In Oven
- Cooktop
- Dishwasher
- Disposal
- Dryer
- Gas Water Heater
- Microwave
- Range Hood
- Refrigerator
- Tankless Water Heater
- Washer
- Water Softener
Association Amenities
- Clubhouse
- Fitness Center
- Maintenance
- Park
- Playground
- Pool
- Recreation Facilities
- Tennis Court(s)
Home Owners Association Fee
- 1916.64
Home Owners Association Fee Includes
- Pool
- Escrow Reserves Fund
- Maintenance Grounds
- Management
- Recreational Facilities
Association Name
- Starling Fishhawk HOA
Carport Spaces
- 0.00
Close Date
- 0000-00-00
Cooling
- Central Air
Country
- US
Covered Spaces
- 0.00
Exterior Features
- Private Mailbox
- Rain Gutters
- Sidewalk
- Sliding Doors
Fencing
- Fenced
Flooring
- Carpet
- Ceramic Tile
Garage Spaces
- 3.00
Heating
- Central
High School
- Newsome-HB
Insurance Expense
- 0.00
Interior Features
- Ceiling Fans(s)
- Eat-in Kitchen
- High Ceilings
- Kitchen/Family Room Combo
- Open Floorplan
- Primary Bedroom Main Floor
- Solid Surface Counters
- Solid Wood Cabinets
- Stone Counters
- Thermostat
- Tray Ceiling(s)
- Walk-In Closet(s)
- Window Treatments
Legal Description
- PRESERVE AT FISHHAWK RANCH PHASE 2 LOT 15 BLOCK 11
Levels
- One
Living Area
- 2822.00
Middle School
- Randall-HB
Area Major
- 33547 - Lithia
Net Operating Income
- 0.00
Occupant Type
- Owner
Open Parking Spaces
- 0.00
Other Expense
- 0.00
Parcel Number
- U-20-30-21-9XL-000011-00015.0
Parking Features
- Garage Door Opener
Pets Allowed
- Yes
Possession
- Close Of Escrow
Property Type
- Residential
Roof
- Shingle
School Elementary
- Bevis-HB
Sewer
- Public Sewer
Tax Year
- 2024
Township
- 30
Utilities
- BB/HS Internet Available
- Electricity Connected
- Natural Gas Available
- Natural Gas Connected
- Public
- Sewer Connected
- Sprinkler Well
- Underground Utilities
- Water Connected
Virtual Tour Url
- https://www.propertypanorama.com/instaview/stellar/TB8389821
Water Source
- Public
Year Built
- 2021
Zoning Code
- PD
Listing Data ©2025 Greater Fort Lauderdale REALTORS®
Listings provided courtesy of The Hernando County Association of Realtors MLS.
Listing Data ©2025 REALTOR® Association of Citrus County
Listing Data ©2025 Royal Palm Coast Realtor® Association
The information provided by this website is for the personal, non-commercial use of consumers and may not be used for any purpose other than to identify prospective properties consumers may be interested in purchasing.Display of MLS data is usually deemed reliable but is NOT guaranteed accurate.
Datafeed Last updated on May 30, 2025 @ 12:00 am
©2006-2025 brokerIDXsites.com - https://brokerIDXsites.com
Sign Up Now for Free!X
Call Direct: Brokerage Office: Mobile: 352.442.9386
Registration Benefits:
- New Listings & Price Reduction Updates sent directly to your email
- Create Your Own Property Search saved for your return visit.
- "Like" Listings and Create a Favorites List
* NOTICE: By creating your free profile, you authorize us to send you periodic emails about new listings that match your saved searches and related real estate information.If you provide your telephone number, you are giving us permission to call you in response to this request, even if this phone number is in the State and/or National Do Not Call Registry.
Already have an account? Login to your account.
