Share this property:
Contact Julie Ann Ludovico
Schedule A Showing
Request more information
- Home
- Property Search
- Search results
- 5005 Evelyn Drive, TAMPA, FL 33609
Property Photos
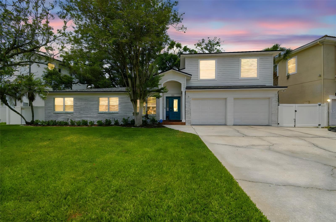

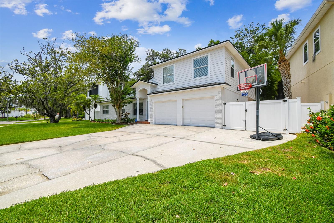
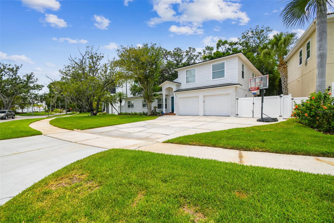
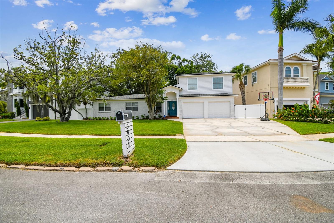
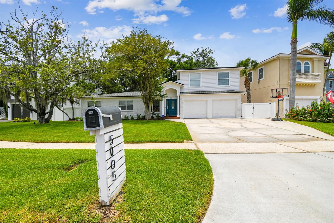
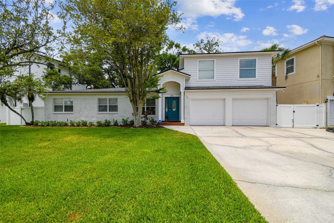
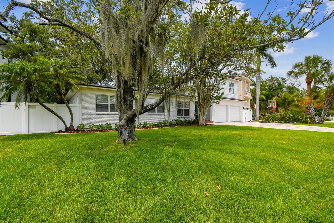
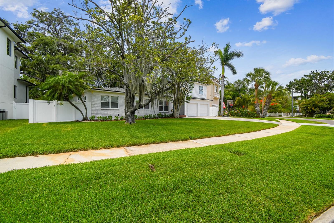
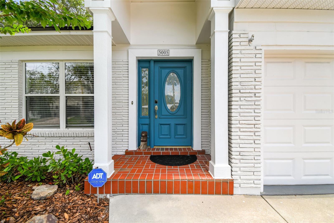
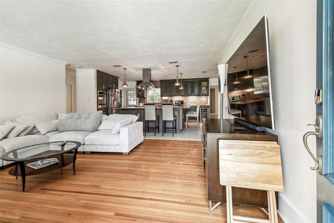

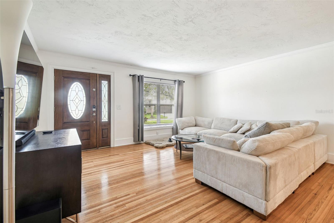
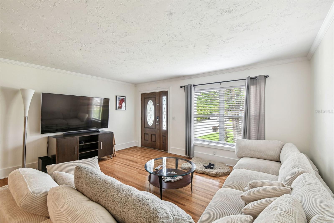
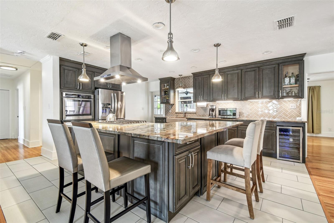
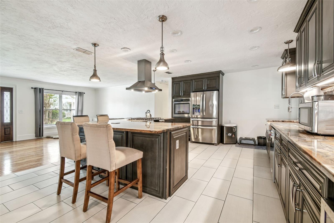
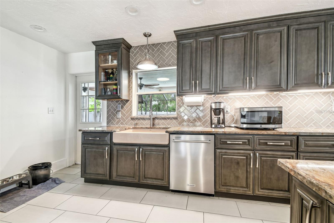
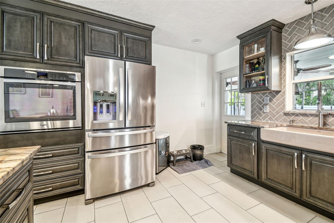
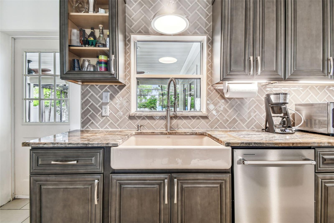
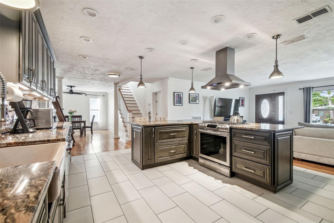
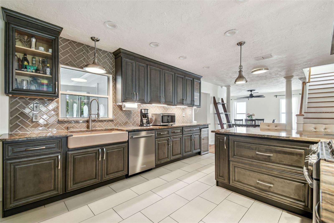
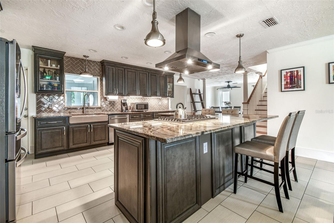
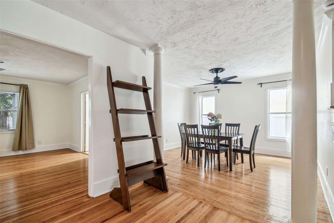
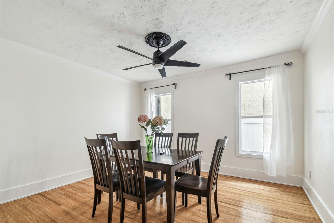
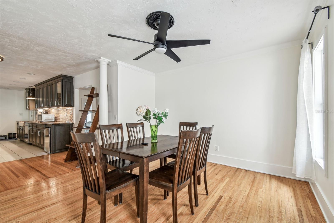
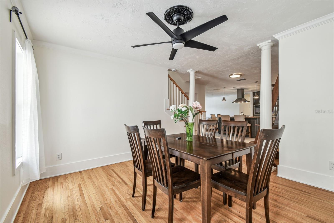
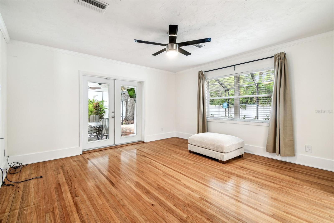
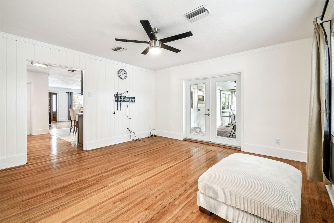
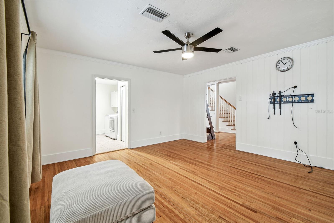
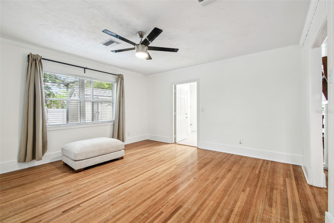
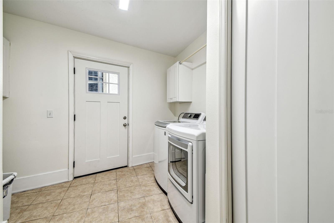
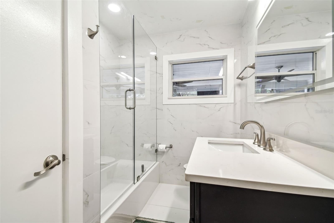
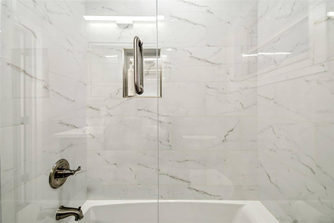
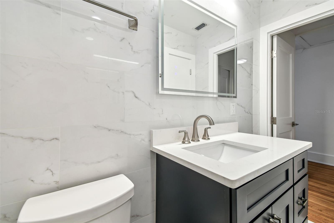
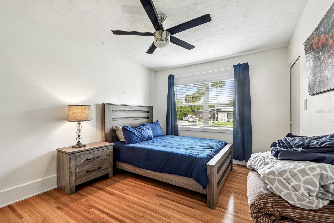
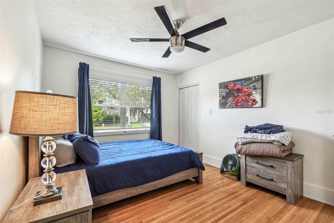
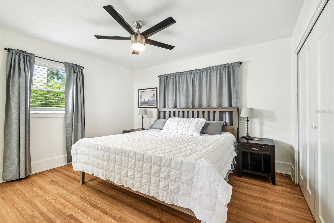
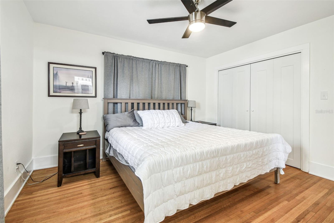
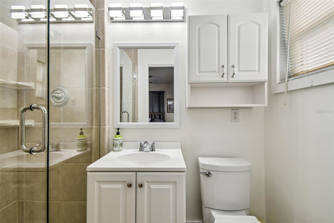
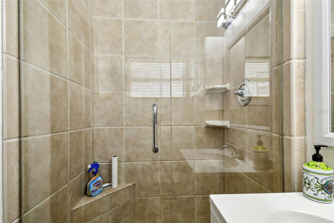
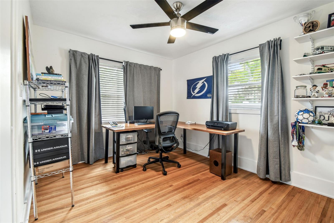
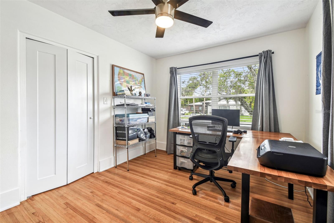
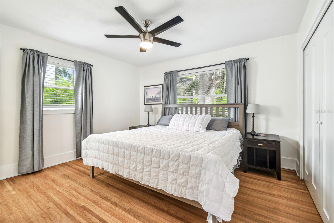
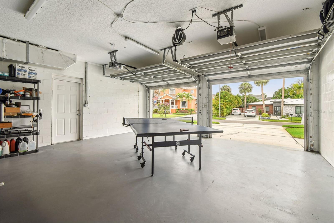
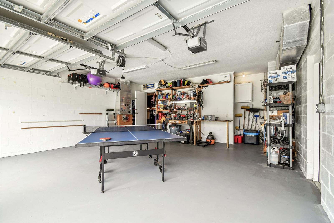
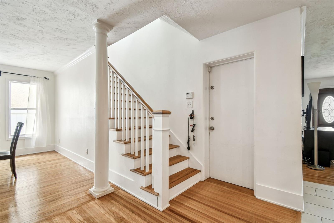
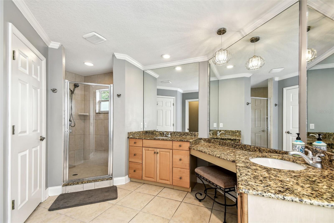
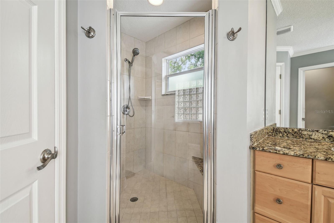
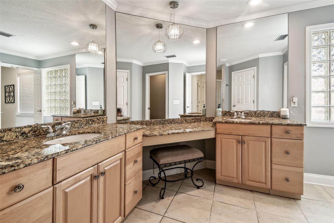
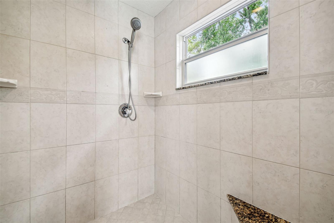
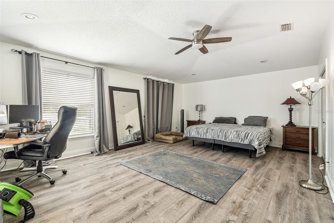
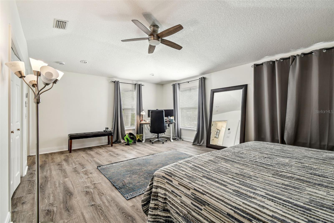
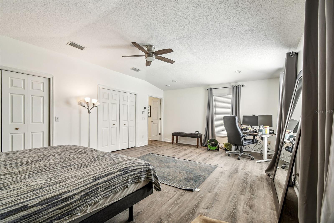
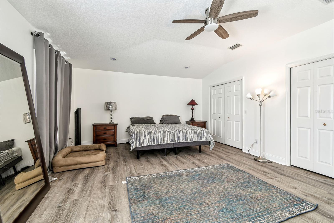
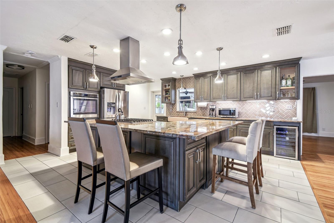
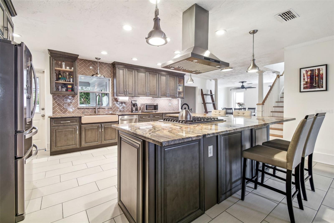
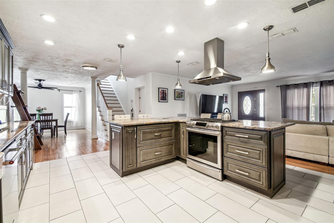
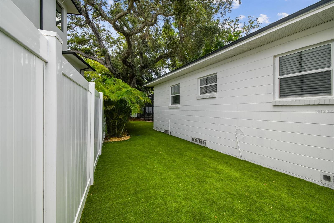
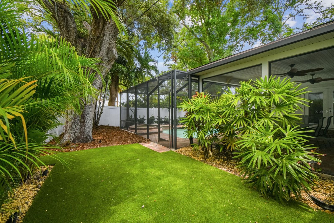
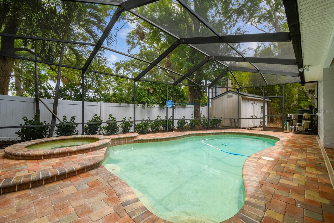
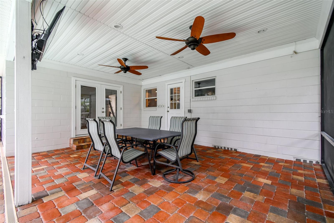
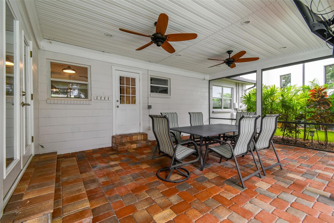
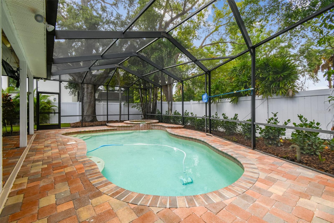

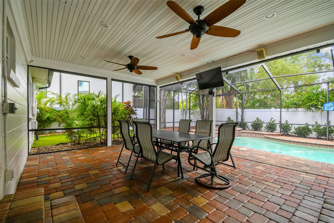
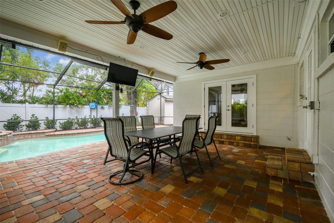
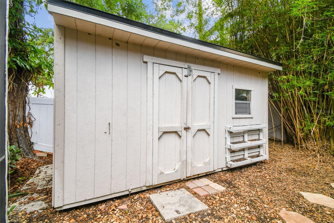
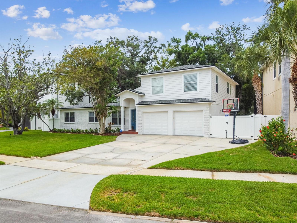
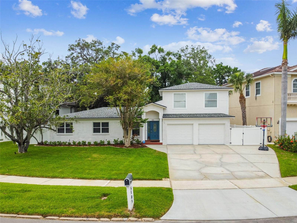
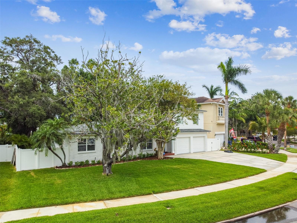
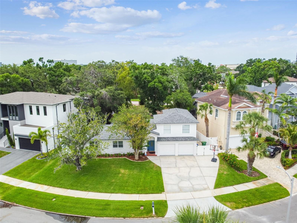
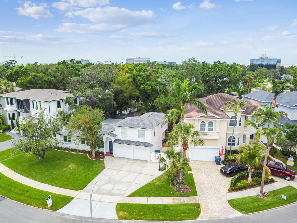
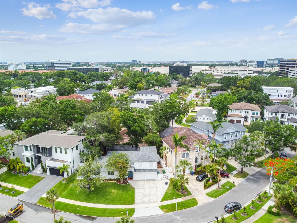

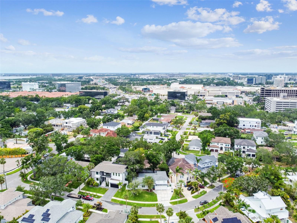
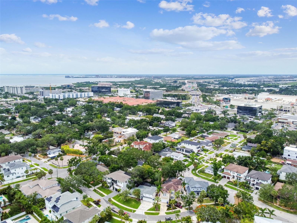
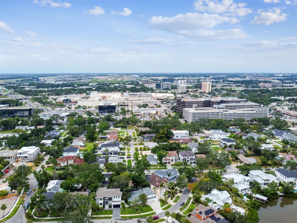
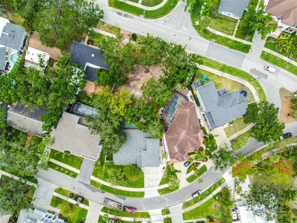
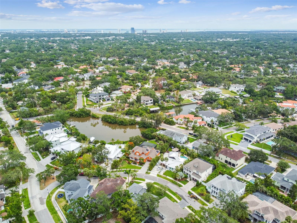
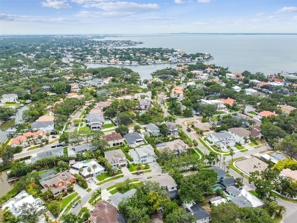
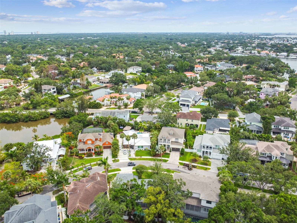
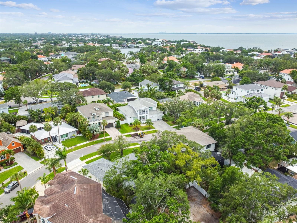
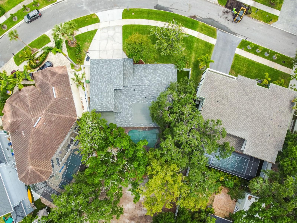
- MLS#: TB8389907 ( Residential )
- Street Address: 5005 Evelyn Drive
- Viewed: 20
- Price: $999,400
- Price sqft: $291
- Waterfront: No
- Year Built: 1956
- Bldg sqft: 3431
- Bedrooms: 4
- Total Baths: 3
- Full Baths: 3
- Garage / Parking Spaces: 2
- Days On Market: 8
- Additional Information
- Geolocation: 27.941 / -82.5274
- County: HILLSBOROUGH
- City: TAMPA
- Zipcode: 33609
- Subdivision: West Shore Crest
- Elementary School: Grady HB
- Middle School: Coleman HB
- High School: Plant HB
- Provided by: LOTUS REAL ESTATE LLC
- Contact: Pawan Agarwal
- 954-393-3781

- DMCA Notice
-
DescriptionStunning Renovated Pool Home in Coveted Beach Park South Tampa. Welcome to this beautifully updated and timelessly charming home in the heart of Beach Parkone of South Tampas most desirable neighborhoods. This 4 bedroom, 3 bathroom residence offers over 2,600 square feet of well designed living space, blending classic appeal with luxurious modern upgrades. Enjoy peace of mind with a brand new roof installed in 2023, adding value, efficiency, and longevity to the home. Inside, youll find a bright, open layout featuring fresh interior paint, designer light fixtures, and an oversized laundry room with abundant storage. The chef style kitchen is a true highlightshowcasing state of the art fusion quartzite stone countertops, renowned for their stunning appearance, high durability, and uniqueness, paired with stainless steel appliances. French doors lead to your private backyard oasis: a screened in lanai with a saltwater pool and hot tub, perfect for entertaining or unwinding year round. The spacious primary suite offers a walk in closet and a luxurious en suite bath with granite countertops, dual vanities, and a large glass enclosed shower. A two car garage with extra space for boat parking adds even more convenience. Enjoy walkable access to Starbucks, Panera Bread, Publix, WestShore Plaza, and a variety of local shops and restaurants. Just steps from Old Tampa Bayideal for evening strolls, kayaking, or catching the sunset. Zoned for A rated schools, including Plant High School, and located minutes from Tampa International Airport, downtown, and all major attractionsthis is South Tampa living at its best.
All
Similar
Features
Appliances
- Convection Oven
- Dishwasher
- Disposal
- Dryer
- Gas Water Heater
- Microwave
- Range
- Refrigerator
- Tankless Water Heater
- Washer
Home Owners Association Fee
- 0.00
Carport Spaces
- 0.00
Close Date
- 0000-00-00
Cooling
- Central Air
Country
- US
Covered Spaces
- 0.00
Exterior Features
- French Doors
- Lighting
- Sprinkler Metered
- Storage
Fencing
- Fenced
Flooring
- Ceramic Tile
- Wood
Garage Spaces
- 2.00
Heating
- Central
High School
- Plant-HB
Insurance Expense
- 0.00
Interior Features
- Ceiling Fans(s)
- Crown Molding
- Walk-In Closet(s)
- Window Treatments
Legal Description
- WEST SHORE CREST LOT 9 BLOCK 1
Levels
- Two
Living Area
- 2595.00
Lot Features
- FloodZone
- City Limits
- In County
- Near Public Transit
- Oversized Lot
- Sidewalk
Middle School
- Coleman-HB
Area Major
- 33609 - Tampa / Palma Ceia
Net Operating Income
- 0.00
Occupant Type
- Owner
Open Parking Spaces
- 0.00
Other Expense
- 0.00
Other Structures
- Shed(s)
- Storage
Parcel Number
- A-20-29-18-3L2-000001-00009.0
Parking Features
- Boat
Pool Features
- Auto Cleaner
- Gunite
- In Ground
- Self Cleaning
Property Type
- Residential
Roof
- Shingle
School Elementary
- Grady-HB
Sewer
- Other
Style
- Traditional
Tax Year
- 2024
Township
- 29
Utilities
- BB/HS Internet Available
- Electricity Connected
- Fiber Optics
- Public
- Sprinkler Meter
Views
- 20
Virtual Tour Url
- https://www.propertypanorama.com/instaview/stellar/TB8389907
Water Source
- Public
Year Built
- 1956
Zoning Code
- RS-75
Listing Data ©2025 Greater Fort Lauderdale REALTORS®
Listings provided courtesy of The Hernando County Association of Realtors MLS.
Listing Data ©2025 REALTOR® Association of Citrus County
Listing Data ©2025 Royal Palm Coast Realtor® Association
The information provided by this website is for the personal, non-commercial use of consumers and may not be used for any purpose other than to identify prospective properties consumers may be interested in purchasing.Display of MLS data is usually deemed reliable but is NOT guaranteed accurate.
Datafeed Last updated on June 7, 2025 @ 12:00 am
©2006-2025 brokerIDXsites.com - https://brokerIDXsites.com
Sign Up Now for Free!X
Call Direct: Brokerage Office: Mobile: 352.442.9386
Registration Benefits:
- New Listings & Price Reduction Updates sent directly to your email
- Create Your Own Property Search saved for your return visit.
- "Like" Listings and Create a Favorites List
* NOTICE: By creating your free profile, you authorize us to send you periodic emails about new listings that match your saved searches and related real estate information.If you provide your telephone number, you are giving us permission to call you in response to this request, even if this phone number is in the State and/or National Do Not Call Registry.
Already have an account? Login to your account.
