Share this property:
Contact Julie Ann Ludovico
Schedule A Showing
Request more information
- Home
- Property Search
- Search results
- 12516 Cobble Stone Drive, HUDSON, FL 34667
Property Photos
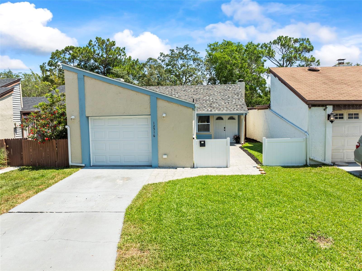

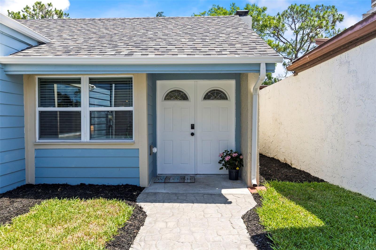
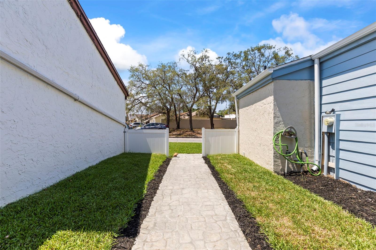
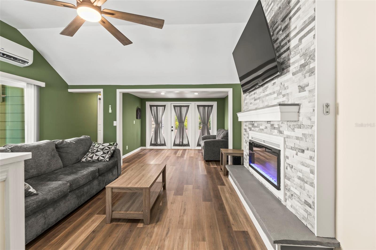
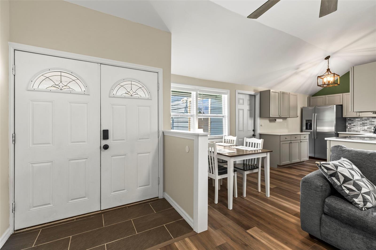
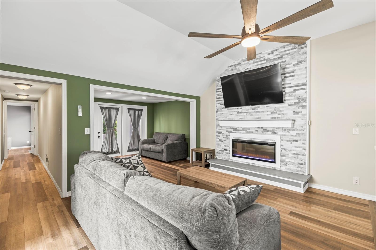
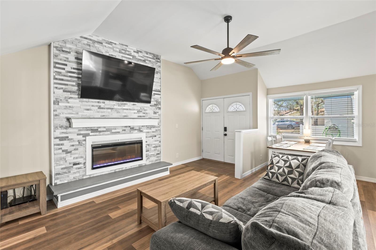
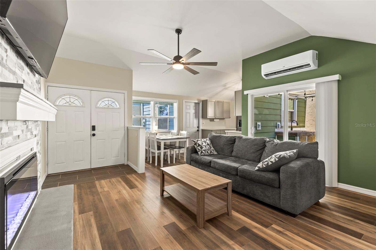
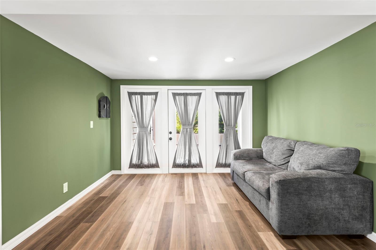
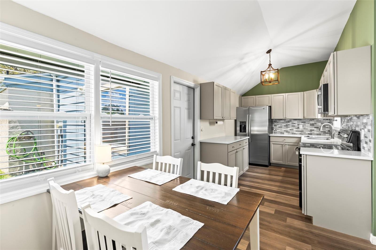
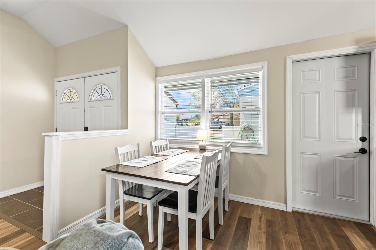
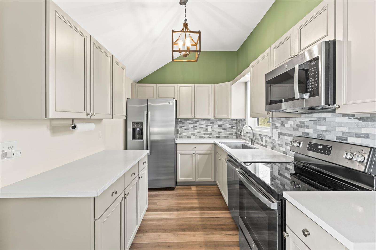
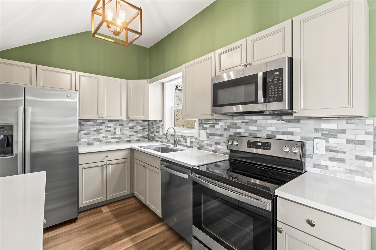
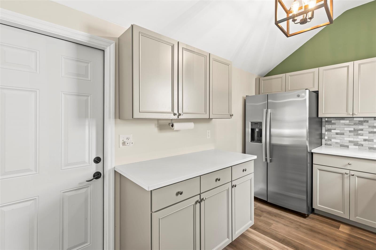
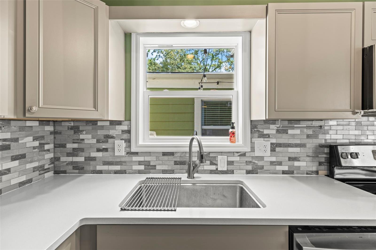
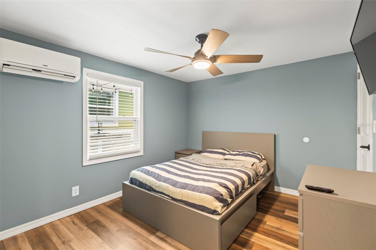
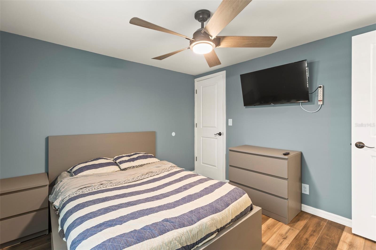
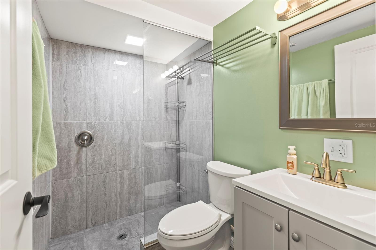
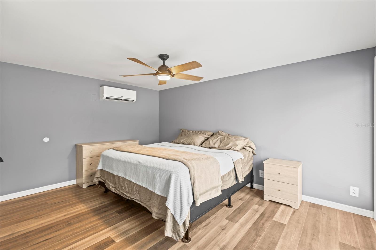
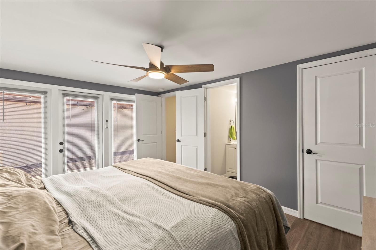
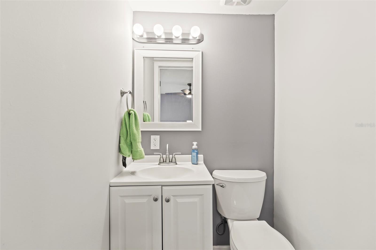
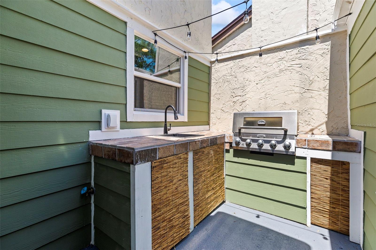
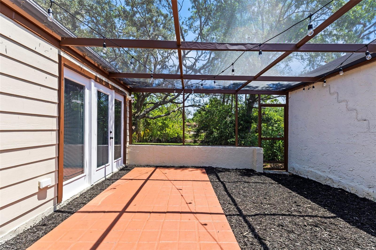
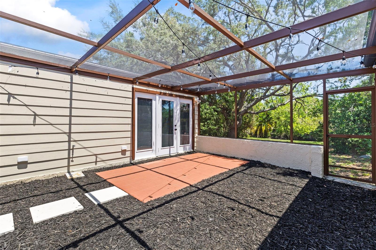
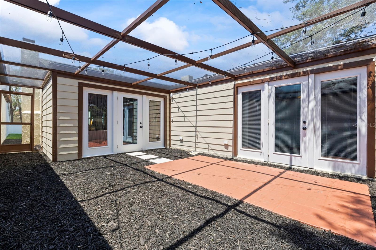
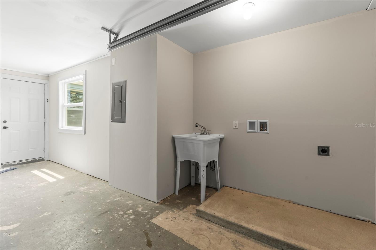
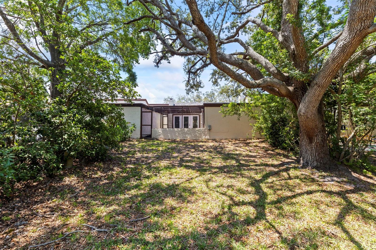
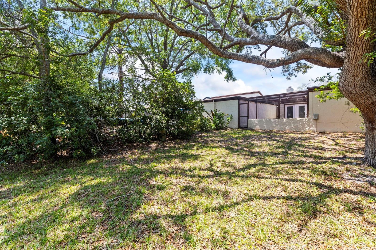


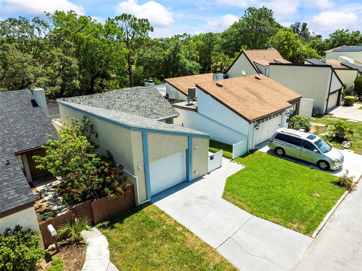
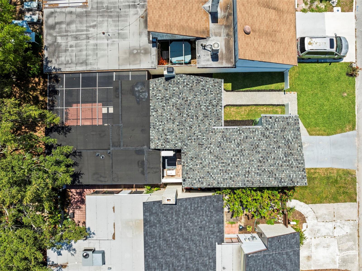
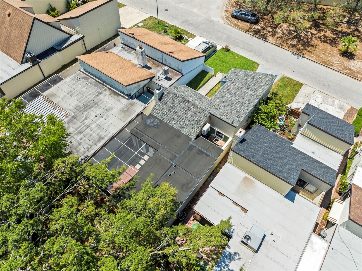
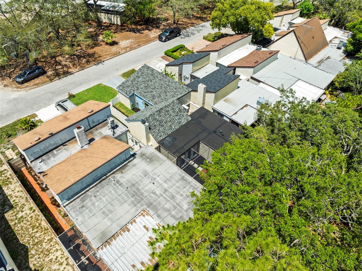
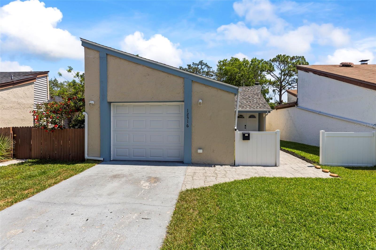
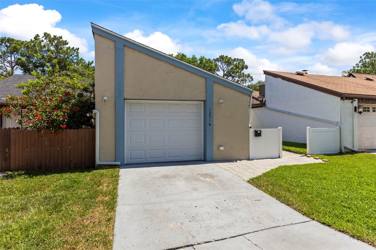
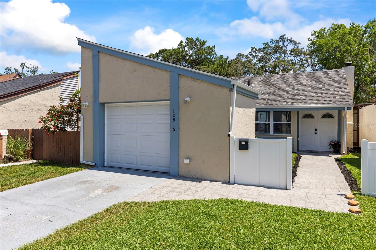
- MLS#: TB8390078 ( Residential )
- Street Address: 12516 Cobble Stone Drive
- Viewed: 3
- Price: $229,000
- Price sqft: $175
- Waterfront: Yes
- Wateraccess: Yes
- Waterfront Type: Canal - Freshwater
- Year Built: 1973
- Bldg sqft: 1310
- Bedrooms: 2
- Total Baths: 2
- Full Baths: 1
- 1/2 Baths: 1
- Garage / Parking Spaces: 1
- Days On Market: 3
- Additional Information
- Geolocation: 28.3392 / -82.6919
- County: PASCO
- City: HUDSON
- Zipcode: 34667
- Subdivision: Beacon Woods Village
- Elementary School: Gulf Highland Elementary
- Middle School: Hudson Academy ( 4 8)
- High School: Fivay High PO
- Provided by: LPT REALTY, LLC
- Contact: Steven Mason
- 877-366-2213

- DMCA Notice
-
DescriptionWelcome to 12516 Cobble Stone Driveyour beautifully updated Florida escape nestled in a peaceful, well maintained community in Hudson. This FULLY RENOVATED 2 bedroom, 1.5 bathroom home offers the perfect blend of comfort, style, and function, making it ideal for full time living, seasonal stays, or a weekend retreat. From the moment you step inside, youll notice the attention to detail. Fresh interior and exterior paint, newer windows and doors, and new laminate flooring set a bright, clean tone throughout the home. The kitchen is both sleek and practical, featuring quartz countertops, stainless steel appliances, and contemporary cabinetry thats sure to impress whether youre cooking for one or entertaining friends. The cozy living room is anchored by an electric fireplace, creating a warm and welcoming space to relax. Both bathrooms have been tastefully updated, including a walk in shower and modern finishes, while LED lighting and newer ceiling fans help keep the space comfortable and energy efficient. Step outside to your private screened lanaicomplete with decorative lightingwhere the real Florida lifestyle begins. Enjoy peaceful canal views from the spacious backyard, grill up something special in the outdoor kitchen, or simply unwind with a drink in hand under the stars. The lawn is newly sodded and irrigated, so you can enjoy lush green surroundings without the extra work. Other standout features include a NEW ROOF, a deep one car garage, and an efficient split HVAC system that keeps the home cool and comfortable all year long. Best of all, this home comes fully furnished and move in readyjust bring your suitcase! Located in a LOW HOA FEE community with convenient access to shopping, restaurants, and the Gulf coast, this home is the perfect mix of modern upgrades and laid back Florida living. Come see it for yourselfyou might just fall in love.
All
Similar
Features
Waterfront Description
- Canal - Freshwater
Appliances
- Dishwasher
- Disposal
- Electric Water Heater
- Microwave
- Range
- Refrigerator
Association Amenities
- Basketball Court
- Clubhouse
- Fitness Center
- Golf Course
- Playground
- Pool
- Shuffleboard Court
- Tennis Court(s)
Home Owners Association Fee
- 348.00
Home Owners Association Fee Includes
- Pool
- Recreational Facilities
Association Name
- Beacon Woods Civic Association/ Jose Ponton
Carport Spaces
- 0.00
Close Date
- 0000-00-00
Cooling
- Ductless
- Zoned
Country
- US
Covered Spaces
- 0.00
Exterior Features
- Courtyard
- Lighting
- Outdoor Grill
- Outdoor Kitchen
- Rain Gutters
- Sprinkler Metered
Fencing
- Fenced
Flooring
- Laminate
Furnished
- Furnished
Garage Spaces
- 1.00
Heating
- Electric
- Zoned
High School
- Fivay High-PO
Insurance Expense
- 0.00
Interior Features
- Ceiling Fans(s)
- Solid Surface Counters
- Vaulted Ceiling(s)
- Walk-In Closet(s)
- Window Treatments
Legal Description
- BEACON WOODS VILLAGE UNIT 4 PB 11 PGS 63 64 65 LOT 413 & BEAR CREEK OVERFLOW CANAL PB 18 PG 143 LOT 413A
Levels
- One
Living Area
- 963.00
Lot Features
- Landscaped
- Level
- Near Golf Course
- Near Public Transit
- Paved
Middle School
- Hudson Academy ( 4-8)
Area Major
- 34667 - Hudson/Bayonet Point/Port Richey
Net Operating Income
- 0.00
Occupant Type
- Owner
Open Parking Spaces
- 0.00
Other Expense
- 0.00
Other Structures
- Outdoor Kitchen
Parcel Number
- 03-25-16-051G-00000-4130
Parking Features
- Driveway
- Garage Door Opener
Pets Allowed
- Yes
Possession
- Close Of Escrow
Property Type
- Residential
Roof
- Shingle
School Elementary
- Gulf Highland Elementary
Sewer
- Public Sewer
Style
- Contemporary
- Courtyard
- Patio Home
Tax Year
- 2024
Township
- 25
Utilities
- BB/HS Internet Available
- Cable Available
- Electricity Connected
- Public
- Sewer Connected
- Sprinkler Meter
- Water Connected
View
- Garden
Virtual Tour Url
- https://www.propertypanorama.com/instaview/stellar/TB8390078
Water Source
- Public
Year Built
- 1973
Zoning Code
- PUD
Listing Data ©2025 Greater Fort Lauderdale REALTORS®
Listings provided courtesy of The Hernando County Association of Realtors MLS.
Listing Data ©2025 REALTOR® Association of Citrus County
Listing Data ©2025 Royal Palm Coast Realtor® Association
The information provided by this website is for the personal, non-commercial use of consumers and may not be used for any purpose other than to identify prospective properties consumers may be interested in purchasing.Display of MLS data is usually deemed reliable but is NOT guaranteed accurate.
Datafeed Last updated on May 30, 2025 @ 12:00 am
©2006-2025 brokerIDXsites.com - https://brokerIDXsites.com
Sign Up Now for Free!X
Call Direct: Brokerage Office: Mobile: 352.442.9386
Registration Benefits:
- New Listings & Price Reduction Updates sent directly to your email
- Create Your Own Property Search saved for your return visit.
- "Like" Listings and Create a Favorites List
* NOTICE: By creating your free profile, you authorize us to send you periodic emails about new listings that match your saved searches and related real estate information.If you provide your telephone number, you are giving us permission to call you in response to this request, even if this phone number is in the State and/or National Do Not Call Registry.
Already have an account? Login to your account.
