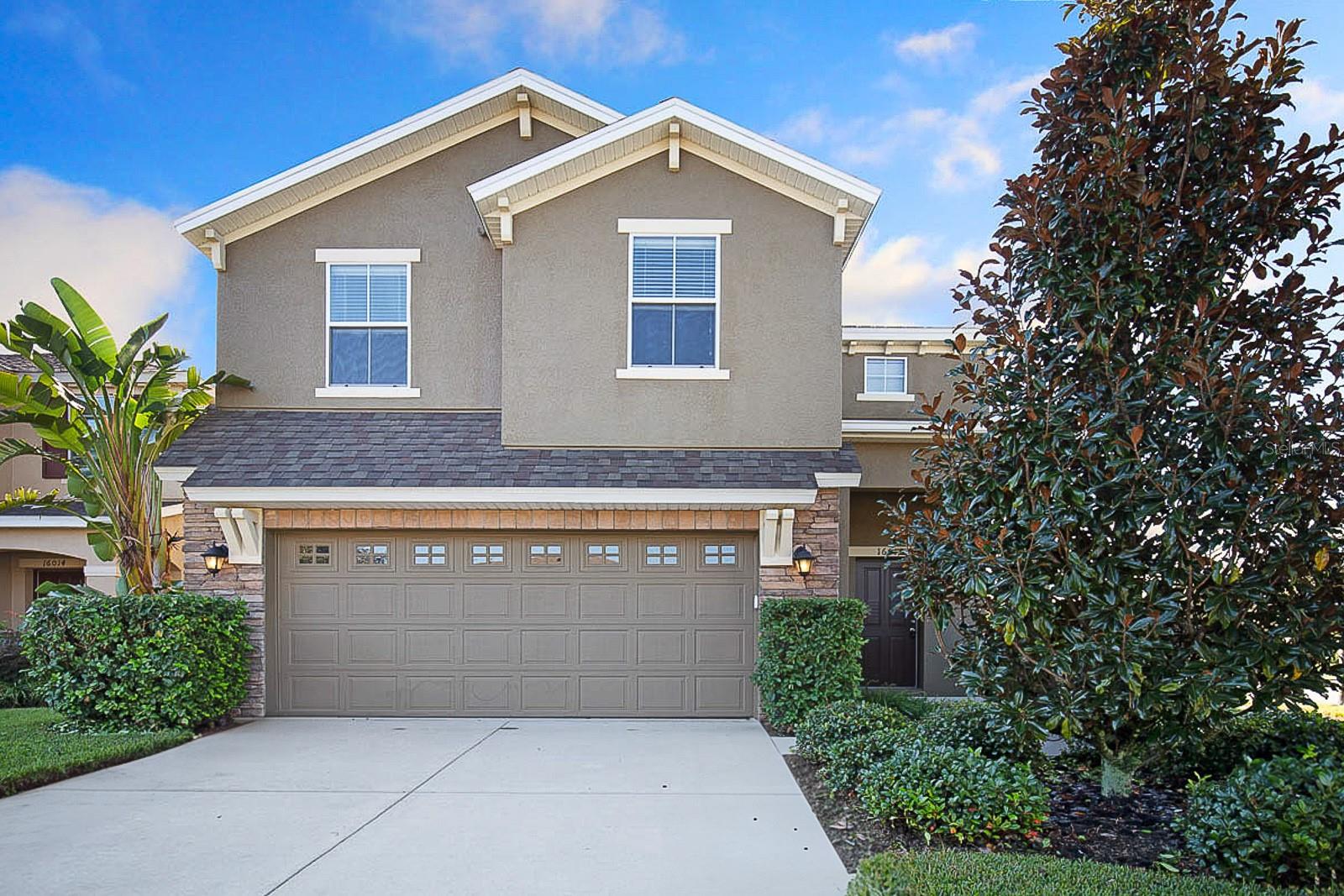Share this property:
Contact Julie Ann Ludovico
Schedule A Showing
Request more information
- Home
- Property Search
- Search results
- 16016 Persimmon Grove Drive, LITHIA, FL 33547
Property Photos











































- MLS#: TB8390650 ( Residential )
- Street Address: 16016 Persimmon Grove Drive
- Viewed: 5
- Price: $459,000
- Price sqft: $155
- Waterfront: No
- Year Built: 2012
- Bldg sqft: 2964
- Bedrooms: 4
- Total Baths: 3
- Full Baths: 2
- 1/2 Baths: 1
- Garage / Parking Spaces: 2
- Days On Market: 37
- Additional Information
- Geolocation: 27.8618 / -82.2187
- County: HILLSBOROUGH
- City: LITHIA
- Zipcode: 33547
- Subdivision: Fishhawk Ranch
- Elementary School: Stowers
- Middle School: Barrington
- High School: Newsome
- Provided by: EATON REALTY
- Contact: Rebecca Kelly
- 813-672-8022

- DMCA Notice
-
DescriptionThis inviting 4 bedroom, 2.5 bath home in FishHawks desirable Starling neighborhood is a dream. Enter through the tiled foyer, which leads past a convenient valet station and half bath into the expansive living room. The homes immaculate first floor features tile throughout and is filled with natural light. Overlooking the living area, the kitchen is designed for both function and style with rich dark wood cabinets, granite countertops, a sizable walk in pantry, and stainless steel appliances, including a gas stove and upgraded French door refrigerator. Just off the kitchen, the cozy breakfast nook opens to a screened lanai, which leads to the fully fenced backyard, perfect for relaxing or entertaining. Upstairs, the spacious primary suite offers a peaceful retreat with a dual sink granite vanity, garden tub with upgraded tile surround, private water closet, and a separate shower enclosure. A huge double closet provides ample wardrobe space. The home's additional three bedrooms are also upstairs, each complete with plush carpeting and ceiling fans. A second full bathroom features wood cabinetry, a granite vanity, and a tiled tub/shower combo. The upstairs laundry room, equipped with a washer and dryer, adds extra convenience. As a resident of FishHawk Ranch, you'll have access to a wide array of resort style amenities, including multiple community pools, fitness centers, clubhouses, parks, playgrounds, tennis courts, basketball courts, a skate park, dog park, and miles of scenic walking and biking trails. Located near a variety of shopping centers, restaurants, and everyday conveniences, this home also offers easy access to I 75, Highway 301, and the Selmon Expressway, making commutes to Tampa and surrounding areas quick and convenient.
All
Similar
Features
Appliances
- Dishwasher
- Disposal
- Dryer
- Gas Water Heater
- Microwave
- Range
- Refrigerator
- Washer
- Water Softener
Association Amenities
- Basketball Court
- Clubhouse
- Fence Restrictions
- Fitness Center
- Park
- Pickleball Court(s)
- Playground
- Pool
- Recreation Facilities
- Tennis Court(s)
- Trail(s)
Home Owners Association Fee
- 135.00
Home Owners Association Fee Includes
- Pool
- Recreational Facilities
Association Name
- Starling HOA/ Rich Stawowy
Association Phone
- 813-993-4000
Carport Spaces
- 0.00
Close Date
- 0000-00-00
Cooling
- Central Air
Country
- US
Covered Spaces
- 0.00
Exterior Features
- Lighting
- Sidewalk
- Sliding Doors
Fencing
- Fenced
Flooring
- Carpet
- Ceramic Tile
Furnished
- Unfurnished
Garage Spaces
- 2.00
Heating
- Central
- Natural Gas
High School
- Newsome-HB
Insurance Expense
- 0.00
Interior Features
- Ceiling Fans(s)
- Eat-in Kitchen
- Kitchen/Family Room Combo
- Open Floorplan
- PrimaryBedroom Upstairs
- Solid Surface Counters
- Stone Counters
- Thermostat
- Walk-In Closet(s)
Legal Description
- STARLING AT FISHHAWK PHASE IA LOT 1 BLOCK 46
Levels
- Two
Living Area
- 2328.00
Lot Features
- Corner Lot
- In County
Middle School
- Barrington Middle
Area Major
- 33547 - Lithia
Net Operating Income
- 0.00
Occupant Type
- Owner
Open Parking Spaces
- 0.00
Other Expense
- 0.00
Parcel Number
- U-21-30-21-9OA-000046-00001.0
Parking Features
- Driveway
- Garage Door Opener
Pets Allowed
- Yes
Property Type
- Residential
Roof
- Shingle
School Elementary
- Stowers Elementary
Sewer
- Public Sewer
Style
- Contemporary
Tax Year
- 2024
Township
- 30
Utilities
- BB/HS Internet Available
- Cable Available
- Electricity Connected
- Natural Gas Connected
- Public
- Sewer Connected
- Sprinkler Recycled
- Underground Utilities
- Water Connected
Virtual Tour Url
- https://my.matterport.com/show/?m=tgD7ifpPk57&mls=1
Water Source
- Public
Year Built
- 2012
Zoning Code
- PD
Listing Data ©2025 Greater Fort Lauderdale REALTORS®
Listings provided courtesy of The Hernando County Association of Realtors MLS.
Listing Data ©2025 REALTOR® Association of Citrus County
Listing Data ©2025 Royal Palm Coast Realtor® Association
The information provided by this website is for the personal, non-commercial use of consumers and may not be used for any purpose other than to identify prospective properties consumers may be interested in purchasing.Display of MLS data is usually deemed reliable but is NOT guaranteed accurate.
Datafeed Last updated on July 6, 2025 @ 12:00 am
©2006-2025 brokerIDXsites.com - https://brokerIDXsites.com
Sign Up Now for Free!X
Call Direct: Brokerage Office: Mobile: 352.442.9386
Registration Benefits:
- New Listings & Price Reduction Updates sent directly to your email
- Create Your Own Property Search saved for your return visit.
- "Like" Listings and Create a Favorites List
* NOTICE: By creating your free profile, you authorize us to send you periodic emails about new listings that match your saved searches and related real estate information.If you provide your telephone number, you are giving us permission to call you in response to this request, even if this phone number is in the State and/or National Do Not Call Registry.
Already have an account? Login to your account.
