Share this property:
Contact Julie Ann Ludovico
Schedule A Showing
Request more information
- Home
- Property Search
- Search results
- 3903 De Leon Street, TAMPA, FL 33609
Property Photos
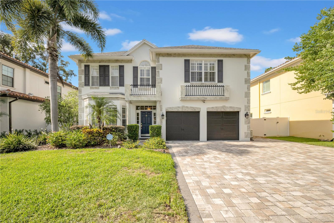

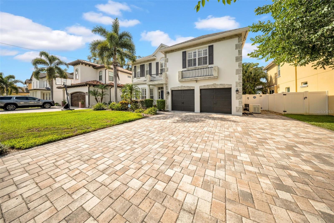
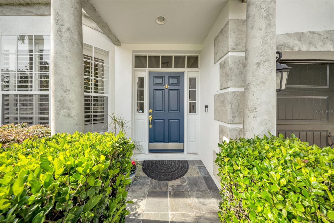
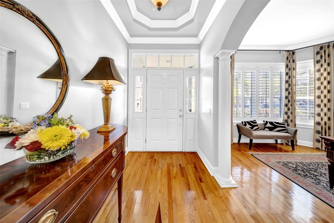
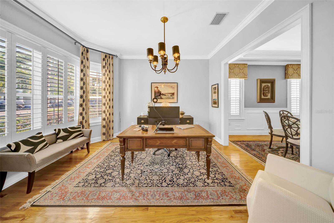
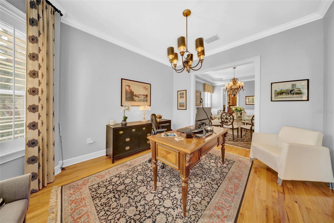
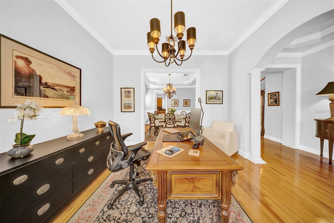
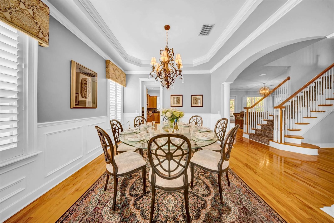
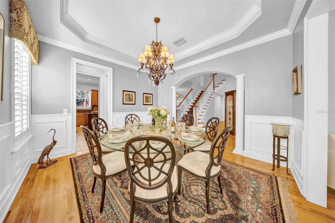
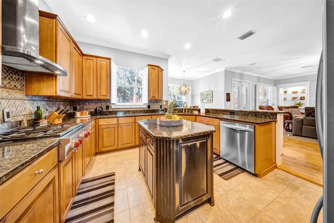
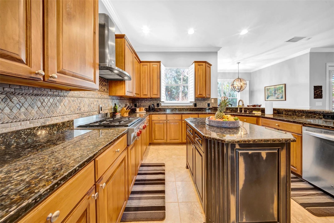
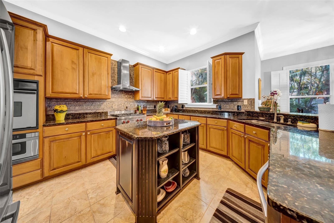
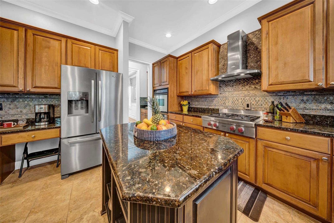
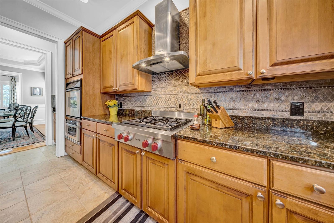
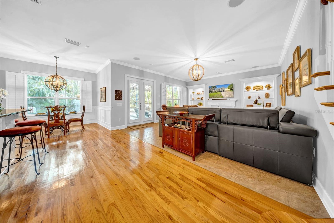
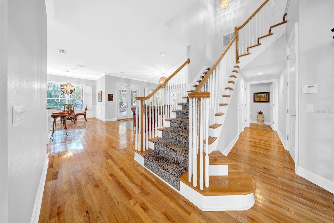
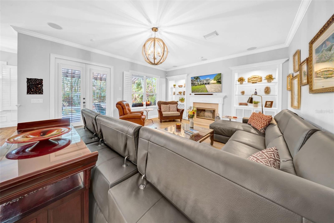
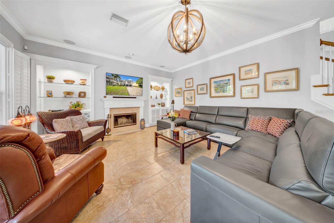
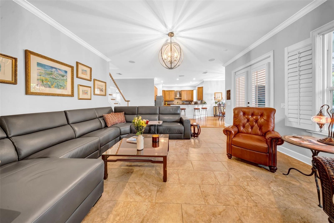
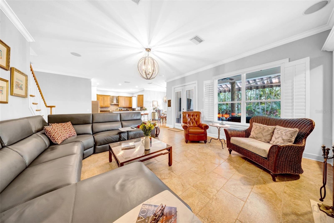
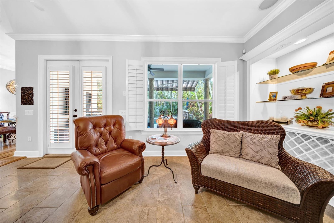
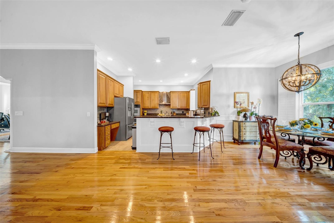
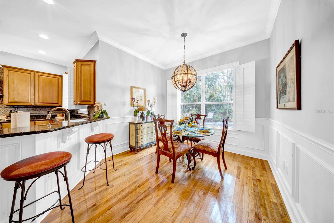
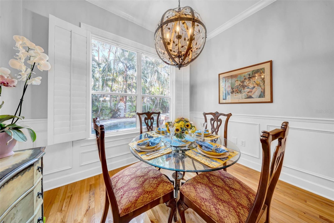
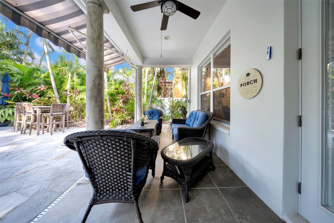
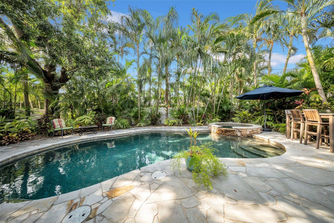
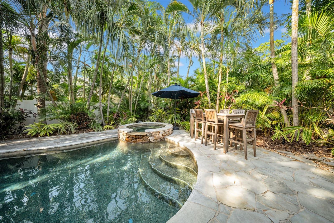
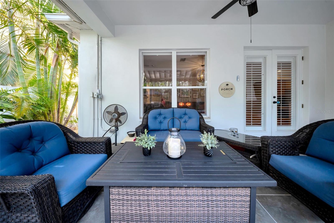
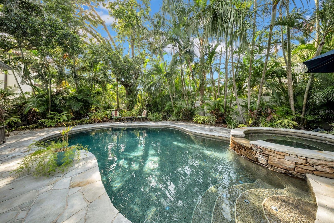
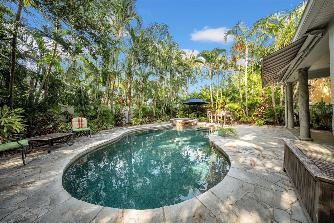
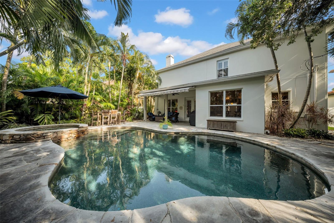
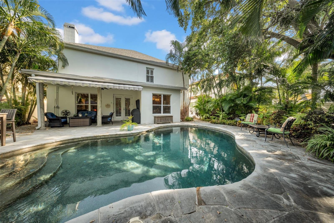
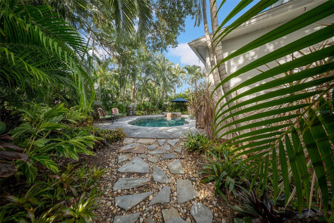
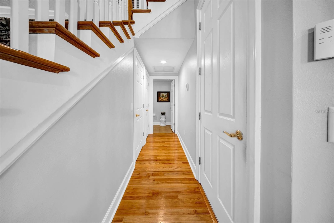
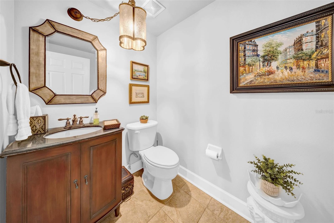
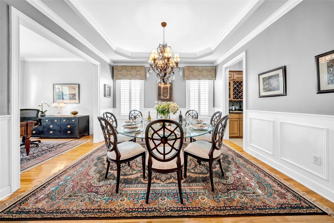
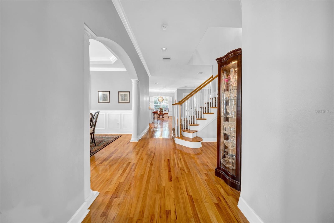
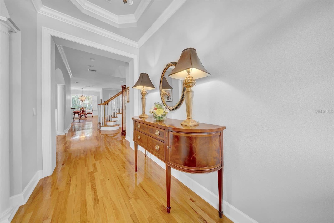
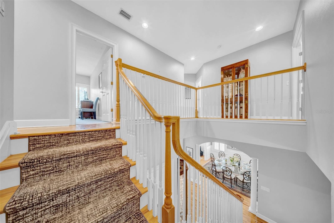
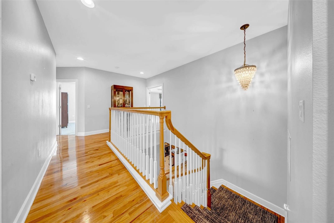
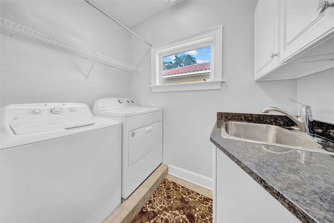
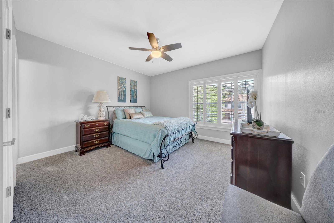

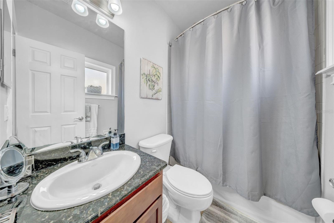
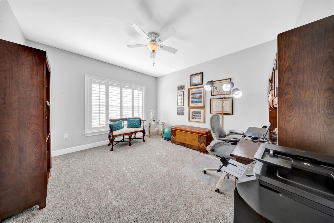
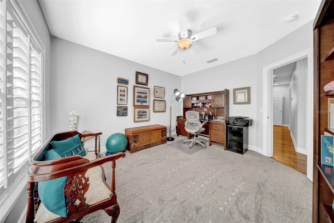
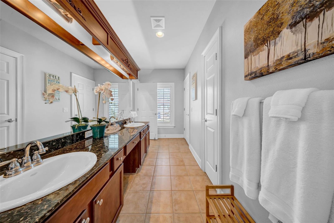
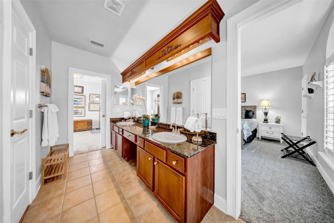
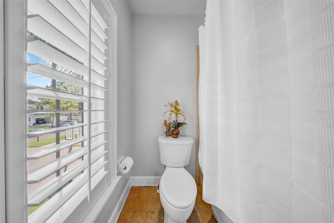
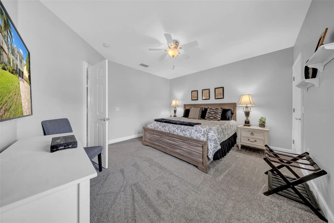
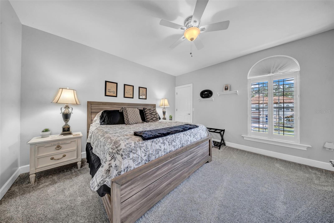
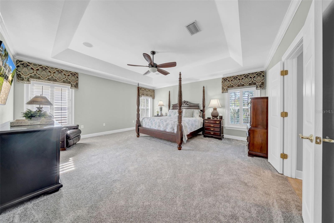
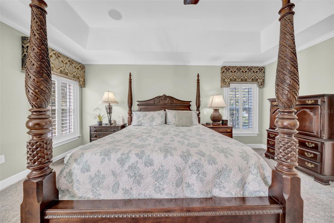
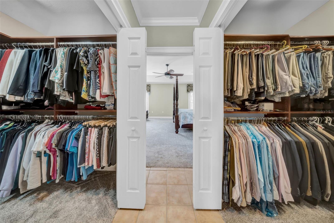
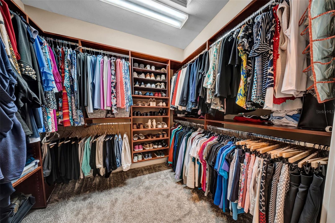
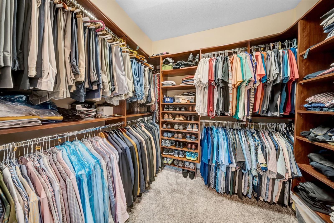
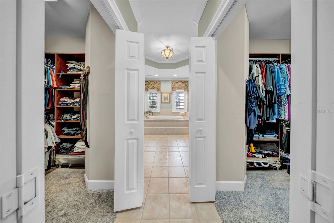

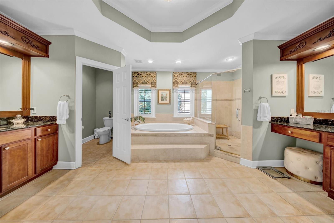
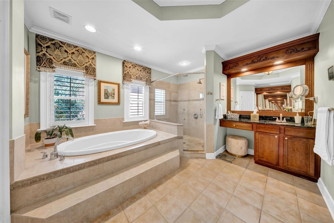
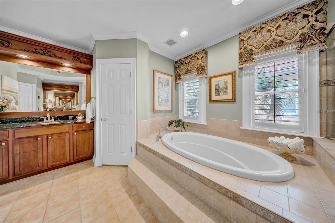
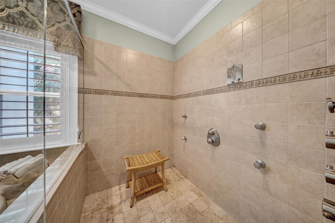
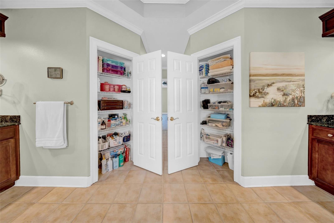
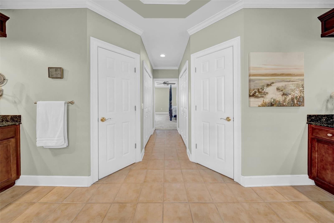
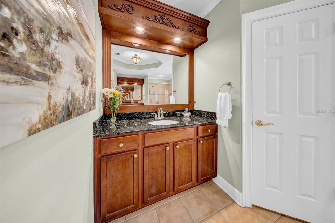
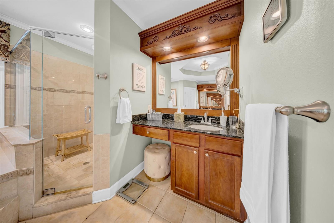
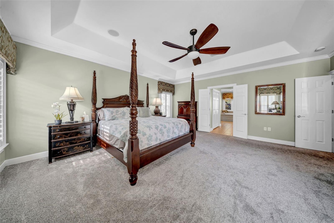
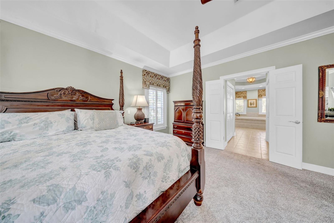
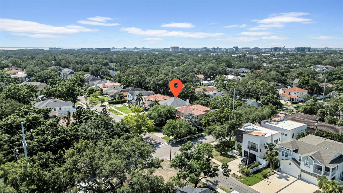
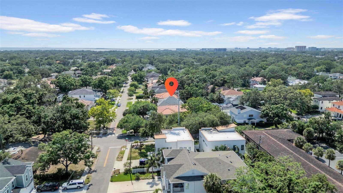
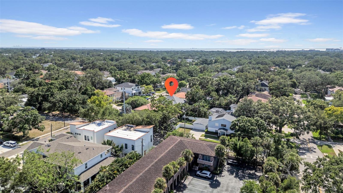
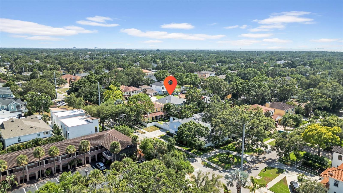
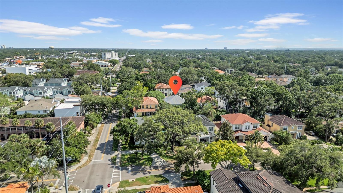
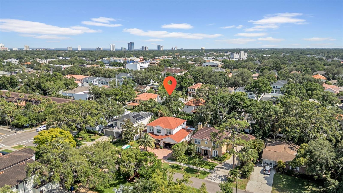
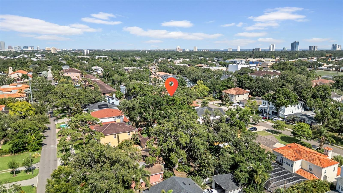
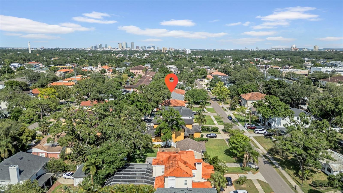
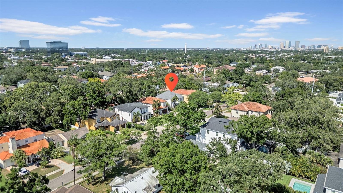
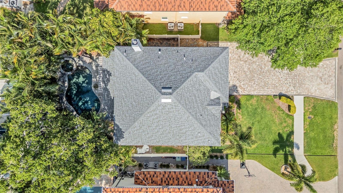
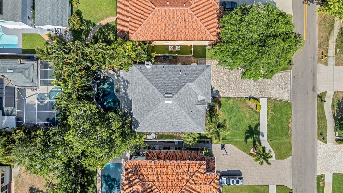
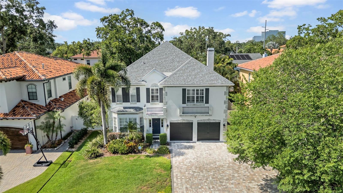
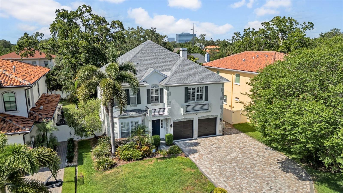
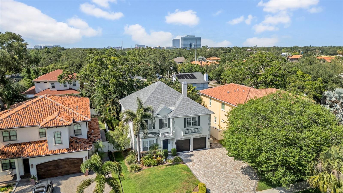
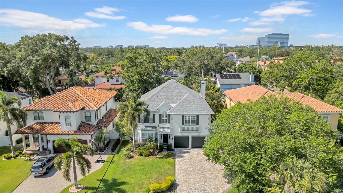
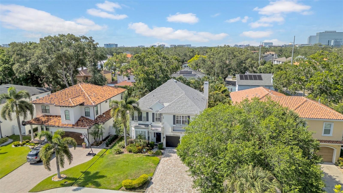
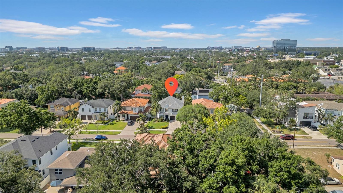
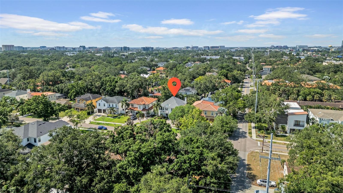
- MLS#: TB8390711 ( Residential )
- Street Address: 3903 De Leon Street
- Viewed: 14
- Price: $1,590,000
- Price sqft: $400
- Waterfront: No
- Year Built: 2006
- Bldg sqft: 3979
- Bedrooms: 4
- Total Baths: 4
- Full Baths: 3
- 1/2 Baths: 1
- Garage / Parking Spaces: 2
- Days On Market: 10
- Additional Information
- Geolocation: 27.9388 / -82.5083
- County: HILLSBOROUGH
- City: TAMPA
- Zipcode: 33609
- Subdivision: Bon Air
- Elementary School: Grady
- Middle School: Coleman
- High School: Plant
- Provided by: THE TONI EVERETT COMPANY
- Contact: Elizabeth Guerra
- 813-839-5000

- DMCA Notice
-
DescriptionElegant South Tampa residence with luxurious features and prime location. Welcome to 3903 W. De Leon Street, an exquisite 4 bedroom, 3.5 bathroom single family home nestled in the heart of South Tampa's, Swann Estates neighborhood. Built in 2006, this 3,336 sq ft residence blends timeless architecture with modern amenities, offering a lifestyle of comfort and convenience. As you step through the grand foyer, you're greeted by a sweeping staircase that sets the tone for the home's refined elegance. The formal living and dining rooms boast hardwood floors, crown molding, and plantation shutters, creating a warm and inviting atmosphere. Fresh paint and volume ceilings enhance the sense of space throughout the home. The chef's kitchen is a culinary dream, featuring maple cabinetry, granite countertops, stainless steel appliances, a Wolf natural gas range, built in desk, island, and a walk in pantry. A Butler's pantry adds convenience for entertaining. The adjacent family room includes built ins, a wood burning fireplace, and French doors that open to the backyard oasis. Upstairs, the expansive primary suite offers coffered ceilings, two large walk in closets, and a spa like bathroom with dual vanities (one includes a makeup vanity), two linen closets, a garden tub, a private water closet, and a walk in shower. Additional bedrooms are generously sized, with one featuring an en suite bathroom and others sharing a Jack and Jill bath with two vanities, a separate water closet, and a linen closet. The tropical backyard is a private retreat, showcasing mature landscaping, a Pebble Tec saltwater heated pool and spa, a covered lanai with a retractable awning, and a grill. The home is equipped with a newer roof and AC, new washer and dryer, a Generac Home Generator, and a Rinnai tankless water heater, ensuring comfort and peace of mind. Situated in a walkable neighborhood, residents enjoy easy access to top rated schools (Grady Elementary, Coleman Middle, Plant High), private schools, parks, shops, restaurants, Chick Fil A, and Trader Joes. Centrally located to Tampa International Airport, Raymond James Stadium, Hyde Park, TGH, St. Josephs Hospital, Westshore Business District, Downtown Tampa, Midtown Tampa, Water Street, Amalie Arena, world class shopping and dining, and bridges that lead to Pinellas Counties Top Rated Beaches. The presence of sidewalks enhances the community's charm and accessibility. This exceptional property combines luxury, functionality, and an unbeatable location, making it a true gem in South Tampa
All
Similar
Features
Appliances
- Built-In Oven
- Cooktop
- Dishwasher
- Disposal
- Dryer
- Exhaust Fan
- Freezer
- Gas Water Heater
- Ice Maker
- Microwave
- Range
- Range Hood
- Refrigerator
- Washer
Home Owners Association Fee
- 0.00
Builder Name
- Keystone Homes
Carport Spaces
- 0.00
Close Date
- 0000-00-00
Cooling
- Central Air
Country
- US
Covered Spaces
- 0.00
Exterior Features
- Awning(s)
- Dog Run
- French Doors
- Lighting
- Rain Gutters
- Shade Shutter(s)
- Sidewalk
- Storage
Fencing
- Fenced
- Vinyl
Flooring
- Carpet
- Tile
- Travertine
- Wood
Garage Spaces
- 2.00
Heating
- Electric
- Exhaust Fan
- Natural Gas
High School
- Plant-HB
Insurance Expense
- 0.00
Interior Features
- Built-in Features
- Ceiling Fans(s)
- Chair Rail
- Crown Molding
- Dry Bar
- Eat-in Kitchen
- High Ceilings
- Kitchen/Family Room Combo
- L Dining
- Living Room/Dining Room Combo
- Open Floorplan
- Pest Guard System
- PrimaryBedroom Upstairs
- Solid Surface Counters
- Solid Wood Cabinets
- Split Bedroom
- Stone Counters
- Thermostat
- Tray Ceiling(s)
- Walk-In Closet(s)
- Window Treatments
Legal Description
- BON AIR LOT 19 BLOCK 20
Levels
- Two
Living Area
- 3336.00
Lot Features
- City Limits
- Landscaped
- Near Public Transit
- Sidewalk
- Paved
Middle School
- Coleman-HB
Area Major
- 33609 - Tampa / Palma Ceia
Net Operating Income
- 0.00
Occupant Type
- Owner
Open Parking Spaces
- 0.00
Other Expense
- 0.00
Parcel Number
- A-21-29-18-3MA-000020-00019.0
Parking Features
- Curb Parking
- Driveway
- Garage Door Opener
- Off Street
Pool Features
- Heated
- In Ground
- Lighting
- Salt Water
Property Type
- Residential
Roof
- Shingle
School Elementary
- Grady-HB
Sewer
- Public Sewer
Style
- Custom
Tax Year
- 2024
Township
- 29
Utilities
- Other
View
- Pool
Views
- 14
Virtual Tour Url
- https://www.propertypanorama.com/instaview/stellar/TB8390711
Water Source
- Public
Year Built
- 2006
Zoning Code
- RS-60
Listing Data ©2025 Greater Fort Lauderdale REALTORS®
Listings provided courtesy of The Hernando County Association of Realtors MLS.
Listing Data ©2025 REALTOR® Association of Citrus County
Listing Data ©2025 Royal Palm Coast Realtor® Association
The information provided by this website is for the personal, non-commercial use of consumers and may not be used for any purpose other than to identify prospective properties consumers may be interested in purchasing.Display of MLS data is usually deemed reliable but is NOT guaranteed accurate.
Datafeed Last updated on June 8, 2025 @ 12:00 am
©2006-2025 brokerIDXsites.com - https://brokerIDXsites.com
Sign Up Now for Free!X
Call Direct: Brokerage Office: Mobile: 352.442.9386
Registration Benefits:
- New Listings & Price Reduction Updates sent directly to your email
- Create Your Own Property Search saved for your return visit.
- "Like" Listings and Create a Favorites List
* NOTICE: By creating your free profile, you authorize us to send you periodic emails about new listings that match your saved searches and related real estate information.If you provide your telephone number, you are giving us permission to call you in response to this request, even if this phone number is in the State and/or National Do Not Call Registry.
Already have an account? Login to your account.
