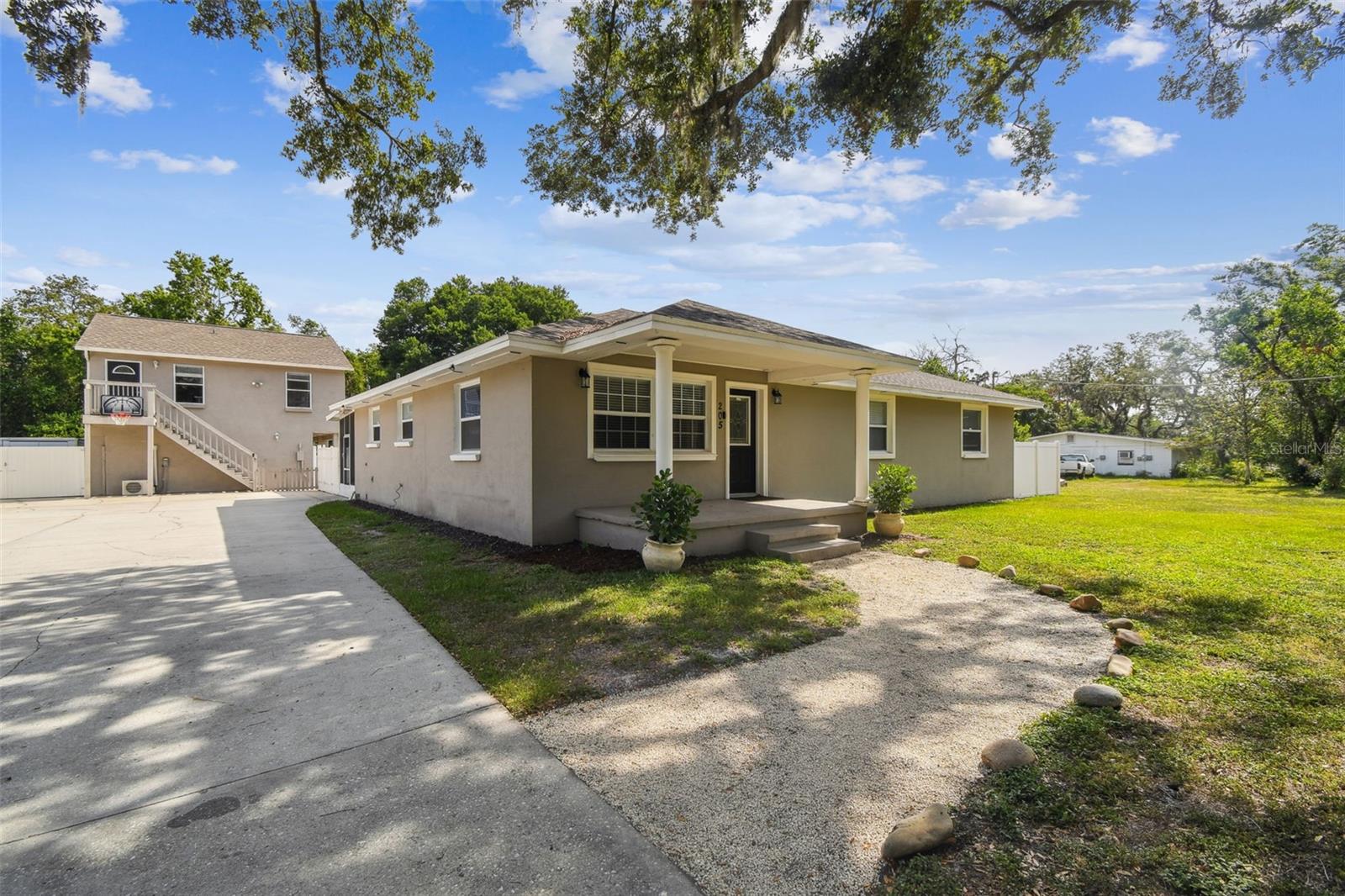Share this property:
Contact Julie Ann Ludovico
Schedule A Showing
Request more information
- Home
- Property Search
- Search results
- 205 122nd Avenue, TAMPA, FL 33612
Property Photos









































- MLS#: TB8390925 ( Residential )
- Street Address: 205 122nd Avenue
- Viewed: 63
- Price: $680,000
- Price sqft: $186
- Waterfront: No
- Year Built: 1970
- Bldg sqft: 3658
- Bedrooms: 5
- Total Baths: 4
- Full Baths: 3
- 1/2 Baths: 1
- Days On Market: 20
- Additional Information
- Geolocation: 28.0586 / -82.4623
- County: HILLSBOROUGH
- City: TAMPA
- Zipcode: 33612
- Subdivision: Nelms Sub
- Elementary School: Miles
- Middle School: Buchanan
- High School: Chamberlain
- Provided by: PREMIER SOTHEBY'S INTL REALTY
- Contact: Janet Moore
- 727-595-1604

- DMCA Notice
-
DescriptionLooking for a mother in law suite or extra income unit? Discover a hidden gem tucked away on an oversized lot a place where tranquility meets opportunity. Welcome to 205 W 122nd Ave., a versatile and inviting property designed to grow with you. Whether you're dreaming of a private retreat, multi generational living or income potential, this home offers the canvas. The main residence welcomes you with open concept living spaces filled with natural light and Florida charm. A beautifully remodeled kitchen complete with granite countertops and stainless steel appliances flows seamlessly into the dining areas, ideal for family gatherings or entertaining friends. With five spacious bedrooms, three and a half baths and generous square footage, there's room for everyone to feel at home. Detached building upper level youll find two bedrooms and a full bath, while the lower level offers a climate controlled space with a full bath used for storage but ready to become whatever you envision. Go outside and escape to your private oasis. A sparkling pool, screened lanai and expansive fenced yard create an ideal setting to relax, play and entertain. Theres even space for a boat, RV or garden the possibilities are endless. Adding even more value is the fully detached guest house ideal for extended family, guests or as a rental opportunity. Comfortable, private and full of potential. Near Forest Hills, Seminole Heights and Lowry Park Zoo, with easy access to Interstate 275, this is more than a home its a place to build memories, welcome new beginnings and create the lifestyle youve always imagined.
All
Similar
Features
Appliances
- Dishwasher
- Disposal
- Range
- Refrigerator
- Water Purifier
Home Owners Association Fee
- 0.00
Carport Spaces
- 0.00
Close Date
- 0000-00-00
Cooling
- Central Air
Country
- US
Covered Spaces
- 0.00
Exterior Features
- Storage
Fencing
- Vinyl
Flooring
- Wood
Garage Spaces
- 0.00
Heating
- Central
High School
- Chamberlain-HB
Insurance Expense
- 0.00
Interior Features
- Ceiling Fans(s)
- Eat-in Kitchen
- Open Floorplan
- Primary Bedroom Main Floor
- Solid Surface Counters
- Walk-In Closet(s)
Legal Description
- NELM'S SUBDIVISION E 1/2 OF S 200 FT OF E 200 FT OF W 410 FT OF LOT 13
Levels
- One
Living Area
- 3041.00
Lot Features
- Cleared
- In County
- Landscaped
- Oversized Lot
- Paved
Middle School
- Buchanan-HB
Area Major
- 33612 - Tampa / Forest Hills
Net Operating Income
- 0.00
Occupant Type
- Owner
Open Parking Spaces
- 0.00
Other Expense
- 0.00
Other Structures
- Guest House
- Storage
- Workshop
Parcel Number
- U-12-28-18-10N-000000-00013.2
Parking Features
- Driveway
Pets Allowed
- Yes
Pool Features
- Gunite
- In Ground
Possession
- Close Of Escrow
Property Condition
- Completed
Property Type
- Residential
Roof
- Shingle
School Elementary
- Miles-HB
Sewer
- Public Sewer
Style
- Ranch
Tax Year
- 2024
Township
- 28
Utilities
- Sewer Connected
Views
- 63
Virtual Tour Url
- https://realestate.febreframeworks.com/sites/lkzzqbk/unbranded
Water Source
- Well
Year Built
- 1970
Zoning Code
- RSC-6
Listing Data ©2025 Greater Fort Lauderdale REALTORS®
Listings provided courtesy of The Hernando County Association of Realtors MLS.
Listing Data ©2025 REALTOR® Association of Citrus County
Listing Data ©2025 Royal Palm Coast Realtor® Association
The information provided by this website is for the personal, non-commercial use of consumers and may not be used for any purpose other than to identify prospective properties consumers may be interested in purchasing.Display of MLS data is usually deemed reliable but is NOT guaranteed accurate.
Datafeed Last updated on June 20, 2025 @ 12:00 am
©2006-2025 brokerIDXsites.com - https://brokerIDXsites.com
Sign Up Now for Free!X
Call Direct: Brokerage Office: Mobile: 352.442.9386
Registration Benefits:
- New Listings & Price Reduction Updates sent directly to your email
- Create Your Own Property Search saved for your return visit.
- "Like" Listings and Create a Favorites List
* NOTICE: By creating your free profile, you authorize us to send you periodic emails about new listings that match your saved searches and related real estate information.If you provide your telephone number, you are giving us permission to call you in response to this request, even if this phone number is in the State and/or National Do Not Call Registry.
Already have an account? Login to your account.
