Share this property:
Contact Julie Ann Ludovico
Schedule A Showing
Request more information
- Home
- Property Search
- Search results
- 2619 Bayshore Boulevard 200, TAMPA, FL 33629
Property Photos
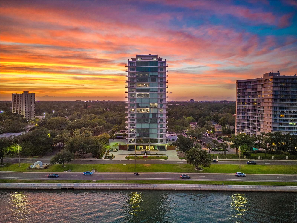

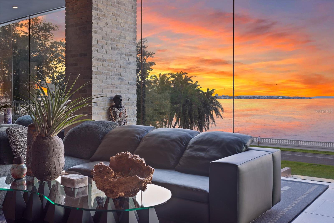
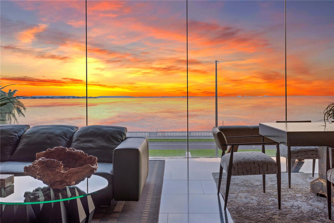
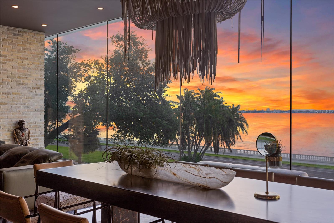
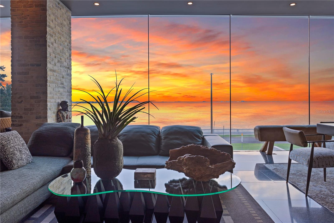
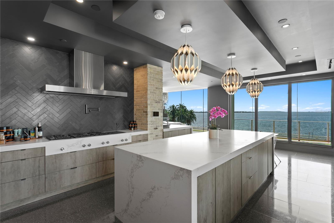
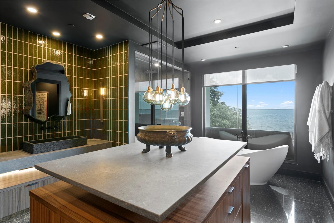
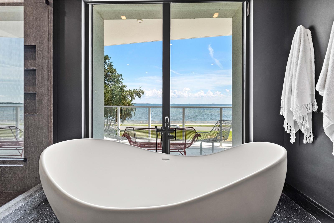
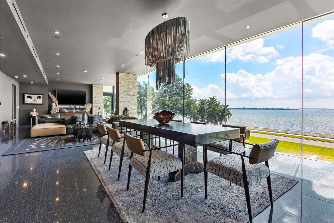
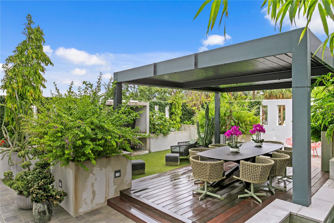
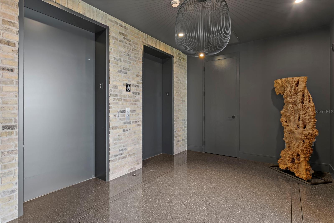
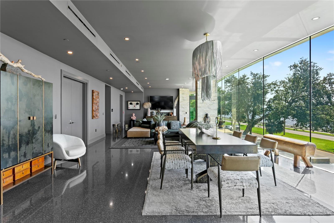
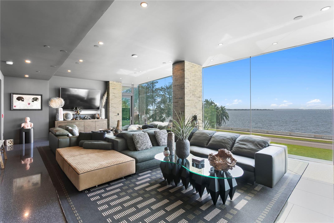
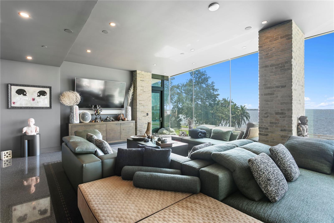
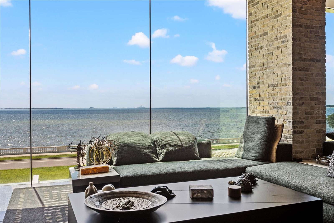
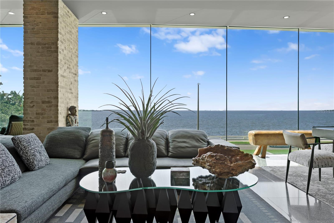
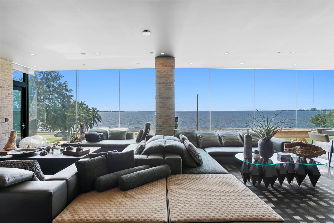
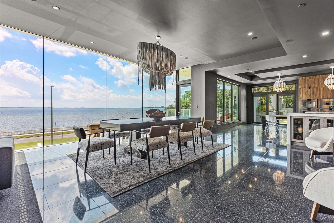
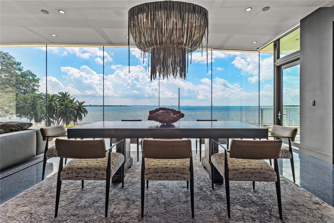
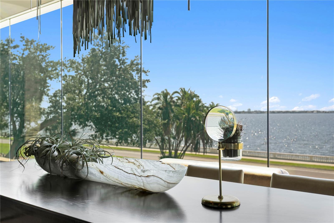
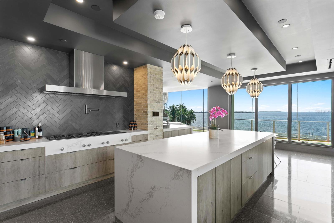
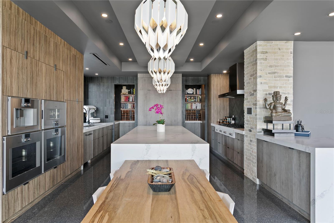
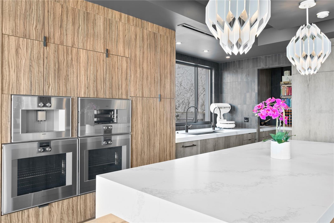
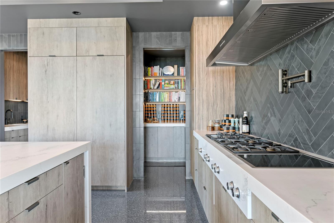
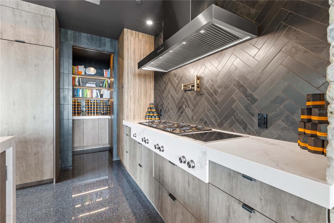
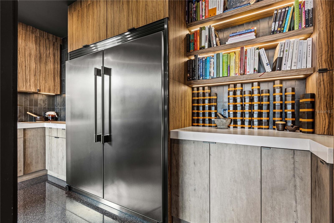
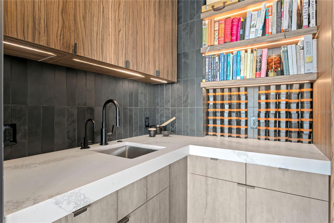
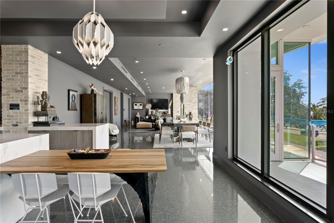
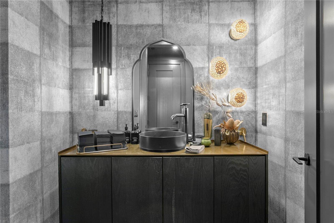
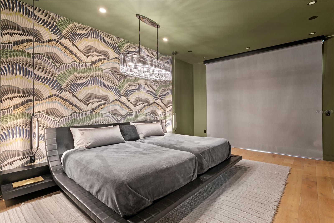
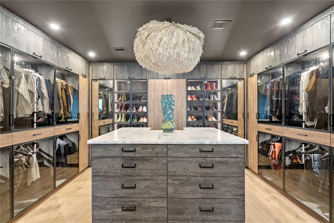
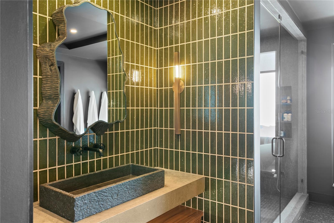
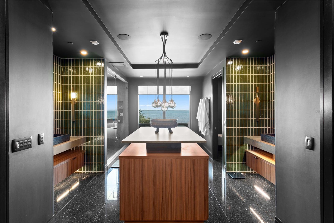
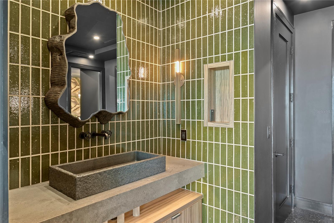
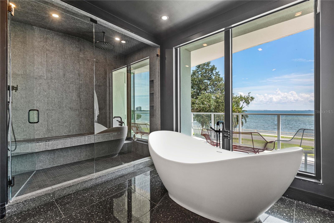
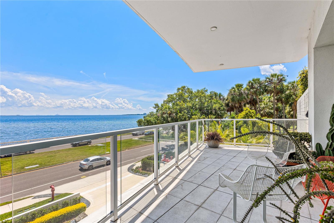
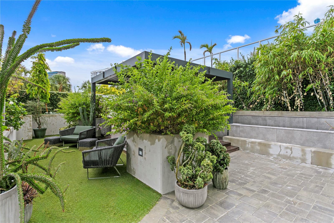
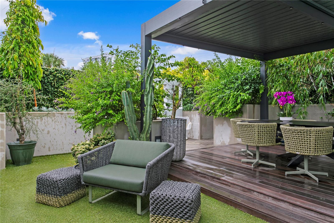
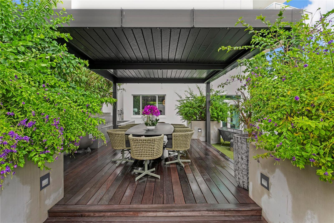
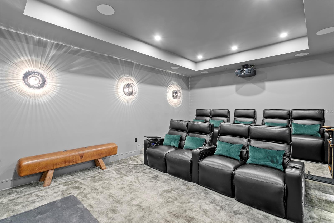
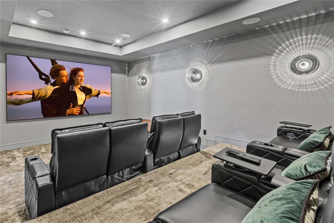
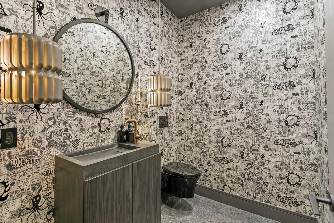
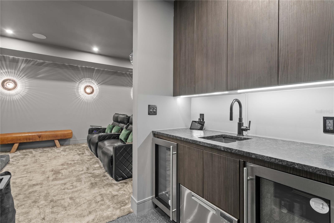
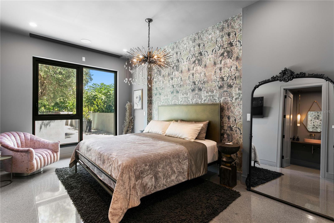
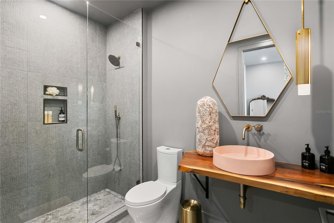
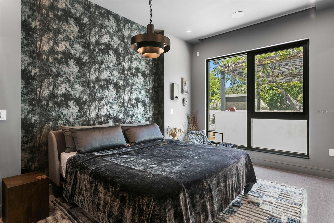
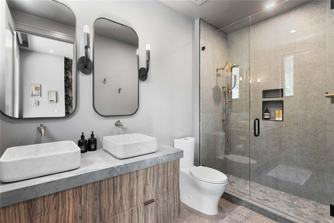
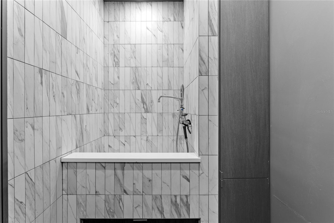
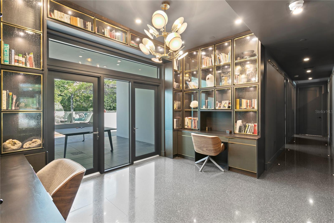
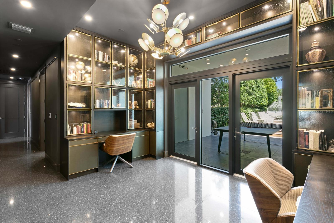
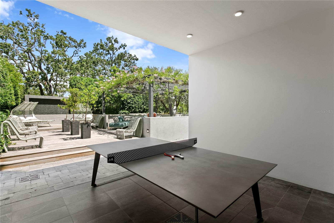
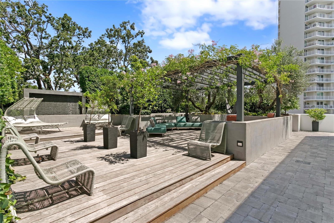
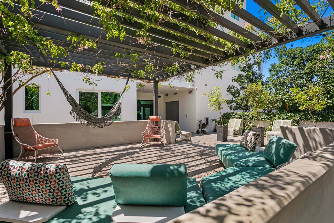
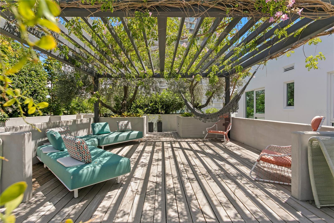
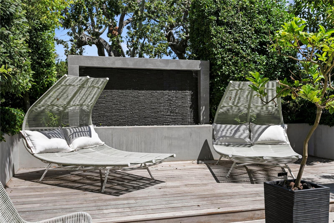
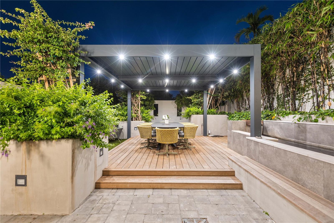
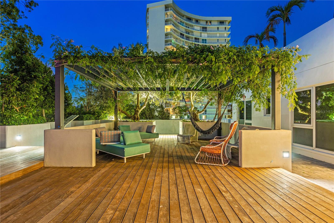
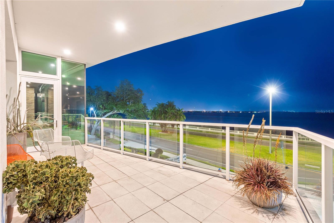
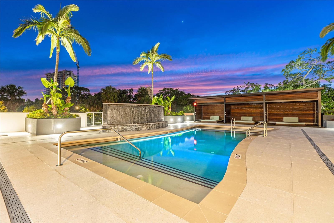
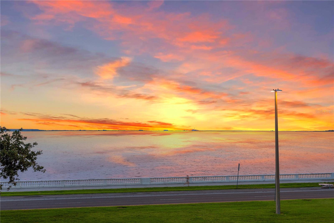
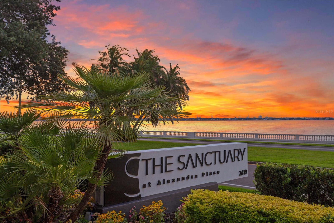
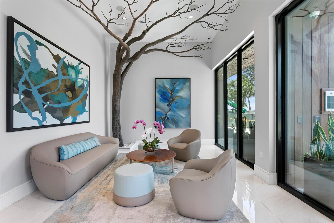
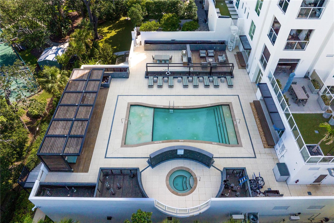
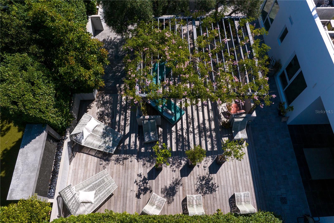
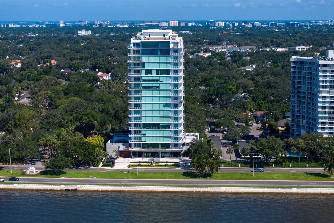
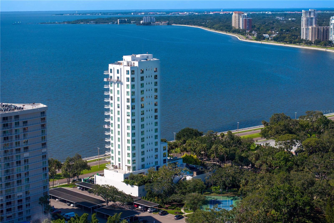
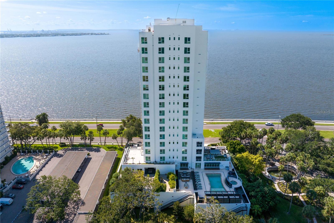
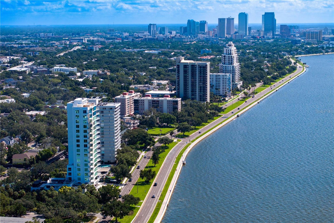
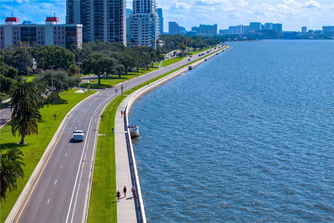
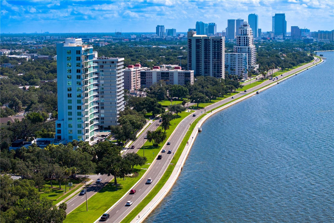
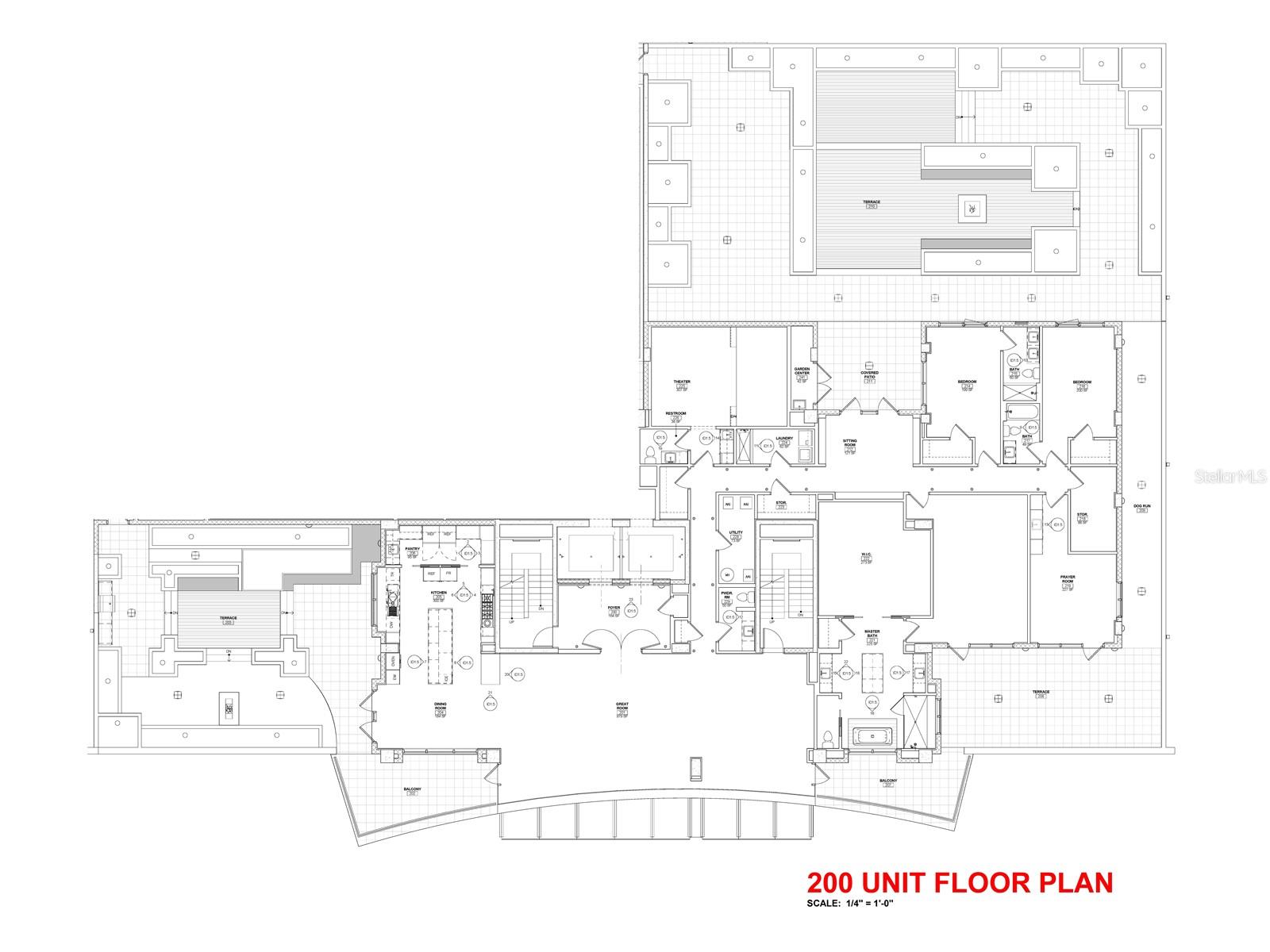
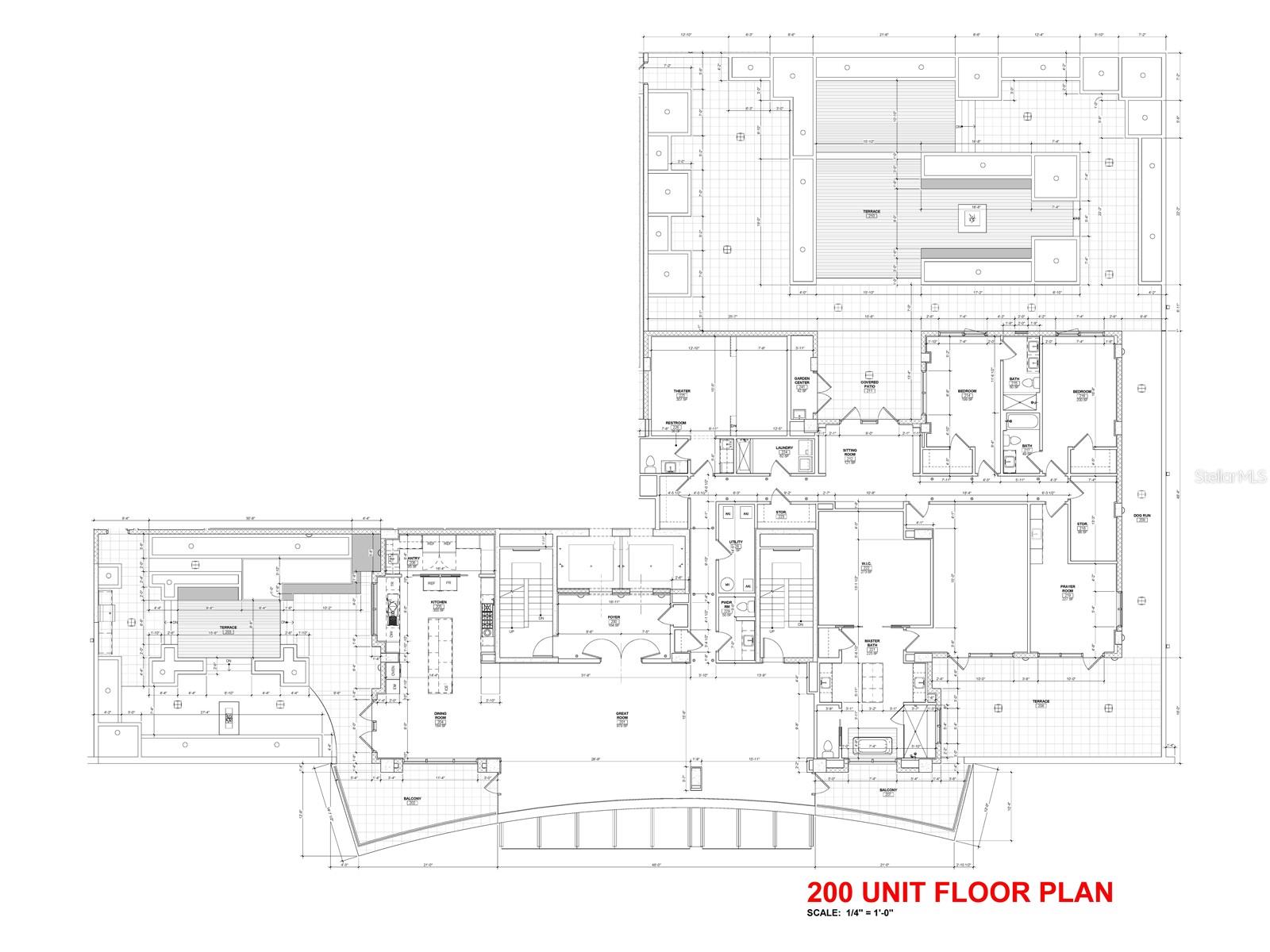
- MLS#: TB8390929 ( Residential )
- Street Address: 2619 Bayshore Boulevard 200
- Viewed: 578
- Price: $8,500,000
- Price sqft: $1,615
- Waterfront: Yes
- Wateraccess: Yes
- Waterfront Type: Bay/Harbor
- Year Built: 2021
- Bldg sqft: 5264
- Bedrooms: 3
- Total Baths: 5
- Full Baths: 3
- 1/2 Baths: 2
- Garage / Parking Spaces: 2
- Days On Market: 194
- Additional Information
- Geolocation: 27.9222 / -82.488
- County: HILLSBOROUGH
- City: TAMPA
- Zipcode: 33629
- Subdivision: Sanctuaryalexandra Place
- Building: Sanctuaryalexandra Place
- Elementary School: Mitchell
- Middle School: Wilson
- High School: Plant
- Provided by: PREMIER SOTHEBY'S INTL REALTY
- Contact: Janet Moore
- 727-595-1604

- DMCA Notice
-
DescriptionResidence 200 at The Sanctuary | A Private Garden Estate in the Sky The Sanctuary is a bespoke, full floor residence that redefines elevated high rise living with privacy, nature, and concierge level service. Located in one of South Tampas most coveted addresses along Bayshore Boulevard, spanning 5,264 square feet, Residence 200 has been meticulously curated to reflect understated elegance and comfort. Walls of glass flood the home with natural light while framing sweeping views of the iconic Bayshore that shift beautifully throughout the day. With private elevator access, two balconies, and two exclusive terraces, the residence offers an unmatched level of seclusion and sophistication. At the heart of the home, the chefs kitchen is both visually stunning and highly functional designed for entertaining and culinary inspiration. Outfitted with Gaggenau appliances and two full size, top of the line refrigerators, it opens directly to two private terraces for seamless indoor outdoor living. A whole home generator ensures uninterrupted comfort. The luxurious primary suite is a true retreat, featuring serene water views, a spa inspired bath, and a custom walk in closet. Two additional ensuite bedrooms provide flexibility for guests; fourth room may suit for home office setup or wellness space. For entertainment, the home features a private 9 seat home theater, perfect for immersive movie nights in comfort and style. One of the most exceptional features of Residence 200 is its expansive 5,000 square foot private outdoor garden terrace, the largest of any condominium in Tampa. This extraordinary oasis includes fruit bearing fig, mango, citrus, and avocado trees; a chefs herb garden; a tranquil koi pond; and a fully equipped outdoor kitchen, a rare combination of nature and luxury in a high rise setting. Residents of The Sanctuary enjoy a collection of curated amenities, including a heated outdoor pool, private cabanas, a state of the art fitness studio, and a peaceful spa. With just 15 residences each occupying an entire floor The Sanctuary truly lives up to its name. This is a rare opportunity to own a private garden estate in the skywhere nature, privacy, and luxury converge.
All
Similar
Features
Waterfront Description
- Bay/Harbor
Appliances
- Bar Fridge
- Built-In Oven
- Convection Oven
- Cooktop
- Dishwasher
- Disposal
- Microwave
- Range Hood
- Refrigerator
- Wine Refrigerator
Association Amenities
- Cable TV
- Elevator(s)
- Fitness Center
- Gated
- Pool
- Recreation Facilities
- Spa/Hot Tub
- Storage
Home Owners Association Fee
- 0.00
Home Owners Association Fee Includes
- Cable TV
- Common Area Taxes
- Pool
- Escrow Reserves Fund
- Gas
- Insurance
- Internet
- Maintenance Structure
- Maintenance Grounds
- Management
- Recreational Facilities
- Sewer
- Trash
- Water
Association Name
- FirstService Residential/Kelly Runyon
Association Phone
- tel:954.925.8200
Carport Spaces
- 0.00
Close Date
- 0000-00-00
Cooling
- Central Air
Country
- US
Covered Spaces
- 0.00
Exterior Features
- Balcony
- Sidewalk
- Sliding Doors
Flooring
- Terrazzo
Furnished
- Unfurnished
Garage Spaces
- 2.00
Heating
- Central
High School
- Plant-HB
Insurance Expense
- 0.00
Interior Features
- Built-in Features
- Ceiling Fans(s)
- Eat-in Kitchen
- Elevator
- High Ceilings
- Living Room/Dining Room Combo
- Open Floorplan
- Primary Bedroom Main Floor
- Smart Home
- Solid Wood Cabinets
- Split Bedroom
- Stone Counters
- Thermostat
- Walk-In Closet(s)
- Wet Bar
Legal Description
- THE SANCTUARY AT ALEXANDRA PLACE UNIT 200 AND AN UNDIV INT IN COMMON ELEMENTS
Levels
- One
Living Area
- 5264.00
Middle School
- Wilson-HB
Area Major
- 33629 - Tampa / Palma Ceia
Net Operating Income
- 0.00
Occupant Type
- Owner
Open Parking Spaces
- 0.00
Other Expense
- 0.00
Parcel Number
- A-34-29-18-C3J-000000-00200.0
Parking Features
- Assigned
- Guest
Pets Allowed
- Breed Restrictions
- Yes
Possession
- Close Of Escrow
Property Condition
- Completed
Property Type
- Residential
Roof
- Other
School Elementary
- Mitchell-HB
Sewer
- Public Sewer
Tax Year
- 2024
Township
- 29
Unit Number
- 200
Utilities
- BB/HS Internet Available
- Cable Connected
- Electricity Connected
- Natural Gas Connected
- Public
- Sewer Connected
- Water Connected
Views
- 578
Virtual Tour Url
- https://nam10.safelinks.protection.outlook.com/?url=https%3A%2F%2Fplayer.vimeo.com%2Fvideo%2F1092955983&data=05%7C02%7CMJ.Benavente%40premiersir.com%7Cca143177c5ed4849ce2608ddac174dd1%7C57de1345eb5746ac8b5a4ccfeef84a89%7C0%7C0%7C638855938309735767%7CUnknown%7CTWFpbGZsb3d8eyJFbXB0eU1hcGkiOnRydWUsIlYiOiIwLjAuMDAwMCIsIlAiOiJXaW4zMiIsIkFOIjoiTWFpbCIsIldUIjoyfQ%3D%3D%7C0%7C%7C%7C&sdata=G6vPUX%2FvjXQTrPaaoVLWhEsmr152lFwOWtht3%2BYo054%3D&reserved=0
Water Source
- Public
Year Built
- 2021
Zoning Code
- PD
Listing Data ©2026 Greater Fort Lauderdale REALTORS®
Listings provided courtesy of The Hernando County Association of Realtors MLS.
Listing Data ©2026 REALTOR® Association of Citrus County
Listing Data ©2026 Royal Palm Coast Realtor® Association
The information provided by this website is for the personal, non-commercial use of consumers and may not be used for any purpose other than to identify prospective properties consumers may be interested in purchasing.Display of MLS data is usually deemed reliable but is NOT guaranteed accurate.
Datafeed Last updated on January 14, 2026 @ 12:00 am
©2006-2026 brokerIDXsites.com - https://brokerIDXsites.com
Sign Up Now for Free!X
Call Direct: Brokerage Office:
Registration Benefits:
- New Listings & Price Reduction Updates sent directly to your email
- Create Your Own Property Search saved for your return visit.
- "Like" Listings and Create a Favorites List
* NOTICE: By creating your free profile, you authorize us to send you periodic emails about new listings that match your saved searches and related real estate information.If you provide your telephone number, you are giving us permission to call you in response to this request, even if this phone number is in the State and/or National Do Not Call Registry.
Already have an account? Login to your account.
