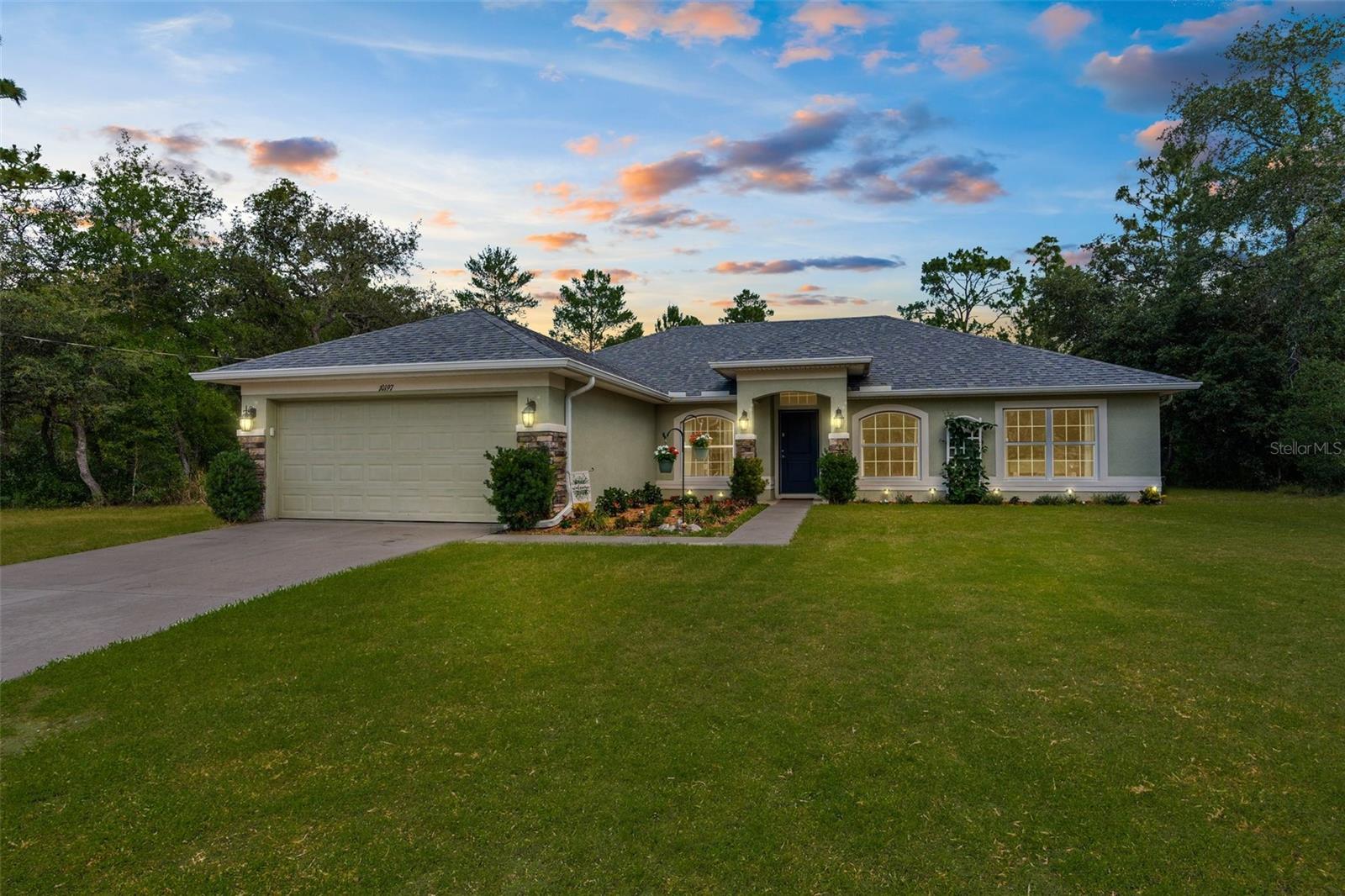Share this property:
Contact Julie Ann Ludovico
Schedule A Showing
Request more information
- Home
- Property Search
- Search results
- 10197 Meadow Wren Avenue, WEEKI WACHEE, FL 34613
Property Photos
























































- MLS#: TB8391097 ( Residential )
- Street Address: 10197 Meadow Wren Avenue
- Viewed: 4
- Price: $489,900
- Price sqft: $198
- Waterfront: No
- Year Built: 2018
- Bldg sqft: 2472
- Bedrooms: 3
- Total Baths: 2
- Full Baths: 2
- Days On Market: 20
- Additional Information
- Geolocation: 28.5824 / -82.5529
- County: HERNANDO
- City: WEEKI WACHEE
- Zipcode: 34613
- Subdivision: Royal Highlands
- Elementary School: Winding Waters K
- Middle School: West Hernando
- High School: Weeki Wachee

- DMCA Notice
-
DescriptionStep into comfort and style with this beautifully maintained 3 bedroom, 2 bathroom pool home, offering a spacious and light filled interior perfect for everyday living and entertaining. The main bedroom includes a versatile flex space ideal for a home office, nursery, or private sitting area, while stainless steel appliances add a modern touch to the well appointed kitchen. The formal living area is perfect for the holidays. Situated in the highly desirable Weeki Wachee school district, this home sits on nearly an acre of fully fenced, serene land. The backyard is a private oasis, showcasing a sparkling in ground pool with extended paver decking for sunbathing or hosting gatherings, plus a cozy fire pit area for relaxing under the stars. Nature lovers will appreciate the frequent bird sightings, and travelers will love the dedicated asphalt RV pad with hookups and a wide gate that easily accommodates a boat or RV. Just 15 minutes from shopping, dining, and everyday essentials, this home blends peaceful living with unbeatable convenience.
All
Similar
Features
Appliances
- Dishwasher
- Disposal
- Microwave
- Range
- Refrigerator
Home Owners Association Fee
- 0.00
Carport Spaces
- 0.00
Close Date
- 0000-00-00
Cooling
- Central Air
Country
- US
Covered Spaces
- 0.00
Exterior Features
- Other
- Rain Gutters
Flooring
- Carpet
- Luxury Vinyl
Garage Spaces
- 2.00
Heating
- Central
- Electric
High School
- Weeki Wachee High School
Insurance Expense
- 0.00
Interior Features
- Ceiling Fans(s)
- High Ceilings
- Primary Bedroom Main Floor
- Thermostat
- Walk-In Closet(s)
Legal Description
- ROYAL HIGHLANDS UNIT 6 BLK 338 LOT 12
Levels
- One
Living Area
- 1854.00
Middle School
- West Hernando Middle School
Area Major
- 34613 - Brooksville/Spring Hill/Weeki Wachee
Net Operating Income
- 0.00
Occupant Type
- Owner
Open Parking Spaces
- 0.00
Other Expense
- 0.00
Parcel Number
- R01-221-17-3350-0338-0120
Pool Features
- Fiberglass
- In Ground
Property Condition
- Completed
Property Type
- Residential
Roof
- Shingle
School Elementary
- Winding Waters K8
Sewer
- Septic Tank
Tax Year
- 2024
Township
- 22
Utilities
- Cable Available
- Electricity Connected
Virtual Tour Url
- https://www.propertypanorama.com/instaview/stellar/TB8391097
Water Source
- Well
Year Built
- 2018
Zoning Code
- PDP
Listing Data ©2025 Greater Fort Lauderdale REALTORS®
Listings provided courtesy of The Hernando County Association of Realtors MLS.
Listing Data ©2025 REALTOR® Association of Citrus County
Listing Data ©2025 Royal Palm Coast Realtor® Association
The information provided by this website is for the personal, non-commercial use of consumers and may not be used for any purpose other than to identify prospective properties consumers may be interested in purchasing.Display of MLS data is usually deemed reliable but is NOT guaranteed accurate.
Datafeed Last updated on June 18, 2025 @ 12:00 am
©2006-2025 brokerIDXsites.com - https://brokerIDXsites.com
Sign Up Now for Free!X
Call Direct: Brokerage Office: Mobile: 352.442.9386
Registration Benefits:
- New Listings & Price Reduction Updates sent directly to your email
- Create Your Own Property Search saved for your return visit.
- "Like" Listings and Create a Favorites List
* NOTICE: By creating your free profile, you authorize us to send you periodic emails about new listings that match your saved searches and related real estate information.If you provide your telephone number, you are giving us permission to call you in response to this request, even if this phone number is in the State and/or National Do Not Call Registry.
Already have an account? Login to your account.
