Share this property:
Contact Julie Ann Ludovico
Schedule A Showing
Request more information
- Home
- Property Search
- Search results
- 33700 Hamilton Hill Lane, WESLEY CHAPEL, FL 33545
Property Photos























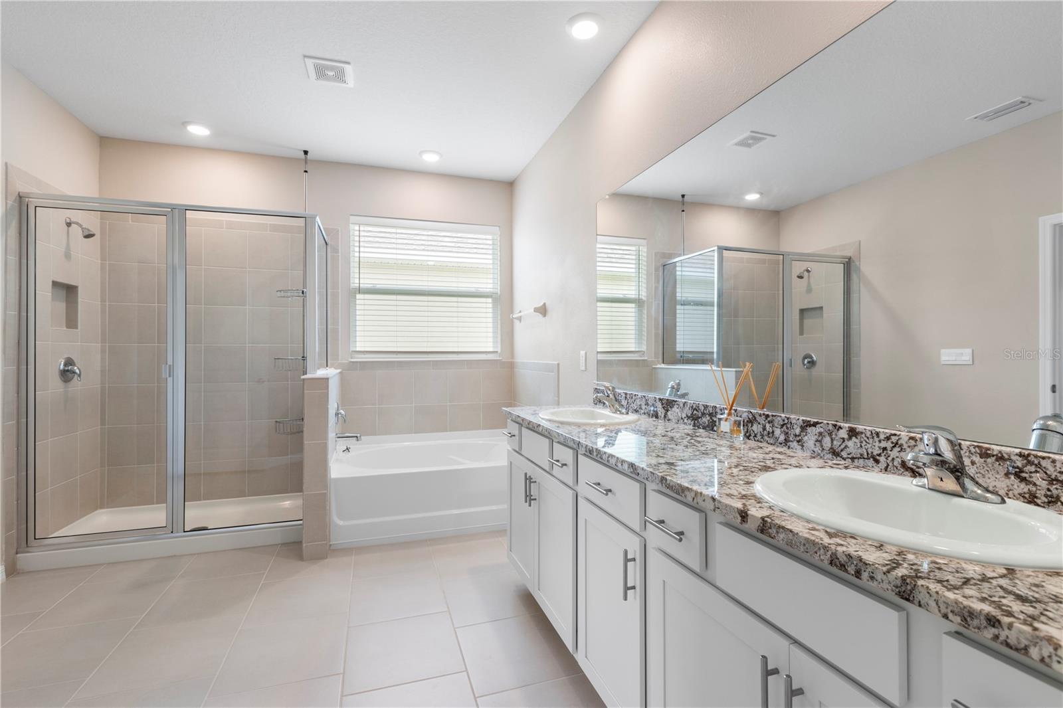







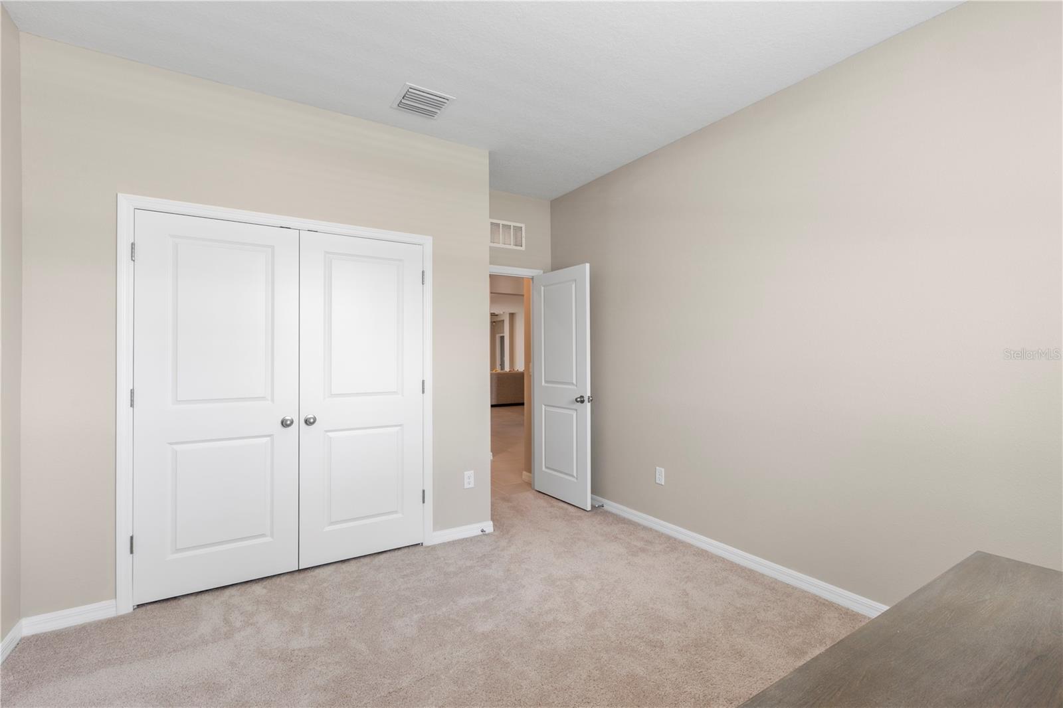
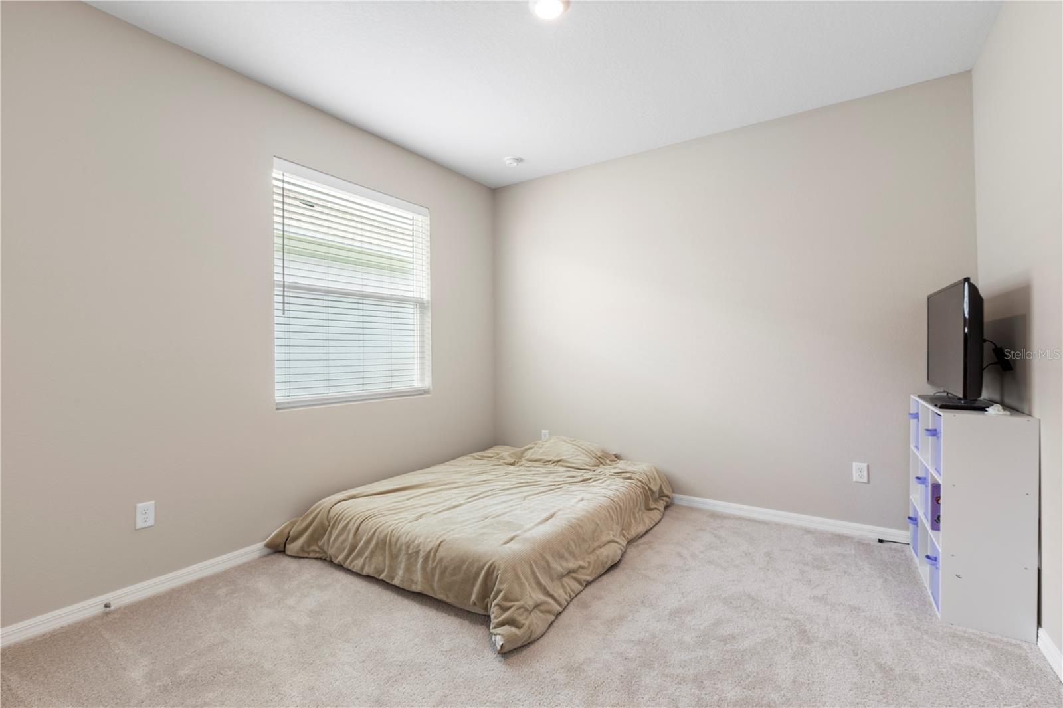




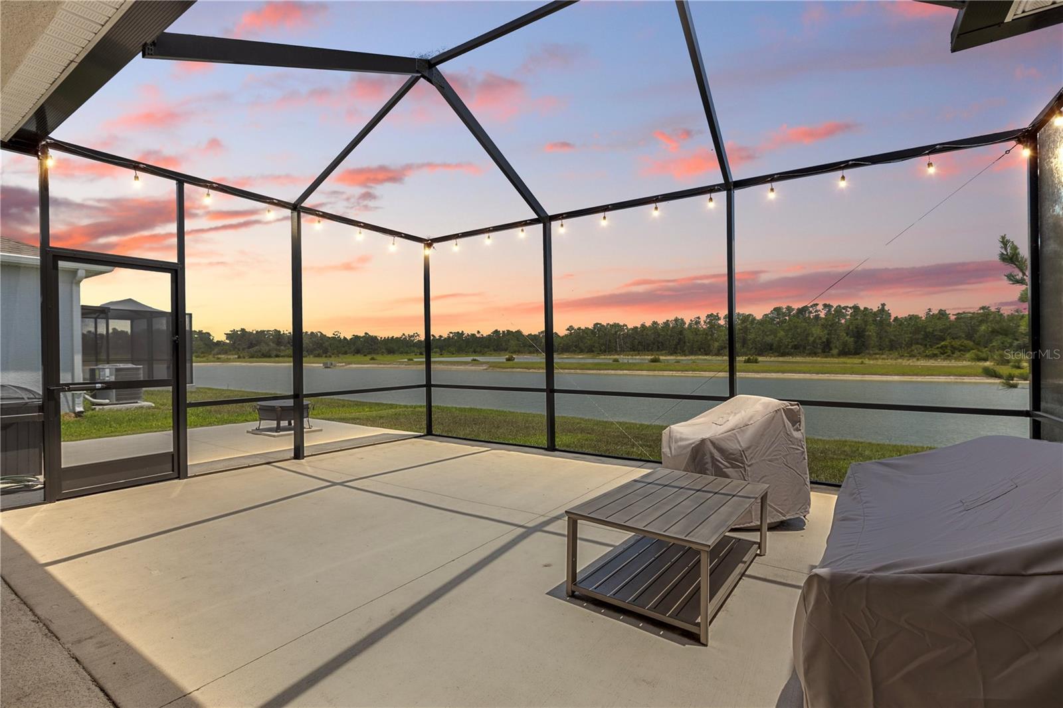











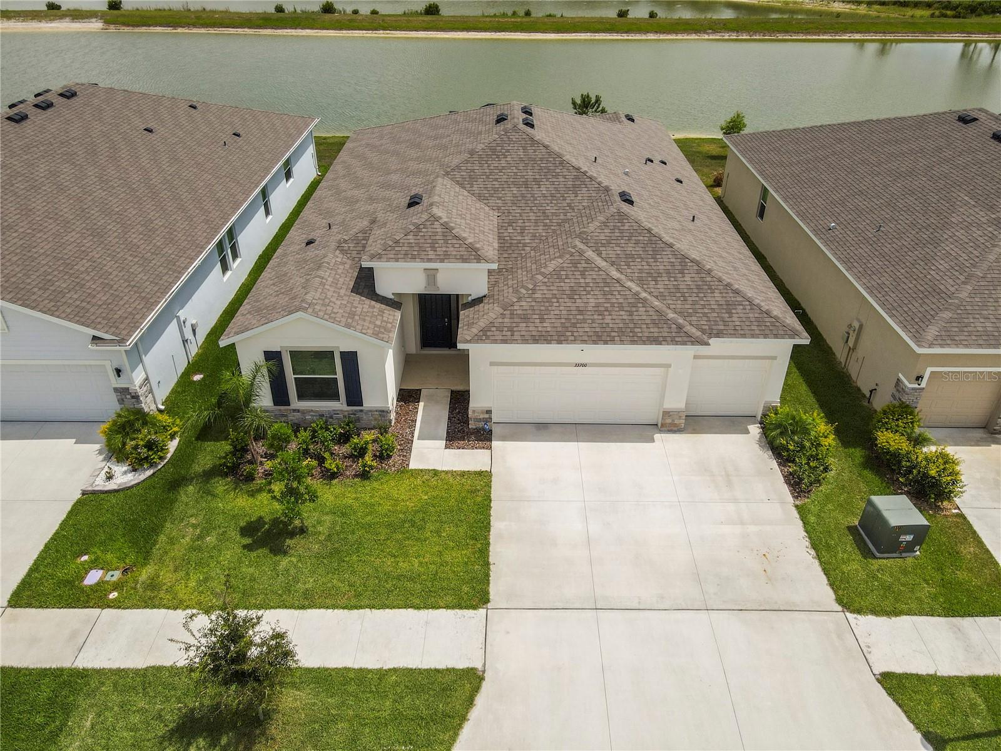















- MLS#: TB8391124 ( Residential )
- Street Address: 33700 Hamilton Hill Lane
- Viewed: 6
- Price: $599,900
- Price sqft: $176
- Waterfront: No
- Year Built: 2024
- Bldg sqft: 3405
- Bedrooms: 4
- Total Baths: 3
- Full Baths: 3
- Garage / Parking Spaces: 3
- Days On Market: 1
- Additional Information
- Geolocation: 28.2364 / -82.2598
- County: PASCO
- City: WESLEY CHAPEL
- Zipcode: 33545
- Subdivision: Avalon Park West Ph 3
- Elementary School: New River Elementary
- Middle School: Thomas E Weightman Middle PO
- High School: Wesley Chapel High PO
- Provided by: KELLER WILLIAMS TAMPA PROP.
- Contact: Joseph Kipping, PA
- 813-264-7754

- DMCA Notice
-
DescriptionWhy wait for new construction when you can move right into this beautifully upgraded 2024 built home on a premium conservation lot in the highly sought after Avalon Park Wesley Chapel community? This spacious 4 bedroom, 3 bathroom home with a 3 car garage is perfectly situated at the end of a quiet dead end street, offering ultimate privacy and stunning views of double ponds and lush conservation. The extended patio with screened enclosure and additional concrete slab creates the ideal outdoor space for relaxing or entertaining. Inside, you'll love the open concept layout, high ceilings, and abundance of natural light. The split bedroom design offers privacy for everyone, with the second bedroom featuring its own en suite bathroom perfect for guests or a multigenerational setup. The gourmet kitchen shines with stainless steel appliances, granite countertops, and a large island perfect for gatherings. Living in Avalon Park means access to resort style amenities including a clubhouse, pool, dog parks, playgrounds, and scenic walking trails. Plus, youll enjoy a calendar full of vibrant community events like Absolutely Avalon, Spooktacular, and the monthly Downtown Market. Located minutes from I 75, top rated schools, Wiregrass Mall, and all the shopping, dining, and entertainment Wesley Chapel has to offer, this is the lifestyle you've been waiting for!
All
Similar
Features
Appliances
- Dishwasher
- Disposal
- Electric Water Heater
- Microwave
- Range
- Refrigerator
Association Amenities
- Park
- Playground
- Pool
Home Owners Association Fee
- 73.00
Association Name
- Access Management
Association Phone
- 813-607-2220
Carport Spaces
- 0.00
Close Date
- 0000-00-00
Cooling
- Central Air
Country
- US
Covered Spaces
- 0.00
Exterior Features
- Other
Flooring
- Carpet
- Tile
Garage Spaces
- 3.00
Heating
- Central
High School
- Wesley Chapel High-PO
Insurance Expense
- 0.00
Interior Features
- Eat-in Kitchen
- High Ceilings
- Kitchen/Family Room Combo
- Living Room/Dining Room Combo
- Open Floorplan
- Primary Bedroom Main Floor
- Split Bedroom
- Walk-In Closet(s)
Legal Description
- AVALON PARK WEST - NORTH PHASE 3 PB 88 PG 115 BLOCK 29A LOT 19
Levels
- One
Living Area
- 2557.00
Middle School
- Thomas E Weightman Middle-PO
Area Major
- 33545 - Wesley Chapel
Net Operating Income
- 0.00
Occupant Type
- Owner
Open Parking Spaces
- 0.00
Other Expense
- 0.00
Parcel Number
- 20-26-12-012.0-29A.00-019.0
Pets Allowed
- Breed Restrictions
Possession
- Close Of Escrow
Property Type
- Residential
Roof
- Shingle
School Elementary
- New River Elementary
Sewer
- Public Sewer
Tax Year
- 2024
Township
- 26
Utilities
- BB/HS Internet Available
- Cable Available
- Cable Connected
- Electricity Available
- Electricity Connected
- Public
- Sewer Available
- Sewer Connected
- Water Available
- Water Connected
View
- Trees/Woods
- Water
Virtual Tour Url
- https://www.zillow.com/view-imx/dc518d67-b32c-4732-a931-a4d0d5d3c759?setAttribution=mls&wl=true&initialViewType=pano&utm_source=dashboard
Water Source
- Public
Year Built
- 2024
Zoning Code
- MPUD
Listing Data ©2025 Greater Fort Lauderdale REALTORS®
Listings provided courtesy of The Hernando County Association of Realtors MLS.
Listing Data ©2025 REALTOR® Association of Citrus County
Listing Data ©2025 Royal Palm Coast Realtor® Association
The information provided by this website is for the personal, non-commercial use of consumers and may not be used for any purpose other than to identify prospective properties consumers may be interested in purchasing.Display of MLS data is usually deemed reliable but is NOT guaranteed accurate.
Datafeed Last updated on June 6, 2025 @ 12:00 am
©2006-2025 brokerIDXsites.com - https://brokerIDXsites.com
Sign Up Now for Free!X
Call Direct: Brokerage Office: Mobile: 352.442.9386
Registration Benefits:
- New Listings & Price Reduction Updates sent directly to your email
- Create Your Own Property Search saved for your return visit.
- "Like" Listings and Create a Favorites List
* NOTICE: By creating your free profile, you authorize us to send you periodic emails about new listings that match your saved searches and related real estate information.If you provide your telephone number, you are giving us permission to call you in response to this request, even if this phone number is in the State and/or National Do Not Call Registry.
Already have an account? Login to your account.
