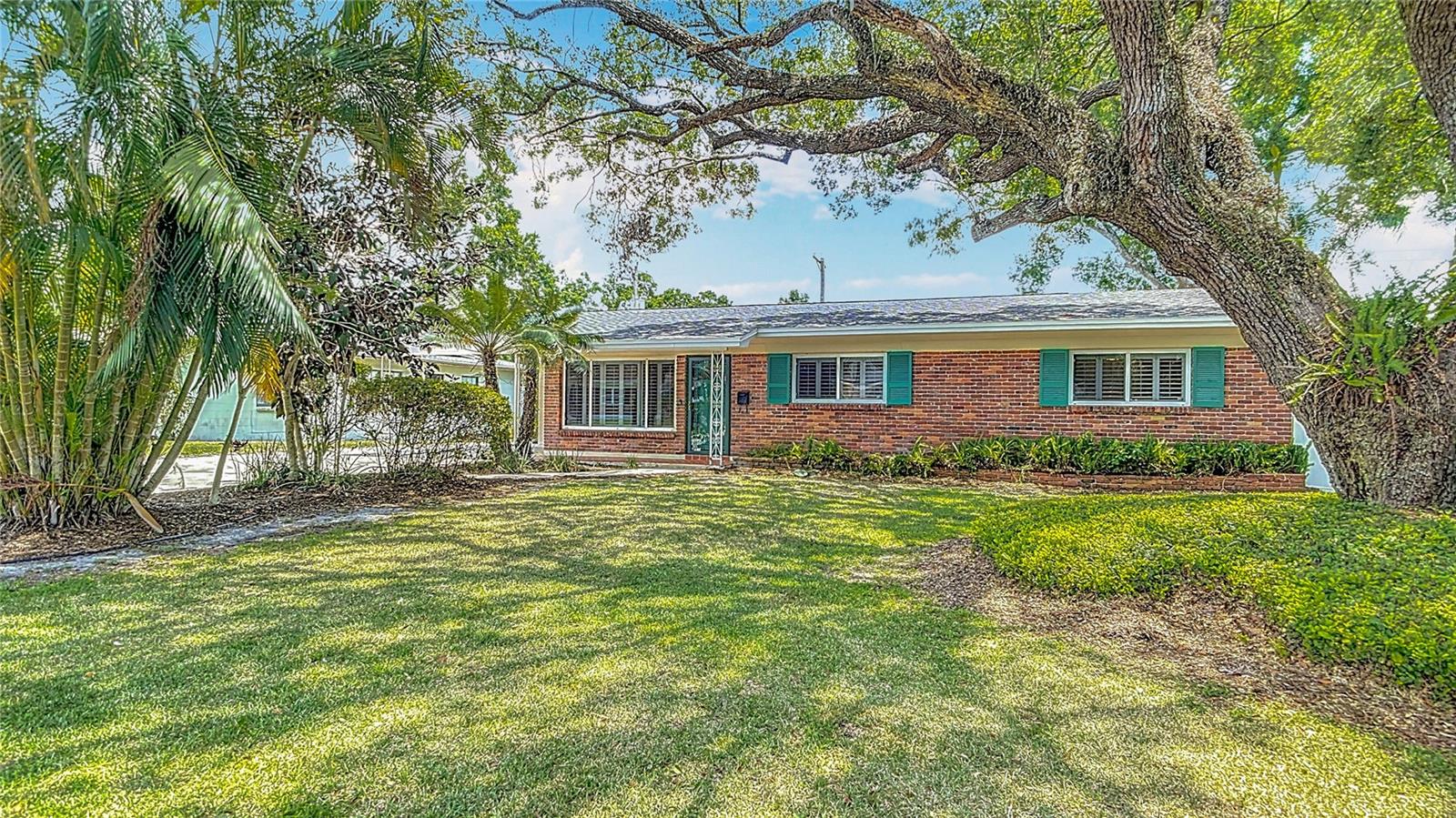Share this property:
Contact Julie Ann Ludovico
Schedule A Showing
Request more information
- Home
- Property Search
- Search results
- 4915 Chariton Avenue, TAMPA, FL 33603
Property Photos


























































- MLS#: TB8391151 ( Residential )
- Street Address: 4915 Chariton Avenue
- Viewed: 100
- Price: $489,900
- Price sqft: $210
- Waterfront: No
- Year Built: 1960
- Bldg sqft: 2332
- Bedrooms: 3
- Total Baths: 2
- Full Baths: 2
- Garage / Parking Spaces: 1
- Days On Market: 28
- Additional Information
- Geolocation: 27.991 / -82.4717
- County: HILLSBOROUGH
- City: TAMPA
- Zipcode: 33603
- Subdivision: Wellswood Sec E
- Elementary School: Mendenhall
- Middle School: Memorial
- High School: Hillsborough
- Provided by: ANN LEE REALTY INC

- DMCA Notice
-
DescriptionNestled in the desirable Wellswood neighborhood, this beautifully updated 3 bedroom, 2 bathroom home offers a perfect blend of charm, modern upgrades, and plenty of outdoor potential. The home greets you with its distinctive brick accents and a convenient carport, adding both curb appeal and practicality. Inside, the home has been freshly painted throughout, creating a bright, welcoming atmosphere that enhances the natural light pouring in from every window. The original terrazzo flooring has been expertly restored, showcasing its timeless elegance and character, while the open concept living and dining areas provide a spacious and inviting space for both relaxation and entertaining. The kitchen features sleek stainless steel appliances, ample cabinetry, and plenty of counter space, perfect for cooking and hosting gatherings. Each of the three bedrooms offers generous space, and the two updated bathrooms are stylishly appointed with modern fixtures. Recent improvements include a brand new roof installed in 2024, refreshed landscaping, and a thorough exterior pressure wash, ensuring the home looks pristine inside and out. The big backyard is a standout feature, offering plenty of room to create your dream outdoor oasis, with ample space for a pool, garden, or outdoor entertainment area. There is also a 50 amp connection on the side of the home for an RV. With all these thoughtful updates, this home in Wellswood is the perfect blend of classic charm and modern convenience, making it a place youll love to call home.
All
Similar
Features
Appliances
- Dishwasher
- Dryer
- Electric Water Heater
- Microwave
- Range
- Refrigerator
- Washer
Home Owners Association Fee
- 0.00
Carport Spaces
- 1.00
Close Date
- 0000-00-00
Cooling
- Central Air
Country
- US
Covered Spaces
- 0.00
Exterior Features
- Lighting
- Private Mailbox
Flooring
- Terrazzo
- Tile
Garage Spaces
- 0.00
Heating
- Central
- Electric
High School
- Hillsborough-HB
Insurance Expense
- 0.00
Interior Features
- Ceiling Fans(s)
- Primary Bedroom Main Floor
Legal Description
- WELLSWOOD SECTION E NELY 12 FT OF LOT 2 AND LOT 3 LESS NELY 18 FT BLOCK 10
Levels
- One
Living Area
- 1557.00
Lot Features
- City Limits
- Paved
Middle School
- Memorial-HB
Area Major
- 33603 - Tampa / Seminole Heights
Net Operating Income
- 0.00
Occupant Type
- Owner
Open Parking Spaces
- 0.00
Other Expense
- 0.00
Other Structures
- Shed(s)
Parcel Number
- A-02-29-18-3HH-000010-00002.0
Possession
- Close Of Escrow
Property Type
- Residential
Roof
- Shingle
School Elementary
- Mendenhall-HB
Sewer
- Public Sewer
Style
- Traditional
Tax Year
- 2024
Township
- 29
Utilities
- BB/HS Internet Available
- Cable Available
- Electricity Connected
- Public
- Sewer Connected
- Water Connected
Views
- 100
Virtual Tour Url
- https://nodalview.com/s/0cNpaLnBf1ywzBhVGbt70G
Water Source
- None
Year Built
- 1960
Zoning Code
- RS-60
Listing Data ©2025 Greater Fort Lauderdale REALTORS®
Listings provided courtesy of The Hernando County Association of Realtors MLS.
Listing Data ©2025 REALTOR® Association of Citrus County
Listing Data ©2025 Royal Palm Coast Realtor® Association
The information provided by this website is for the personal, non-commercial use of consumers and may not be used for any purpose other than to identify prospective properties consumers may be interested in purchasing.Display of MLS data is usually deemed reliable but is NOT guaranteed accurate.
Datafeed Last updated on June 27, 2025 @ 12:00 am
©2006-2025 brokerIDXsites.com - https://brokerIDXsites.com
Sign Up Now for Free!X
Call Direct: Brokerage Office: Mobile: 352.442.9386
Registration Benefits:
- New Listings & Price Reduction Updates sent directly to your email
- Create Your Own Property Search saved for your return visit.
- "Like" Listings and Create a Favorites List
* NOTICE: By creating your free profile, you authorize us to send you periodic emails about new listings that match your saved searches and related real estate information.If you provide your telephone number, you are giving us permission to call you in response to this request, even if this phone number is in the State and/or National Do Not Call Registry.
Already have an account? Login to your account.
