Share this property:
Contact Julie Ann Ludovico
Schedule A Showing
Request more information
- Home
- Property Search
- Search results
- 8226 Gulf Boulevard 2, TREASURE ISLAND, FL 33706
Property Photos
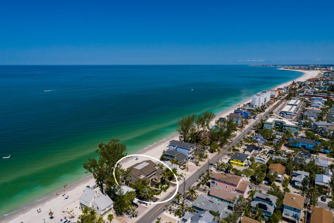

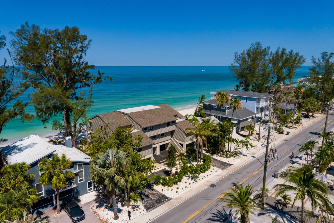
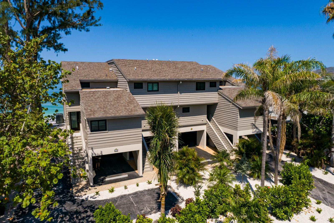
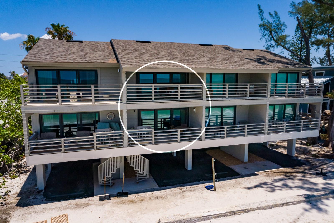
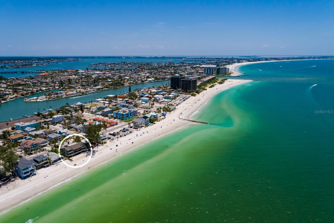
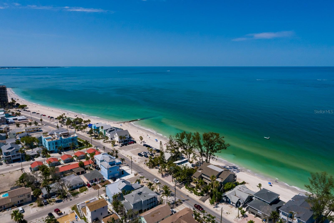
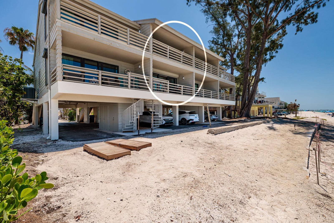
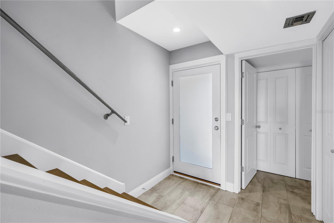
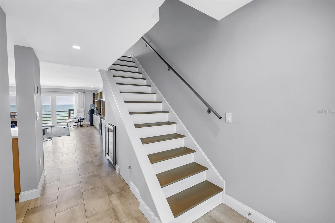
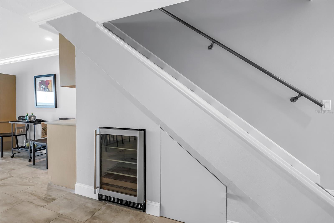
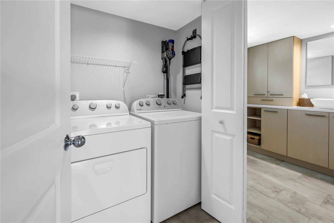
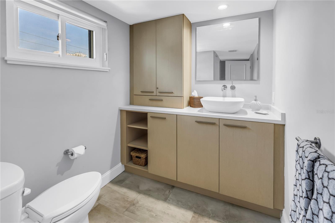
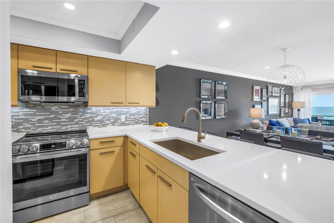
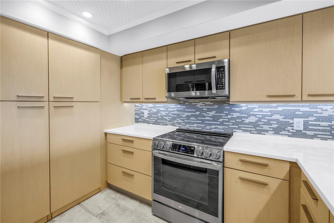
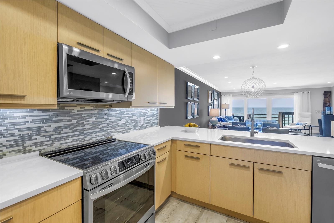
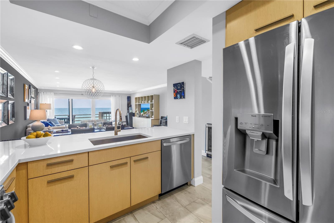

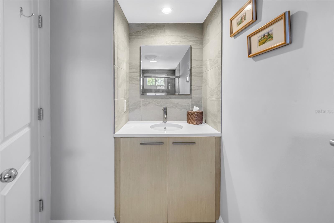

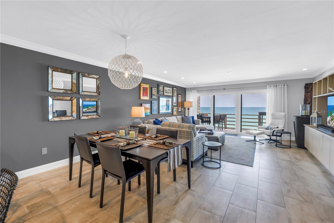
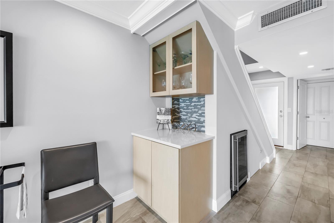

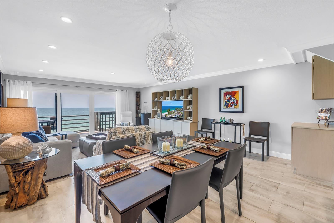
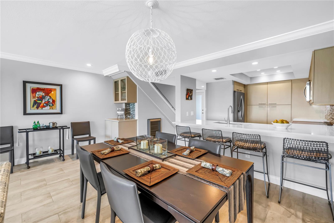
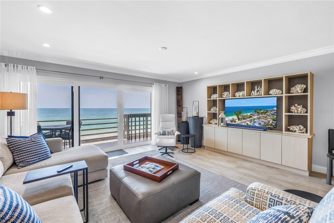
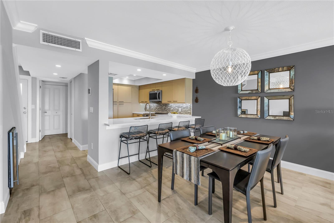
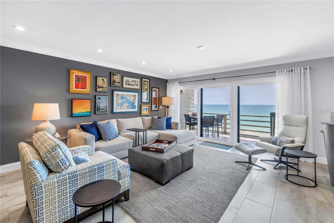
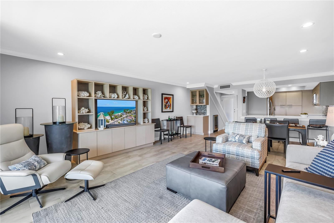
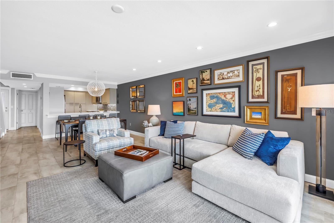
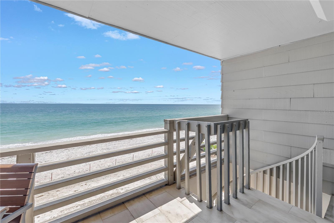
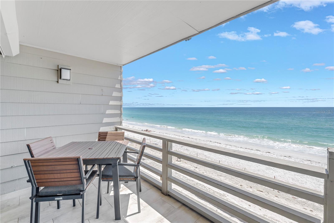
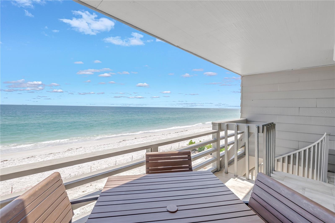
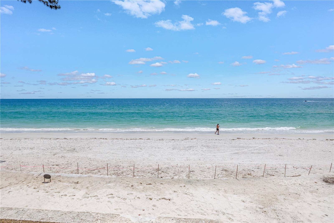

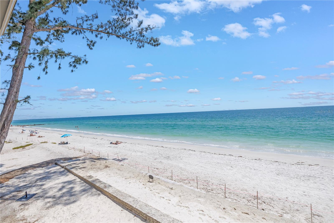
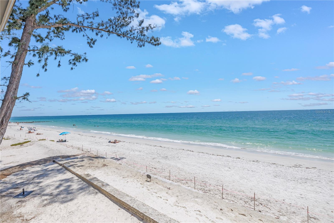
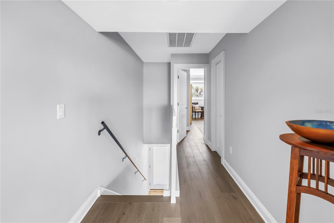
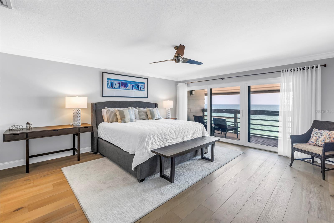
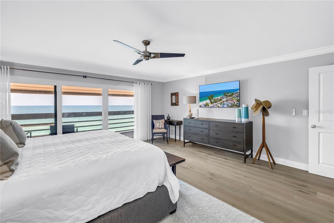
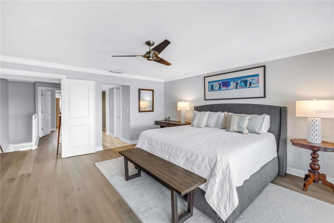
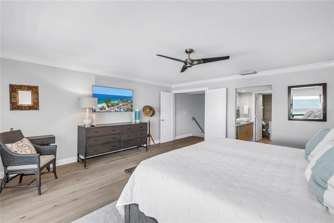
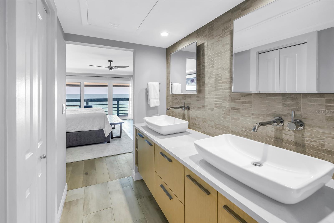
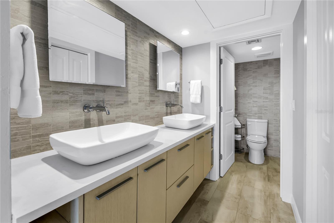
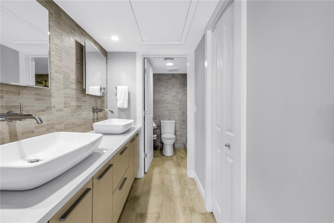
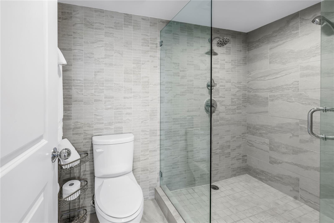
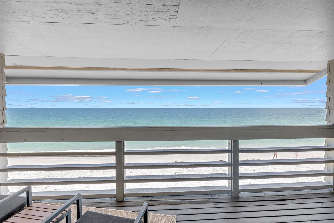
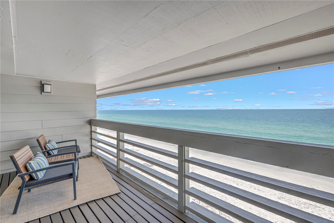
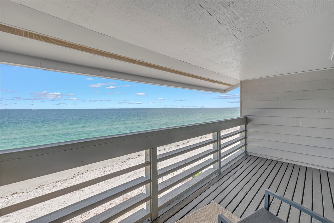
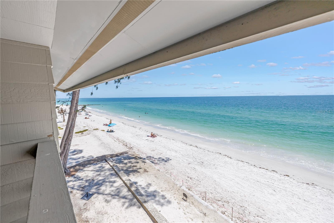
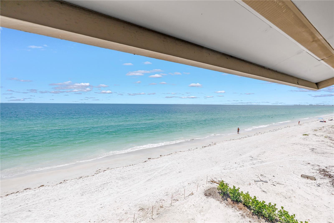
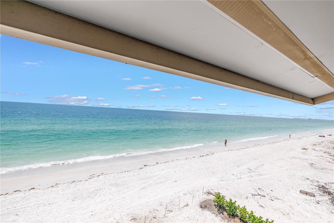
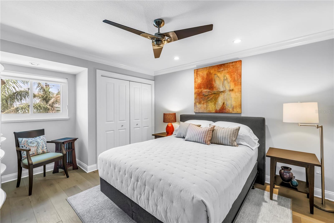
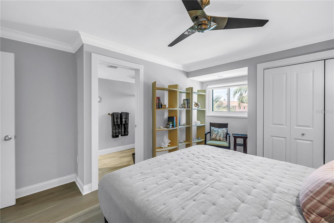
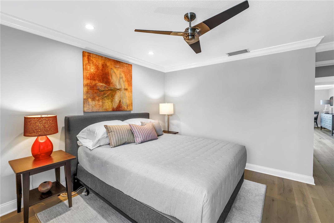
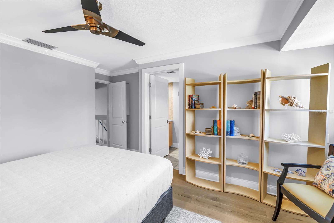
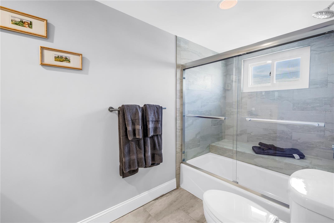
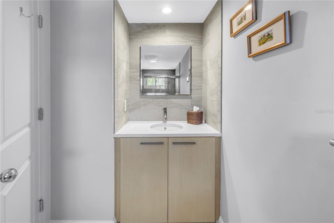
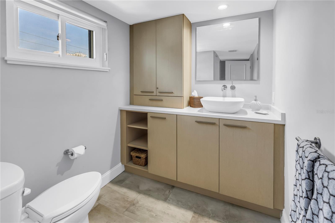
- MLS#: TB8392121 ( Residential )
- Street Address: 8226 Gulf Boulevard 2
- Viewed: 13
- Price: $1,400,000
- Price sqft: $958
- Waterfront: Yes
- Wateraccess: Yes
- Waterfront Type: Beach Front,Gulf/Ocean
- Year Built: 1981
- Bldg sqft: 1462
- Bedrooms: 2
- Total Baths: 3
- Full Baths: 2
- 1/2 Baths: 1
- Days On Market: 3
- Additional Information
- Geolocation: 27.7457 / -82.7604
- County: PINELLAS
- City: TREASURE ISLAND
- Zipcode: 33706
- Subdivision: Monterey Bay Condo
- Provided by: RE/MAX METRO
- Contact: Casey Franks
- 727-896-1800

- DMCA Notice
-
DescriptionTake advantage of a once in a lifetime opportunity to own a stunning Gulf Front Townhome on Sunset Beach! Live your beachfront dream in this beautifully updated 2 bedroom, 2.5 bath townhome located directly on Sunset Beach in Treasure Island. Open your doors to the sound of waves, the scent of salt air, and breathtaking views of the Gulf. This fully furnished residence features impact rated hurricane windows and doors, a new A/C unit, new water heater, and thoughtful upgrades throughout. The modern kitchen is a chefs delight with quartz countertops, stainless steel appliances, ample cabinetry, and an open concept design that flows effortlessly into the combined living and dining areas ideal for entertaining with unobstructed Gulf views. A convenient half bath is located on the main living level, along with a side by side washer and dryer and generous interior storage. Step through oversized sliding glass doors to your private beachfront balcony, then take the private staircase straight down to the sand for sunset strolls or morning walks by the water. Upstairs, the spectacular views continue from the spacious primary suite featuring double door entry, a private covered deck, and a relaxing en suite bath. The second bedroom also offers its own en suite, making this a perfect layout for guests or family. Additional features include two dedicated parking, spaces, secure extra storage in the parking area, and the added benefit of no damage from the recent hurricane, offering true peace of mind. The HOA fee also includes flood insurance and water, making ownership even more convenient and worry free. Whether youre looking for a full time residence, vacation escape, or income producing property, this special townhome delivers the very best of beachfront living.
All
Similar
Features
Waterfront Description
- Beach Front
- Gulf/Ocean
Appliances
- Bar Fridge
- Dishwasher
- Disposal
- Electric Water Heater
- Ice Maker
- Microwave
- Range
- Refrigerator
- Washer
- Wine Refrigerator
Home Owners Association Fee
- 1625.00
Home Owners Association Fee Includes
- Insurance
- Maintenance Structure
- Maintenance
- Water
Association Name
- Lamont Property Management
Carport Spaces
- 0.00
Close Date
- 0000-00-00
Cooling
- Central Air
Country
- US
Covered Spaces
- 0.00
Exterior Features
- Balcony
- Hurricane Shutters
- Storage
Flooring
- Ceramic Tile
- Hardwood
Garage Spaces
- 0.00
Heating
- Central
Insurance Expense
- 0.00
Interior Features
- Ceiling Fans(s)
- Living Room/Dining Room Combo
- Open Floorplan
- Window Treatments
Legal Description
- MONTEREY BAY CONDO UNIT 2 TOGETHER WITH THE USE OF PARKING SPACE 2 & 2 AND STORAGE CLOSET 2
Levels
- Two
Living Area
- 1462.00
Area Major
- 33706 - Pass a Grille Bch/St Pete Bch/Treasure Isl
Net Operating Income
- 0.00
Occupant Type
- Owner
Open Parking Spaces
- 0.00
Other Expense
- 0.00
Parcel Number
- 36-31-15-58558-000-0020
Pets Allowed
- Yes
Property Type
- Residential
Roof
- Shingle
Sewer
- Public Sewer
Tax Year
- 2024
Township
- 31
Utilities
- Cable Available
- Electricity Available
- Sewer Available
- Water Available
Views
- 13
Virtual Tour Url
- https://www.propertypanorama.com/instaview/stellar/TB8392121
Water Source
- Public
Year Built
- 1981
Listing Data ©2025 Greater Fort Lauderdale REALTORS®
Listings provided courtesy of The Hernando County Association of Realtors MLS.
Listing Data ©2025 REALTOR® Association of Citrus County
Listing Data ©2025 Royal Palm Coast Realtor® Association
The information provided by this website is for the personal, non-commercial use of consumers and may not be used for any purpose other than to identify prospective properties consumers may be interested in purchasing.Display of MLS data is usually deemed reliable but is NOT guaranteed accurate.
Datafeed Last updated on June 7, 2025 @ 12:00 am
©2006-2025 brokerIDXsites.com - https://brokerIDXsites.com
Sign Up Now for Free!X
Call Direct: Brokerage Office: Mobile: 352.442.9386
Registration Benefits:
- New Listings & Price Reduction Updates sent directly to your email
- Create Your Own Property Search saved for your return visit.
- "Like" Listings and Create a Favorites List
* NOTICE: By creating your free profile, you authorize us to send you periodic emails about new listings that match your saved searches and related real estate information.If you provide your telephone number, you are giving us permission to call you in response to this request, even if this phone number is in the State and/or National Do Not Call Registry.
Already have an account? Login to your account.
