Share this property:
Contact Julie Ann Ludovico
Schedule A Showing
Request more information
- Home
- Property Search
- Search results
- 9402 Woodbay Drive, TAMPA, FL 33626
Property Photos
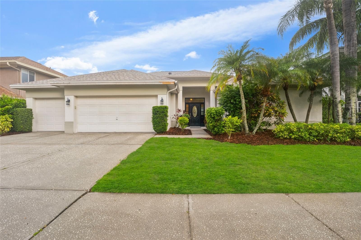

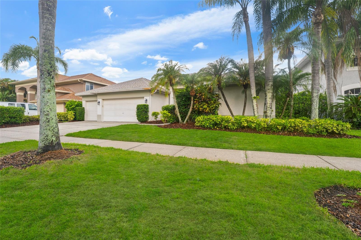
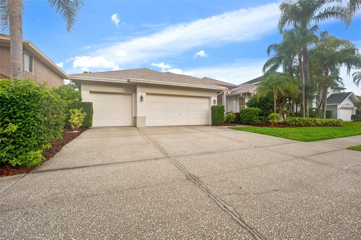
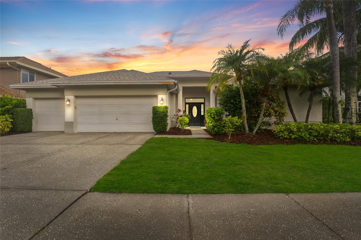
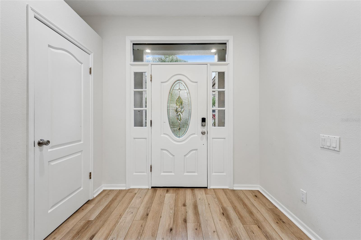
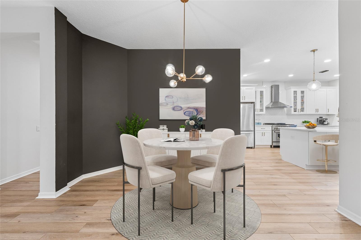
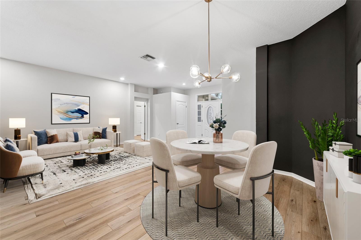
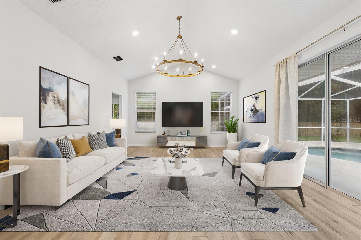
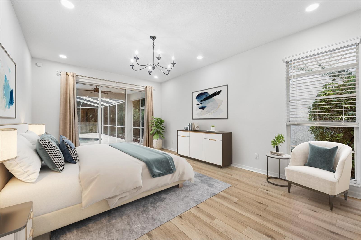
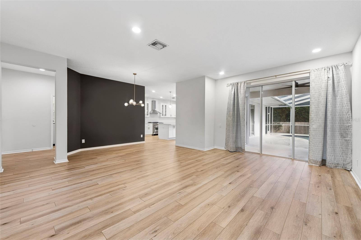
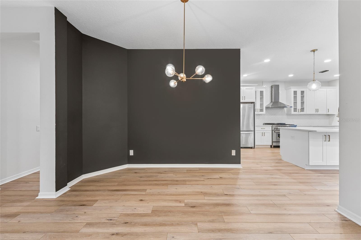
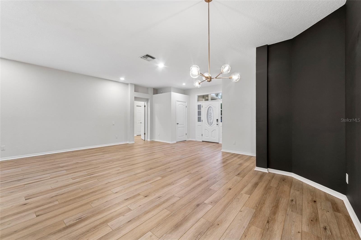
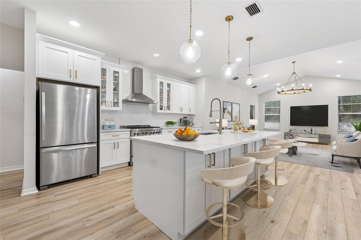
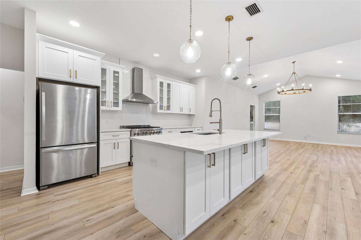
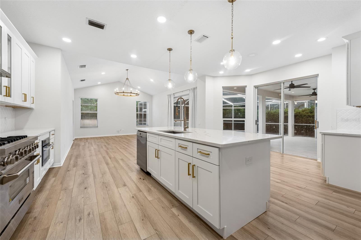
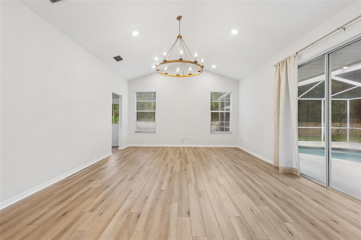
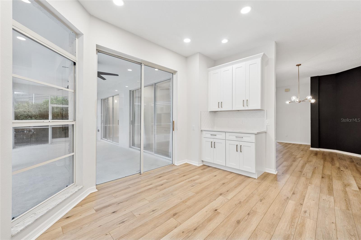
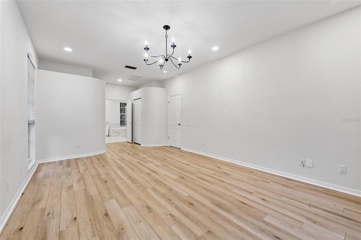
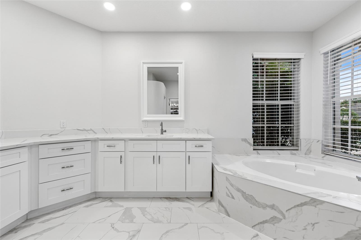
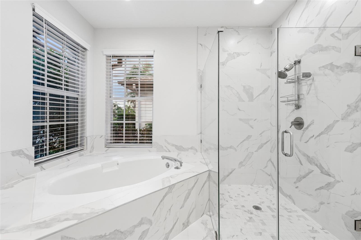
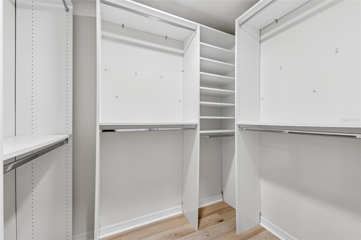
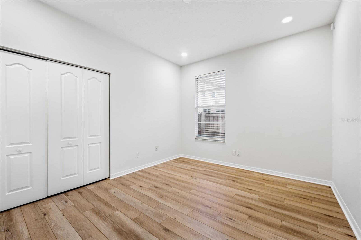
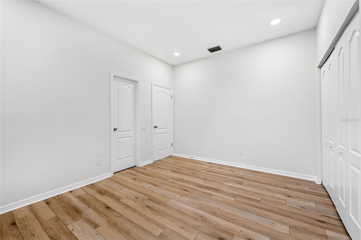
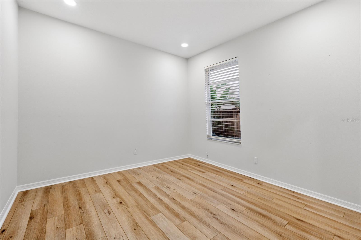
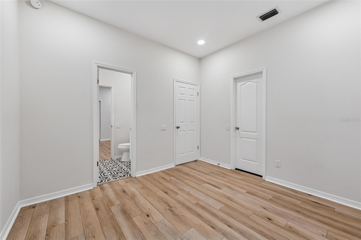
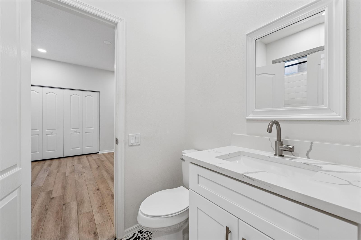
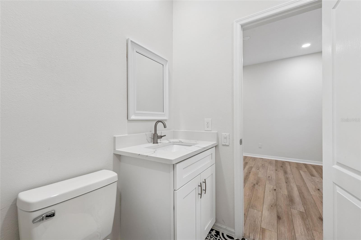
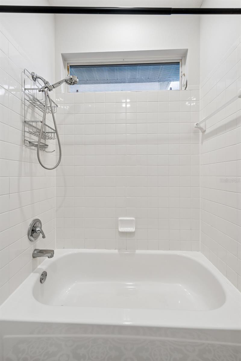
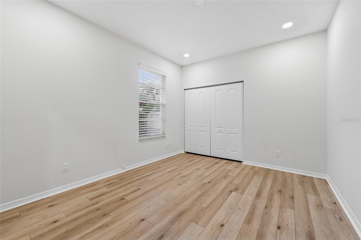
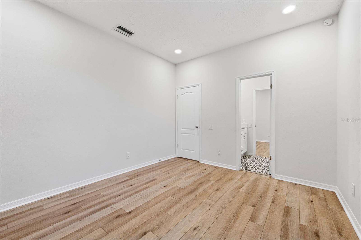
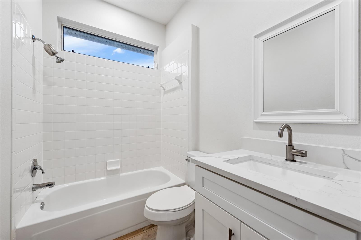
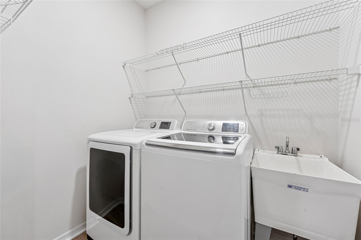
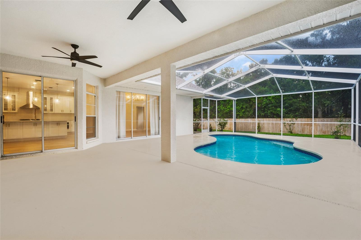
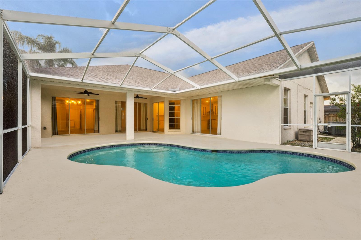
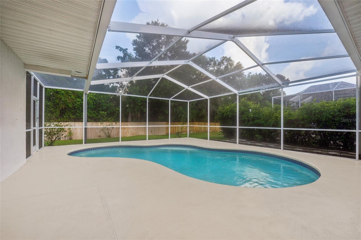
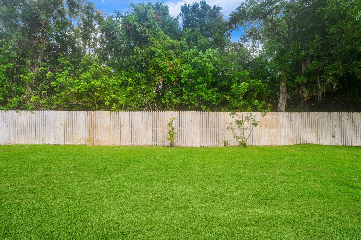
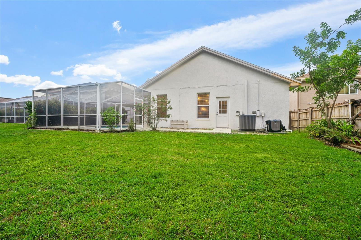
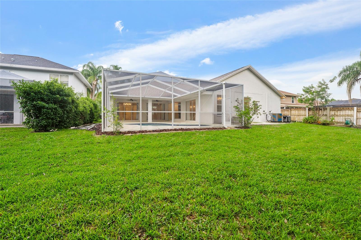
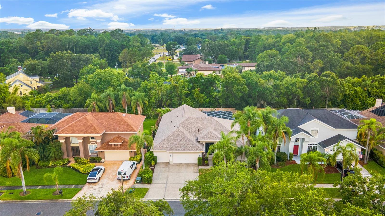
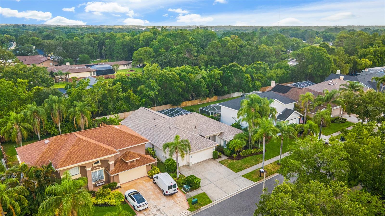
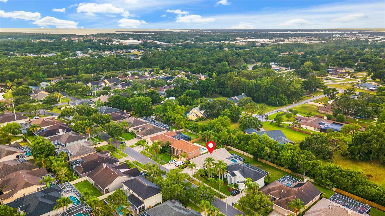
- MLS#: TB8392180 ( Residential )
- Street Address: 9402 Woodbay Drive
- Viewed: 89
- Price: $824,900
- Price sqft: $325
- Waterfront: No
- Year Built: 1992
- Bldg sqft: 2541
- Bedrooms: 4
- Total Baths: 3
- Full Baths: 3
- Days On Market: 117
- Additional Information
- Geolocation: 28.0423 / -82.6319
- County: HILLSBOROUGH
- City: TAMPA
- Zipcode: 33626
- Subdivision: Westchase Sec 110
- Elementary School: Lowry
- Middle School: Davidsen
- High School: Alonso

- DMCA Notice
-
DescriptionPRICE IMPROVEMENT! Welcome to your dream home at 9402 Woodbay Drive, where modern elegance meets exceptional comfort in this stunning single family residence. This impeccably maintained property offers a spacious and inviting atmosphere perfect for families seeking both style and functionality. Step inside to discover a harmonious split floor plan featuring four generously sized bedrooms and three well appointed bathrooms. The formal living and dining rooms provide the ideal setting for intimate gatherings, while the expansive family room and open plan kitchen serve as the central hub for daily life. The updated kitchen is a chef's delight, boasting a large island adorned with pendant lightsperfect for meal preparation and casual dining. The kitchen's sleek design seamlessly complements the nearby dining area, ensuring every mealtime is a shared experience. Retreat to the expansive primary suite where tranquility reigns, complete with an oversized en suite bathroom that evokes a spa like ambiance. The presence of walk in closets across the home ensures ample storage space, adding to the home's practical charm. The split floor plan further enhances privacy, making this layout ideal for families. The allure of this residence extends beyond its interior, as it proudly features a newly installed roof in 2024, offering peace of mind for years to come. Additionally, pool enthusiasts will appreciate the new gas pool heater installed in 2025, promising the perfect temperature for outdoor relaxation regardless of the season. Nestled in the friendly and vibrant community of Westchase, the property benefits from being in close proximity to a variety of local amenities. Enjoy leisurely walks or afternoon picnics at the nearby parks. Satisfy your culinary cravings at several well regarded restaurants just minutes away. Education needs are well met with reputable schools in the area, making this an ideal setting for families of all sizes. Westchase has over 3,500 homes. It boasts hundreds of acres of preservation, a public golf course, two community pools, parks, playgrounds and tennis courts. With its blend of sophisticated design and practical features, this home and community is more than just a place to liveit's a lifestyle upgrade. Don't miss your chance to own a piece of paradise. Contact us today to schedule a private viewing and experience firsthand all that 9402 Woodbay Drive has to offer. Your new beginning awaits! *Some photos have been virtually staged*
All
Similar
Features
Appliances
- Dishwasher
- Disposal
- Dryer
- Microwave
- Range
- Range Hood
- Refrigerator
- Washer
Home Owners Association Fee
- 421.00
Association Name
- Debbie Sainz
Association Phone
- 813-926-6404
Carport Spaces
- 0.00
Close Date
- 0000-00-00
Cooling
- Central Air
Country
- US
Covered Spaces
- 0.00
Exterior Features
- Private Mailbox
- Sidewalk
- Sliding Doors
Flooring
- Luxury Vinyl
Garage Spaces
- 3.00
Heating
- Central
- Electric
High School
- Alonso-HB
Insurance Expense
- 0.00
Interior Features
- Ceiling Fans(s)
- Open Floorplan
- Stone Counters
- Thermostat
Legal Description
- WESTCHASE SECTION 110 LOT 42 BLOCK 1
Levels
- One
Living Area
- 2541.00
Middle School
- Davidsen-HB
Area Major
- 33626 - Tampa/Northdale/Westchase
Net Operating Income
- 0.00
Occupant Type
- Vacant
Open Parking Spaces
- 0.00
Other Expense
- 0.00
Parcel Number
- U-17-28-17-060-000001-00042.0
Pets Allowed
- Cats OK
- Dogs OK
Pool Features
- Heated
- In Ground
- Screen Enclosure
Property Type
- Residential
Roof
- Shingle
School Elementary
- Lowry-HB
Sewer
- Public Sewer
Tax Year
- 2024
Township
- 28
Utilities
- Cable Connected
- Electricity Connected
- Natural Gas Available
Views
- 89
Virtual Tour Url
- https://www.propertypanorama.com/instaview/stellar/TB8392180
Water Source
- Public
Year Built
- 1992
Zoning Code
- PD
Listing Data ©2025 Greater Fort Lauderdale REALTORS®
Listings provided courtesy of The Hernando County Association of Realtors MLS.
Listing Data ©2025 REALTOR® Association of Citrus County
Listing Data ©2025 Royal Palm Coast Realtor® Association
The information provided by this website is for the personal, non-commercial use of consumers and may not be used for any purpose other than to identify prospective properties consumers may be interested in purchasing.Display of MLS data is usually deemed reliable but is NOT guaranteed accurate.
Datafeed Last updated on September 28, 2025 @ 12:00 am
©2006-2025 brokerIDXsites.com - https://brokerIDXsites.com
Sign Up Now for Free!X
Call Direct: Brokerage Office: Mobile: 352.442.9386
Registration Benefits:
- New Listings & Price Reduction Updates sent directly to your email
- Create Your Own Property Search saved for your return visit.
- "Like" Listings and Create a Favorites List
* NOTICE: By creating your free profile, you authorize us to send you periodic emails about new listings that match your saved searches and related real estate information.If you provide your telephone number, you are giving us permission to call you in response to this request, even if this phone number is in the State and/or National Do Not Call Registry.
Already have an account? Login to your account.
