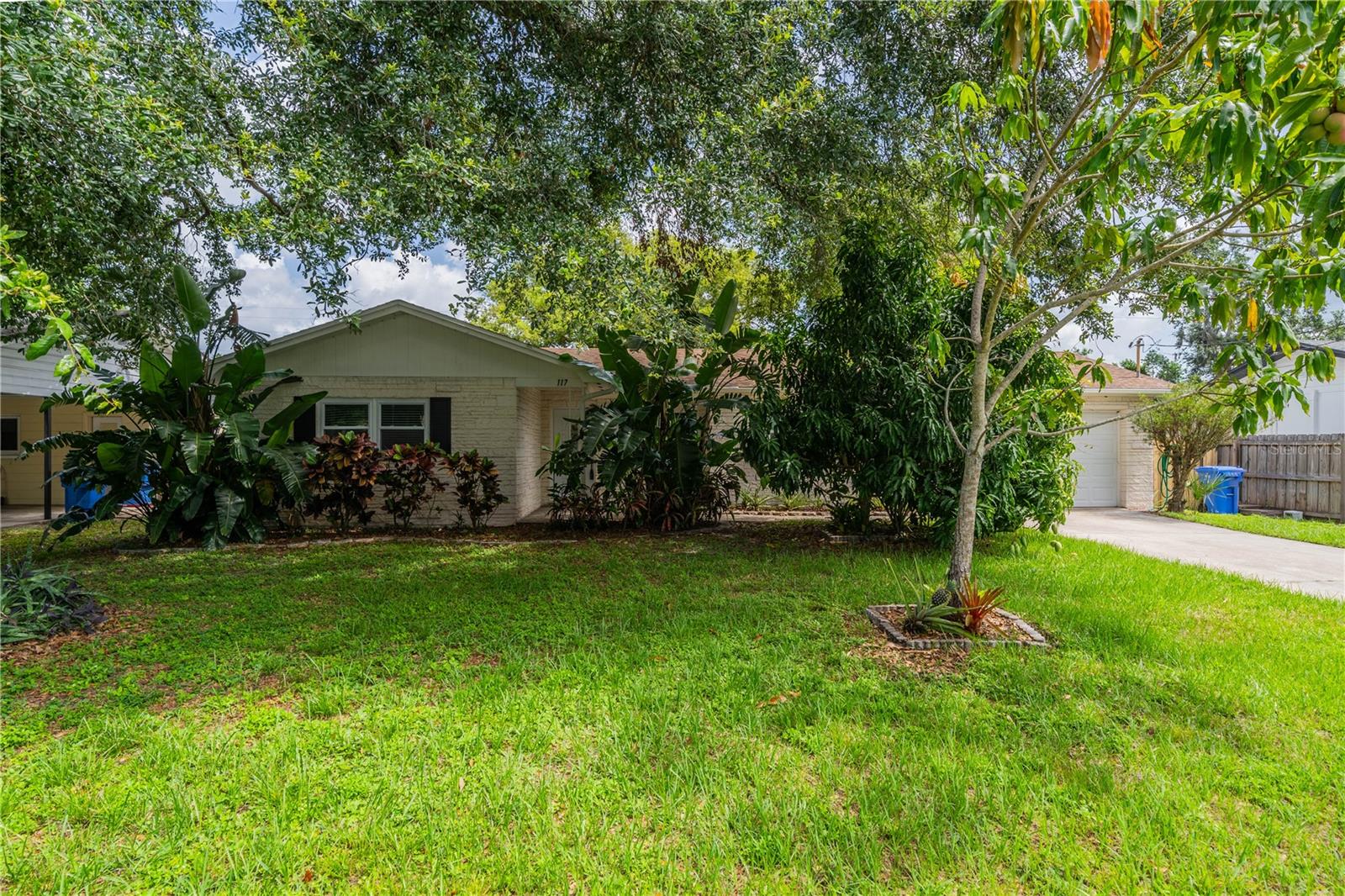Share this property:
Contact Julie Ann Ludovico
Schedule A Showing
Request more information
- Home
- Property Search
- Search results
- 117 Connie Avenue, TAMPA, FL 33613
Property Photos






































- MLS#: TB8392599 ( Residential )
- Street Address: 117 Connie Avenue
- Viewed: 6
- Price: $439,000
- Price sqft: $212
- Waterfront: No
- Year Built: 1965
- Bldg sqft: 2072
- Bedrooms: 3
- Total Baths: 2
- Full Baths: 2
- Garage / Parking Spaces: 2
- Days On Market: 12
- Additional Information
- Geolocation: 28.086 / -82.4614
- County: HILLSBOROUGH
- City: TAMPA
- Zipcode: 33613
- Subdivision: Pleasant Estates
- Elementary School: Miles
- Middle School: Buchanan
- High School: Gaither
- Provided by: DALTON WADE INC
- Contact: Dennis Douglas
- 888-668-8283

- DMCA Notice
-
DescriptionWelcome to this charming updated home located in a Prime Location! This beautifully remodeled home blends comfort, style and convenience. As you approach the front entrance, youre greeted by a mature mango tree that produces an abundance of delicious fruityour own tropical treat right at your doorstep! Step inside to a bright and airy open floor plan thats perfect for entertaining guests or enjoying quiet evenings at home. The remodeled interior features uniform flooring throughout, creating a seamless flow from room to room. The modern kitchen is a chefs dream, complete with stainless steel appliances, a large island, beautiful tile backsplash, and attractive cabinetry offering ample storage. Stay cool year round with a Mitsubishi mini split A/C system installed December, 2016, offering efficient climate control throughout the home. Enjoy the outdoors in the large, fully fenced backyardideal for pets, gatherings, or simply relaxing. Youll also find an impressive number of pineapple plants, adding to the homes unique tropical charm. Additional features include new garage door springs and tracks, and many newer windows. Located in a quiet neighborhood, there are NO HOA or CDD fees, and you have easy access to I 275. Shopping, dining and entertainment are near by, and Moffitt Cancer Center, Advent Health Hospital and the USF campus are only 10 minutes away. Dont miss this opportunity to own this updated, move in ready home in a sought after location with no community restrictions. Schedule your showing today!
All
Similar
Features
Appliances
- Dishwasher
- Disposal
- Dryer
- Electric Water Heater
- Range
- Range Hood
- Refrigerator
- Washer
- Water Softener
Home Owners Association Fee
- 0.00
Carport Spaces
- 0.00
Close Date
- 0000-00-00
Cooling
- Ductless
- Zoned
Country
- US
Covered Spaces
- 0.00
Exterior Features
- Other
Flooring
- Other
Furnished
- Unfurnished
Garage Spaces
- 2.00
Heating
- Electric
- Zoned
High School
- Gaither-HB
Insurance Expense
- 0.00
Interior Features
- Ceiling Fans(s)
- Open Floorplan
- Walk-In Closet(s)
Legal Description
- PLEASANT ESTATES LOT 6
Levels
- One
Living Area
- 1584.00
Lot Features
- Paved
Middle School
- Buchanan-HB
Area Major
- 33613 - Tampa
Net Operating Income
- 0.00
Occupant Type
- Vacant
Open Parking Spaces
- 0.00
Other Expense
- 0.00
Other Structures
- Shed(s)
Parcel Number
- U-36-27-18-0SG-000000-00006.0
Pets Allowed
- Yes
Possession
- Close Of Escrow
Property Condition
- Completed
Property Type
- Residential
Roof
- Shingle
School Elementary
- Miles-HB
Sewer
- Septic Tank
Tax Year
- 2024
Township
- 27
Utilities
- Cable Connected
- Electricity Connected
- Public
- Water Connected
Virtual Tour Url
- https://www.propertypanorama.com/instaview/stellar/TB8392599
Water Source
- Public
- Well
Year Built
- 1965
Zoning Code
- RSC-6
Listing Data ©2025 Greater Fort Lauderdale REALTORS®
Listings provided courtesy of The Hernando County Association of Realtors MLS.
Listing Data ©2025 REALTOR® Association of Citrus County
Listing Data ©2025 Royal Palm Coast Realtor® Association
The information provided by this website is for the personal, non-commercial use of consumers and may not be used for any purpose other than to identify prospective properties consumers may be interested in purchasing.Display of MLS data is usually deemed reliable but is NOT guaranteed accurate.
Datafeed Last updated on June 20, 2025 @ 12:00 am
©2006-2025 brokerIDXsites.com - https://brokerIDXsites.com
Sign Up Now for Free!X
Call Direct: Brokerage Office: Mobile: 352.442.9386
Registration Benefits:
- New Listings & Price Reduction Updates sent directly to your email
- Create Your Own Property Search saved for your return visit.
- "Like" Listings and Create a Favorites List
* NOTICE: By creating your free profile, you authorize us to send you periodic emails about new listings that match your saved searches and related real estate information.If you provide your telephone number, you are giving us permission to call you in response to this request, even if this phone number is in the State and/or National Do Not Call Registry.
Already have an account? Login to your account.
