Share this property:
Contact Julie Ann Ludovico
Schedule A Showing
Request more information
- Home
- Property Search
- Search results
- 952 Virginia Street 303, DUNEDIN, FL 34698
Property Photos
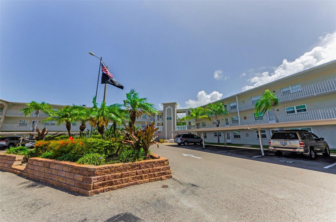

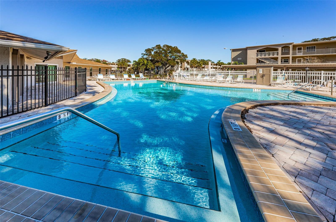
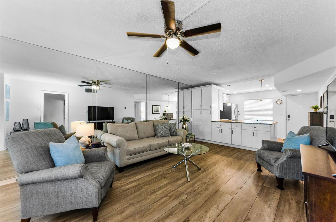
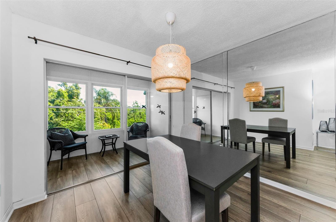
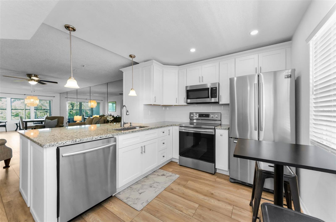
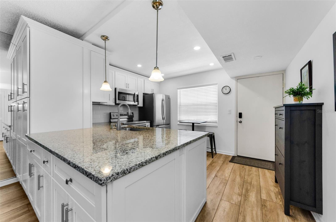
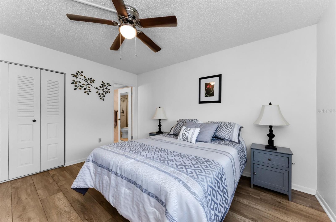
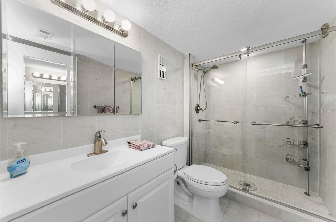
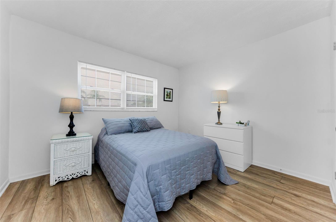
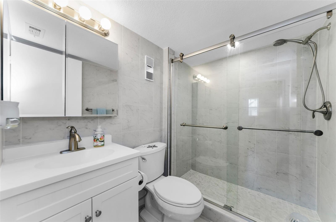
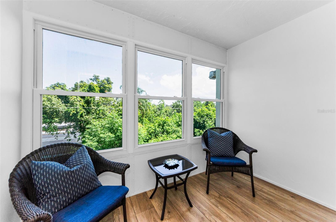
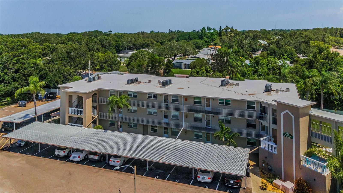
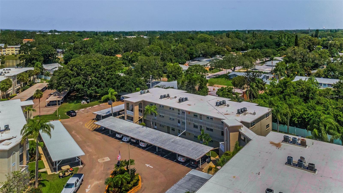
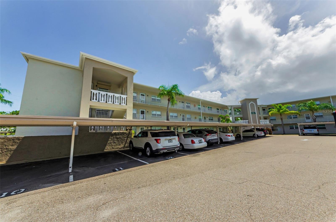
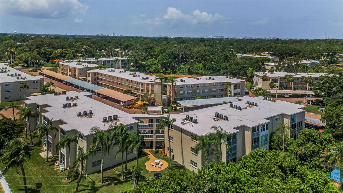
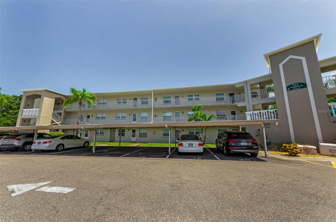
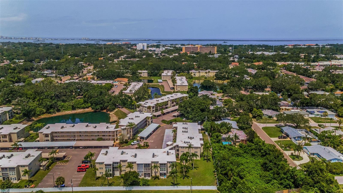
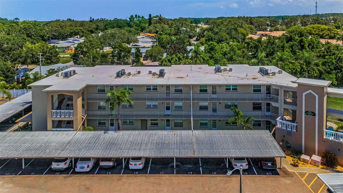
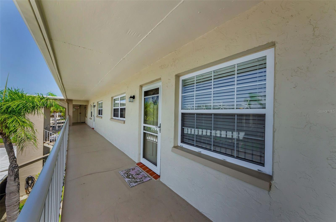
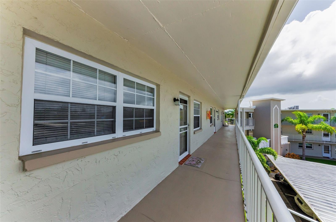
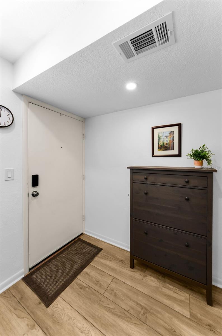
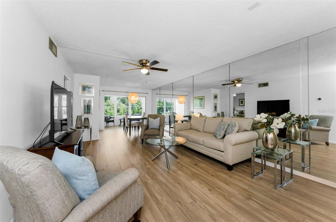
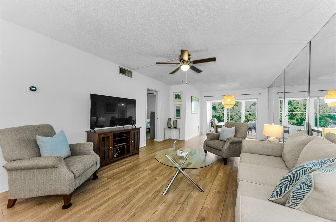
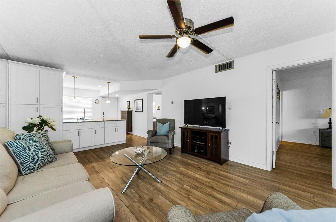
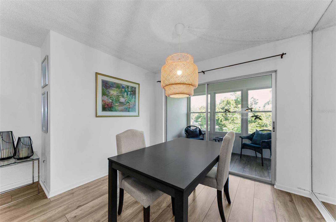
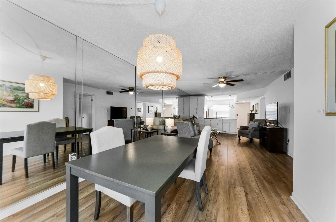

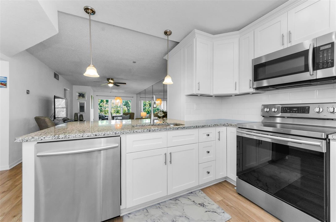
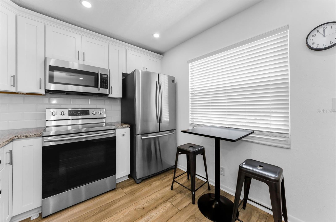
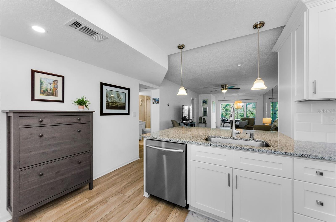
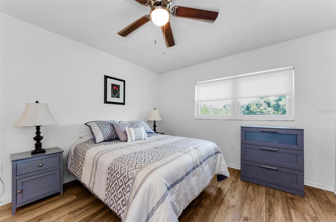
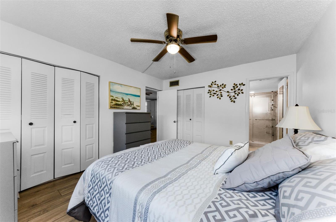
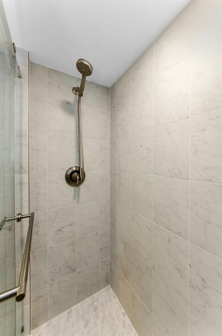
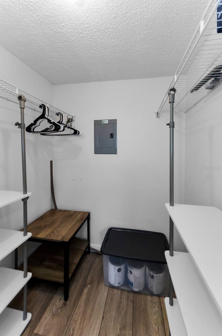
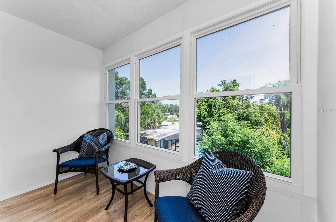
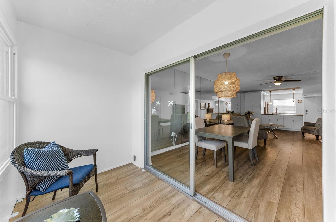
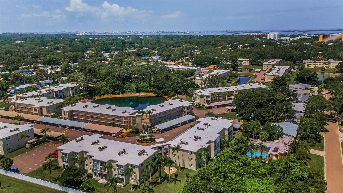
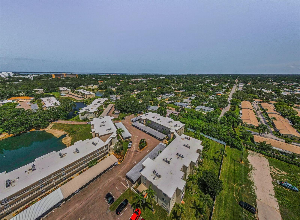
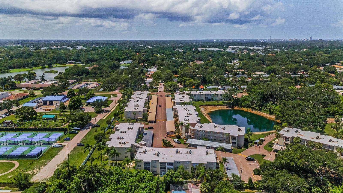
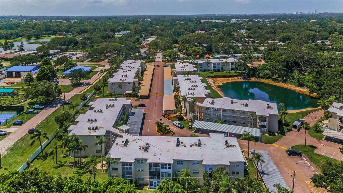
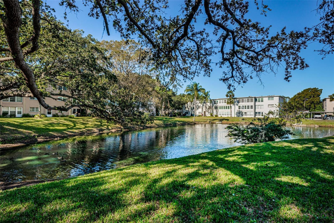
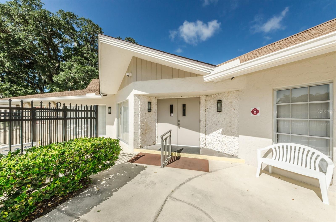
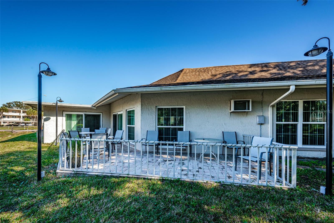

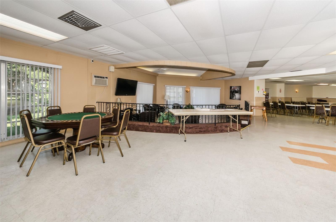
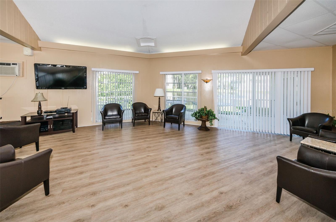
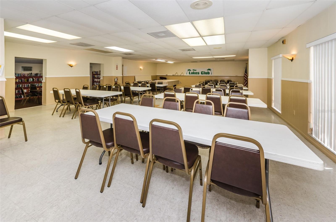
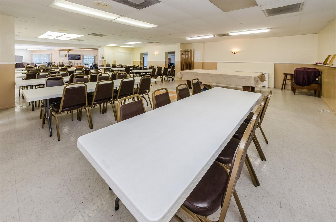
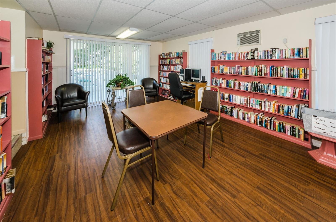
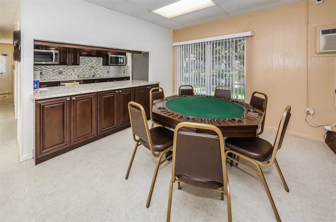
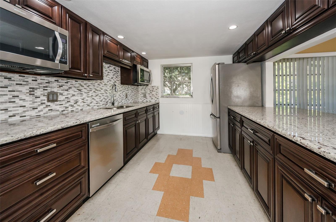
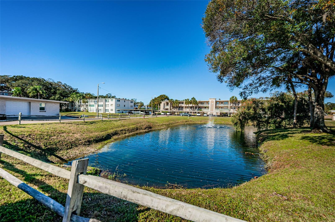
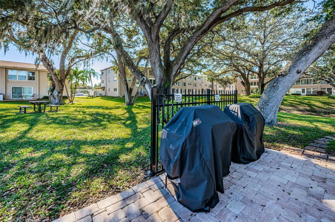
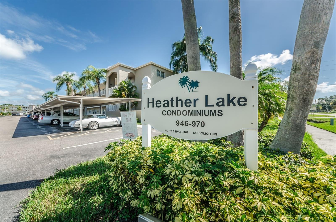
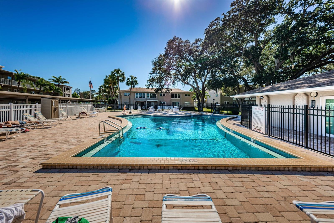

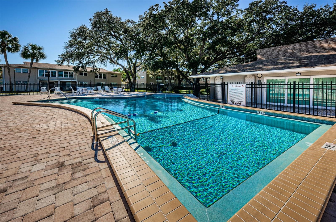
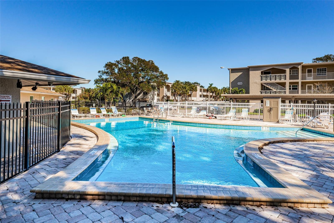
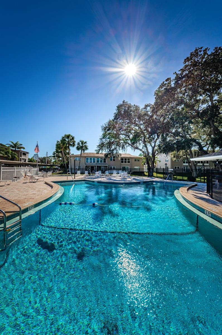

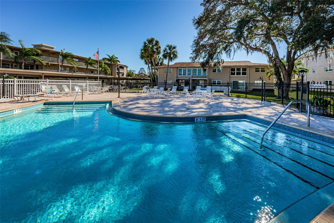
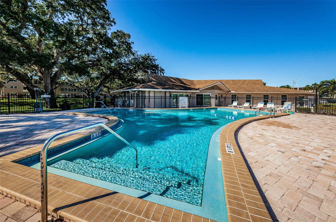
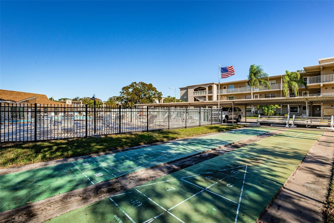
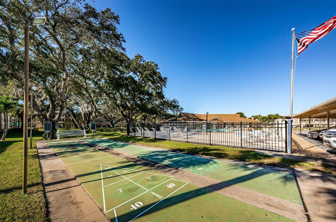
- MLS#: TB8392601 ( Residential )
- Street Address: 952 Virginia Street 303
- Viewed: 58
- Price: $224,000
- Price sqft: $232
- Waterfront: No
- Year Built: 1977
- Bldg sqft: 965
- Bedrooms: 2
- Total Baths: 2
- Full Baths: 2
- Days On Market: 43
- Additional Information
- Geolocation: 28.0137 / -82.7719
- County: PINELLAS
- City: DUNEDIN
- Zipcode: 34698
- Subdivision: Heather Lake Apts Condo
- Building: Heather Lake Apts Condo

- DMCA Notice
-
DescriptionDo you love desirable Delightful Dunedin? This is your opportunity to get a beautifully updated furnished condo in the active 55+ community of Heather Lake just blocks from the fabulous and quaint downtown Dunedin. This wonderful 2 Bedroom, 2 Bath condo with assigned covered parking and elevator access. Experience over $75,000 of upgrades including impact windows in the back, AC 2024, Stainless Samsung Appliances 2019, Building Roof 2024, Building Painting 2024. Renovations occurred between 2019 2024 including Luxury Vinyl Tile, Kitchen with white shaker cabinets, granite countertops, subway tile and newer appliances, update Bathrooms with step in showers, glass shower enclosures, new vanities, designer tile. The open floor plan begins at the kitchen with all the storage you could want. The open living area is flexible and leads to a bright Florida Room overlooking the treetops outside. The split bedroom plan offers privacy, with the Master Bedroom Suite having an ensuite Bath and double closets. The second bedroom has a walk in closet and a full bath adjacent. Condo fees include Cable TV, Internet, Community Heated Pool, Clubhouse, Maintenance Exterior, Maintenance Grounds, Manager, Pool Maintenance, Recreational Facilities, Roof, Water,Sewer & Trash. Heather Lake offers an on site manager, Clubhouse, Pool, Shuffleboard, Walking paths, BBQ grills, picnic tables, and serene lake. Next door are the City of Dunedin Pickleball Courts, walking path and community garden. Charming Dunedin offers Beaches, State Parks, Marina and docks (currently being repaired), Golf Club and Course, Fine Art Center, Community Center, Nature Centers, Toronto Blue Jays Ball Field, festivals, parades, noted restaurants, craft breweries, boutique shopping and a true home town feel. With its close proximity to Tampa Bay Areas International Airport, entertainment and sport venues, you have everything you need to live a true Florida Lifestyle!
All
Similar
Features
Appliances
- Dishwasher
- Disposal
- Electric Water Heater
- Microwave
- Range
- Refrigerator
Association Amenities
- Cable TV
- Clubhouse
- Elevator(s)
- Lobby Key Required
- Pool
- Shuffleboard Court
Home Owners Association Fee
- 0.00
Home Owners Association Fee Includes
- Cable TV
- Common Area Taxes
- Pool
- Escrow Reserves Fund
- Insurance
- Internet
- Maintenance Structure
- Maintenance Grounds
- Management
- Pest Control
- Recreational Facilities
Association Name
- Resource Property Management / Mary Hadnott
Association Phone
- 727-796-5900
Carport Spaces
- 1.00
Close Date
- 0000-00-00
Cooling
- Central Air
Country
- US
Covered Spaces
- 0.00
Exterior Features
- Outdoor Grill
Flooring
- Luxury Vinyl
- Tile
Garage Spaces
- 0.00
Heating
- Central
Insurance Expense
- 0.00
Interior Features
- Ceiling Fans(s)
- Living Room/Dining Room Combo
- Solid Wood Cabinets
- Split Bedroom
- Stone Counters
- Walk-In Closet(s)
Legal Description
- HEATHER LAKE APTS NO. 8 CONDO UNIT 303 TOGETHER WITH THE USE OF CARPORT 9
Levels
- One
Living Area
- 965.00
Area Major
- 34698 - Dunedin
Net Operating Income
- 0.00
Occupant Type
- Owner
Open Parking Spaces
- 0.00
Other Expense
- 0.00
Parcel Number
- 26-28-15-38016-000-3030
Parking Features
- Covered
- Guest
Pets Allowed
- No
Possession
- Close Of Escrow
Property Type
- Residential
Roof
- Built-Up
Sewer
- Public Sewer
Tax Year
- 2024
Township
- 28
Unit Number
- 303
Utilities
- BB/HS Internet Available
- Cable Connected
- Electricity Connected
- Fire Hydrant
- Public
- Sewer Connected
- Water Connected
View
- Trees/Woods
Views
- 58
Virtual Tour Url
- https://virtual-tour.aryeo.com/sites/xarbwmk/unbranded
Water Source
- Public
Year Built
- 1977
Listing Data ©2025 Greater Fort Lauderdale REALTORS®
Listings provided courtesy of The Hernando County Association of Realtors MLS.
Listing Data ©2025 REALTOR® Association of Citrus County
Listing Data ©2025 Royal Palm Coast Realtor® Association
The information provided by this website is for the personal, non-commercial use of consumers and may not be used for any purpose other than to identify prospective properties consumers may be interested in purchasing.Display of MLS data is usually deemed reliable but is NOT guaranteed accurate.
Datafeed Last updated on July 21, 2025 @ 12:00 am
©2006-2025 brokerIDXsites.com - https://brokerIDXsites.com
Sign Up Now for Free!X
Call Direct: Brokerage Office: Mobile: 352.442.9386
Registration Benefits:
- New Listings & Price Reduction Updates sent directly to your email
- Create Your Own Property Search saved for your return visit.
- "Like" Listings and Create a Favorites List
* NOTICE: By creating your free profile, you authorize us to send you periodic emails about new listings that match your saved searches and related real estate information.If you provide your telephone number, you are giving us permission to call you in response to this request, even if this phone number is in the State and/or National Do Not Call Registry.
Already have an account? Login to your account.
