Share this property:
Contact Julie Ann Ludovico
Schedule A Showing
Request more information
- Home
- Property Search
- Search results
- 400 Island Way 1606, CLEARWATER BEACH, FL 33767
Property Photos
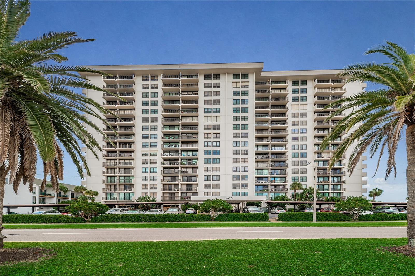

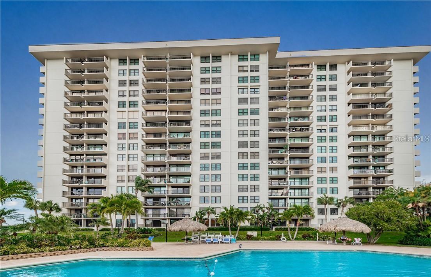
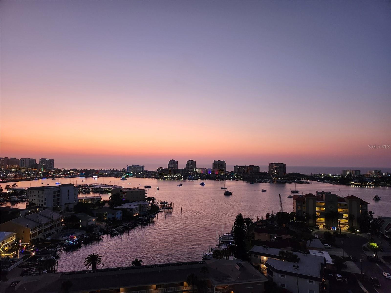
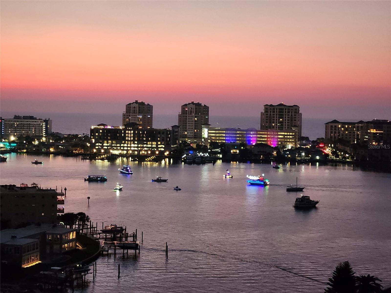
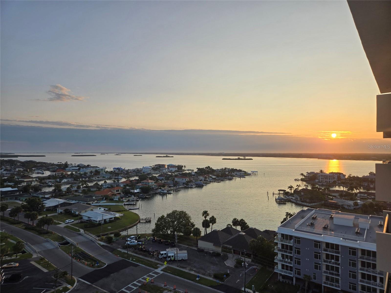
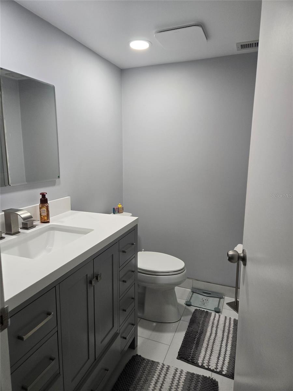
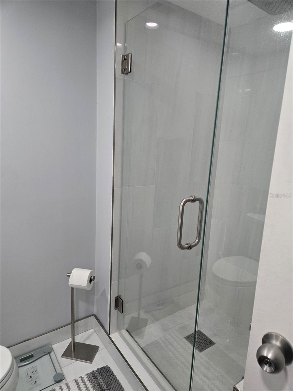

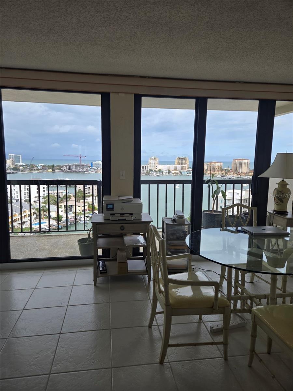
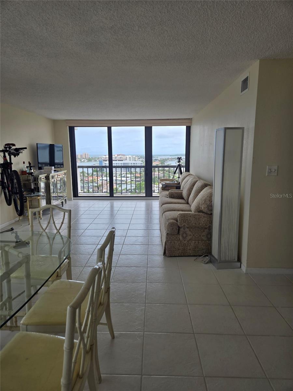
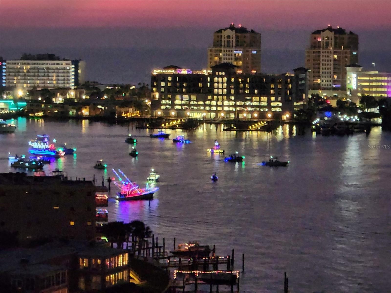
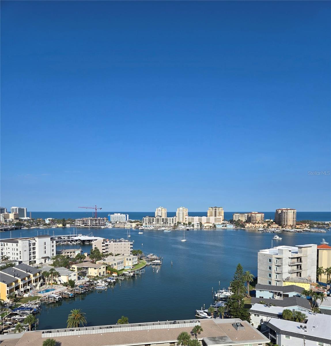
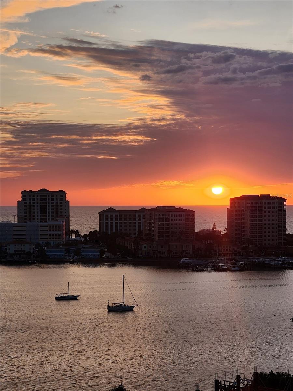
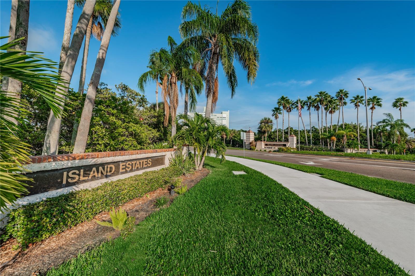
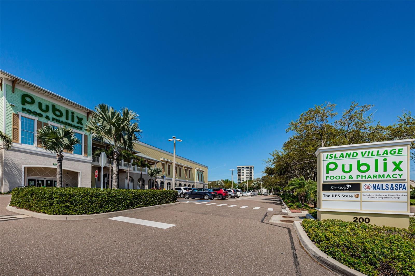
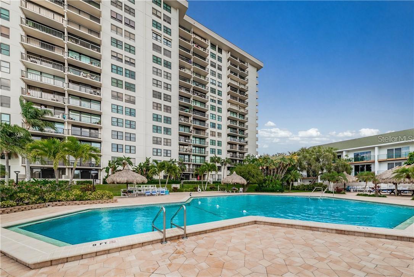
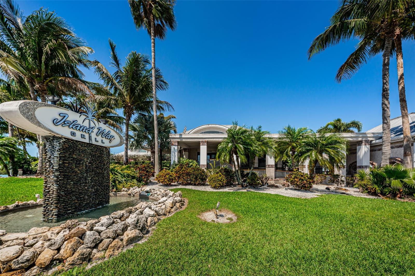
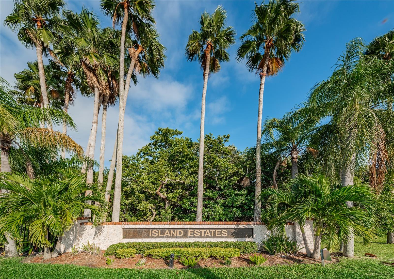
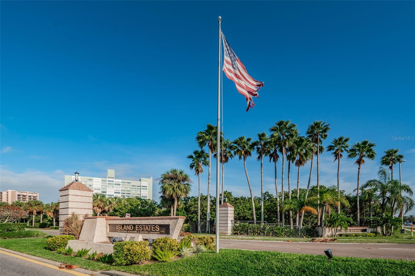
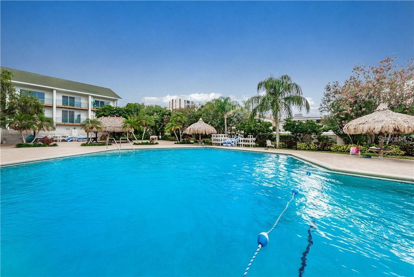
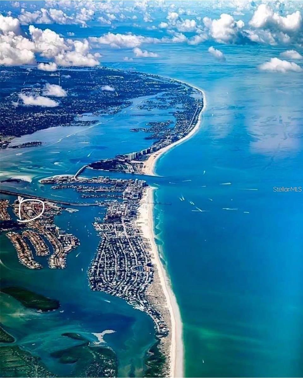
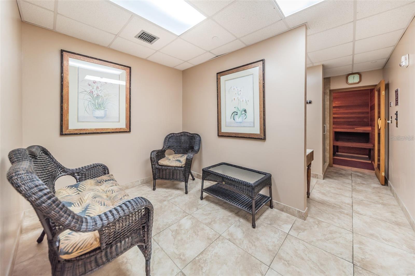
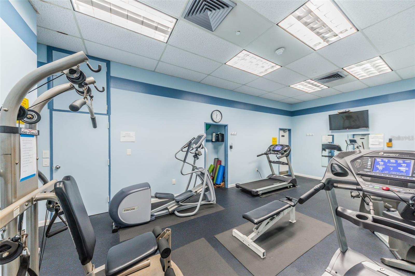
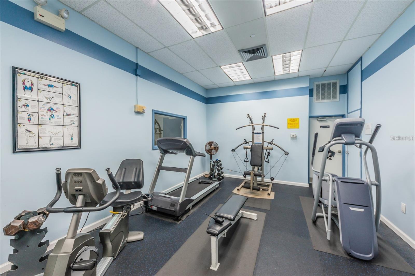
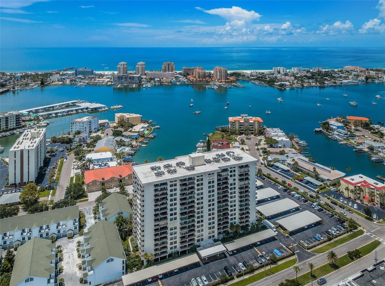
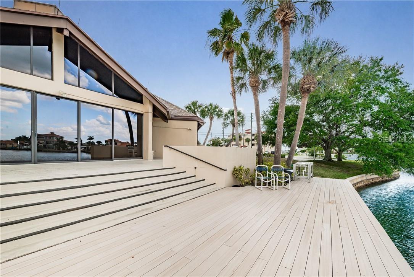
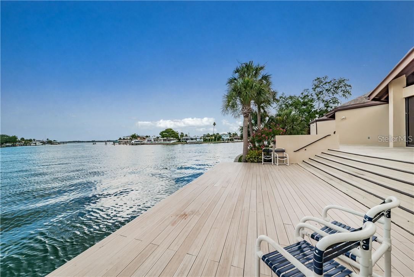
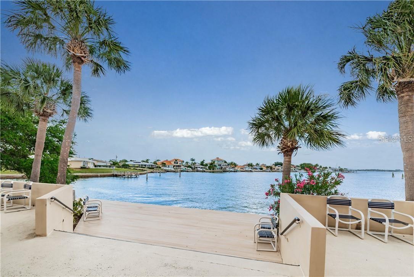
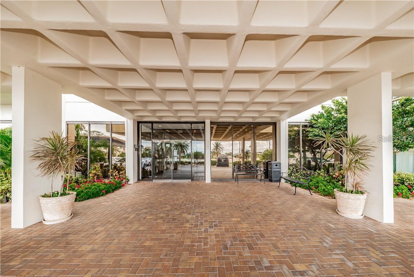
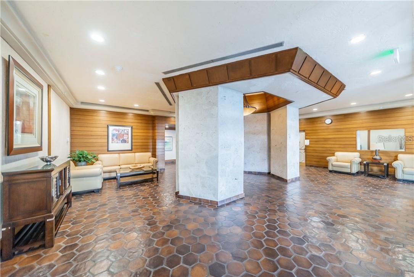
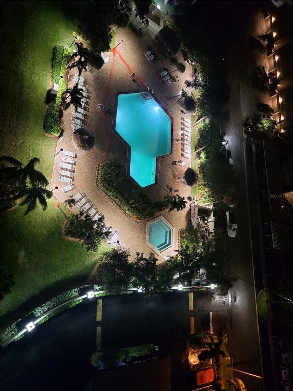





- MLS#: TB8392736 ( Residential )
- Street Address: 400 Island Way 1606
- Viewed: 23
- Price: $599,900
- Price sqft: $432
- Waterfront: No
- Year Built: 1978
- Bldg sqft: 1390
- Bedrooms: 2
- Total Baths: 2
- Full Baths: 2
- Garage / Parking Spaces: 1
- Days On Market: 11
- Additional Information
- Geolocation: 27.9814 / -82.8173
- County: PINELLAS
- City: CLEARWATER BEACH
- Zipcode: 33767
- Subdivision: Starboard Tower
- Building: Starboard Tower
- Elementary School: Sandy Lane
- Middle School: Dunedin land
- High School: Clearwater
- Provided by: CHARLES RUTENBERG REALTY INC
- Contact: Kim Doukas
- 727-538-9200

- DMCA Notice
-
DescriptionWelcome to this stunning corner unit on the 16th floor of one of Island Way's tallest buildings, offering breathtaking views. This 2 bedroom, 2 bath residence features a stylishly remodeled guest bath, while the remaining space awaits your personal touch and is priced accordingly. Enjoy water views from every window through multiple sets of sliding glass doors and three private balconies. The west facing balcony boasts intercostal, Gulf of Mexico, and spectacular sunset views, while the north facing balcony offers expansive waterway vistas. Imagine hosting a 4th of July celebration with incredible fireworks views from all angles. This secure, key fob access building includes the largest pool and separate jacuzzi on Island Way, along with outdoor grills, tiki huts, and plenty of lounge and picnic areas. Additional amenities include a gym, captain's room with billiards, library, kitchen, sauna, and extra storage. Conveniently located next to a Publix shopping center, the Jolley Trolley, and just under a mile from the famous Clearwater Beach, this is resort style living at its finest.
All
Similar
Features
Accessibility Features
- Accessible Approach with Ramp
- Accessible Entrance
Appliances
- Dishwasher
- Disposal
- Dryer
- Electric Water Heater
- Microwave
- Range
- Refrigerator
- Washer
Home Owners Association Fee
- 0.00
Home Owners Association Fee Includes
- Cable TV
- Pool
- Escrow Reserves Fund
- Insurance
- Internet
- Maintenance Structure
- Maintenance Grounds
- Maintenance
- Management
- Pest Control
- Recreational Facilities
- Security
- Sewer
- Trash
- Water
Association Name
- Resource Property Management
Association Phone
- 727-796-5000
Carport Spaces
- 1.00
Close Date
- 0000-00-00
Cooling
- Central Air
Country
- US
Covered Spaces
- 0.00
Exterior Features
- Balcony
- Lighting
- Outdoor Grill
- Sidewalk
- Sliding Doors
Flooring
- Ceramic Tile
Garage Spaces
- 0.00
Heating
- Central
High School
- Clearwater High-PN
Insurance Expense
- 0.00
Interior Features
- Ceiling Fans(s)
- Living Room/Dining Room Combo
- Open Floorplan
Legal Description
- STARBOARD TOWER CLIPPER COVE CONDO UNIT 1606
Levels
- One
Living Area
- 1390.00
Lot Features
- Sidewalk
- Paved
Middle School
- Dunedin Highland Middle-PN
Area Major
- 33767 - Clearwater/Clearwater Beach
Net Operating Income
- 0.00
Occupant Type
- Owner
Open Parking Spaces
- 0.00
Other Expense
- 0.00
Parcel Number
- 08-29-15-85159-000-1606
Pets Allowed
- No
Property Type
- Residential
Roof
- Concrete
School Elementary
- Sandy Lane Elementary-PN
Sewer
- Public Sewer
Tax Year
- 2024
Township
- 29
Unit Number
- 1606
Utilities
- Public
View
- Water
Views
- 23
Virtual Tour Url
- https://www.propertypanorama.com/instaview/stellar/TB8392736
Water Source
- Public
Year Built
- 1978
Listing Data ©2025 Greater Fort Lauderdale REALTORS®
Listings provided courtesy of The Hernando County Association of Realtors MLS.
Listing Data ©2025 REALTOR® Association of Citrus County
Listing Data ©2025 Royal Palm Coast Realtor® Association
The information provided by this website is for the personal, non-commercial use of consumers and may not be used for any purpose other than to identify prospective properties consumers may be interested in purchasing.Display of MLS data is usually deemed reliable but is NOT guaranteed accurate.
Datafeed Last updated on June 15, 2025 @ 12:00 am
©2006-2025 brokerIDXsites.com - https://brokerIDXsites.com
Sign Up Now for Free!X
Call Direct: Brokerage Office: Mobile: 352.442.9386
Registration Benefits:
- New Listings & Price Reduction Updates sent directly to your email
- Create Your Own Property Search saved for your return visit.
- "Like" Listings and Create a Favorites List
* NOTICE: By creating your free profile, you authorize us to send you periodic emails about new listings that match your saved searches and related real estate information.If you provide your telephone number, you are giving us permission to call you in response to this request, even if this phone number is in the State and/or National Do Not Call Registry.
Already have an account? Login to your account.
