Share this property:
Contact Julie Ann Ludovico
Schedule A Showing
Request more information
- Home
- Property Search
- Search results
- 9731 Meadow Field Circle, TAMPA, FL 33626
Property Photos
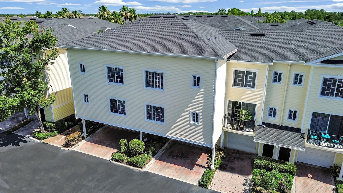

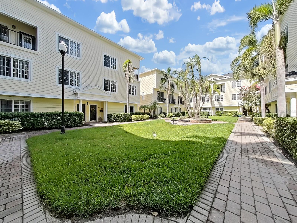
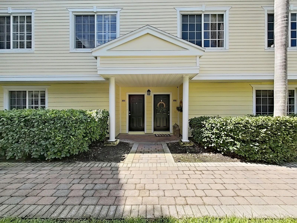
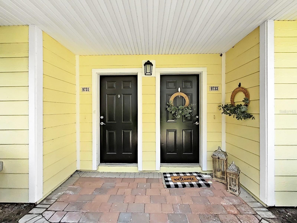
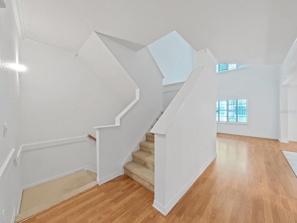
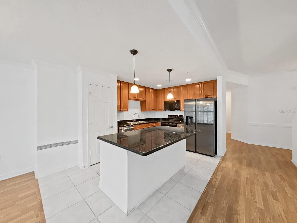
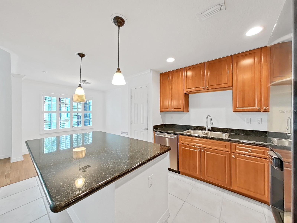
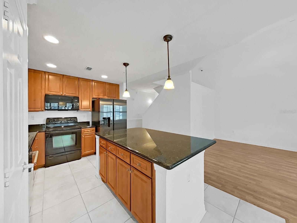
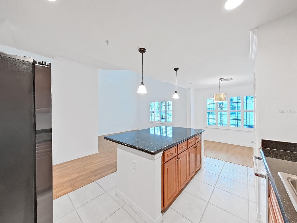
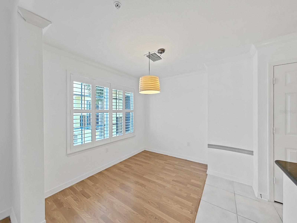
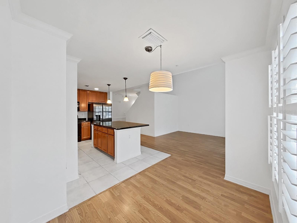
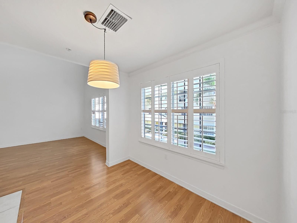
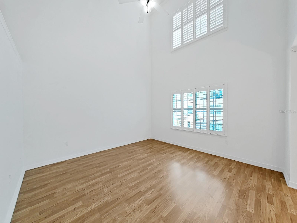
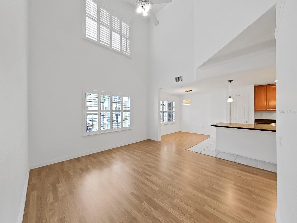
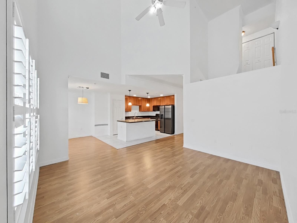
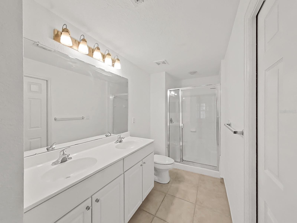
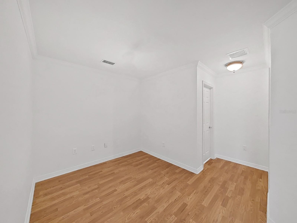
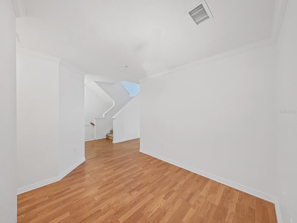
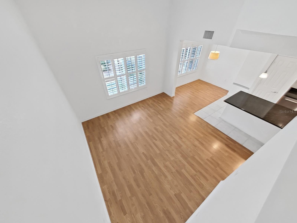
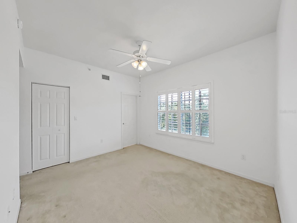
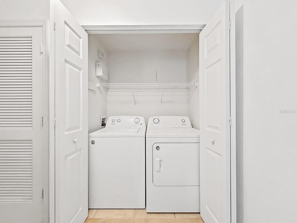
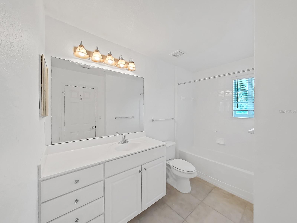
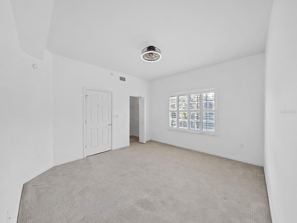
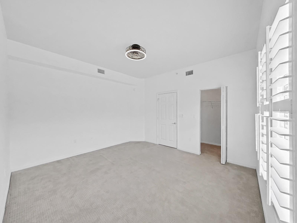
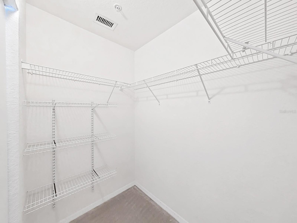
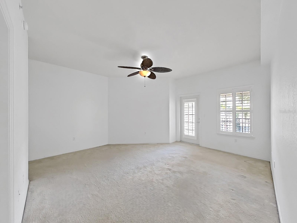
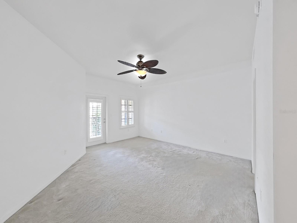
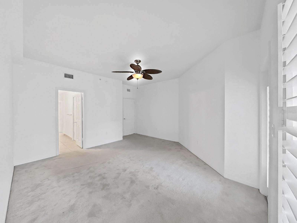
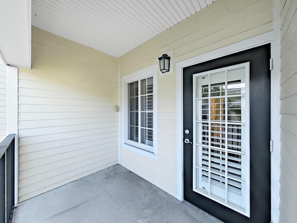
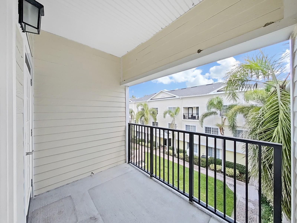
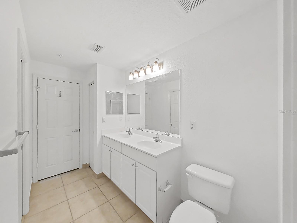
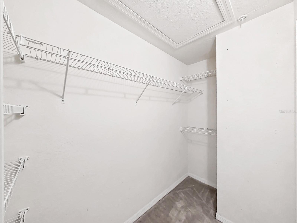
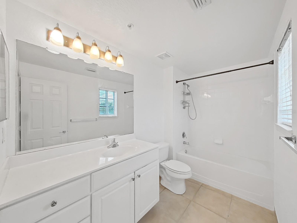
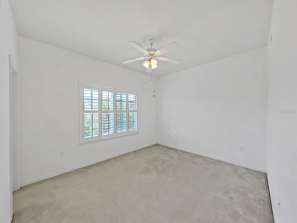
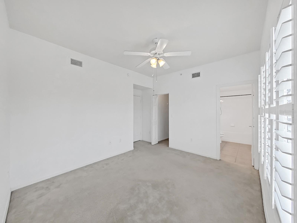
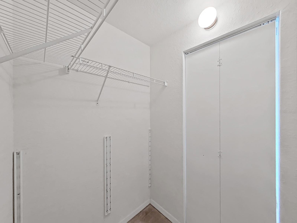
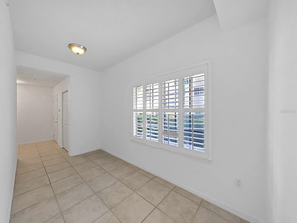
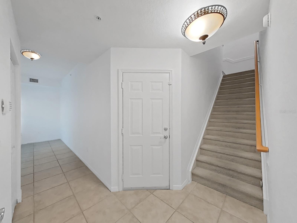
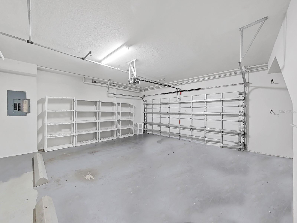
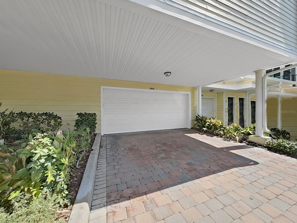
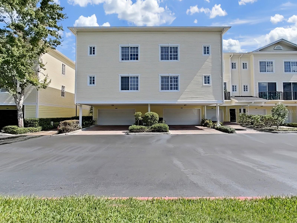
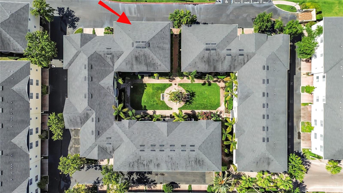
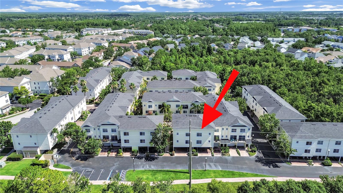
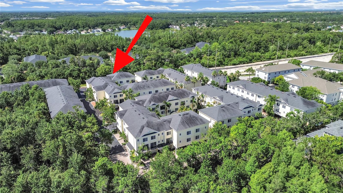
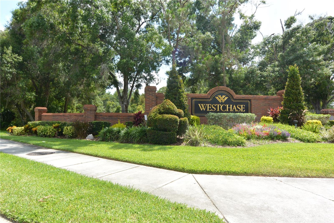
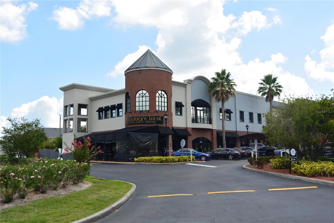
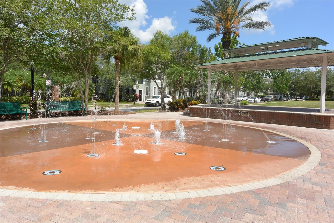
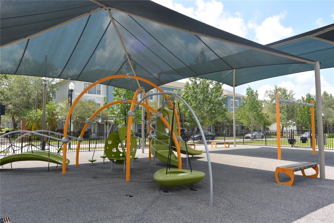
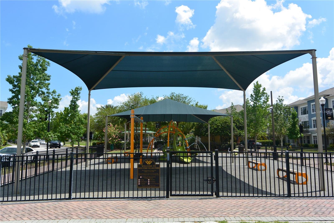
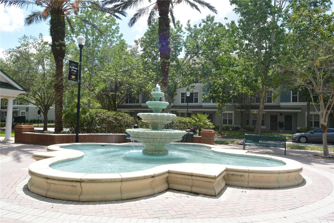
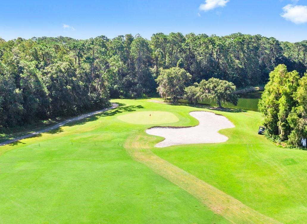
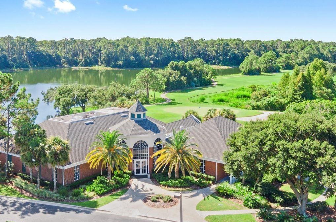
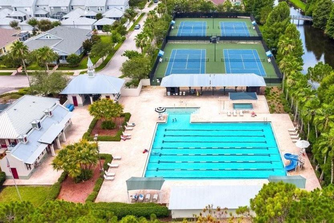
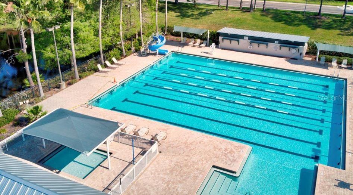
- MLS#: TB8392906 ( Residential )
- Street Address: 9731 Meadow Field Circle
- Viewed: 7
- Price: $447,500
- Price sqft: $228
- Waterfront: No
- Year Built: 2004
- Bldg sqft: 1961
- Bedrooms: 3
- Total Baths: 3
- Full Baths: 3
- Garage / Parking Spaces: 2
- Days On Market: 2
- Additional Information
- Geolocation: 28.0399 / -82.5954
- County: HILLSBOROUGH
- City: TAMPA
- Zipcode: 33626
- Subdivision: Arlington Park Condo
- Elementary School: Westchase HB
- Middle School: Davidsen HB
- High School: Alonso HB
- Provided by: CHARLES RUTENBERG REALTY INC
- Contact: Bernardo Piccolo, PA
- 727-538-9200

- DMCA Notice
-
DescriptionWelcome to this charming and beautifully maintained 3 bedroom 3 full bath, 2 car garage townhome nestled in the peaceful and picturesque Arlington Park of Westchasejust minutes from top rated restaurants, boutique shops, parks, and all the amenities this vibrant community provides. Discover a spacious and thoughtfully designed layout, ideal for both everyday living and entertaining. The bright, open concept living area is filled with natural light, featuring soaring ceilings and an abundance of windows that create a warm and inviting atmosphere. The modern kitchen is equipped with sleek granite countertops, stainless steel appliances, and a large breakfast bar that flows seamlessly into the family room. Whether you're hosting guests or enjoying a quiet evening in, this space offers style and functionality. Retreat to the luxurious primary suite, complete with a private balcony, spa like en suite bathroom featuring a dual sink vanity, walk in shower, and an oversized walk in closet. Two additional bedroomseach with walk in closetsgiving flexibility for guests, a home office, or personal gym. One of the bedrooms includes its own en suite bath, perfect for added privacy. Enjoy peaceful moments in your private community courtyard, surrounded by lush landscaping and tranquil seating areas. Additional highlights include easy access to golf courses, top rated schools, shopping centers, and dining destinations. This home blends comfort, convenience, and style in one of Tampas most desirable communities. Call today to schedule your tour. This home will not last long.
All
Similar
Features
Appliances
- Dishwasher
- Disposal
- Dryer
- Microwave
- Range
- Refrigerator
- Washer
Home Owners Association Fee
- 515.00
Home Owners Association Fee Includes
- Pool
- Insurance
- Maintenance Grounds
Association Name
- WESTCHASE
Association Phone
- 813-926-6404
Carport Spaces
- 0.00
Close Date
- 0000-00-00
Cooling
- Central Air
Country
- US
Covered Spaces
- 0.00
Exterior Features
- Balcony
- Sidewalk
Flooring
- Carpet
- Tile
Garage Spaces
- 2.00
Green Energy Efficient
- Thermostat
Heating
- Central
High School
- Alonso-HB
Insurance Expense
- 0.00
Interior Features
- Cathedral Ceiling(s)
- Ceiling Fans(s)
- High Ceilings
- Kitchen/Family Room Combo
- Open Floorplan
- Split Bedroom
- Thermostat
- Vaulted Ceiling(s)
- Walk-In Closet(s)
Legal Description
- ARLINGTON PARK CONDOMINIUM UNIT 313 AND AN UNDIV INT IN COMMON ELEMENTS
Levels
- Three Or More
Living Area
- 1961.00
Lot Features
- Landscaped
- Paved
Middle School
- Davidsen-HB
Area Major
- 33626 - Tampa/Northdale/Westchase
Net Operating Income
- 0.00
Occupant Type
- Vacant
Open Parking Spaces
- 0.00
Other Expense
- 0.00
Parcel Number
- U-22-28-17-80Y-000000-00313.0
Pets Allowed
- Cats OK
- Dogs OK
- Yes
Property Type
- Residential
Roof
- Shingle
School Elementary
- Westchase-HB
Sewer
- Public Sewer
Tax Year
- 2024
Township
- 28
Utilities
- Public
View
- Trees/Woods
Virtual Tour Url
- https://www.propertypanorama.com/instaview/stellar/TB8392906
Water Source
- Public
Year Built
- 2004
Zoning Code
- PD
Listing Data ©2025 Greater Fort Lauderdale REALTORS®
Listings provided courtesy of The Hernando County Association of Realtors MLS.
Listing Data ©2025 REALTOR® Association of Citrus County
Listing Data ©2025 Royal Palm Coast Realtor® Association
The information provided by this website is for the personal, non-commercial use of consumers and may not be used for any purpose other than to identify prospective properties consumers may be interested in purchasing.Display of MLS data is usually deemed reliable but is NOT guaranteed accurate.
Datafeed Last updated on June 7, 2025 @ 12:00 am
©2006-2025 brokerIDXsites.com - https://brokerIDXsites.com
Sign Up Now for Free!X
Call Direct: Brokerage Office: Mobile: 352.442.9386
Registration Benefits:
- New Listings & Price Reduction Updates sent directly to your email
- Create Your Own Property Search saved for your return visit.
- "Like" Listings and Create a Favorites List
* NOTICE: By creating your free profile, you authorize us to send you periodic emails about new listings that match your saved searches and related real estate information.If you provide your telephone number, you are giving us permission to call you in response to this request, even if this phone number is in the State and/or National Do Not Call Registry.
Already have an account? Login to your account.
