Share this property:
Contact Julie Ann Ludovico
Schedule A Showing
Request more information
- Home
- Property Search
- Search results
- 503 Sunset Road, PLANT CITY, FL 33563
Property Photos
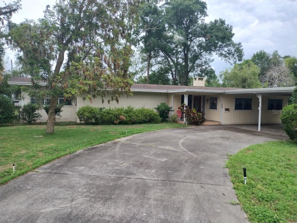

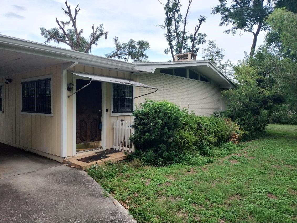
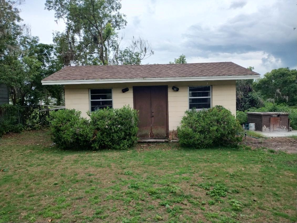
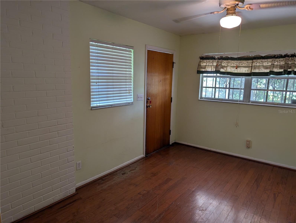
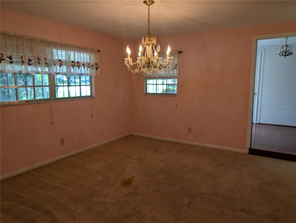
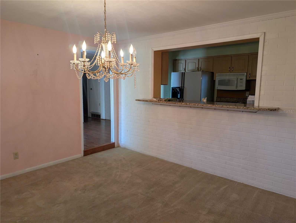
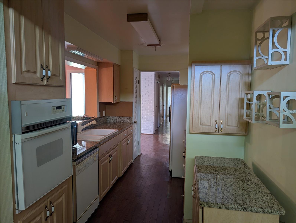
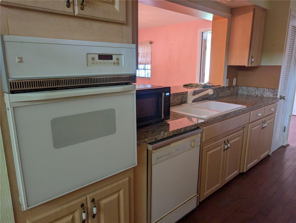
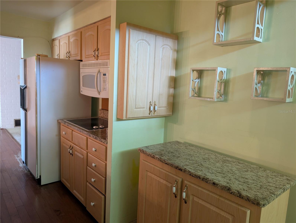
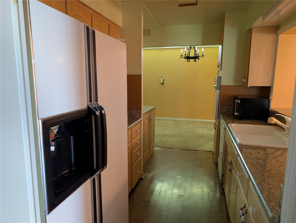
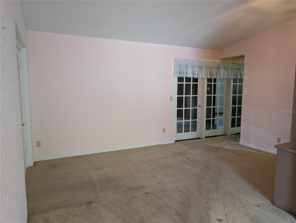
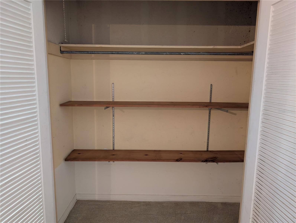
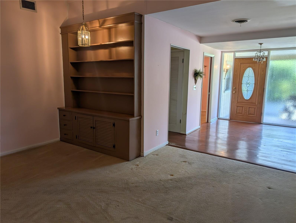
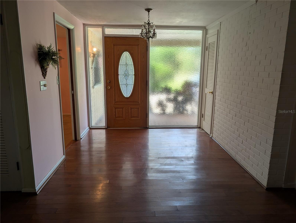
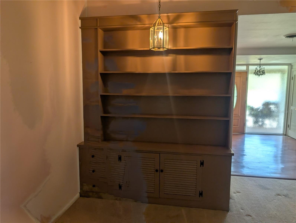
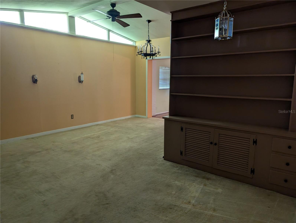
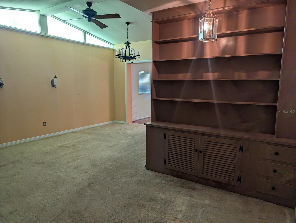
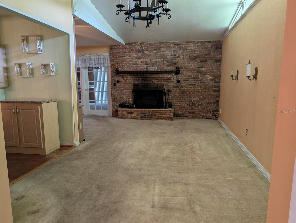
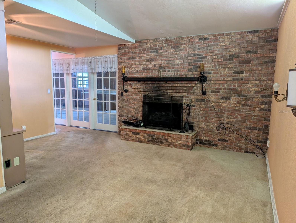
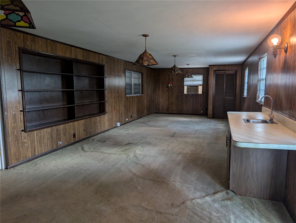
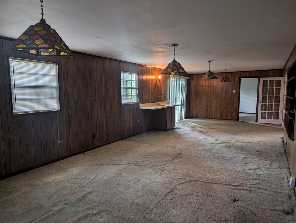
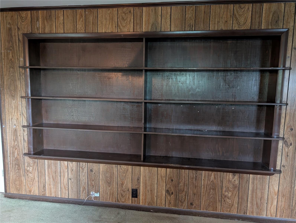
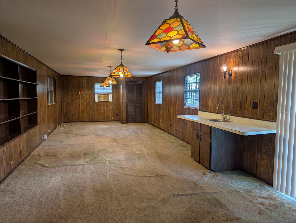
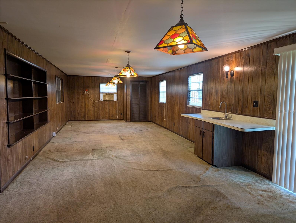
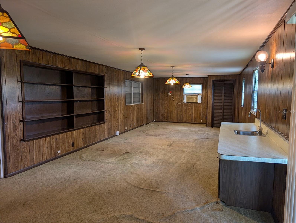
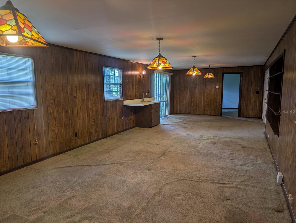
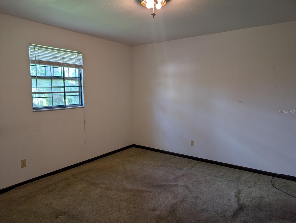
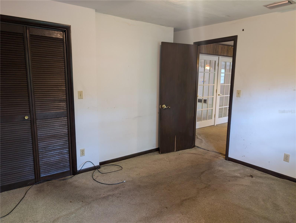
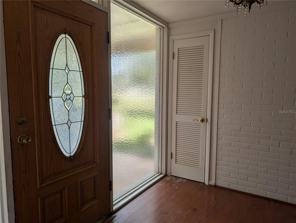
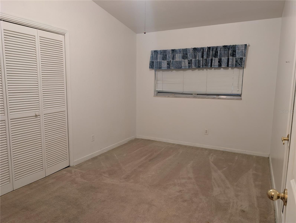
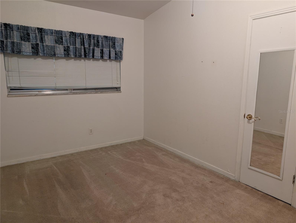
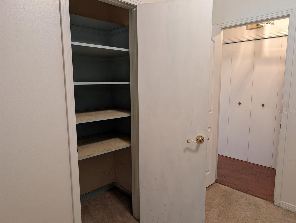
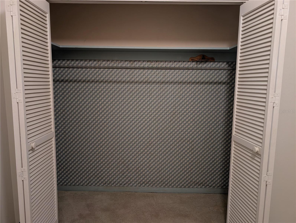
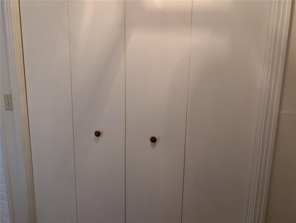
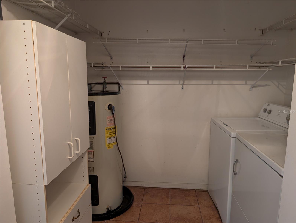
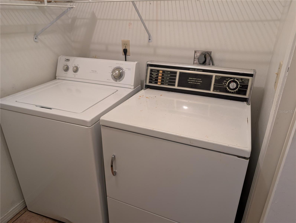
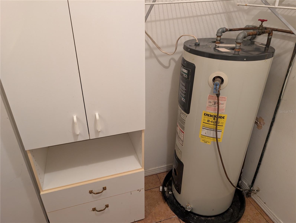
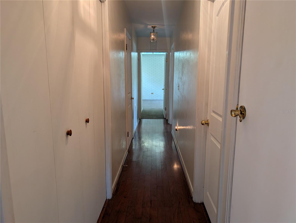
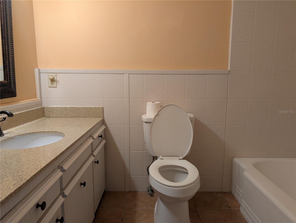
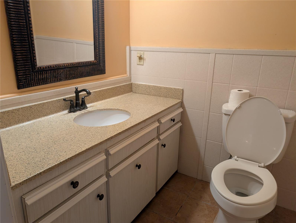
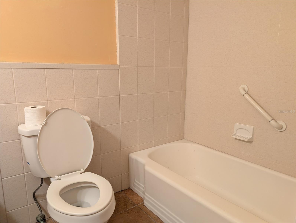
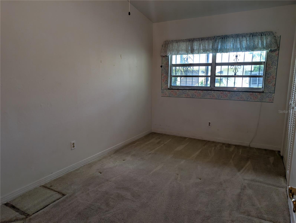
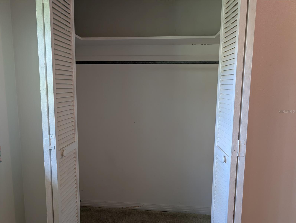
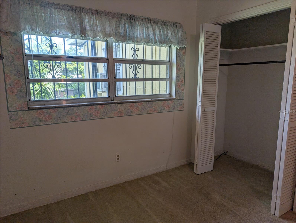
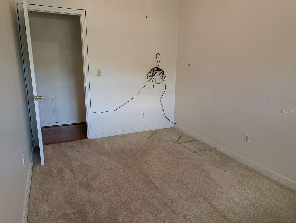
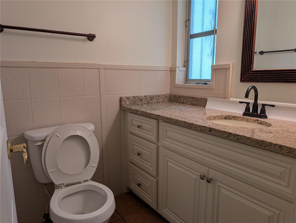
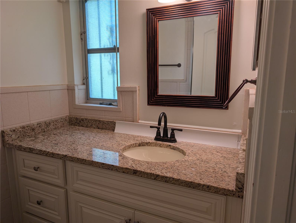
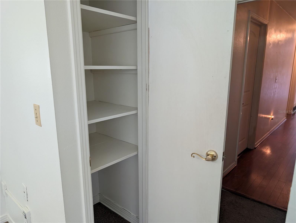
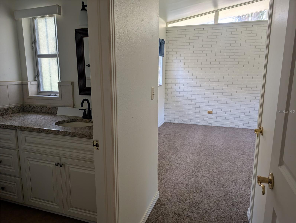
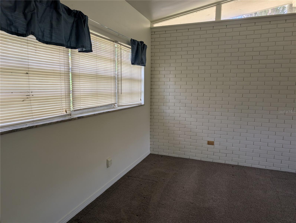
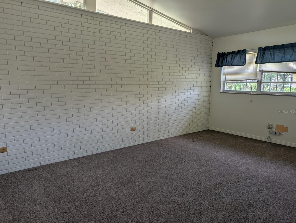
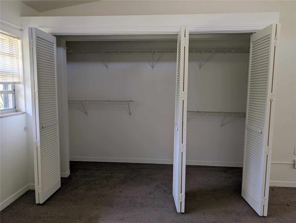
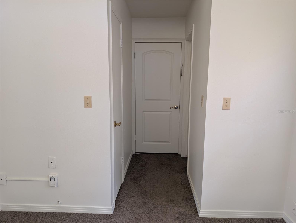
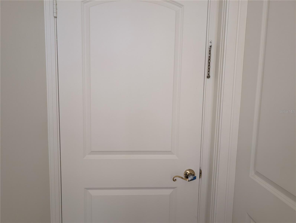
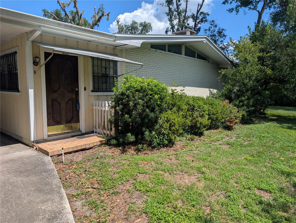
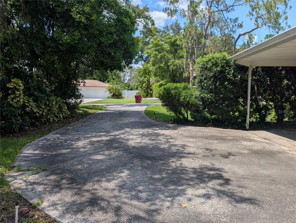
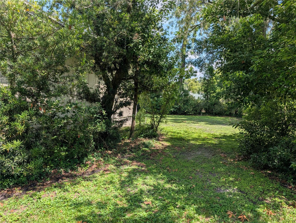
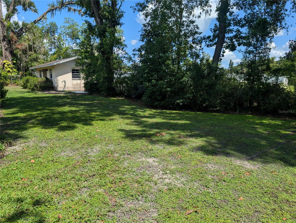
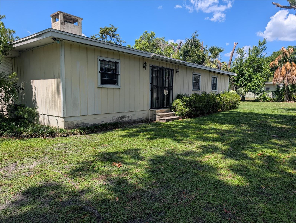
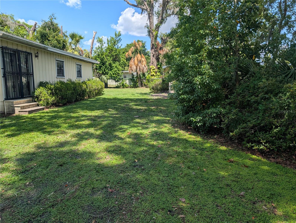
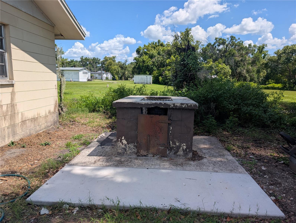
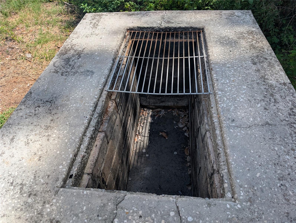
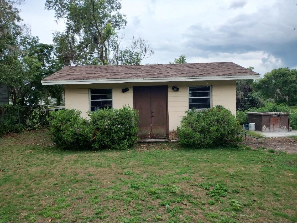
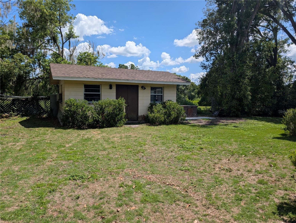
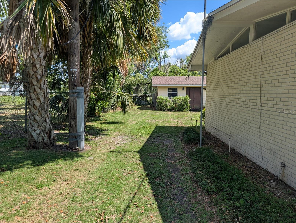
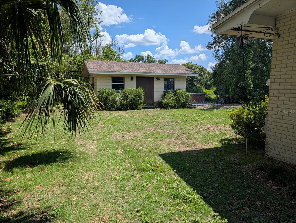
- MLS#: TB8392946 ( Residential )
- Street Address: 503 Sunset Road
- Viewed: 50
- Price: $375,000
- Price sqft: $112
- Waterfront: No
- Year Built: 1957
- Bldg sqft: 3340
- Bedrooms: 4
- Total Baths: 2
- Full Baths: 2
- Days On Market: 77
- Additional Information
- Geolocation: 28.0213 / -82.1277
- County: HILLSBOROUGH
- City: PLANT CITY
- Zipcode: 33563
- Subdivision: Sunny Acres Sub
- Provided by: JACK T. GIBBS LLC

- DMCA Notice
-
DescriptionBeautiful 4 bedroom, 2 bath home in a quiet neighborhood, needs a little TLC. Property also includes an 14 x 22 Workshop. Roof replaced in 2023. Close proximity to Downtown Plant City, Bruton Memorial Library and I 4.
All
Similar






Features
Appliances
- Built-In Oven
- Cooktop
- Dishwasher
- Dryer
- Microwave
- Refrigerator
- Washer
Home Owners Association Fee
- 0.00
Carport Spaces
- 2.00
Close Date
- 0000-00-00
Cooling
- Central Air
Country
- US
Covered Spaces
- 0.00
Exterior Features
- Private Mailbox
Flooring
- Carpet
- Vinyl
Garage Spaces
- 0.00
Heating
- Central
Insurance Expense
- 0.00
Interior Features
- Ceiling Fans(s)
Legal Description
- SUNNY ACRES SUBDIVISION E 60 FT OF LOT 23 AND W 65 FT OF LOT 24 LESS W 5 FT OF E 60 FT OF S 30 FT OF LOT 23
Levels
- One
Living Area
- 2674.00
Area Major
- 33563 - Plant City
Net Operating Income
- 0.00
Occupant Type
- Vacant
Open Parking Spaces
- 0.00
Other Expense
- 0.00
Parcel Number
- P-29-28-22-5CE-000000-00023.0
Property Type
- Residential
Roof
- Shingle
Sewer
- Public Sewer
Tax Year
- 2024
Township
- 28
Utilities
- BB/HS Internet Available
Views
- 50
Water Source
- Public
Year Built
- 1957
Zoning Code
- R-1A
Listing Data ©2025 Greater Fort Lauderdale REALTORS®
Listings provided courtesy of The Hernando County Association of Realtors MLS.
Listing Data ©2025 REALTOR® Association of Citrus County
Listing Data ©2025 Royal Palm Coast Realtor® Association
The information provided by this website is for the personal, non-commercial use of consumers and may not be used for any purpose other than to identify prospective properties consumers may be interested in purchasing.Display of MLS data is usually deemed reliable but is NOT guaranteed accurate.
Datafeed Last updated on August 20, 2025 @ 12:00 am
©2006-2025 brokerIDXsites.com - https://brokerIDXsites.com
Sign Up Now for Free!X
Call Direct: Brokerage Office: Mobile: 352.442.9386
Registration Benefits:
- New Listings & Price Reduction Updates sent directly to your email
- Create Your Own Property Search saved for your return visit.
- "Like" Listings and Create a Favorites List
* NOTICE: By creating your free profile, you authorize us to send you periodic emails about new listings that match your saved searches and related real estate information.If you provide your telephone number, you are giving us permission to call you in response to this request, even if this phone number is in the State and/or National Do Not Call Registry.
Already have an account? Login to your account.
