Share this property:
Contact Julie Ann Ludovico
Schedule A Showing
Request more information
- Home
- Property Search
- Search results
- 628 Cleveland Street 711, CLEARWATER, FL 33755
Property Photos
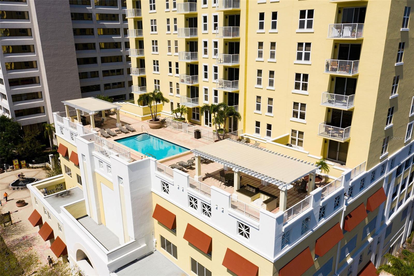

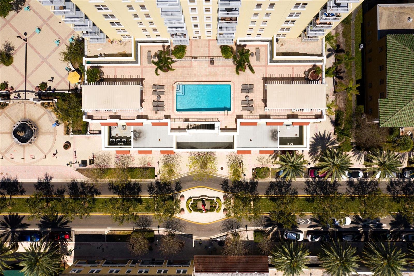
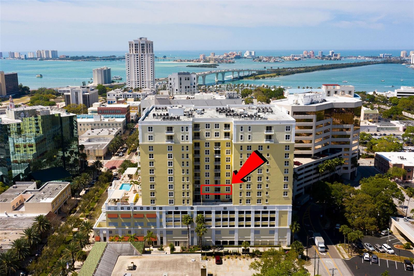
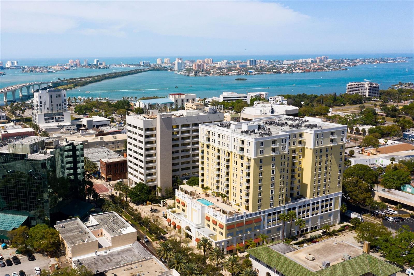
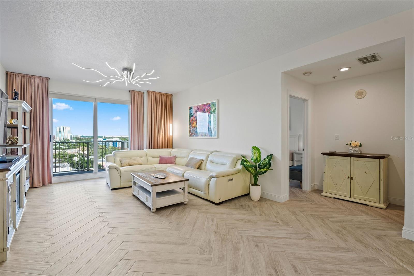
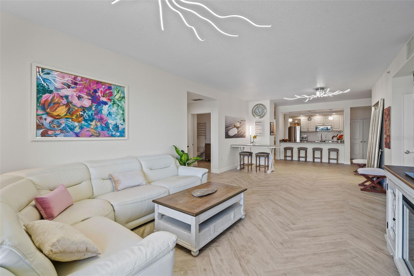

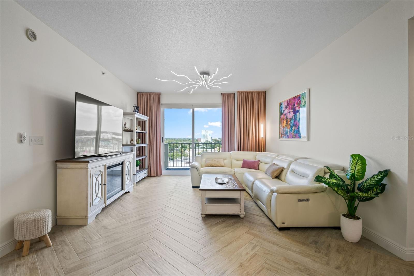
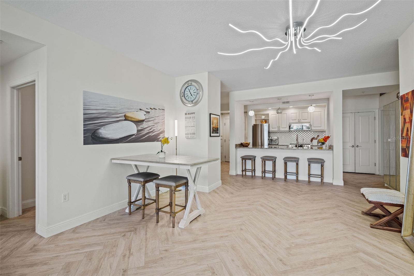
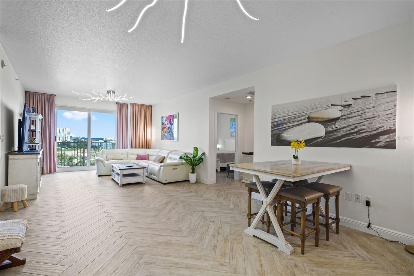
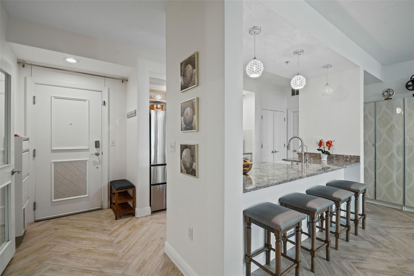
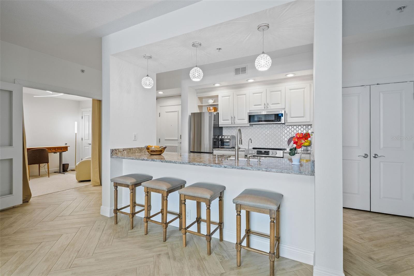
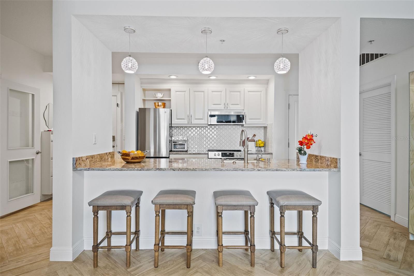
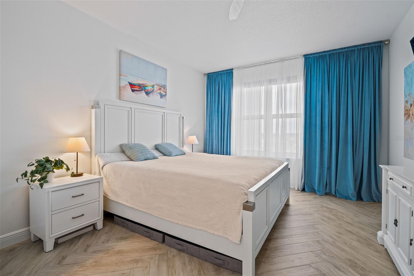
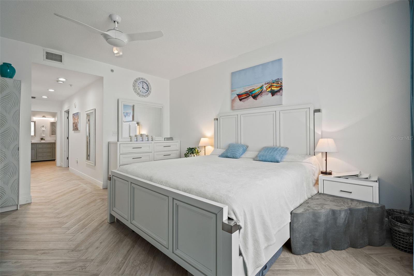
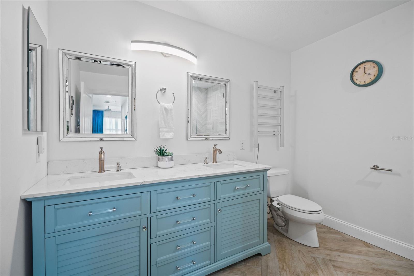
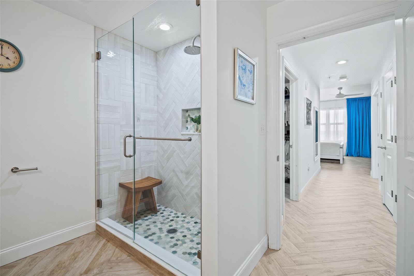
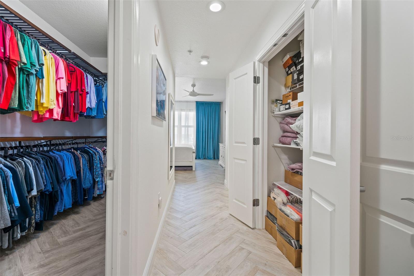
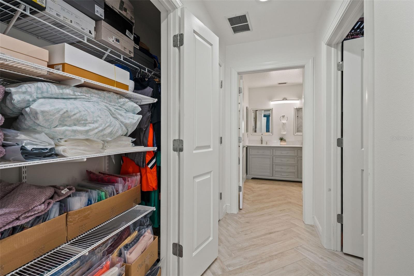
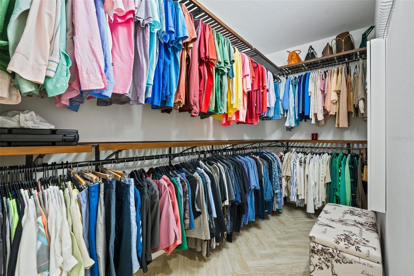
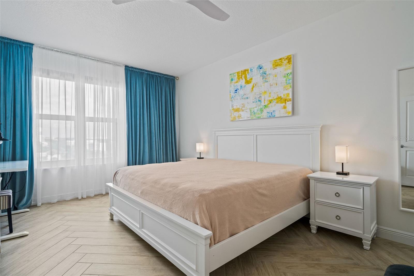
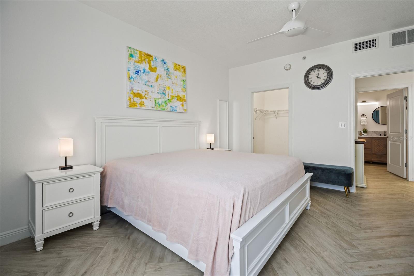
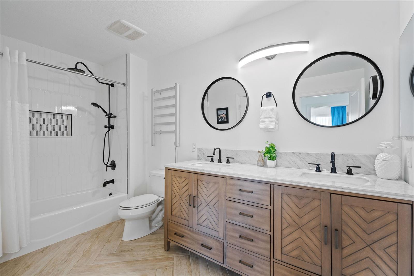
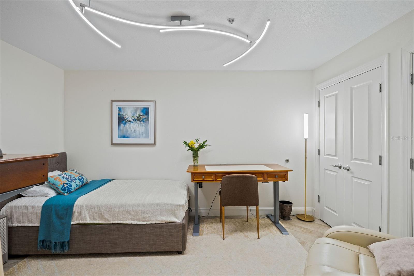
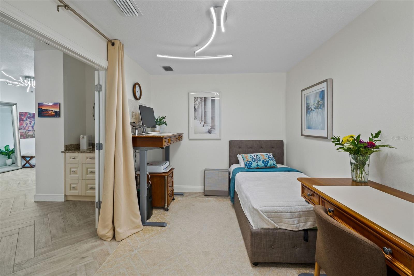
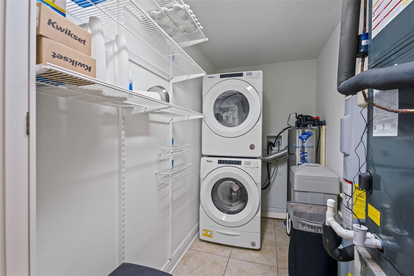
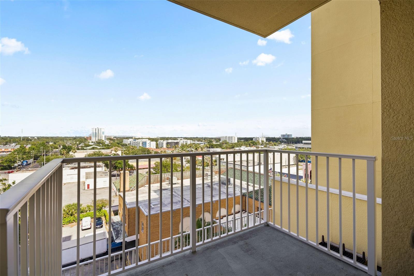
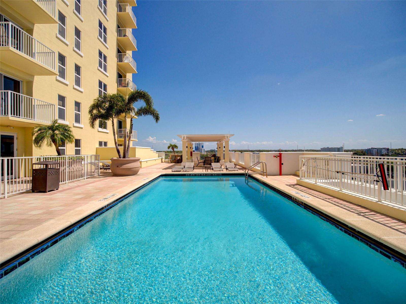
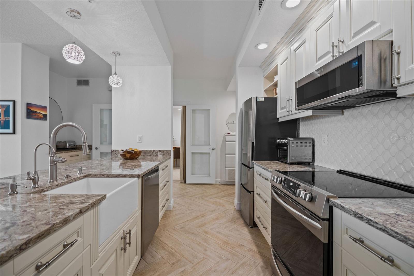
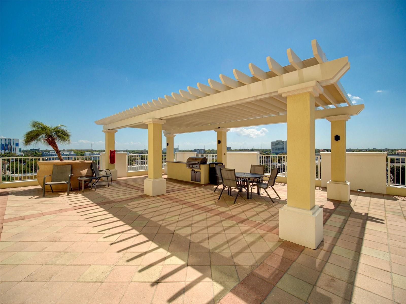
- MLS#: TB8394512 ( Residential )
- Street Address: 628 Cleveland Street 711
- Viewed: 83
- Price: $595,000
- Price sqft: $321
- Waterfront: No
- Year Built: 2008
- Bldg sqft: 1856
- Bedrooms: 2
- Total Baths: 2
- Full Baths: 2
- Days On Market: 55
- Additional Information
- Geolocation: 27.9661 / -82.7977
- County: PINELLAS
- City: CLEARWATER
- Zipcode: 33755
- Subdivision: Station Square Condo
- Building: Station Square Condo
- Provided by: KELLY RIGHT REAL ESTATE

- DMCA Notice
-
DescriptionOpportunity Knocks Don't miss this move in ready condo! The seller is motivated, and this beautifully remodeled and maintained home is priced to sell quickly. Schedule your private tour today before it's gone! Here are the details:Fully renovated in 2021, this spacious 2 bedroom plus den condo offers elegant finishes, modern upgrades, and an exceptional location in the heart of Clearwater. Perched on the 7th floor with serene green city views, this building offers resort style amenities, including a pool deck, fitness center, and grilling area, providing convenience and lifestyle in one. Inside, the open concept layout is enhanced by 10 foot ceilings and herringbone pattern luxury porcelain tile throughout. The den, complete with closets but without a window, offers flexibility as a home office, guest space, or media room. The expansive primary suite includes a massive walk in closet, and theres generous storage throughout the unit, including an oversized laundry room with space for an extra refrigerator, freezer, or pantry. Modern upgrades include a new A/C and water heater installed in 2021, UV light filtration in the A/C system for improved air quality, an upgraded electric panel with whole home surge protection, and energy efficient LED lighting throughout. The kitchen features stone countertops, a spacious pantry, reverse osmosis water filtration system, and a built in coffee bar for added convenience and luxury. The assigned parking space is perfectly positioned next to the garage door and elevator for easy access. This solid concrete building is located outside flood and evacuation zones, and no milestone inspection is required until 2033, offering peace of mind to buyers. Pet friendly community with a two dog limit. All of this is just minutes from world famous Clearwater Beach and a short walk to the new city park, marina, and The Sound performance venue.
All
Similar
Features
Appliances
- Bar Fridge
- Dishwasher
- Disposal
- Dryer
- Electric Water Heater
- Range
- Range Hood
- Refrigerator
- Washer
Association Amenities
- Elevator(s)
- Fitness Center
- Gated
- Lobby Key Required
- Park
- Pool
- Recreation Facilities
- Security
Home Owners Association Fee
- 1077.00
Home Owners Association Fee Includes
- Pool
- Escrow Reserves Fund
- Maintenance Structure
- Maintenance Grounds
- Recreational Facilities
- Security
- Sewer
- Trash
- Water
Association Name
- Jean Chadwick
Association Phone
- 727-799-0031
Carport Spaces
- 0.00
Close Date
- 0000-00-00
Cooling
- Central Air
Country
- US
Covered Spaces
- 0.00
Exterior Features
- Balcony
- Courtyard
- Private Mailbox
- Sidewalk
- Sliding Doors
Flooring
- Ceramic Tile
- Tile
Garage Spaces
- 1.00
Heating
- Central
- Electric
Insurance Expense
- 0.00
Interior Features
- Built-in Features
- Dry Bar
- Kitchen/Family Room Combo
- Living Room/Dining Room Combo
- Open Floorplan
- Primary Bedroom Main Floor
- Solid Surface Counters
- Solid Wood Cabinets
- Split Bedroom
- Thermostat
- Walk-In Closet(s)
Legal Description
- STATION SQUARE CONDO UNIT 711
Levels
- One
Living Area
- 1856.00
Area Major
- 33755 - Clearwater
Net Operating Income
- 0.00
Occupant Type
- Owner
Open Parking Spaces
- 0.00
Other Expense
- 0.00
Parcel Number
- 16-29-15-85185-000-0711
Pets Allowed
- Breed Restrictions
- Cats OK
- Dogs OK
Property Type
- Residential
Roof
- Concrete
Sewer
- Public Sewer
Tax Year
- 2024
Township
- 29
Unit Number
- 711
Utilities
- Cable Connected
- Electricity Connected
- Public
- Water Connected
Views
- 83
Virtual Tour Url
- https://www.propertypanorama.com/instaview/stellar/TB8394512
Water Source
- Public
Year Built
- 2008
Listing Data ©2025 Greater Fort Lauderdale REALTORS®
Listings provided courtesy of The Hernando County Association of Realtors MLS.
Listing Data ©2025 REALTOR® Association of Citrus County
Listing Data ©2025 Royal Palm Coast Realtor® Association
The information provided by this website is for the personal, non-commercial use of consumers and may not be used for any purpose other than to identify prospective properties consumers may be interested in purchasing.Display of MLS data is usually deemed reliable but is NOT guaranteed accurate.
Datafeed Last updated on August 1, 2025 @ 12:00 am
©2006-2025 brokerIDXsites.com - https://brokerIDXsites.com
Sign Up Now for Free!X
Call Direct: Brokerage Office: Mobile: 352.442.9386
Registration Benefits:
- New Listings & Price Reduction Updates sent directly to your email
- Create Your Own Property Search saved for your return visit.
- "Like" Listings and Create a Favorites List
* NOTICE: By creating your free profile, you authorize us to send you periodic emails about new listings that match your saved searches and related real estate information.If you provide your telephone number, you are giving us permission to call you in response to this request, even if this phone number is in the State and/or National Do Not Call Registry.
Already have an account? Login to your account.
