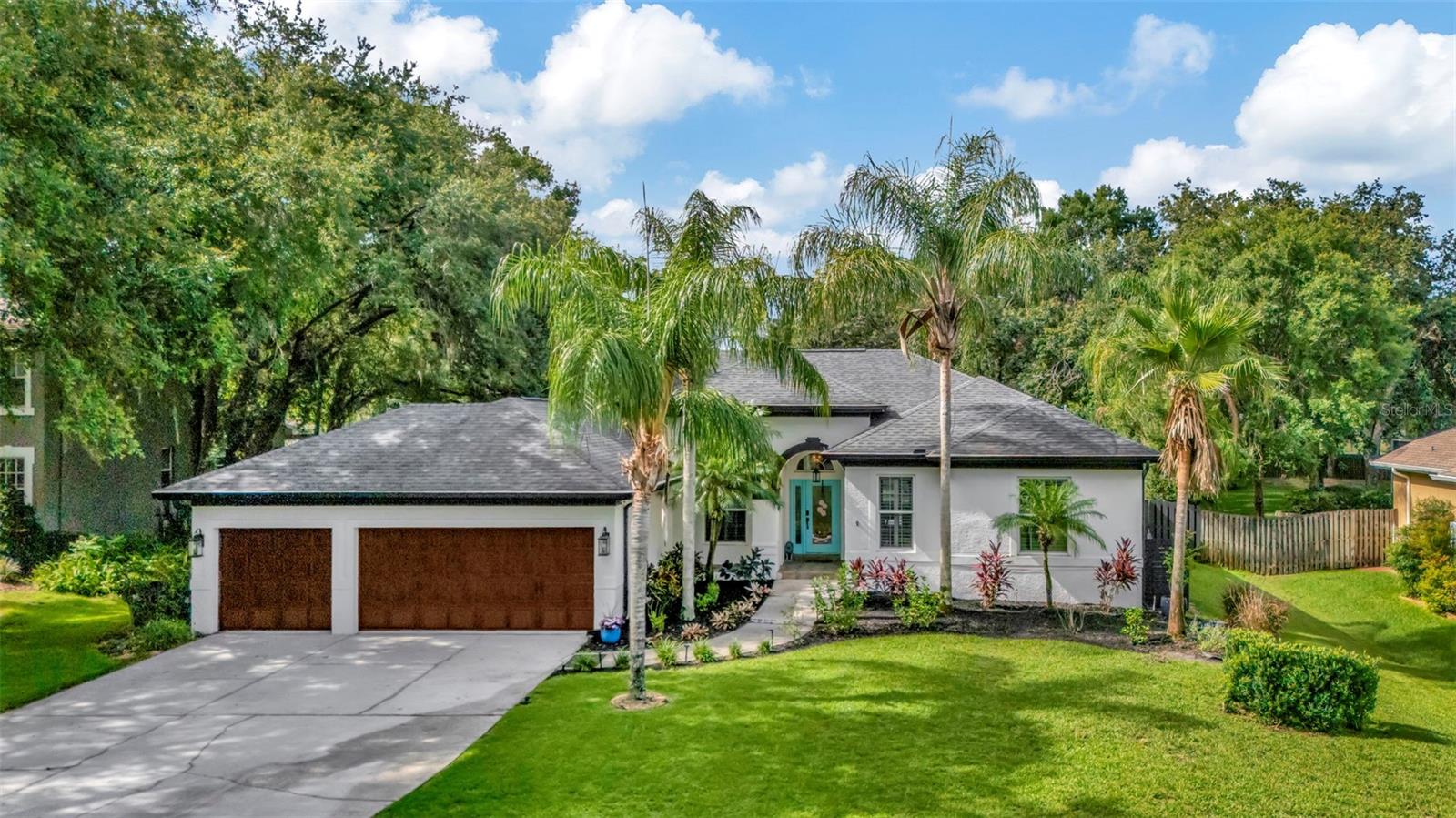Share this property:
Contact Julie Ann Ludovico
Schedule A Showing
Request more information
- Home
- Property Search
- Search results
- 2435 Fox Forest Drive, LUTZ, FL 33549
Property Photos



































































- MLS#: TB8394741 ( Residential )
- Street Address: 2435 Fox Forest Drive
- Viewed: 1
- Price: $785,000
- Price sqft: $215
- Waterfront: No
- Year Built: 2001
- Bldg sqft: 3653
- Bedrooms: 5
- Total Baths: 3
- Full Baths: 3
- Days On Market: 6
- Additional Information
- Geolocation: 28.1382 / -82.4312
- County: HILLSBOROUGH
- City: LUTZ
- Zipcode: 33549
- Subdivision: Fox Run Platted Sub
- Elementary School: Lutz
- Middle School: Liberty
- High School: Freedom
- Provided by: COASTAL PROPERTIES GROUP INTER

- DMCA Notice
-
DescriptionWelcome to the gated community of fox run! Get ready to fall in love with this spectacular 5 bedroom plus office, 3 full bath home thats perfect if you're looking for space both inside and out. The owners originally had no intention of moving so upgrades are everywhere in this 2,800+ square foot home that sits on just over 1/2 acre. In 2023, the current owners added the screened enclosure, refinished the heated, saltwater pool, replaced the pool tile and had pavers installed for the pool deck, making it perfect for epic summer parties or serene evening swims. Like to entertain? Multiple living areas are great for large groups and the kitchen has plenty of room for food prep, quartz countertops and lots of storage and counter space. All windows and exterior doors including 4 sets of sliders were replaced in 2022. Lighting fixtures have been replaced, cabinet hardware replaced, custom shelving was installed in closets, exterior paint was done in 2024, and the list goes on! Step outside to a jaw dropping backyard oasis, complete with vibrant, updated landscaping and room to run, play, or just hang out in your own private retreat. At the back of the home are two of the bedrooms and a full bath that could be a possible in law suite or the large 5th bedroom could be used as a versatile flex space as a bonus room or a second office. Location is everything and this home has it. You can get to the new publix in 5 minutes, sprouts in less than 10 minutes, tia in 30 minutes and the outlets are just 15 minutes away. Usf and moffitt are also just a 15 minute drive! Come see this one today!
All
Similar
Features
Appliances
- Dishwasher
- Microwave
- Range
- Refrigerator
Home Owners Association Fee
- 300.00
Association Name
- Dan Biser
Association Phone
- 8139484042
Carport Spaces
- 0.00
Close Date
- 0000-00-00
Cooling
- Central Air
Country
- US
Covered Spaces
- 0.00
Exterior Features
- Sliding Doors
Flooring
- Ceramic Tile
- Hardwood
- Laminate
Garage Spaces
- 3.00
Heating
- Electric
High School
- Freedom-HB
Insurance Expense
- 0.00
Interior Features
- Solid Surface Counters
- Split Bedroom
- Walk-In Closet(s)
Legal Description
- FOX RUN PLATTED SUBDIVISION LOT 1 LESS E 130 FT
Levels
- One
Living Area
- 2837.00
Middle School
- Liberty-HB
Area Major
- 33549 - Lutz
Net Operating Income
- 0.00
Occupant Type
- Owner
Open Parking Spaces
- 0.00
Other Expense
- 0.00
Parcel Number
- U-17-27-19-1AZ-000000-00001.1
Pets Allowed
- Cats OK
- Dogs OK
Pool Features
- Gunite
- In Ground
Possession
- Close Of Escrow
Property Type
- Residential
Roof
- Shingle
School Elementary
- Lutz-HB
Sewer
- Septic Tank
Tax Year
- 2024
Township
- 27
Utilities
- Public
Virtual Tour Url
- https://www.propertypanorama.com/instaview/stellar/TB8394741
Water Source
- Well
Year Built
- 2001
Zoning Code
- RSC-2
Listing Data ©2025 Greater Fort Lauderdale REALTORS®
Listings provided courtesy of The Hernando County Association of Realtors MLS.
Listing Data ©2025 REALTOR® Association of Citrus County
Listing Data ©2025 Royal Palm Coast Realtor® Association
The information provided by this website is for the personal, non-commercial use of consumers and may not be used for any purpose other than to identify prospective properties consumers may be interested in purchasing.Display of MLS data is usually deemed reliable but is NOT guaranteed accurate.
Datafeed Last updated on June 20, 2025 @ 12:00 am
©2006-2025 brokerIDXsites.com - https://brokerIDXsites.com
Sign Up Now for Free!X
Call Direct: Brokerage Office: Mobile: 352.442.9386
Registration Benefits:
- New Listings & Price Reduction Updates sent directly to your email
- Create Your Own Property Search saved for your return visit.
- "Like" Listings and Create a Favorites List
* NOTICE: By creating your free profile, you authorize us to send you periodic emails about new listings that match your saved searches and related real estate information.If you provide your telephone number, you are giving us permission to call you in response to this request, even if this phone number is in the State and/or National Do Not Call Registry.
Already have an account? Login to your account.
