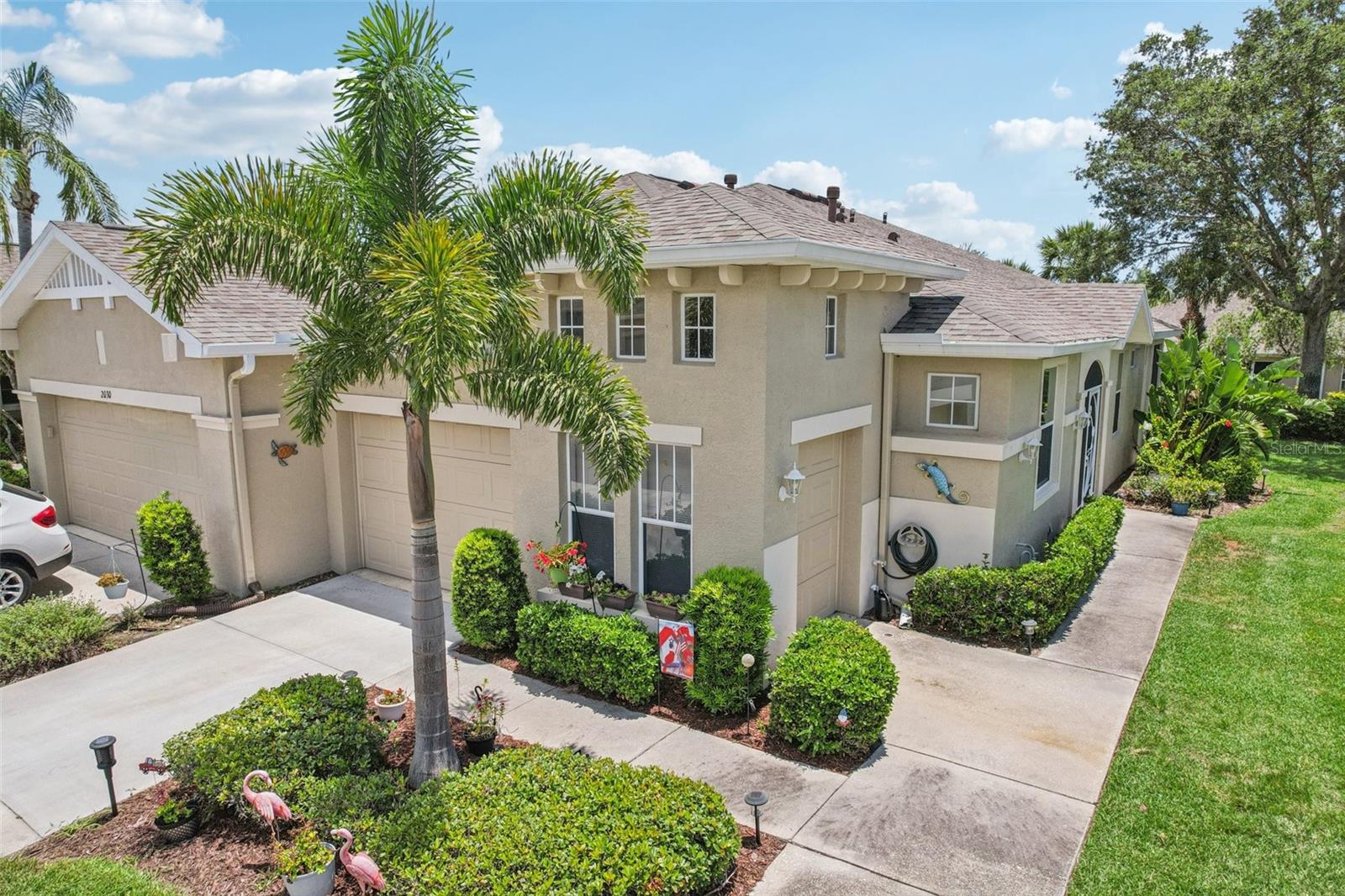Share this property:
Contact Julie Ann Ludovico
Schedule A Showing
Request more information
- Home
- Property Search
- Search results
- 2032 Inverness Greens Drive 76, SUN CITY CENTER, FL 33573
Property Photos





















































- MLS#: TB8394998 ( Residential )
- Street Address: 2032 Inverness Greens Drive 76
- Viewed: 10
- Price: $239,900
- Price sqft: $156
- Waterfront: No
- Year Built: 2004
- Bldg sqft: 1534
- Bedrooms: 2
- Total Baths: 2
- Full Baths: 2
- Garage / Parking Spaces: 1
- Days On Market: 24
- Additional Information
- Geolocation: 27.6852 / -82.3686
- County: HILLSBOROUGH
- City: SUN CITY CENTER
- Zipcode: 33573
- Subdivision: Inverness Condo
- Building: Inverness Condo
- Provided by: KELLER WILLIAMS SOUTH SHORE

- DMCA Notice
-
DescriptionWelcome to this beautifully maintained 2 bedroom, 2 bath condo in the sought after Inverness community of Kings Point! This spacious home offers a 1 car garage plus golf cart and a private side entrance with a charming walkway framed by mature landscaping. Step inside to soaring ceilings and an open concept living, dining, and kitchen area filled with natural light. Relax year round on the screened in back patio complete with a ceiling fan. Enjoy the stylish laminate flooring and a well appointed kitchen featuring abundant cabinetry, stainless steel appliances, and a convenient breakfast bar. The generously sized bedrooms include a primary suite with a private bath. Additional features include inside laundry/utility space. Youll love the gated community of Kings Point, which has amazing facilities, pools, clubs and events just waiting for you to enjoy. Located between Sarasota and Tampa, this home is perfectly positioned for a convenient ride to airports, great shopping, dining, and professional entertainment. With easy access to award winning, sandy beaches, youll experience the best of all worldswithout the stress of big city life. Leave the hustle behind and embrace a new chapter in Sun City Center, Florida, the state's top ranked and most affordable 55+ retirement community. Dont miss your chance to enjoy maintenance free living in one of Kings Points most desirable neighborhoodsschedule your private tour today and start living the Florida lifestyle youve been dreaming of!
All
Similar
Features
Appliances
- Dishwasher
- Microwave
- Range
- Refrigerator
Association Amenities
- Cable TV
- Clubhouse
- Fence Restrictions
- Fitness Center
- Gated
- Golf Course
- Handicap Modified
- Maintenance
- Pickleball Court(s)
- Pool
- Racquetball
- Recreation Facilities
- Shuffleboard Court
- Tennis Court(s)
- Vehicle Restrictions
- Wheelchair Access
Home Owners Association Fee
- 0.00
Home Owners Association Fee Includes
- Guard - 24 Hour
- Cable TV
- Pool
- Escrow Reserves Fund
- Internet
- Maintenance Structure
- Pest Control
- Private Road
- Recreational Facilities
- Sewer
- Water
Carport Spaces
- 0.00
Close Date
- 0000-00-00
Cooling
- Central Air
Country
- US
Covered Spaces
- 0.00
Exterior Features
- Sliding Doors
Flooring
- Carpet
- Laminate
Furnished
- Unfurnished
Garage Spaces
- 1.00
Heating
- Central
Insurance Expense
- 0.00
Interior Features
- Eat-in Kitchen
- High Ceilings
- Kitchen/Family Room Combo
- Living Room/Dining Room Combo
- Open Floorplan
- Solid Surface Counters
- Solid Wood Cabinets
Legal Description
- INVERNESS CONDOMINIUM LOT 76 AND AN UNDIV 1/86 INT IN COMMON ELEMENTS
Levels
- One
Living Area
- 1088.00
Lot Features
- City Limits
- In County
- Level
Area Major
- 33573 - Sun City Center / Ruskin
Net Operating Income
- 0.00
Occupant Type
- Owner
Open Parking Spaces
- 0.00
Other Expense
- 0.00
Parcel Number
- U-24-32-19-65U-000000-00076.0
Parking Features
- Driveway
Pets Allowed
- Number Limit
- Yes
Property Type
- Residential
Roof
- Shingle
Sewer
- Public Sewer
Tax Year
- 2024
Township
- 32
Unit Number
- 76
Utilities
- Cable Available
- Electricity Available
Views
- 10
Virtual Tour Url
- https://www.zillow.com/view-imx/cc13646f-0447-4ca1-a1fc-c2dcfd0b6155
Water Source
- Public
Year Built
- 2004
Zoning Code
- PD
Listing Data ©2025 Greater Fort Lauderdale REALTORS®
Listings provided courtesy of The Hernando County Association of Realtors MLS.
Listing Data ©2025 REALTOR® Association of Citrus County
Listing Data ©2025 Royal Palm Coast Realtor® Association
The information provided by this website is for the personal, non-commercial use of consumers and may not be used for any purpose other than to identify prospective properties consumers may be interested in purchasing.Display of MLS data is usually deemed reliable but is NOT guaranteed accurate.
Datafeed Last updated on July 7, 2025 @ 12:00 am
©2006-2025 brokerIDXsites.com - https://brokerIDXsites.com
Sign Up Now for Free!X
Call Direct: Brokerage Office: Mobile: 352.442.9386
Registration Benefits:
- New Listings & Price Reduction Updates sent directly to your email
- Create Your Own Property Search saved for your return visit.
- "Like" Listings and Create a Favorites List
* NOTICE: By creating your free profile, you authorize us to send you periodic emails about new listings that match your saved searches and related real estate information.If you provide your telephone number, you are giving us permission to call you in response to this request, even if this phone number is in the State and/or National Do Not Call Registry.
Already have an account? Login to your account.
