Share this property:
Contact Julie Ann Ludovico
Schedule A Showing
Request more information
- Home
- Property Search
- Search results
- 10880 Cory Lake Drive, TAMPA, FL 33647
Property Photos
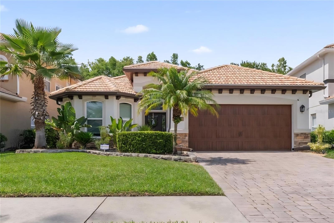

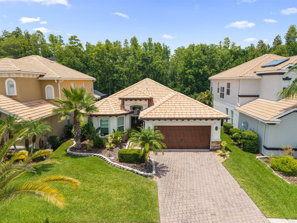
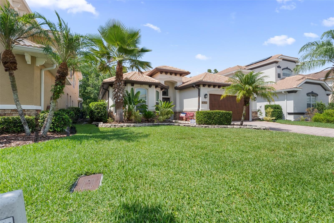
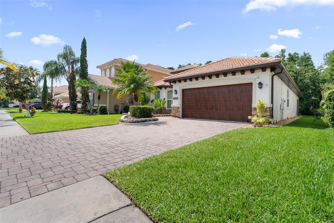
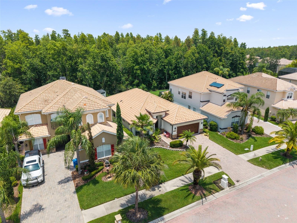
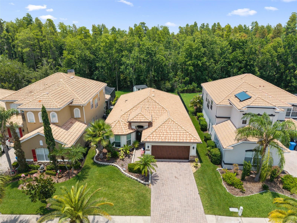
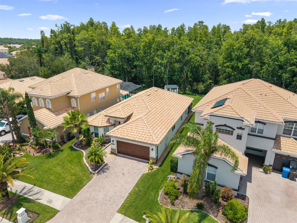
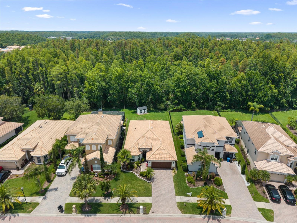
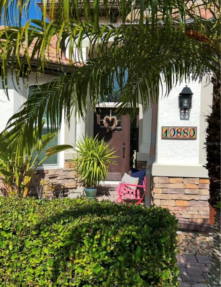
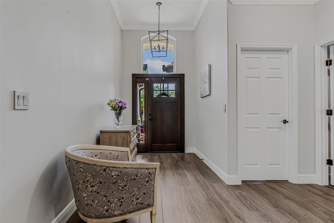
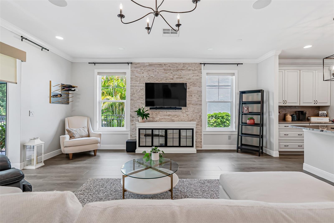
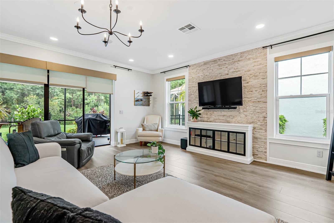
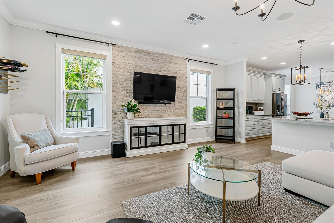
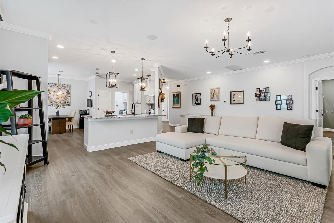
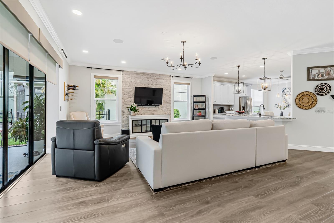
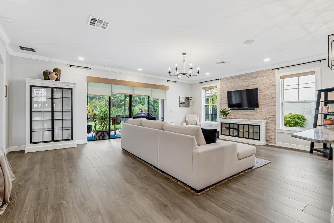
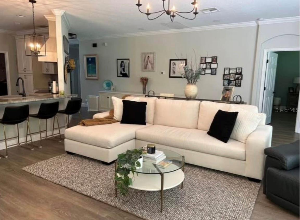
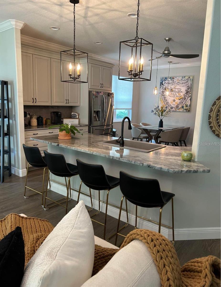
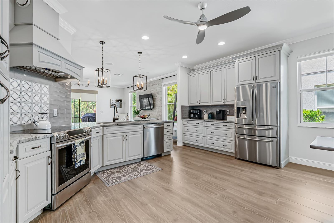
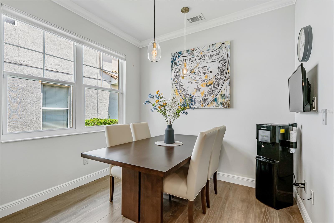
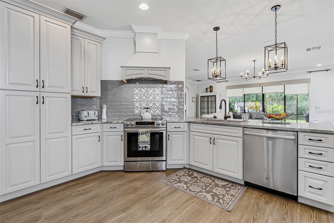
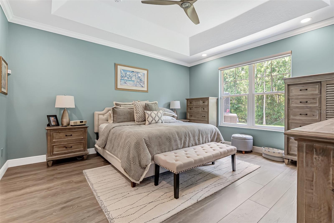
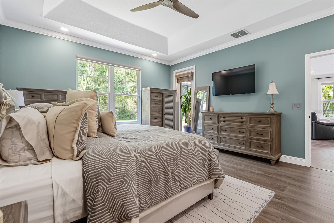
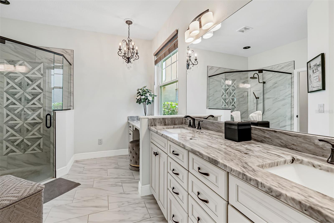
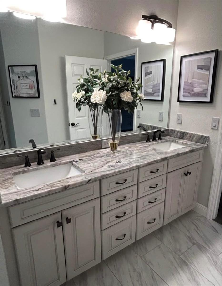
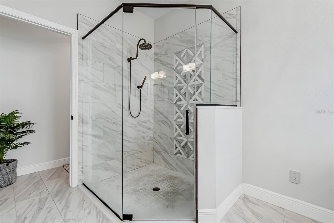
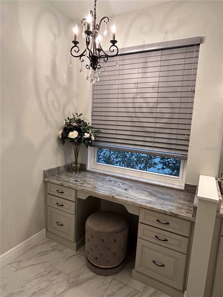
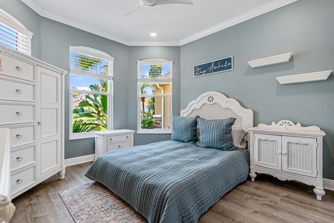
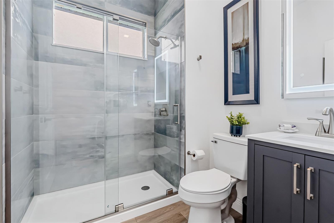
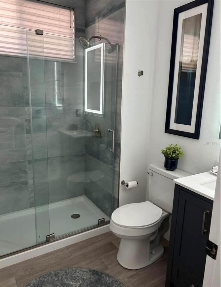
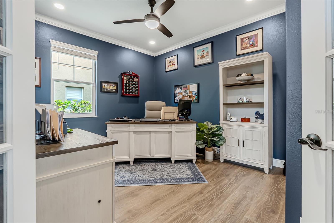
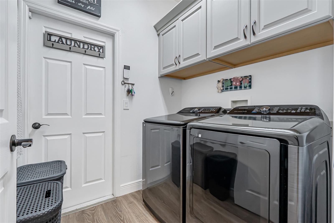
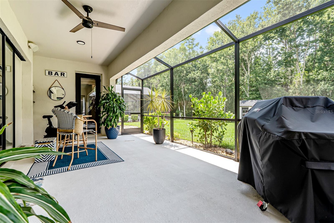
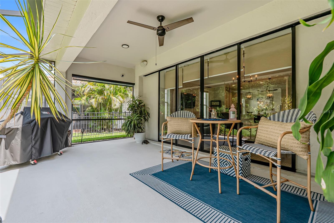
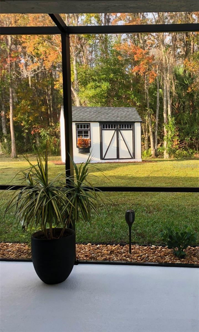
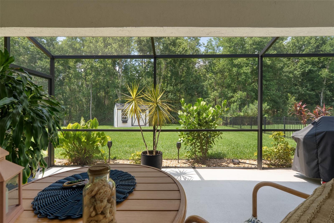
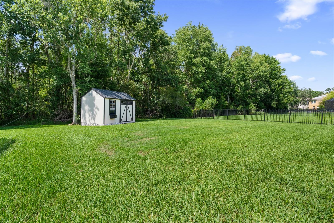
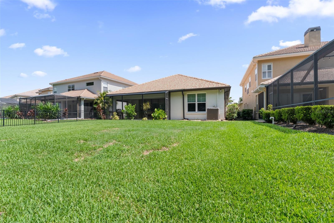
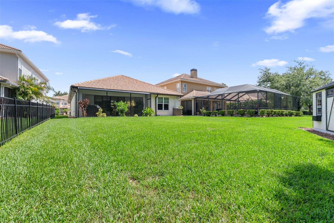
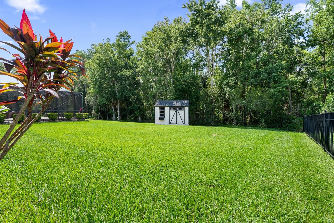
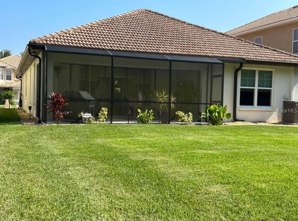
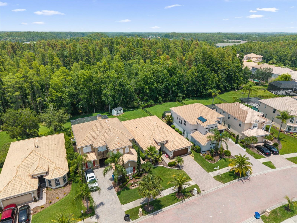
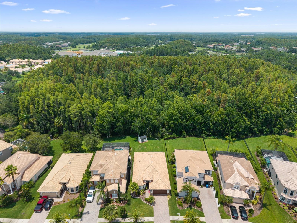
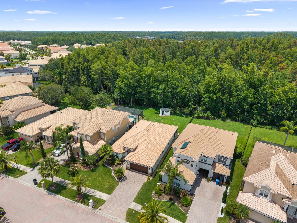
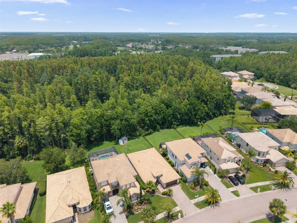
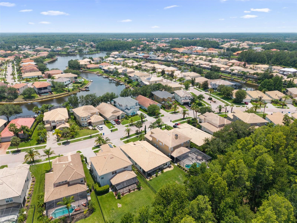
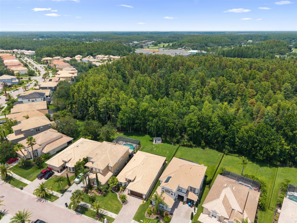
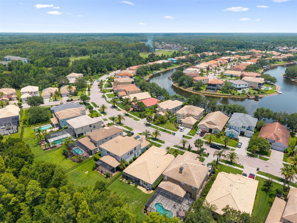
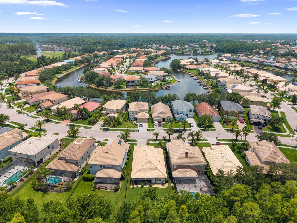
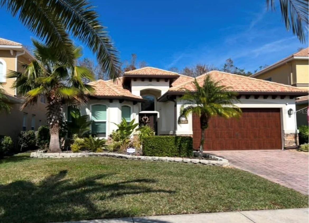
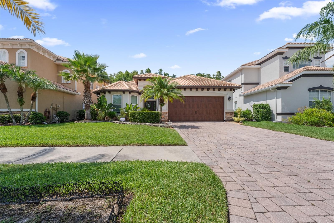
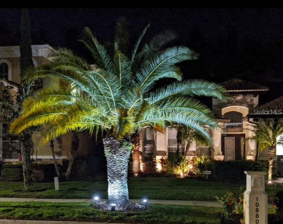
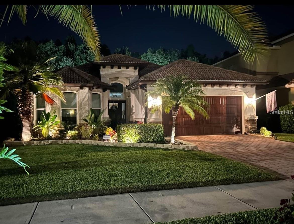
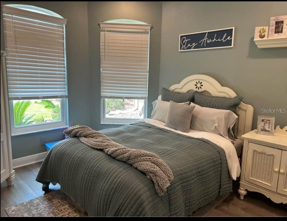
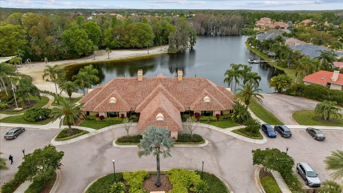
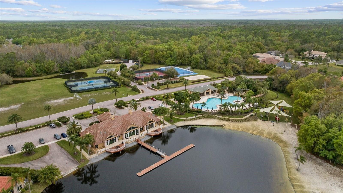
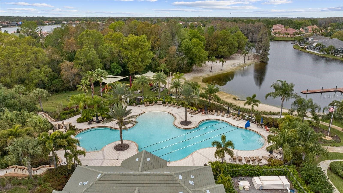
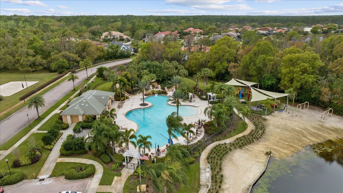
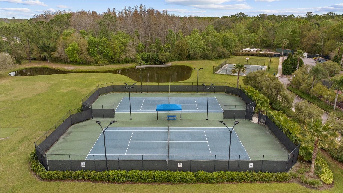
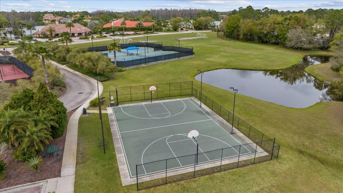
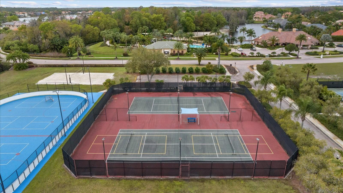
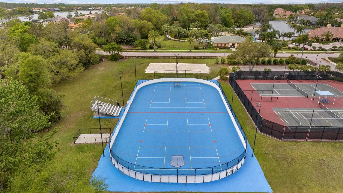
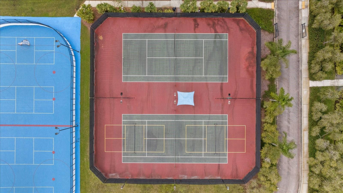
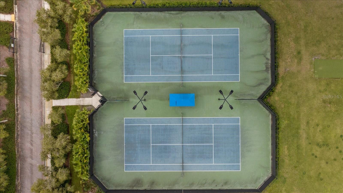
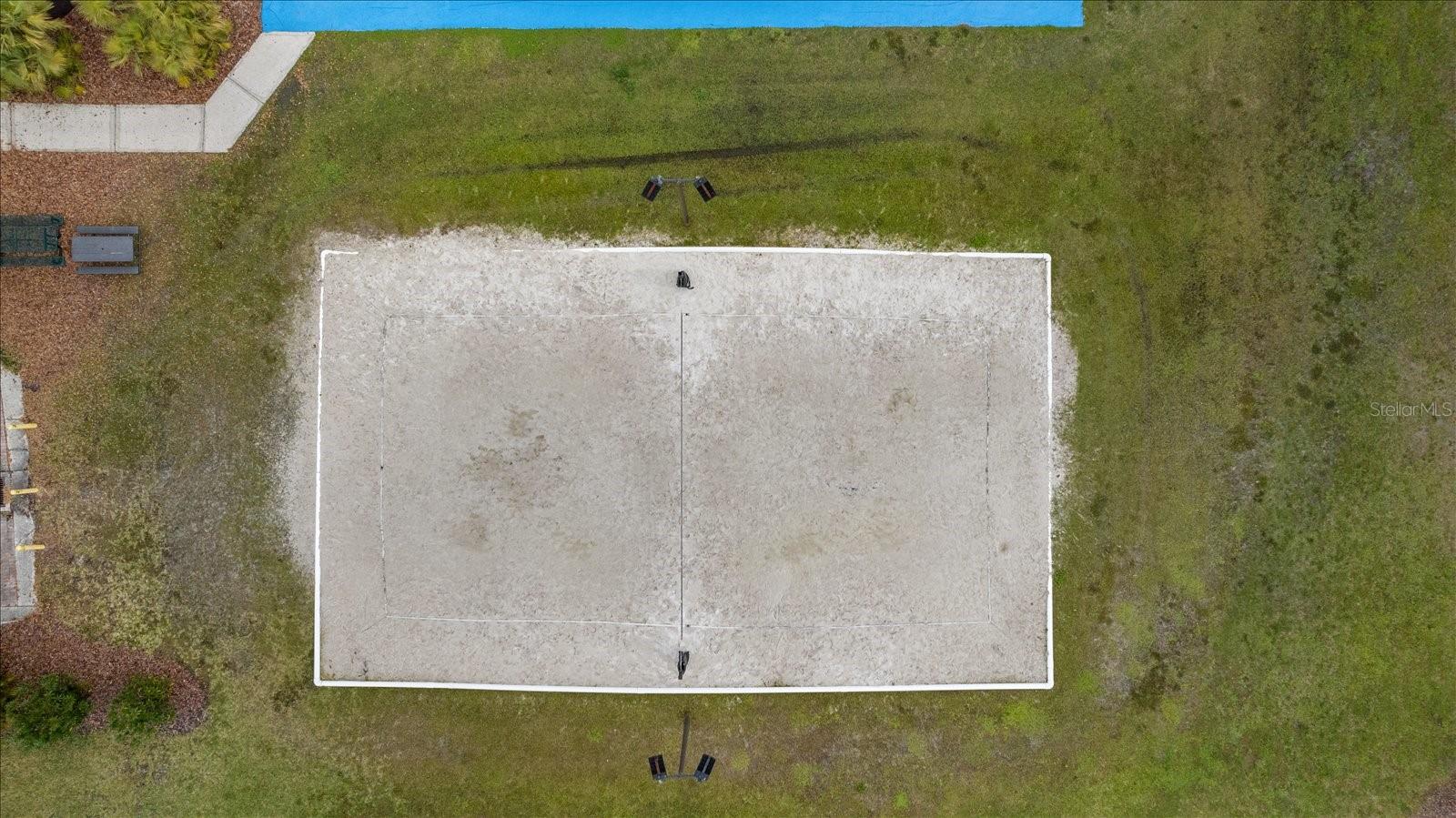
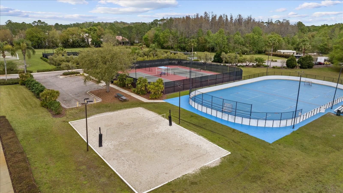
- MLS#: TB8395782 ( Residential )
- Street Address: 10880 Cory Lake Drive
- Viewed: 35
- Price: $589,900
- Price sqft: $223
- Waterfront: No
- Year Built: 2005
- Bldg sqft: 2646
- Bedrooms: 3
- Total Baths: 2
- Full Baths: 2
- Garage / Parking Spaces: 2
- Days On Market: 84
- Additional Information
- Geolocation: 28.1395 / -82.2971
- County: HILLSBOROUGH
- City: TAMPA
- Zipcode: 33647
- Subdivision: Cory Lake Isles Ph 5 Un 1
- Provided by: IMPACT REALTY TAMPA BAY
- Contact: Sammy Haji
- 813-321-1200

- DMCA Notice
-
DescriptionOne or more photo(s) has been virtually staged. Price improvement. Motivated seller. Highly desirable and sought after new tampa location! Renovated inside and out. Meticulous and move in ready. Open floor plan for this three bedroom, two bath single family home. Newly installed luxury vinyl flooring, crown and baseboard molding, gourmet kitchen with soft close cabinets, stainless steel appliances, imported stone sink, breakfast bar, moen oil rubbed bronze fixtures, recessed lights, ceiling fan, and pantry. Relax or entertain in the living room, complete with a custom stone accent wall and wine wall. Plenty of room for a dining table, beautifully designed bathrooms, a tray ceiling in the primary suite with a walk in closet, and a private exit to the lanai. The home was recently painted inside and out. New pella energy star, double pane insulated windows. Window treatments in all rooms, some are motorized. All rooms feature recessed lighting. Lanai with screen enclosure and privacy shade. Hot water heater with instant hot water feature. Hvac system (2021) with blue light technology, a beautiful new front door, a new insulated garage door with a top of the line quiet opener, new gutters, new sod, an irrigation system, and a new landscape with lighting complete the package. But wait! The jewel of this home is a brand new 10 x 12 foot storage shed that fits perfectly on this oversized lot. Property can easily accommodate an in ground pool, if desired. Transferable home warranty available! Enjoy all the amazing amenities! 165 acre lake for boating, water or jet skiing, a resort style heated swimming pool, tennis, basketball and sand volley ball courts, roller blade hockey rink, 6600 sq. Ft. Clubhouse, which can be utilized for private events, fitness center, playground, and more. Two staffed security gates. With its wide brick paved, palm tree lined streets, it's an oasis like no other. Near i 75, i 4, i 275, tampa airport, major shopping, outlets, and restaurants. Serious inquiries and seen by appointment only.
All
Similar
Features
Appliances
- Convection Oven
- Dishwasher
- Electric Water Heater
- Exhaust Fan
- Microwave
- Range
- Range Hood
- Refrigerator
Association Amenities
- Basketball Court
- Clubhouse
- Fitness Center
- Gated
- Maintenance
- Playground
- Pool
- Recreation Facilities
- Security
- Tennis Court(s)
Home Owners Association Fee
- 316.00
Home Owners Association Fee Includes
- Guard - 24 Hour
- Pool
- Escrow Reserves Fund
- Maintenance Grounds
- Management
- Recreational Facilities
- Security
Association Name
- Alicia Payne
Association Phone
- 813 986 1031
Carport Spaces
- 0.00
Close Date
- 0000-00-00
Cooling
- Central Air
Country
- US
Covered Spaces
- 0.00
Exterior Features
- Lighting
- Private Mailbox
- Rain Gutters
- Sidewalk
- Sliding Doors
- Storage
Fencing
- Fenced
Flooring
- Luxury Vinyl
- Tile
Garage Spaces
- 2.00
Heating
- Central
Insurance Expense
- 0.00
Interior Features
- Ceiling Fans(s)
- Crown Molding
- Eat-in Kitchen
- High Ceilings
- Open Floorplan
- Primary Bedroom Main Floor
- Solid Surface Counters
- Solid Wood Cabinets
- Stone Counters
- Thermostat
- Tray Ceiling(s)
- Walk-In Closet(s)
- Window Treatments
Legal Description
- CORY LAKE ISLES PHASE 5 UNIT 1 LOT 33 BLOCK 2
Levels
- One
Living Area
- 1944.00
Lot Features
- Conservation Area
- Oversized Lot
- Sidewalk
- Street Brick
Area Major
- 33647 - Tampa / Tampa Palms
Net Operating Income
- 0.00
Occupant Type
- Owner
Open Parking Spaces
- 0.00
Other Expense
- 0.00
Other Structures
- Shed(s)
- Storage
Parcel Number
- A-15-27-20-727-000002-00033.0
Parking Features
- Curb Parking
- Driveway
- Garage Door Opener
- Off Street
Pets Allowed
- Cats OK
- Dogs OK
Possession
- Close Of Escrow
Property Type
- Residential
Roof
- Tile
Sewer
- Public Sewer
Style
- Mediterranean
Tax Year
- 2024
Township
- 27
Utilities
- BB/HS Internet Available
- Cable Available
- Electricity Available
Views
- 35
Virtual Tour Url
- https://www.propertypanorama.com/instaview/stellar/TB8395782
Water Source
- Public
Year Built
- 2005
Zoning Code
- PD
Listing Data ©2025 Greater Fort Lauderdale REALTORS®
Listings provided courtesy of The Hernando County Association of Realtors MLS.
Listing Data ©2025 REALTOR® Association of Citrus County
Listing Data ©2025 Royal Palm Coast Realtor® Association
The information provided by this website is for the personal, non-commercial use of consumers and may not be used for any purpose other than to identify prospective properties consumers may be interested in purchasing.Display of MLS data is usually deemed reliable but is NOT guaranteed accurate.
Datafeed Last updated on September 5, 2025 @ 12:00 am
©2006-2025 brokerIDXsites.com - https://brokerIDXsites.com
Sign Up Now for Free!X
Call Direct: Brokerage Office: Mobile: 352.442.9386
Registration Benefits:
- New Listings & Price Reduction Updates sent directly to your email
- Create Your Own Property Search saved for your return visit.
- "Like" Listings and Create a Favorites List
* NOTICE: By creating your free profile, you authorize us to send you periodic emails about new listings that match your saved searches and related real estate information.If you provide your telephone number, you are giving us permission to call you in response to this request, even if this phone number is in the State and/or National Do Not Call Registry.
Already have an account? Login to your account.
