Share this property:
Contact Julie Ann Ludovico
Schedule A Showing
Request more information
- Home
- Property Search
- Search results
- 10513 Palm Cove Avenue, TAMPA, FL 33647
Property Photos


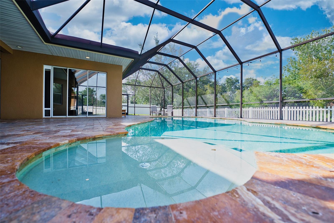

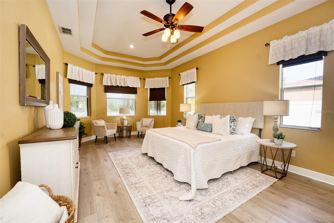
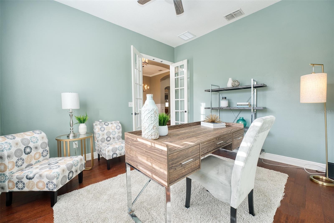

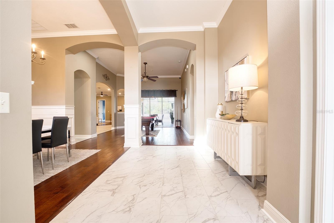
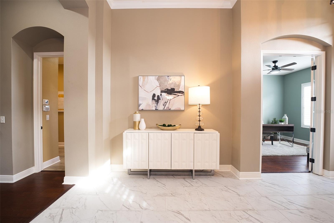
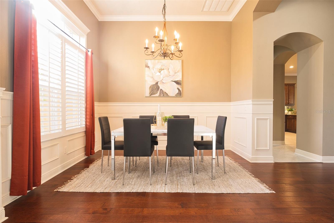
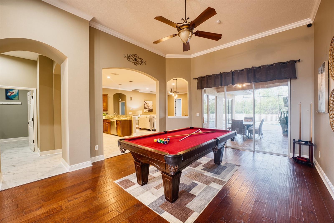
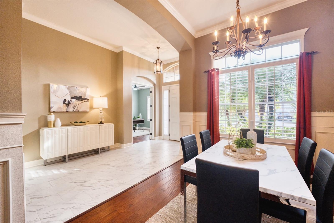
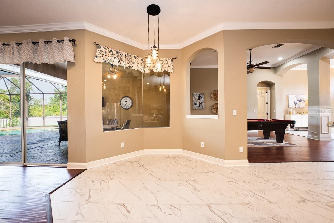

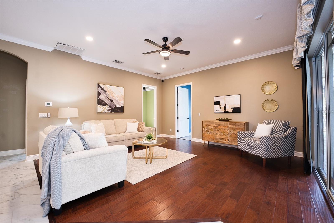
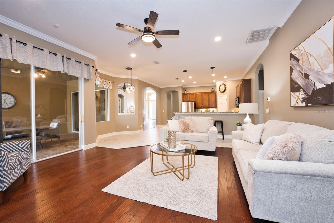
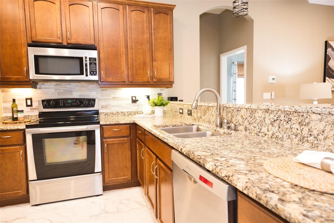
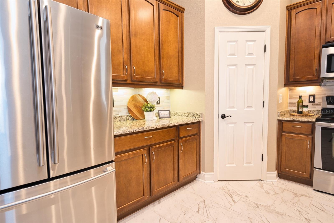
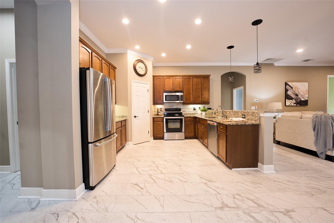

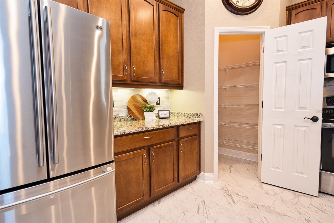
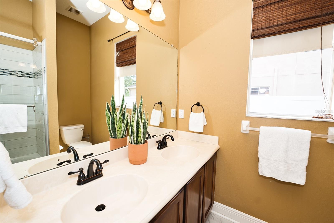
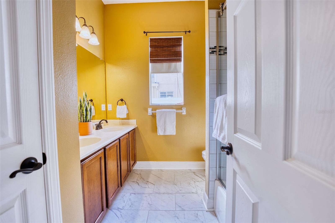
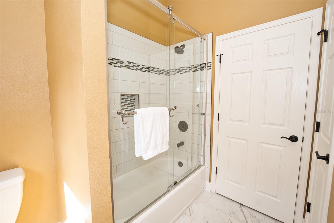
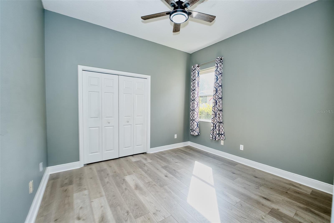
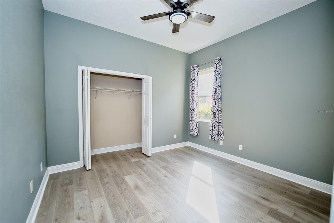
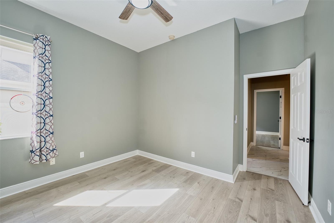
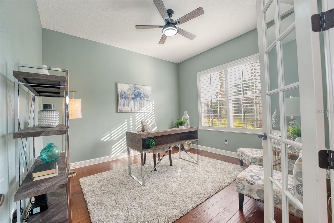
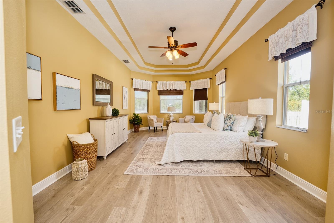
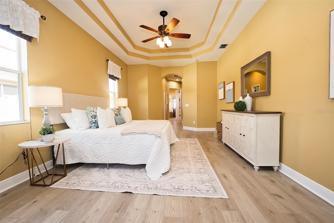
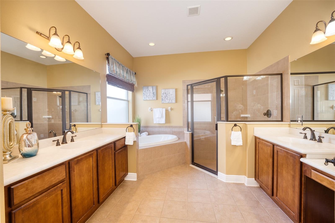
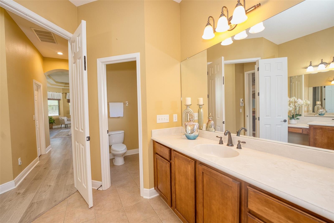
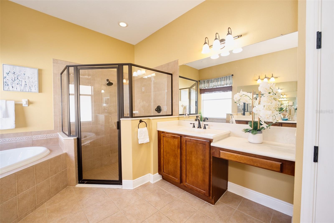
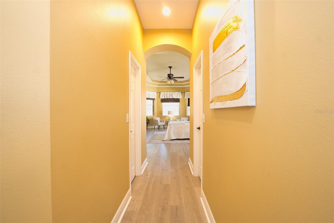
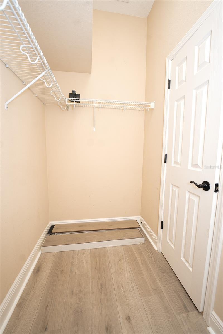
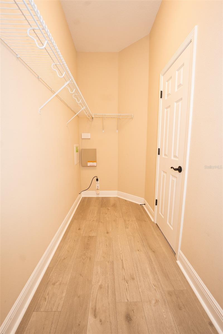

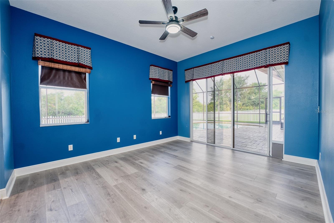
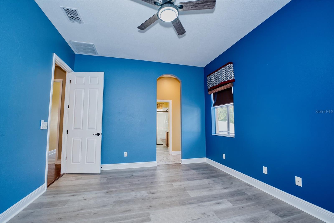
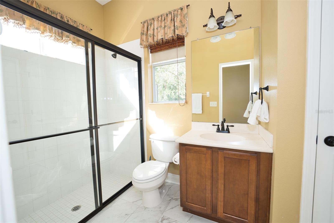

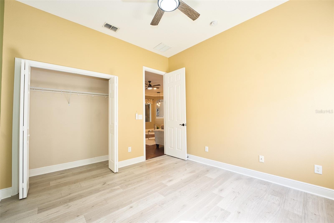
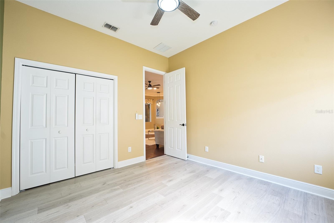
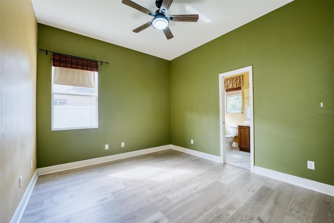
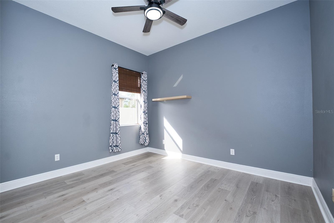
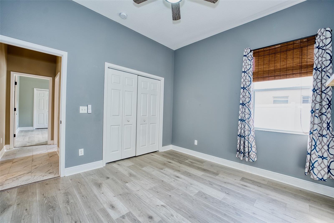
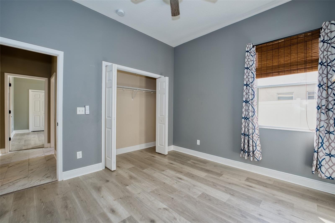
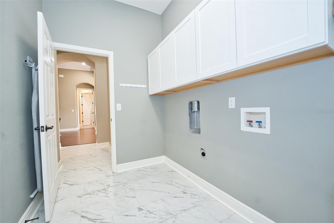
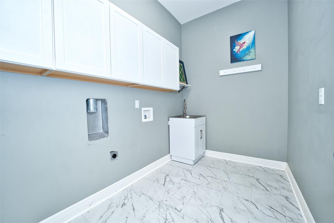
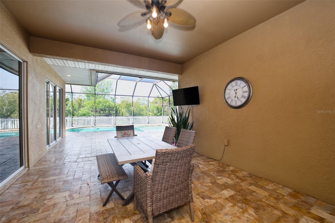
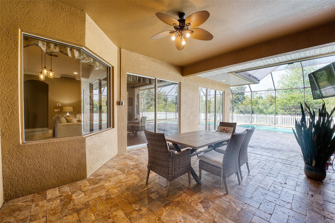
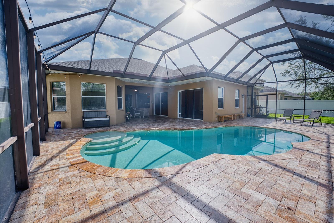
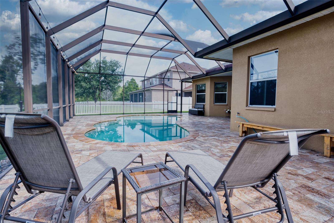

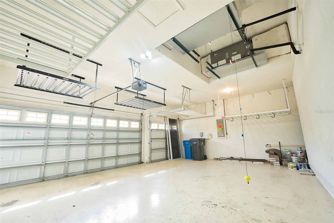
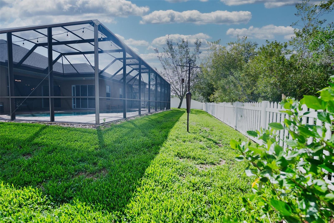
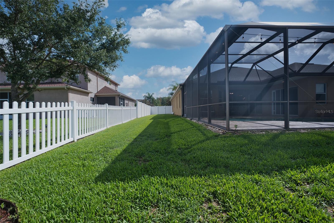
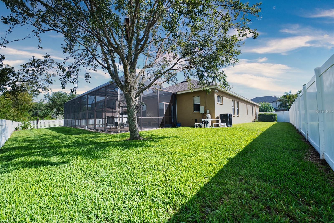
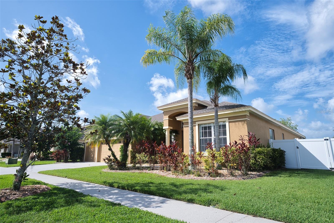
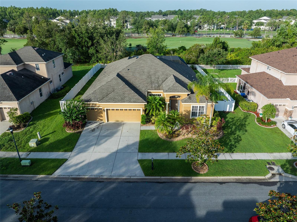

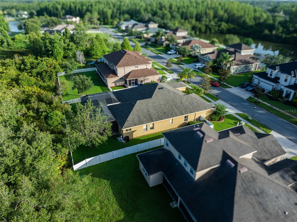
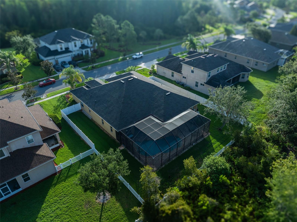
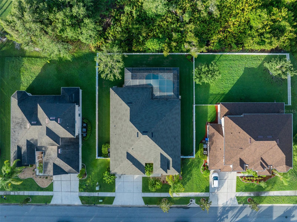
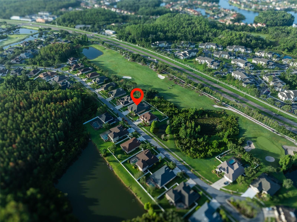
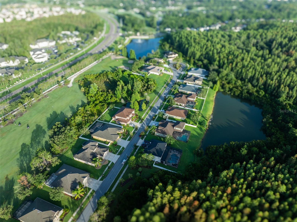
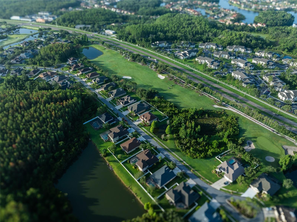
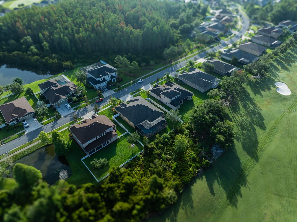
- MLS#: TB8395909 ( Residential )
- Street Address: 10513 Palm Cove Avenue
- Viewed: 42
- Price: $695,000
- Price sqft: $173
- Waterfront: No
- Year Built: 2008
- Bldg sqft: 4022
- Bedrooms: 4
- Total Baths: 3
- Full Baths: 3
- Garage / Parking Spaces: 3
- Days On Market: 31
- Additional Information
- Geolocation: 28.1467 / -82.3043
- County: HILLSBOROUGH
- City: TAMPA
- Zipcode: 33647
- Subdivision: Heritage Isles Ph 3c
- Elementary School: Heritage
- Middle School: Benito
- High School: Wharton
- Provided by: KELLER WILLIAMS TAMPA PROP.
- Contact: Dondra Jacobs Shultz
- 813-264-7754

- DMCA Notice
-
DescriptionStunning 4 Bedroom Pool Home with Office & Bonus Room in Gated Heritage Isles! Welcome to Florida living at its finest! This beautifully updated 4 bedroom, 3 bath home with a private office and versatile bonus room offers over 3,100 sq ft of thoughtfully designed living spaceall on a serene conservation lot in the highly sought after gated community of Heritage Isles. Step inside to find an inviting open concept layout accented with crown molding, wainscoting, and elegant window trim. The gourmet kitchen is a dream come true for any chef, boasting granite countertops, upgraded cabinetry, stainless steel appliances, and a spacious breakfast bar overlooking the main living area. The primary suite is your private retreat, complete with a spa like ensuite bathroom and a generous walk in closet. Three additional bedrooms offer ample space for family or guests, while the dedicated office makes working from home a breeze. A separate bonus room provides flexibility for a game room, gym, or media space. Step outside to your private outdoor oasisa heated saltwater pool, travertine deck, and fenced backyard overlooking the lush preserve and golf course. Perfect for relaxing evenings or entertaining friends. Recent Upgrades Include: New Roof (2022) Two New HVAC Units (2022 & 2023) New Flooring (2024) Additional Features: 3 Car Garage Low HOA Fees Resort Style Amenities: Clubhouse, Pool, Fitness Center, Tennis Courts, Playground Prime Location: Minutes to I 75, USF, top rated schools, shopping, dining & medical centers Dont miss the opportunity to own this move in ready home in one of Tampas premier communities. Schedule your private showing today!
All
Similar
Features
Appliances
- Dishwasher
- Microwave
- Range
- Refrigerator
Home Owners Association Fee
- 80.00
Association Name
- Nicole Bellamy
Association Phone
- 813-341-0943
Carport Spaces
- 0.00
Close Date
- 0000-00-00
Cooling
- Central Air
Country
- US
Covered Spaces
- 0.00
Exterior Features
- Private Mailbox
- Sliding Doors
Fencing
- Fenced
Flooring
- Hardwood
- Laminate
- Tile
Garage Spaces
- 3.00
Heating
- Central
High School
- Wharton-HB
Insurance Expense
- 0.00
Interior Features
- Crown Molding
- Eat-in Kitchen
- Open Floorplan
- Stone Counters
- Walk-In Closet(s)
Legal Description
- HERITAGE ISLES PHASE 3C LOT 9 BLOCK 26
Levels
- One
Living Area
- 3109.00
Middle School
- Benito-HB
Area Major
- 33647 - Tampa / Tampa Palms
Net Operating Income
- 0.00
Occupant Type
- Vacant
Open Parking Spaces
- 0.00
Other Expense
- 0.00
Parcel Number
- A-09-27-20-89V-000026-00009.0
Pets Allowed
- Yes
Pool Features
- Heated
- Salt Water
Property Type
- Residential
Roof
- Shingle
School Elementary
- Heritage-HB
Sewer
- Public Sewer
Tax Year
- 2024
Township
- 27
Utilities
- Electricity Connected
- Sewer Connected
- Water Connected
Views
- 42
Virtual Tour Url
- https://www.propertypanorama.com/instaview/stellar/TB8395909
Water Source
- Public
Year Built
- 2008
Zoning Code
- PD-A
Listing Data ©2025 Greater Fort Lauderdale REALTORS®
Listings provided courtesy of The Hernando County Association of Realtors MLS.
Listing Data ©2025 REALTOR® Association of Citrus County
Listing Data ©2025 Royal Palm Coast Realtor® Association
The information provided by this website is for the personal, non-commercial use of consumers and may not be used for any purpose other than to identify prospective properties consumers may be interested in purchasing.Display of MLS data is usually deemed reliable but is NOT guaranteed accurate.
Datafeed Last updated on July 15, 2025 @ 12:00 am
©2006-2025 brokerIDXsites.com - https://brokerIDXsites.com
Sign Up Now for Free!X
Call Direct: Brokerage Office: Mobile: 352.442.9386
Registration Benefits:
- New Listings & Price Reduction Updates sent directly to your email
- Create Your Own Property Search saved for your return visit.
- "Like" Listings and Create a Favorites List
* NOTICE: By creating your free profile, you authorize us to send you periodic emails about new listings that match your saved searches and related real estate information.If you provide your telephone number, you are giving us permission to call you in response to this request, even if this phone number is in the State and/or National Do Not Call Registry.
Already have an account? Login to your account.
