Share this property:
Contact Julie Ann Ludovico
Schedule A Showing
Request more information
- Home
- Property Search
- Search results
- 6921 16th Street, TAMPA, FL 33610
Property Photos






























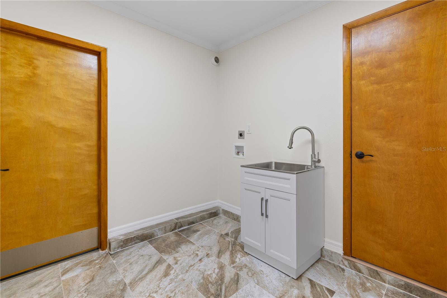



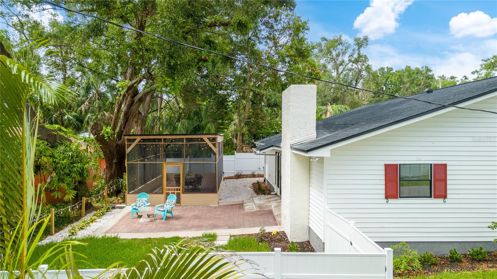




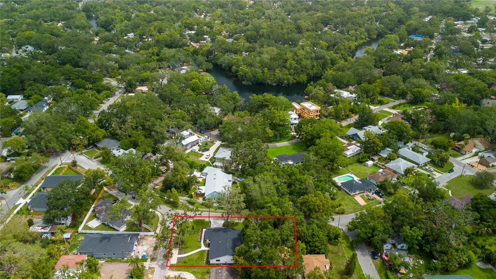
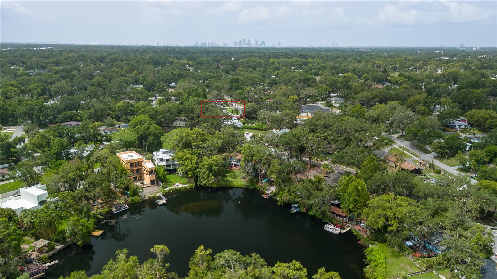
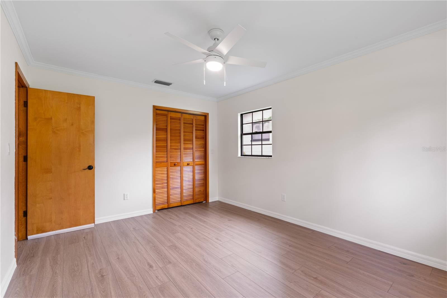
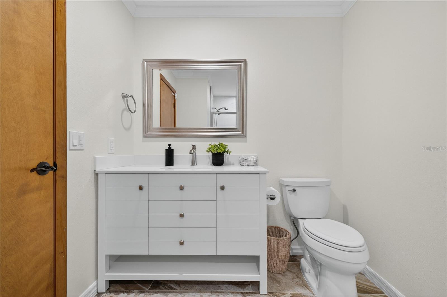
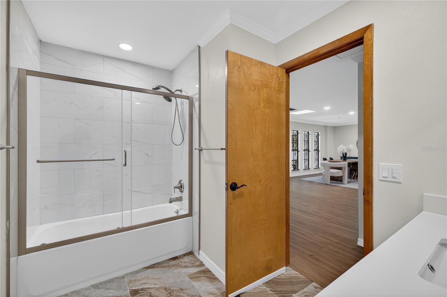
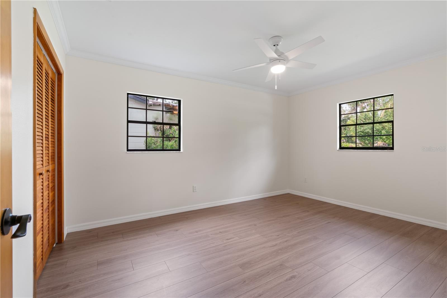
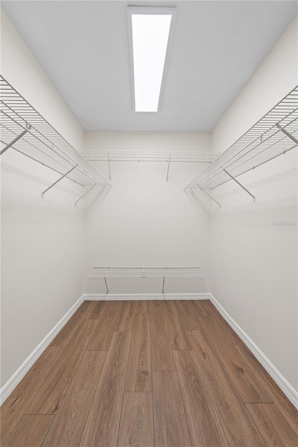
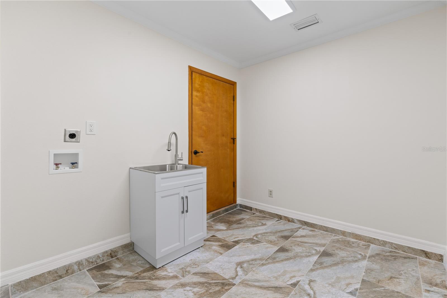
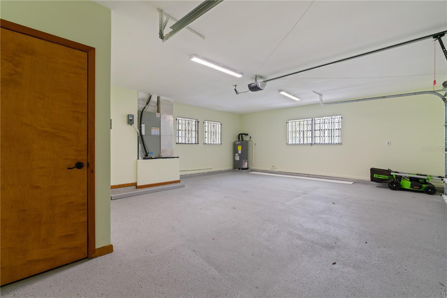
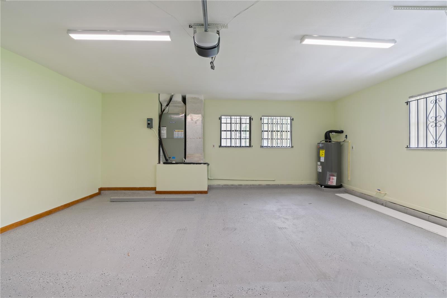
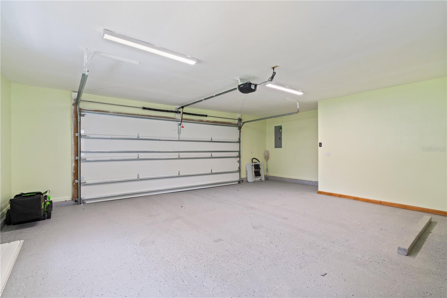
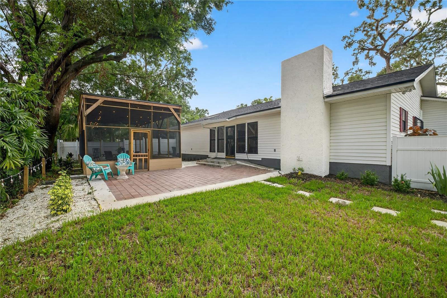
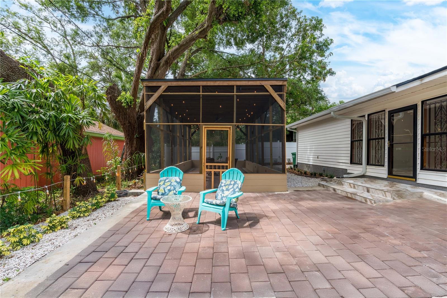
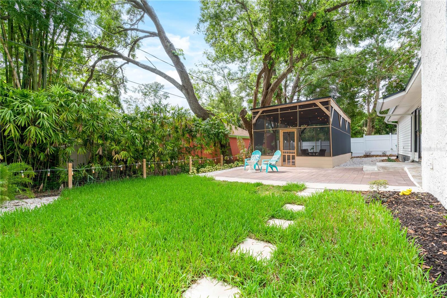
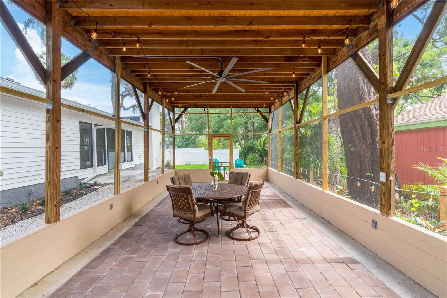
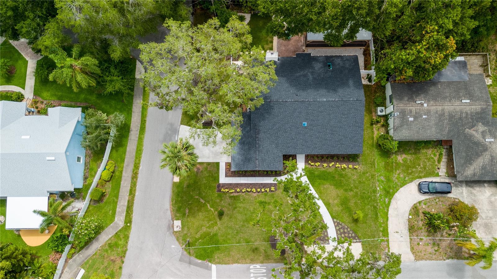
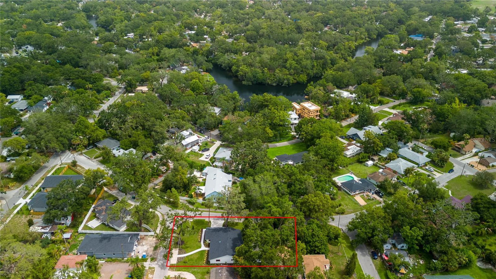
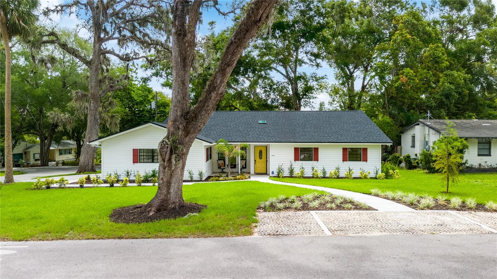
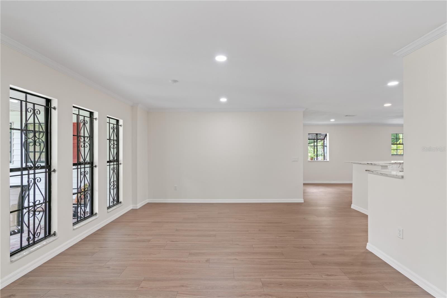
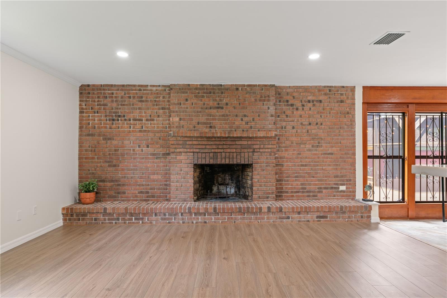
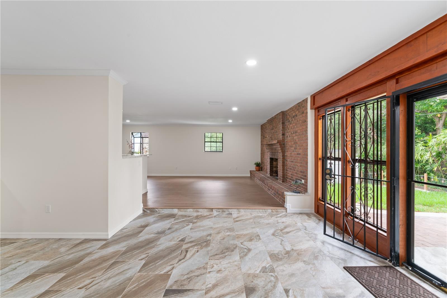
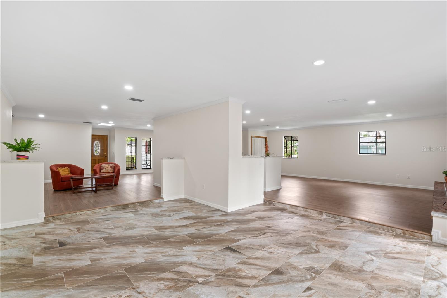
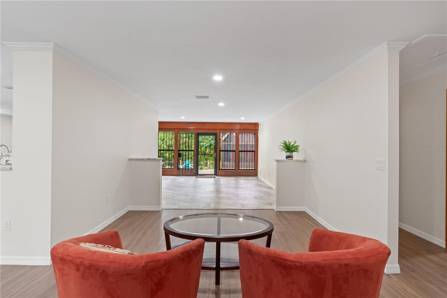
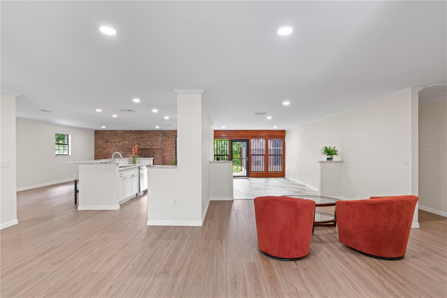
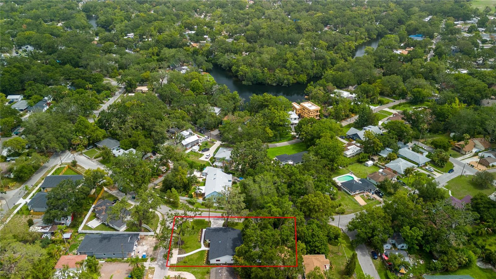
- MLS#: TB8396012 ( Residential )
- Street Address: 6921 16th Street
- Viewed: 308
- Price: $694,000
- Price sqft: $241
- Waterfront: No
- Year Built: 1986
- Bldg sqft: 2884
- Bedrooms: 3
- Total Baths: 2
- Full Baths: 2
- Garage / Parking Spaces: 2
- Days On Market: 148
- Additional Information
- Geolocation: 28.0121 / -82.4419
- County: HILLSBOROUGH
- City: TAMPA
- Zipcode: 33610
- Subdivision: Riverbend Manor
- Elementary School: Frost Elementary School
- Middle School: Sligh HB
- High School: Hillsborough HB
- Provided by: KELLER WILLIAMS SOUTH TAMPA
- Contact: Sid Payne
- 813-875-3700

- DMCA Notice
-
DescriptionLISTED AT IMPROVED PRICE, INCREDIBLE VALUE, FULLY RENOVATED WITH 2,000+ SQ FT! A rare find in Old Seminole Heights ! Step into this beautifully turn key ready home offering 2,256 sq ft. of modern living space in the heart of Tampas vibrant Seminole Heights. Perfectly blending historic charm with contemporary upgrades, this home positions you in one of Tampas most desirable and Family friendly neighborhoods, a true hot commodity as the city continues its rapid growth. Inside, youre greeted by an open floorplan layout that is enclosed with energy efficient double pane windows complemented with newly added blinds flooding in natural light, highlighting the luxury hybrid laminate flooring, upgraded porcelain tile, and newly added skylights. The fully updated kitchen is a chefs dream, featuring solid wood cabinets, quartz countertops, with new premium appliances with smart touchscreen technology. A perfect mix of style and functionality ! Whether youre entertaining guests in your newly renovated backyard outdoor social room, relaxing by the fireplace, or cooking in a well updated kitchen, every corner is designed to delight. Both bathrooms are spa inspired sanctuaries, boasting modern tilework, floating vanities, and high end fixtures for a relaxing. The master bathroom has a stunning skylight that that lets in natural light onto both the soaking tub and the walk in shower. Outside, the freshly painted exterior, newly installed rain gutters, and new landscaping creates exceptional curb appeal! The fully fenced in backyard and expanded screened in outdoor social room are ideal for entertaining guests or enjoying Floridas year round sunshine. A new cement walkway, extra parking pads, and a huge two car parking garage adds everyday convenience and practicality to your new lifestyle. But Seminole Heights isnt just a place to live, its a lifestyle. Known for its tree lined streets, trendy local restaurants, and walkable community vibe, this neighborhood offers incredible long term value as Tampa continues its explosive development. Located just mins from the Hillsborough River and nestled directly up the hill from the water, this home offers easy access to three beautiful riverfront parks within 200 yards. This home sits on Tampa's highest elevation and is in flood X zone. No need to worry about future hurricane storm damage, every tree and the newly added roof to this home is hurricane ready! With access to Rogers Park Golf Course, the scenic walking and biking trails, parks, and sand volleyball courts just minutes away, youll experience the best of active & connected living for you and your family to enjoy! This home is more than just a move, its an invitation to a family friendly environment its a smart investment in one of Tampas fastest growing markets, where opportunities like this are rare. The renovation was completed by a highly respected local family, who thoughtfully upgraded every detail to create a perfect space for the next owners. Their craftsmanship and care reflect a true dedication to this beautiful neighborhood they call home. Please feel free to call and ask any questions! Schedule your private showing today and secure your spot in one of Tampas attractive neighborhoods!
All
Similar
Features
Appliances
- Built-In Oven
- Cooktop
- Dishwasher
- Disposal
- Microwave
- Range
- Refrigerator
Home Owners Association Fee
- 0.00
Carport Spaces
- 0.00
Close Date
- 0000-00-00
Cooling
- Central Air
Country
- US
Covered Spaces
- 0.00
Exterior Features
- Garden
- Lighting
- Other
- Private Mailbox
- Rain Gutters
Fencing
- Vinyl
Flooring
- Luxury Vinyl
- Tile
Garage Spaces
- 2.00
Heating
- Central
High School
- Hillsborough-HB
Insurance Expense
- 0.00
Interior Features
- Ceiling Fans(s)
- Crown Molding
- Eat-in Kitchen
- High Ceilings
- Open Floorplan
- Solid Wood Cabinets
- Thermostat
- Walk-In Closet(s)
Legal Description
- RIVERBEND MANOR N 25 FT OF LOT 21 AND LOT 22 BLOCK K
Levels
- One
Living Area
- 2256.00
Lot Features
- Corner Lot
- Landscaped
- Oversized Lot
- Paved
Middle School
- Sligh-HB
Area Major
- 33610 - Tampa / East Lake
Net Operating Income
- 0.00
Occupant Type
- Vacant
Open Parking Spaces
- 0.00
Other Expense
- 0.00
Other Structures
- Other
Parcel Number
- A-30-28-19-46R-K00000-00021.0
Parking Features
- Curb Parking
- Driveway
- Garage Door Opener
- Garage Faces Rear
- Guest
- Off Street
- Parking Pad
Property Condition
- Completed
Property Type
- Residential
Roof
- Shingle
School Elementary
- Frost Elementary School
Sewer
- Public Sewer
Style
- Contemporary
Tax Year
- 2024
Township
- 28
Utilities
- Cable Available
- Electricity Available
- Sewer Connected
- Water Connected
View
- Garden
- Trees/Woods
Views
- 308
Virtual Tour Url
- https://www.propertypanorama.com/instaview/stellar/TB8396012
Water Source
- Public
Year Built
- 1986
Zoning Code
- SH-RS
Listing Data ©2025 Greater Fort Lauderdale REALTORS®
Listings provided courtesy of The Hernando County Association of Realtors MLS.
Listing Data ©2025 REALTOR® Association of Citrus County
Listing Data ©2025 Royal Palm Coast Realtor® Association
The information provided by this website is for the personal, non-commercial use of consumers and may not be used for any purpose other than to identify prospective properties consumers may be interested in purchasing.Display of MLS data is usually deemed reliable but is NOT guaranteed accurate.
Datafeed Last updated on November 7, 2025 @ 12:00 am
©2006-2025 brokerIDXsites.com - https://brokerIDXsites.com
Sign Up Now for Free!X
Call Direct: Brokerage Office: Mobile: 352.442.9386
Registration Benefits:
- New Listings & Price Reduction Updates sent directly to your email
- Create Your Own Property Search saved for your return visit.
- "Like" Listings and Create a Favorites List
* NOTICE: By creating your free profile, you authorize us to send you periodic emails about new listings that match your saved searches and related real estate information.If you provide your telephone number, you are giving us permission to call you in response to this request, even if this phone number is in the State and/or National Do Not Call Registry.
Already have an account? Login to your account.
