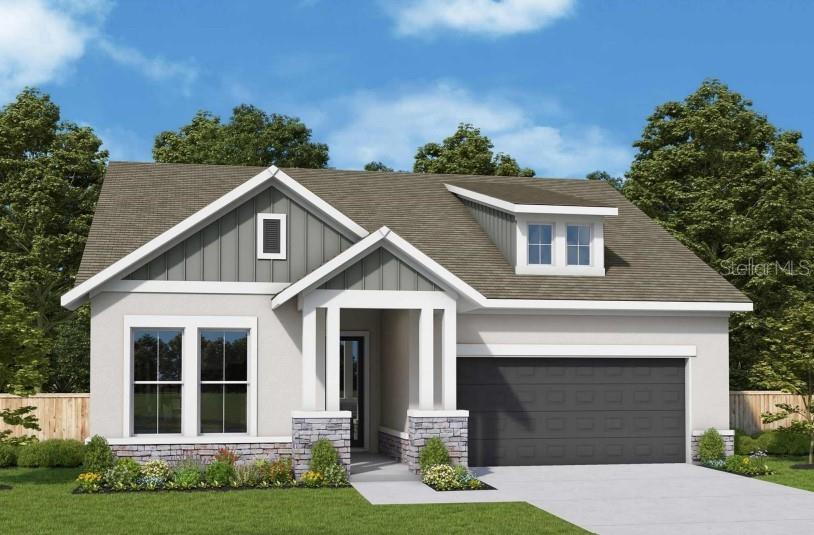Share this property:
Contact Julie Ann Ludovico
Schedule A Showing
Request more information
- Home
- Property Search
- Search results
- 5033 Chapel Row Avenue, APOLLO BEACH, FL 33572
Property Photos


















- MLS#: TB8397321 ( Residential )
- Street Address: 5033 Chapel Row Avenue
- Viewed: 1
- Price: $569,990
- Price sqft: $176
- Waterfront: No
- Year Built: 2025
- Bldg sqft: 3243
- Bedrooms: 4
- Total Baths: 3
- Full Baths: 3
- Garage / Parking Spaces: 3
- Days On Market: 14
- Additional Information
- Geolocation: 27.7412 / -82.3928
- County: HILLSBOROUGH
- City: APOLLO BEACH
- Zipcode: 33572
- Subdivision: Waterset
- Elementary School: Doby
- Middle School: Eisenhower
- High School: East Bay
- Provided by: WEEKLEY HOMES REALTY COMPANY

- DMCA Notice
-
DescriptionUnder Construction. Welcome to luxury living in the heart of Waterset, one of Apollo Beachs premier master planned communities! This exquisite 4 bedroom, 3 bathroom, 3 car garage home showcases timeless design, elevated finishes, and thoughtful spaces perfect for modern living. Step inside to find beautiful laminate flooring that flows effortlessly throughout the main living areas, creating warmth and continuity. The heart of the home is the designer kitchen, a chefs dream that features quartz countertops, built in kitchen appliances, a sleek vent hood, and upgraded cabinetry. A spacious island overlooks the bright and open family roomperfect for entertaining or casual family gatherings. The glass sliders lead to an extended lanai, offering the ideal indoor outdoor lifestyle and space to relax or host guests. The enclosed study with French doors offers a quiet and stylish space for working from home or pursuing hobbies. The owner's retreat is a true sanctuary, complete with a spa like bathroom, dual vanities, a walk in shower, and a large walk in closet. Three additional bedrooms are generously sized with access to two additional full bathrooms, providing privacy and flexibility for family and guests. Every inch of this home reflects David Weekleys commitment to quality craftsmanship and attention to detail, with elegant lighting fixtures, upgraded trim work, and designer tile in wet areas. Dont miss this opportunity to own a model perfect home in one of Tampa Bays most desirable communities. Schedule your private showing today and experience the lifestyle you deserve!
All
Similar
Features
Appliances
- Built-In Oven
- Cooktop
- Dishwasher
- Disposal
- Gas Water Heater
- Range Hood
Association Amenities
- Basketball Court
- Clubhouse
- Fence Restrictions
- Fitness Center
- Park
- Pickleball Court(s)
- Playground
- Pool
- Recreation Facilities
- Tennis Court(s)
- Trail(s)
Home Owners Association Fee
- 135.00
Association Name
- Castle Group
Association Phone
- 813-677-2114
Builder Model
- The Stratum
Builder Name
- David Weekley Homes
Carport Spaces
- 0.00
Close Date
- 0000-00-00
Cooling
- Central Air
Country
- US
Covered Spaces
- 0.00
Exterior Features
- Hurricane Shutters
- Sidewalk
- Sliding Doors
Flooring
- Carpet
- Laminate
- Tile
Garage Spaces
- 3.00
Heating
- Electric
- Heat Pump
High School
- East Bay-HB
Insurance Expense
- 0.00
Interior Features
- High Ceilings
- In Wall Pest System
- Kitchen/Family Room Combo
- Open Floorplan
- Solid Surface Counters
- Thermostat
- Tray Ceiling(s)
- Walk-In Closet(s)
Legal Description
- WATERSET WOLF CREEK PH G2 AND 30TH ST PH G2 LOT 9 BLOCK 29
Levels
- One
Living Area
- 2347.00
Lot Features
- Landscaped
- Sidewalk
- Paved
Middle School
- Eisenhower-HB
Area Major
- 33572 - Apollo Beach / Ruskin
Net Operating Income
- 0.00
New Construction Yes / No
- Yes
Occupant Type
- Vacant
Open Parking Spaces
- 0.00
Other Expense
- 0.00
Parcel Number
- U-34-31-19-D4K-000029-00009.0
Parking Features
- Driveway
- Garage Door Opener
- Tandem
Pets Allowed
- Yes
Property Condition
- Under Construction
Property Type
- Residential
Roof
- Shingle
School Elementary
- Doby Elementary-HB
Sewer
- Public Sewer
Style
- Craftsman
- Florida
Tax Year
- 2024
Township
- 31
Utilities
- Cable Available
- Electricity Connected
- Natural Gas Available
- Underground Utilities
- Water Connected
Water Source
- Public
Year Built
- 2025
Zoning Code
- RES SF
Listing Data ©2025 Greater Fort Lauderdale REALTORS®
Listings provided courtesy of The Hernando County Association of Realtors MLS.
Listing Data ©2025 REALTOR® Association of Citrus County
Listing Data ©2025 Royal Palm Coast Realtor® Association
The information provided by this website is for the personal, non-commercial use of consumers and may not be used for any purpose other than to identify prospective properties consumers may be interested in purchasing.Display of MLS data is usually deemed reliable but is NOT guaranteed accurate.
Datafeed Last updated on July 1, 2025 @ 12:00 am
©2006-2025 brokerIDXsites.com - https://brokerIDXsites.com
Sign Up Now for Free!X
Call Direct: Brokerage Office: Mobile: 352.442.9386
Registration Benefits:
- New Listings & Price Reduction Updates sent directly to your email
- Create Your Own Property Search saved for your return visit.
- "Like" Listings and Create a Favorites List
* NOTICE: By creating your free profile, you authorize us to send you periodic emails about new listings that match your saved searches and related real estate information.If you provide your telephone number, you are giving us permission to call you in response to this request, even if this phone number is in the State and/or National Do Not Call Registry.
Already have an account? Login to your account.
