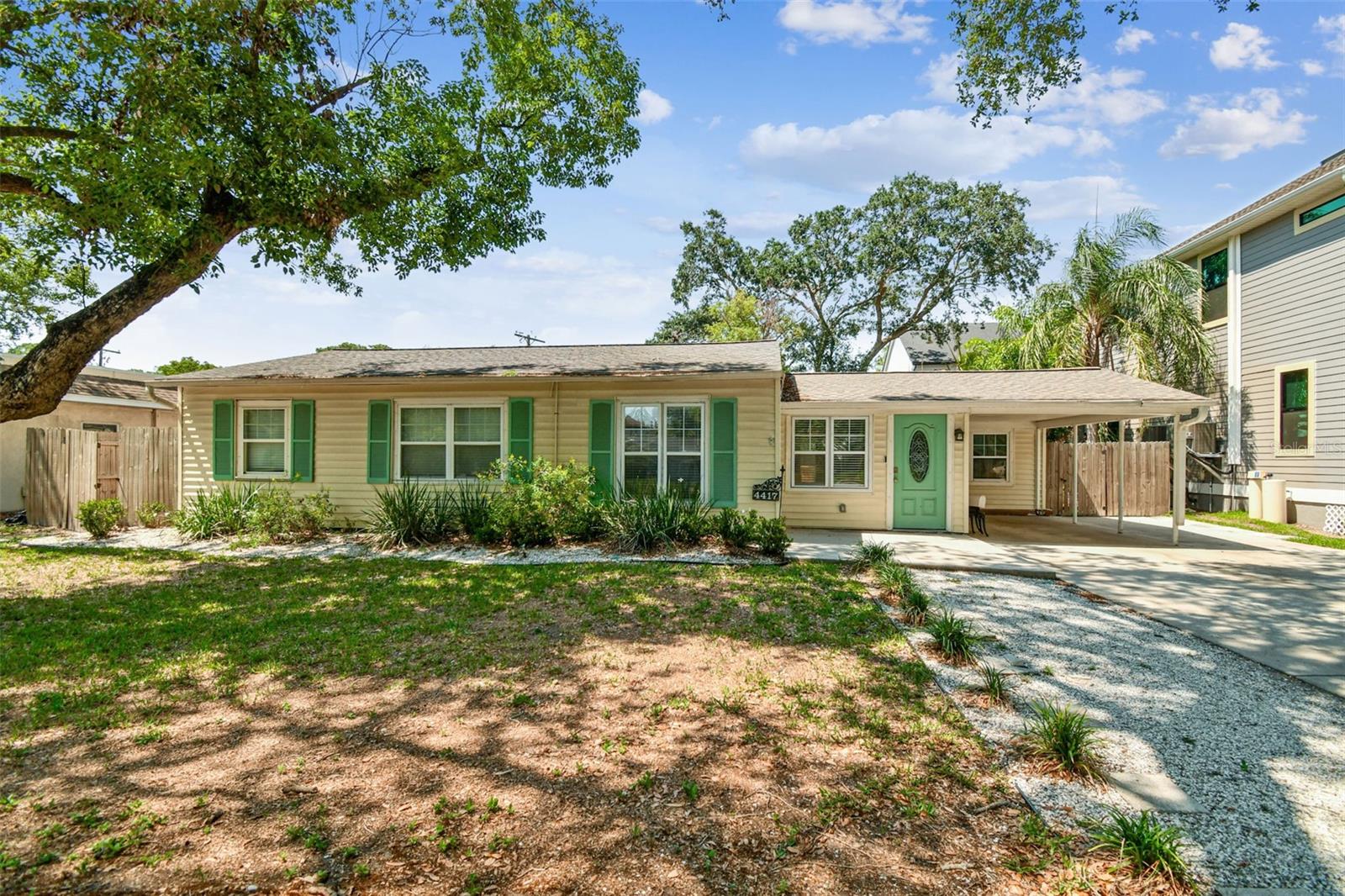Share this property:
Contact Julie Ann Ludovico
Schedule A Showing
Request more information
- Home
- Property Search
- Search results
- 4417 El Prado Boulevard, TAMPA, FL 33629
Property Photos

































- MLS#: TB8397497 ( Residential )
- Street Address: 4417 El Prado Boulevard
- Viewed: 1
- Price: $615,000
- Price sqft: $291
- Waterfront: No
- Year Built: 1950
- Bldg sqft: 2114
- Bedrooms: 4
- Total Baths: 3
- Full Baths: 2
- 1/2 Baths: 1
- Garage / Parking Spaces: 1
- Days On Market: 3
- Additional Information
- Geolocation: 27.9119 / -82.5194
- County: HILLSBOROUGH
- City: TAMPA
- Zipcode: 33629
- Subdivision: Bel Mar
- Elementary School: Dale Mabry
- Middle School: Coleman
- High School: Plant
- Provided by: JACOB REAL ESTATE SERVICES,INC

- DMCA Notice
-
Description**Sellers to provide $10,000 Credit Towards Renovations or Demolition at Closing** Prime 0.20 Acre South Tampa Lot for Sale in the highly desirable Plant High School District. This house was impacted by Hurricane Helene, has been fully remediated, and can be renovated or demolished to make way for a prospective Buyer's future dream home. Property is being sold As Is for Land Value.
All
Similar
Features
Appliances
- Dishwasher
- Microwave
- Tankless Water Heater
Home Owners Association Fee
- 0.00
Carport Spaces
- 1.00
Close Date
- 0000-00-00
Cooling
- Central Air
Country
- US
Covered Spaces
- 0.00
Exterior Features
- Awning(s)
- French Doors
- Sidewalk
- Storage
Flooring
- Ceramic Tile
Garage Spaces
- 0.00
Heating
- Central
High School
- Plant-HB
Insurance Expense
- 0.00
Interior Features
- Eat-in Kitchen
- Primary Bedroom Main Floor
- Solid Wood Cabinets
Legal Description
- BEL MAR UNIT NO 3 E 51.42 FT OF LOT 171 AND LOT 172 LESS E 38.9 FT
Levels
- One
Living Area
- 1916.00
Middle School
- Coleman-HB
Area Major
- 33629 - Tampa / Palma Ceia
Net Operating Income
- 0.00
Occupant Type
- Vacant
Open Parking Spaces
- 0.00
Other Expense
- 0.00
Parcel Number
- A-32-29-18-3TG-000000-00171.0
Property Type
- Residential
Roof
- Shingle
School Elementary
- Dale Mabry Elementary-HB
Sewer
- Public Sewer
Tax Year
- 2024
Township
- 29
Utilities
- BB/HS Internet Available
- Electricity Available
- Sewer Connected
- Water Connected
Virtual Tour Url
- https://www.propertypanorama.com/instaview/stellar/TB8397497
Water Source
- Public
Year Built
- 1950
Zoning Code
- RS-75
Listing Data ©2025 Greater Fort Lauderdale REALTORS®
Listings provided courtesy of The Hernando County Association of Realtors MLS.
Listing Data ©2025 REALTOR® Association of Citrus County
Listing Data ©2025 Royal Palm Coast Realtor® Association
The information provided by this website is for the personal, non-commercial use of consumers and may not be used for any purpose other than to identify prospective properties consumers may be interested in purchasing.Display of MLS data is usually deemed reliable but is NOT guaranteed accurate.
Datafeed Last updated on June 20, 2025 @ 12:00 am
©2006-2025 brokerIDXsites.com - https://brokerIDXsites.com
Sign Up Now for Free!X
Call Direct: Brokerage Office: Mobile: 352.442.9386
Registration Benefits:
- New Listings & Price Reduction Updates sent directly to your email
- Create Your Own Property Search saved for your return visit.
- "Like" Listings and Create a Favorites List
* NOTICE: By creating your free profile, you authorize us to send you periodic emails about new listings that match your saved searches and related real estate information.If you provide your telephone number, you are giving us permission to call you in response to this request, even if this phone number is in the State and/or National Do Not Call Registry.
Already have an account? Login to your account.
