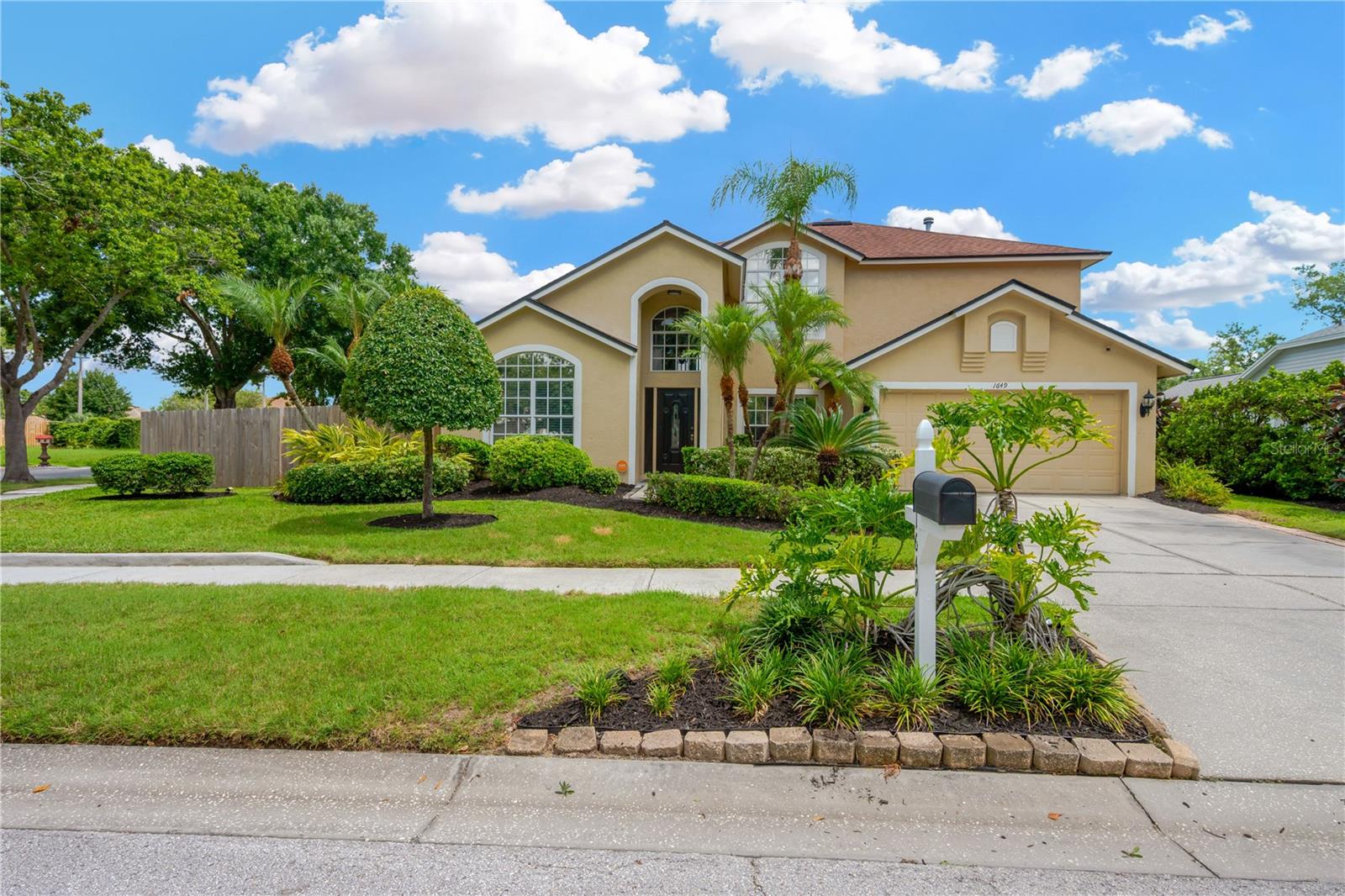Share this property:
Contact Julie Ann Ludovico
Schedule A Showing
Request more information
- Home
- Property Search
- Search results
- 1649 Ledgestone Dr, BRANDON, FL 33511
Property Photos

















































- MLS#: TB8397754 ( Residential )
- Street Address: 1649 Ledgestone Dr
- Viewed: 2
- Price: $595,000
- Price sqft: $175
- Waterfront: No
- Year Built: 1996
- Bldg sqft: 3401
- Bedrooms: 5
- Total Baths: 3
- Full Baths: 3
- Garage / Parking Spaces: 2
- Days On Market: 2
- Additional Information
- Geolocation: 27.9114 / -82.3035
- County: HILLSBOROUGH
- City: BRANDON
- Zipcode: 33511
- Subdivision: Providence Lakes Prcl N Phas
- Elementary School: Mintz
- Middle School: McLane
- High School: Riverview
- Provided by: EXP REALTY LLC

- DMCA Notice
-
DescriptionWelcome to this charming and spacious 5 bedroom, 3 bathroom residence with rare 2 story vaulted living area offers plenty of room for families, entertaining, and dedicated spaces for working or schooling from home. Step inside and you'll find a beautifully maintained interior with renovations completed from top to bottom. Recent updates include fresh interior and exterior paint (2021 & 2025), a newer water softener (2020), and a whole house replumb (2020). The home also features a tankless gas water heater (2020), a redesigned fireplace (2020) , and a remodeled master bath (2020). The kitchen underwent a full remodel in (2018) with new Samsung appliances, and the roof was replaced in 2014. You'll appreciate the new luxury vinyl plank flooring downstairs and new carpet on the stairs and second floor bedrooms and loft, all installed in 2020. For outdoor enjoyment, the large, screened lanai and private pool offer endless entertainment. The pool features lights, fans, and the pump, filter, saltwater system, and pool light were all updated in 2019. The backyard is fully fenced, providing privacy and security. This home is situated on a large, oversized corner lot in the desirable Providence Lakes community. Its convenient location offers easy access to Tampa, MacDill Air Force Base, shopping centers, restaurants, and hospitals.
All
Similar
Features
Appliances
- Convection Oven
- Dishwasher
- Disposal
- Microwave
- Range
- Refrigerator
- Tankless Water Heater
- Water Softener
Home Owners Association Fee
- 466.00
Association Name
- Salvatore Paradiso
- LCAM
Association Phone
- (813) 882-4894
Carport Spaces
- 0.00
Close Date
- 0000-00-00
Cooling
- Central Air
Country
- US
Covered Spaces
- 0.00
Exterior Features
- Sidewalk
- Sliding Doors
Fencing
- Fenced
- Wood
Flooring
- Carpet
- Vinyl
Garage Spaces
- 2.00
Heating
- Central
- Natural Gas
High School
- Riverview-HB
Insurance Expense
- 0.00
Interior Features
- Cathedral Ceiling(s)
- Ceiling Fans(s)
- High Ceilings
- Primary Bedroom Main Floor
- Solid Surface Counters
- Solid Wood Cabinets
- Thermostat
- Walk-In Closet(s)
Legal Description
- PROVIDENCE LAKES PARCEL N PHASE I LOT 1 BLOCK C
Levels
- Two
Living Area
- 2449.00
Lot Features
- Corner Lot
- Oversized Lot
Middle School
- McLane-HB
Area Major
- 33511 - Brandon
Net Operating Income
- 0.00
Occupant Type
- Owner
Open Parking Spaces
- 0.00
Other Expense
- 0.00
Parcel Number
- U-33-29-20-2J2-C00000-00001.0
Parking Features
- Driveway
- Electric Vehicle Charging Station(s)
- Garage Door Opener
- Workshop in Garage
Pets Allowed
- Yes
Pool Features
- Child Safety Fence
- Deck
- Gunite
- In Ground
- Lighting
- Outside Bath Access
- Salt Water
- Screen Enclosure
Property Type
- Residential
Roof
- Shingle
School Elementary
- Mintz-HB
Sewer
- Public Sewer
Tax Year
- 2024
Township
- 29
Utilities
- Cable Available
- Electricity Connected
- Fiber Optics
- Natural Gas Connected
- Phone Available
- Public
- Sewer Connected
- Underground Utilities
- Water Connected
Virtual Tour Url
- https://www.propertypanorama.com/instaview/stellar/TB8397754
Water Source
- None
Year Built
- 1996
Zoning Code
- PD
Listing Data ©2025 Greater Fort Lauderdale REALTORS®
Listings provided courtesy of The Hernando County Association of Realtors MLS.
Listing Data ©2025 REALTOR® Association of Citrus County
Listing Data ©2025 Royal Palm Coast Realtor® Association
The information provided by this website is for the personal, non-commercial use of consumers and may not be used for any purpose other than to identify prospective properties consumers may be interested in purchasing.Display of MLS data is usually deemed reliable but is NOT guaranteed accurate.
Datafeed Last updated on June 20, 2025 @ 12:00 am
©2006-2025 brokerIDXsites.com - https://brokerIDXsites.com
Sign Up Now for Free!X
Call Direct: Brokerage Office: Mobile: 352.442.9386
Registration Benefits:
- New Listings & Price Reduction Updates sent directly to your email
- Create Your Own Property Search saved for your return visit.
- "Like" Listings and Create a Favorites List
* NOTICE: By creating your free profile, you authorize us to send you periodic emails about new listings that match your saved searches and related real estate information.If you provide your telephone number, you are giving us permission to call you in response to this request, even if this phone number is in the State and/or National Do Not Call Registry.
Already have an account? Login to your account.
