Share this property:
Contact Julie Ann Ludovico
Schedule A Showing
Request more information
- Home
- Property Search
- Search results
- 301 2nd Street N 5, ST PETERSBURG, FL 33701
Property Photos
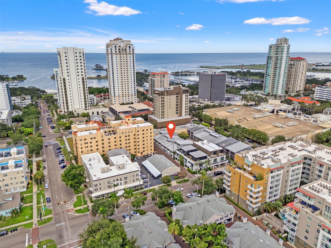

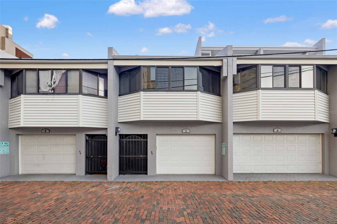
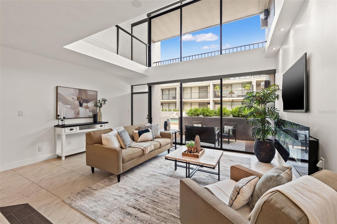
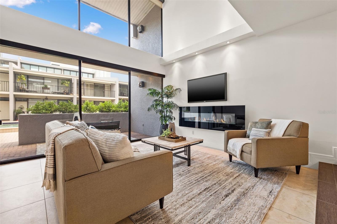
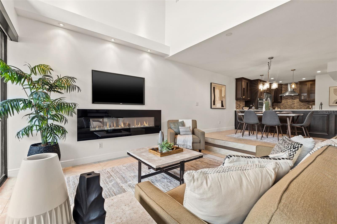
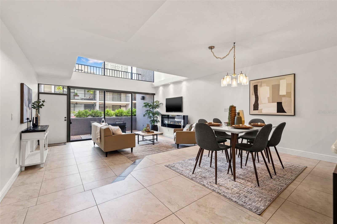
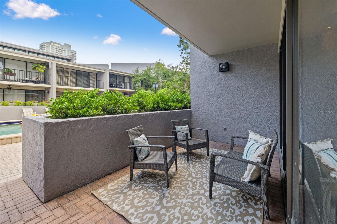
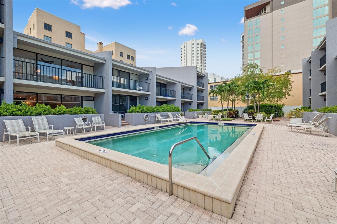
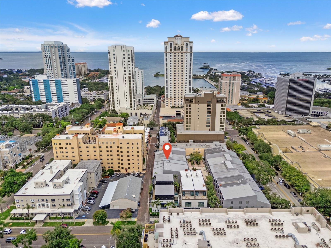
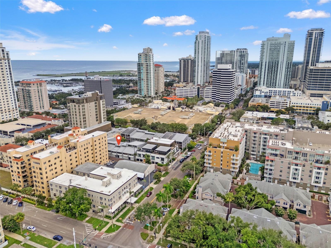
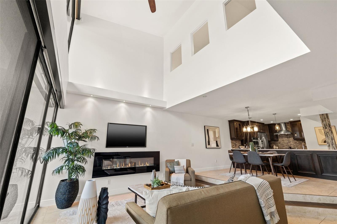
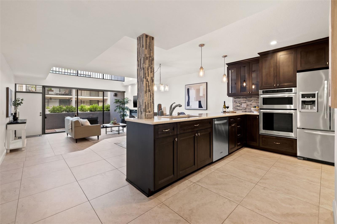
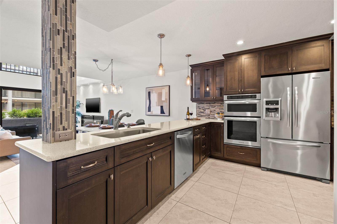
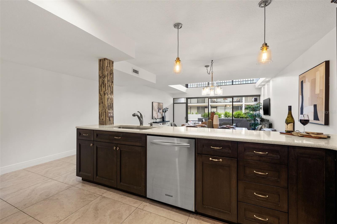
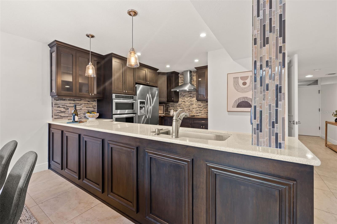
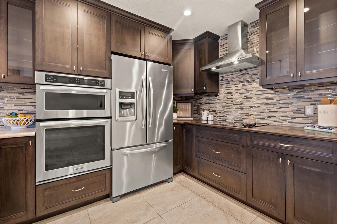
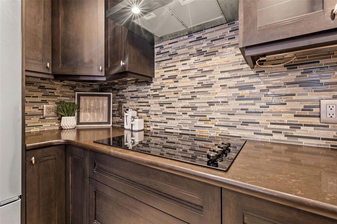
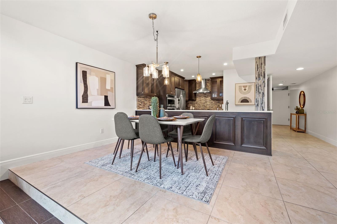
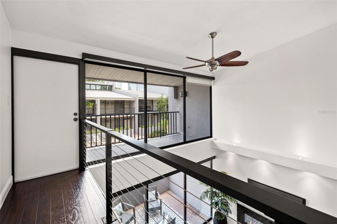
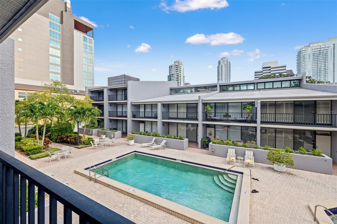
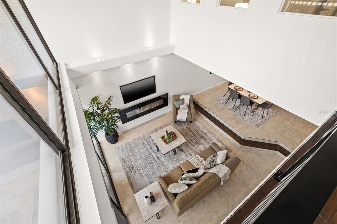
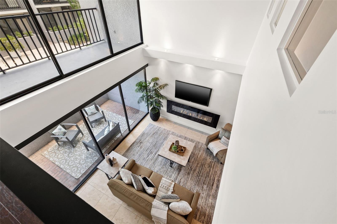
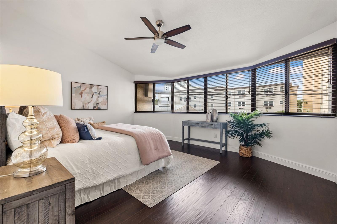
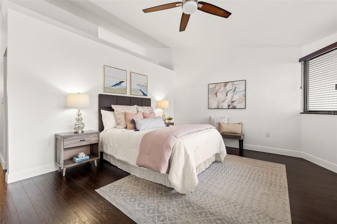
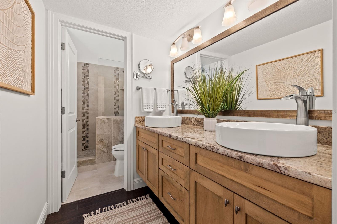
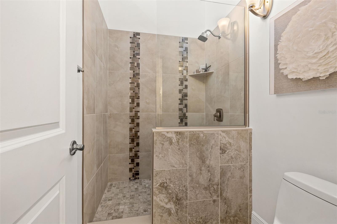
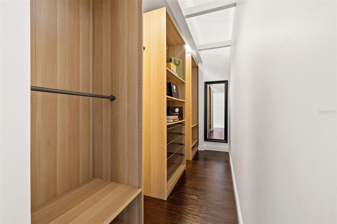
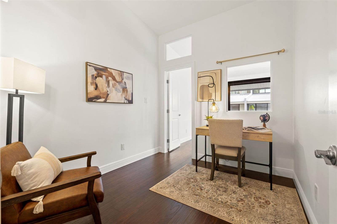
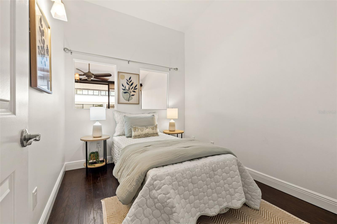
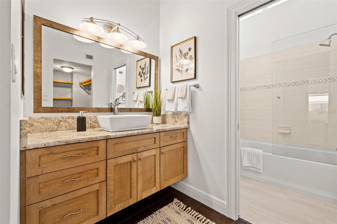
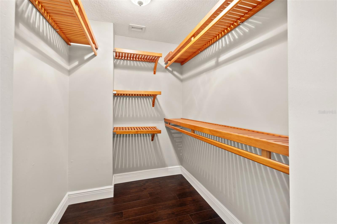
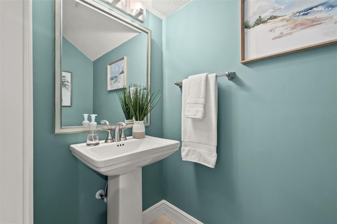
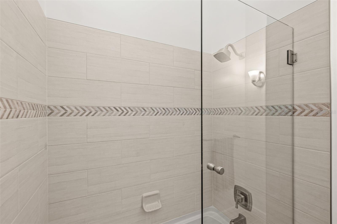
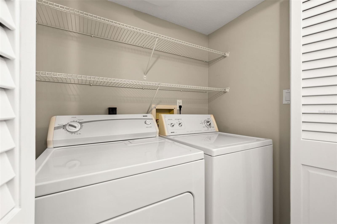
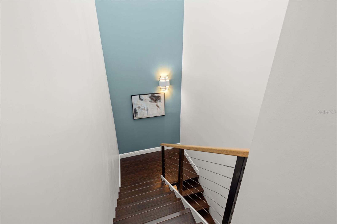
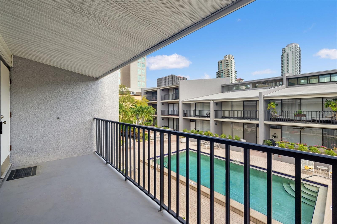
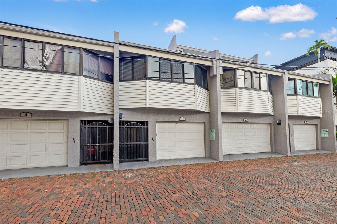
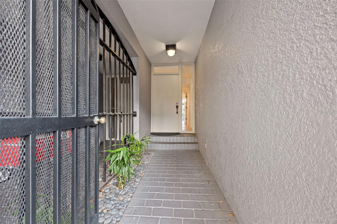
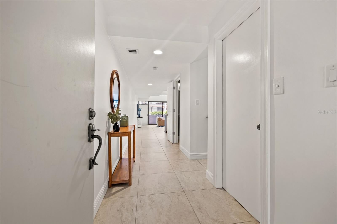
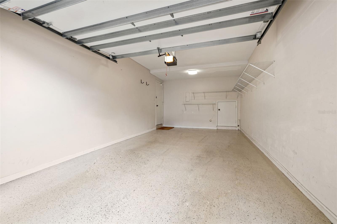
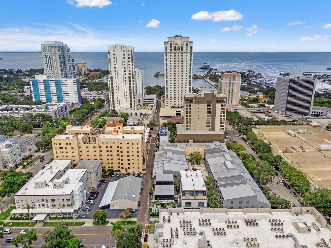
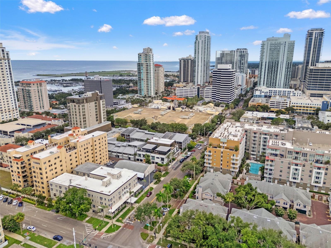
- MLS#: TB8398152 ( Residential )
- Street Address: 301 2nd Street N 5
- Viewed: 28
- Price: $975,000
- Price sqft: $578
- Waterfront: No
- Year Built: 1982
- Bldg sqft: 1688
- Bedrooms: 3
- Total Baths: 3
- Full Baths: 2
- 1/2 Baths: 1
- Days On Market: 21
- Additional Information
- Geolocation: 27.7753 / -82.635
- County: PINELLAS
- City: ST PETERSBURG
- Zipcode: 33701
- Subdivision: Fareham Square Condo
- Elementary School: North Shore
- Middle School: John Hopkins
- High School: St. Petersburg
- Provided by: SMITH & ASSOCIATES REAL ESTATE

- DMCA Notice
-
DescriptionDitch the caryou wont need it! If youve been searching for walkable downtown living with character, style, and a residential feel, this distinctive three bedroom townhome in the boutique Fareham Place community may be just what youve been waiting for. Ideally located just two blocks from the waterfront, you'll enjoy peaceful surroundings while being just steps from all the energy and excitement of downtown St. Pete. Walk to rooftop bars, award winning restaurants, sidewalk cafs, coffee shops, museums, galleries, live music, and waterfront parksit's all right outside your door. This unique townhome offers the best of both worlds with a private entrance, an attached one car garage with alley access and extra storage, and no need to deal with elevators or parking garages. Inside, you're welcomed by soaring double height ceilings, an abundance of natural light, and dramatic floor to ceiling windows overlooking the communitys lushly landscaped heated pool and spa. The open concept living and dining areas are ideal for entertaining or relaxing, and the updated kitchen features granite countertops, stainless steel appliances, and plentiful cabinetry. Freshly painted throughout, the home also includes automated window shades for comfort and privacy. Upstairs, the spacious primary suite is a private retreat with vaulted ceilings, a custom walk in closet, and a beautifully appointed ensuite bath with dual sinks. The split floor plan provides excellent separation, with two additional bedrooms filled with natural lightone of which includes its own private balcony and ensuite bath. This gated 18 unit community is perched 20 feet above sea level in a non flood, non evacuation zonehigh and dry! HOA fees include roof care (roof replaced in 2024), exterior maintenance, building insurance, cable TV, water, sewer, and trash, making for truly low maintenance living. A brand new HVAC system installed in 2024 adds to the value and peace of mind. This is a rare opportunity to own one of downtown St. Petes most unique and well located townhomeswhere walkability, privacy, and style meet.
All
Similar
Features
Appliances
- Built-In Oven
- Convection Oven
- Cooktop
- Dishwasher
- Disposal
- Dryer
- Electric Water Heater
- Exhaust Fan
- Trash Compactor
Home Owners Association Fee
- 1200.00
Home Owners Association Fee Includes
- Cable TV
- Pool
- Internet
- Maintenance Structure
- Maintenance Grounds
- Sewer
- Trash
- Water
Association Name
- : Ameritech / James Myrthil
Association Phone
- 727-726-8000x273
Carport Spaces
- 0.00
Close Date
- 0000-00-00
Cooling
- Central Air
Country
- US
Covered Spaces
- 0.00
Exterior Features
- Balcony
- Lighting
- Sliding Doors
Flooring
- Ceramic Tile
- Hardwood
Furnished
- Unfurnished
Garage Spaces
- 1.00
Heating
- Electric
High School
- St. Petersburg High-PN
Insurance Expense
- 0.00
Interior Features
- Cathedral Ceiling(s)
- Ceiling Fans(s)
- High Ceilings
- Living Room/Dining Room Combo
- Open Floorplan
- Solid Surface Counters
- Solid Wood Cabinets
- Split Bedroom
- Stone Counters
- Thermostat
- Walk-In Closet(s)
- Window Treatments
Legal Description
- FAREHAM SQUARE CONDO BLDG A
- UNIT 5
Levels
- Two
Living Area
- 1688.00
Middle School
- John Hopkins Middle-PN
Area Major
- 33701 - St Pete
Net Operating Income
- 0.00
Occupant Type
- Vacant
Open Parking Spaces
- 0.00
Other Expense
- 0.00
Parcel Number
- 19-31-17-27456-001-0050
Parking Features
- Alley Access
- Garage Door Opener
- Oversized
Pets Allowed
- Yes
Property Type
- Residential
Roof
- Shingle
School Elementary
- North Shore Elementary-PN
Sewer
- Public Sewer
Tax Year
- 2024
Township
- 219906
Utilities
- Public
View
- City
- Pool
Views
- 28
Virtual Tour Url
- https://www.propertypanorama.com/instaview/stellar/TB8398152
Water Source
- Public
Year Built
- 1982
Listing Data ©2025 Greater Fort Lauderdale REALTORS®
Listings provided courtesy of The Hernando County Association of Realtors MLS.
Listing Data ©2025 REALTOR® Association of Citrus County
Listing Data ©2025 Royal Palm Coast Realtor® Association
The information provided by this website is for the personal, non-commercial use of consumers and may not be used for any purpose other than to identify prospective properties consumers may be interested in purchasing.Display of MLS data is usually deemed reliable but is NOT guaranteed accurate.
Datafeed Last updated on August 1, 2025 @ 12:00 am
©2006-2025 brokerIDXsites.com - https://brokerIDXsites.com
Sign Up Now for Free!X
Call Direct: Brokerage Office: Mobile: 352.442.9386
Registration Benefits:
- New Listings & Price Reduction Updates sent directly to your email
- Create Your Own Property Search saved for your return visit.
- "Like" Listings and Create a Favorites List
* NOTICE: By creating your free profile, you authorize us to send you periodic emails about new listings that match your saved searches and related real estate information.If you provide your telephone number, you are giving us permission to call you in response to this request, even if this phone number is in the State and/or National Do Not Call Registry.
Already have an account? Login to your account.
