Share this property:
Contact Julie Ann Ludovico
Schedule A Showing
Request more information
- Home
- Property Search
- Search results
- 12334 Fairway Avenue, BROOKSVILLE, FL 34613
Property Photos
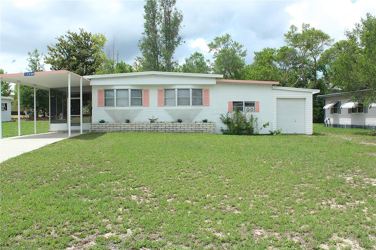

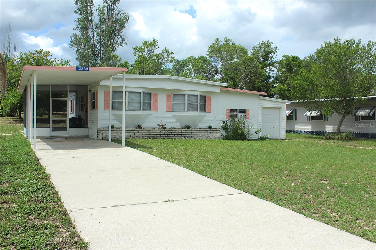
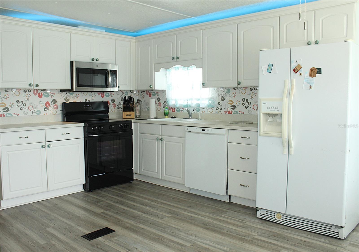
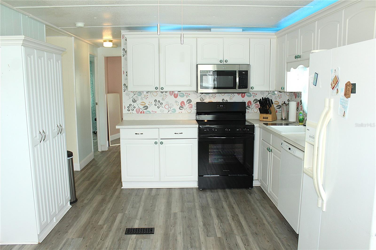
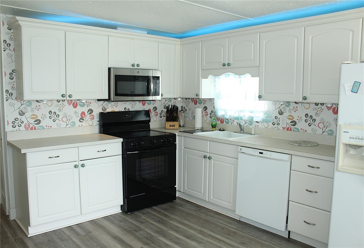
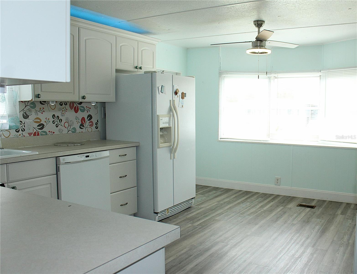
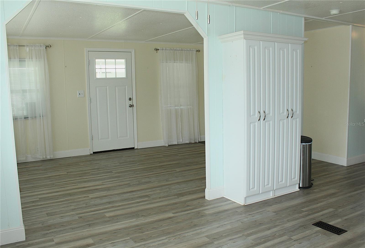
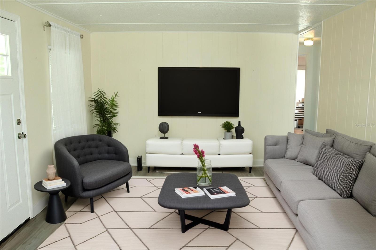
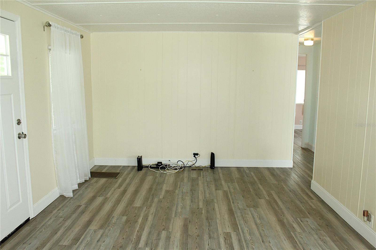
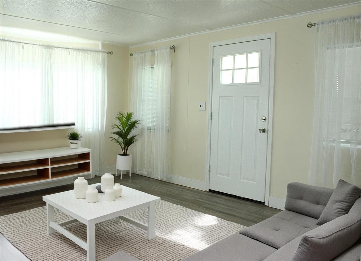
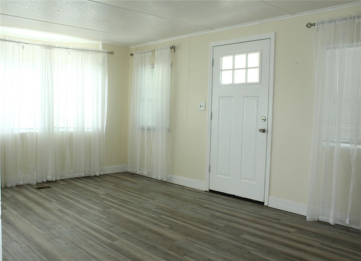
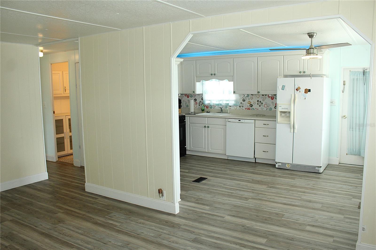
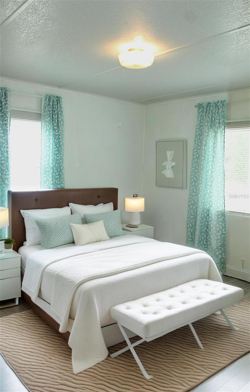
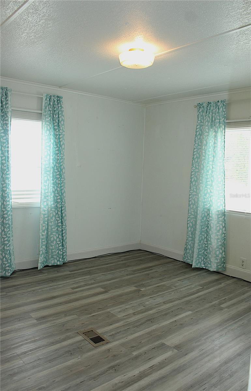
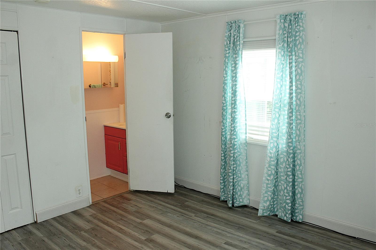
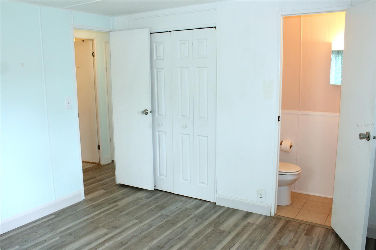
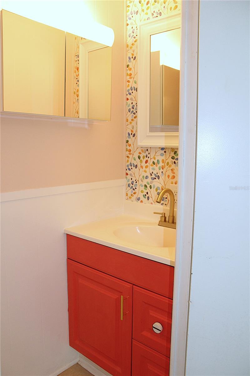
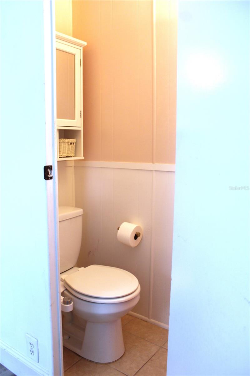
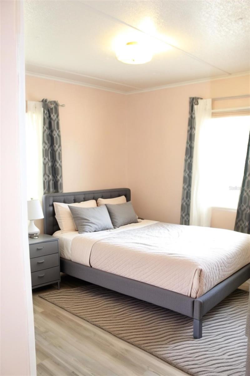
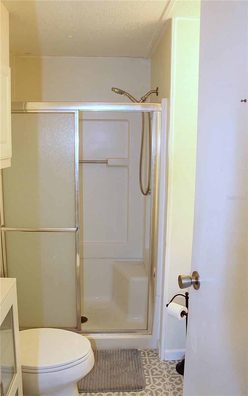
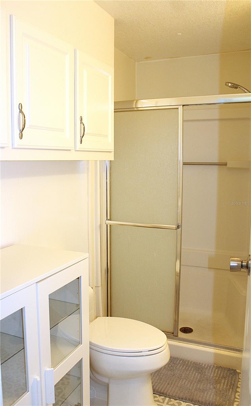
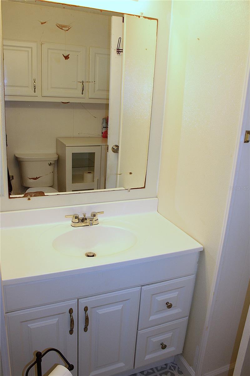
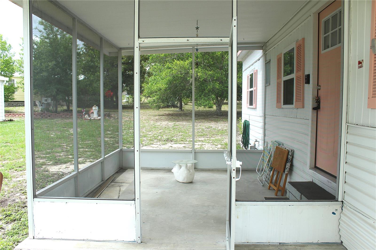
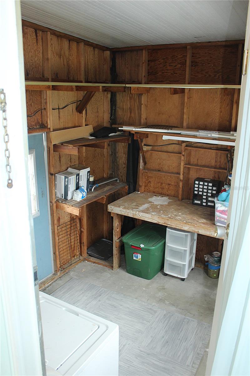
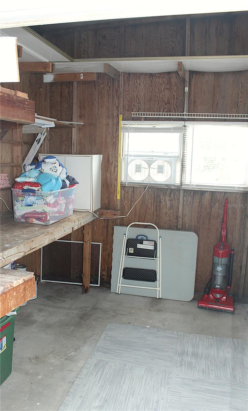
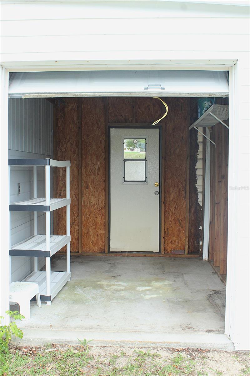
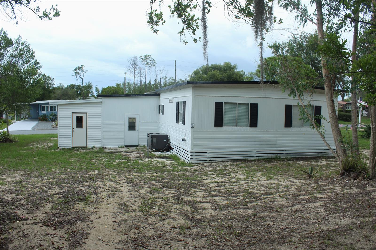
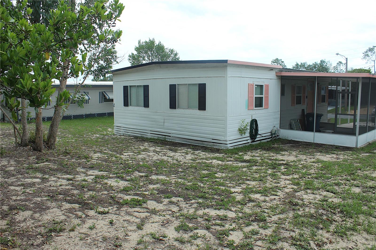
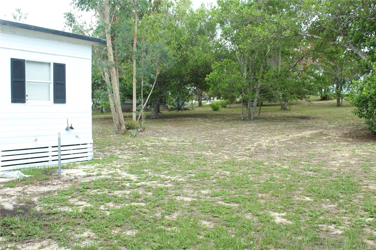
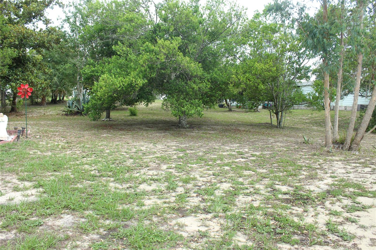
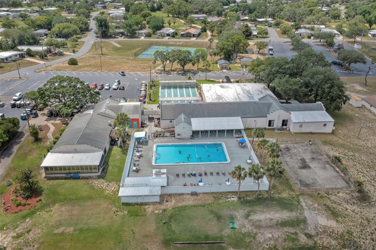
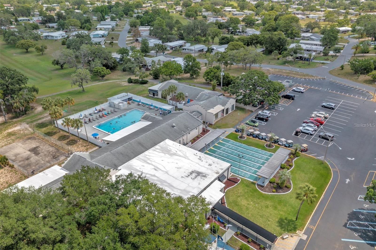
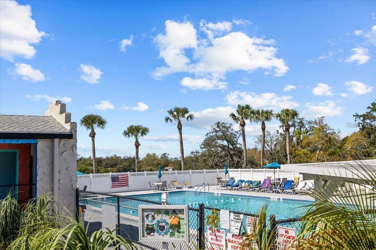
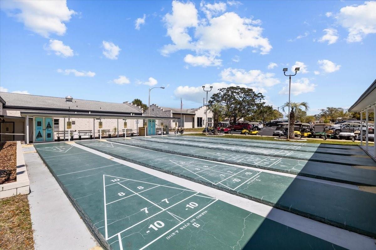
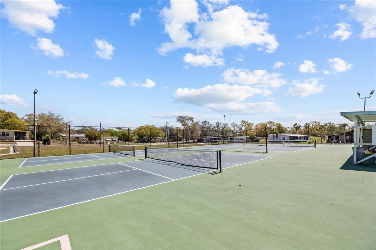
Adult Community
- MLS#: TB8398643 ( Residential )
- Street Address: 12334 Fairway Avenue
- Viewed: 18
- Price: $119,900
- Price sqft: $92
- Waterfront: No
- Year Built: 1974
- Bldg sqft: 1308
- Bedrooms: 2
- Total Baths: 2
- Full Baths: 1
- 1/2 Baths: 1
- Garage / Parking Spaces: 2
- Days On Market: 31
- Additional Information
- Geolocation: 28.5474 / -82.5187
- County: HERNANDO
- City: BROOKSVILLE
- Zipcode: 34613
- Subdivision: High Point Mh Sub
- Provided by: RE/MAX ALLIANCE GROUP
- Contact: Jamie Devine Brown, PA
- 727-845-4321

- DMCA Notice
-
DescriptionOne or more photo(s) has been virtually staged. Florida Retirement Living at Its Finest! Welcome to the vibrant and active 55+ golf community of High Point, where Florida living meets exceptional value with an amazingly low HOA fee. This move in ready 2 bedroom, 1.5 bath home is perfect for retirees looking to enjoy a relaxed and social lifestyle. Located on a quiet street with a private backyard view, this home offers updated comfort and functionality. Step inside to find newer vinyl plank flooring throughout the main living areas and ceramic tile in the bathrooms. The updated kitchen features ample cabinet and counter space and flows effortlessly into the dining and living areasideal for entertaining family and friends. The spacious primary bedroom includes a private half bath, while a full hall bath serves guests and the second bedroom. A dedicated indoor laundry and storage room adds convenience, and theres even a separate golf cart garage for your easy access to all community amenities. Enjoy the screened lanai patio, perfect for morning coffee or evening relaxation with views of your serene backyard. Major updates provide peace of mind, including a new vapor barrier (2024), electric panel (2023), and A/C system (2015). High Point offers something for everyone with amenities such as an 18 hole golf course, heated community pool, Tennis, shuffleboard, bocce ball, horseshoe courts, Clubhouse with a calendar full of activities and social events, Dog park for your furry friends and RV storage lot available for rent. This is more than just a homeits a lifestyle. Dont miss your opportunity to be part of this welcoming and active community!
All
Similar
Features
Appliances
- Dishwasher
- Dryer
- Electric Water Heater
- Microwave
- Range
- Refrigerator
- Washer
Association Amenities
- Clubhouse
- Fence Restrictions
- Golf Course
- Pickleball Court(s)
- Pool
- Recreation Facilities
- Security
- Shuffleboard Court
- Spa/Hot Tub
- Tennis Court(s)
Home Owners Association Fee
- 44.00
Home Owners Association Fee Includes
- Common Area Taxes
- Pool
- Management
- Recreational Facilities
- Security
Association Name
- CORRINE
Association Phone
- 352-596-2397
Basement
- Crawl Space
Carport Spaces
- 1.00
Close Date
- 0000-00-00
Cooling
- Central Air
Country
- US
Covered Spaces
- 0.00
Exterior Features
- Storage
Flooring
- Ceramic Tile
- Vinyl
Furnished
- Unfurnished
Garage Spaces
- 1.00
Heating
- Central
- Electric
Insurance Expense
- 0.00
Interior Features
- Ceiling Fans(s)
- Eat-in Kitchen
- Kitchen/Family Room Combo
- Window Treatments
Legal Description
- HIGH POINT SUB UNIT 6 BLK 48 LOT 22 ORB 338 PG 636
Levels
- One
Living Area
- 744.00
Lot Features
- In County
- Near Golf Course
- Paved
Area Major
- 34613 - Brooksville/Spring Hill/Weeki Wachee
Net Operating Income
- 0.00
Occupant Type
- Vacant
Open Parking Spaces
- 0.00
Other Expense
- 0.00
Other Structures
- Shed(s)
- Storage
Parcel Number
- R29-222-18-2551-0480-0220
Parking Features
- Golf Cart Garage
Pets Allowed
- Cats OK
- Dogs OK
- Yes
Possession
- Close Of Escrow
Property Type
- Residential
Roof
- Metal
Sewer
- Public Sewer
Tax Year
- 2024
Township
- 22S
Utilities
- Cable Connected
View
- Trees/Woods
Views
- 18
Water Source
- Public
Year Built
- 1974
Zoning Code
- RESI
Listing Data ©2025 Greater Fort Lauderdale REALTORS®
Listings provided courtesy of The Hernando County Association of Realtors MLS.
Listing Data ©2025 REALTOR® Association of Citrus County
Listing Data ©2025 Royal Palm Coast Realtor® Association
The information provided by this website is for the personal, non-commercial use of consumers and may not be used for any purpose other than to identify prospective properties consumers may be interested in purchasing.Display of MLS data is usually deemed reliable but is NOT guaranteed accurate.
Datafeed Last updated on July 21, 2025 @ 12:00 am
©2006-2025 brokerIDXsites.com - https://brokerIDXsites.com
Sign Up Now for Free!X
Call Direct: Brokerage Office: Mobile: 352.442.9386
Registration Benefits:
- New Listings & Price Reduction Updates sent directly to your email
- Create Your Own Property Search saved for your return visit.
- "Like" Listings and Create a Favorites List
* NOTICE: By creating your free profile, you authorize us to send you periodic emails about new listings that match your saved searches and related real estate information.If you provide your telephone number, you are giving us permission to call you in response to this request, even if this phone number is in the State and/or National Do Not Call Registry.
Already have an account? Login to your account.
