Share this property:
Contact Julie Ann Ludovico
Schedule A Showing
Request more information
- Home
- Property Search
- Search results
- 711 42nd Avenue S, ST PETERSBURG, FL 33705
Property Photos


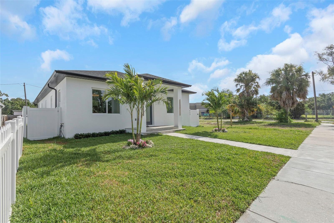
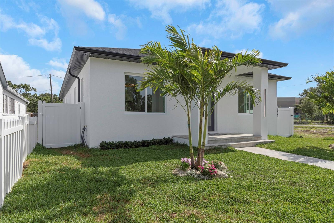
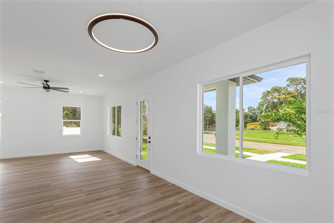
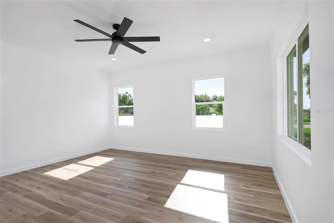
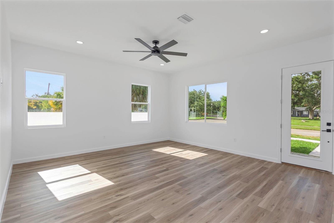
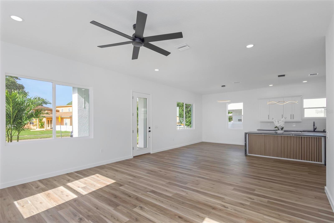
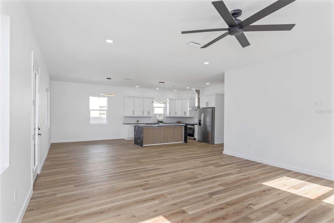
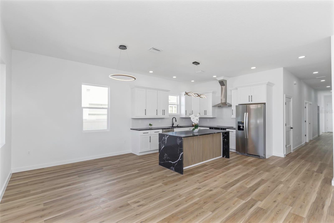
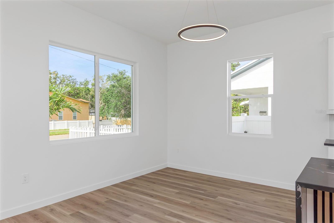
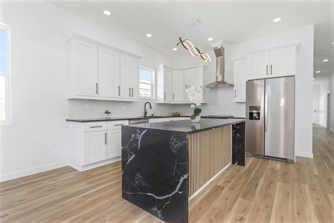
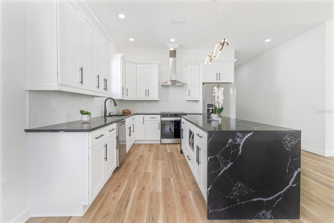
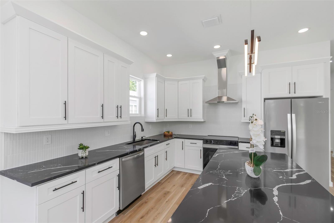
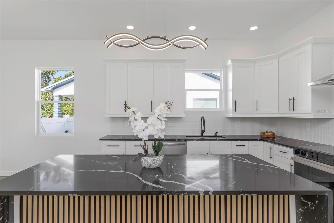
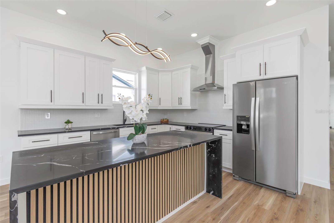
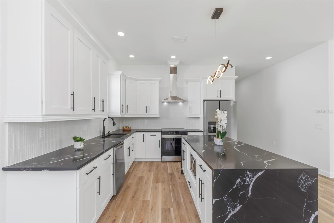
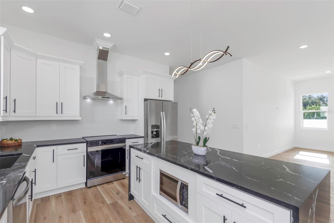
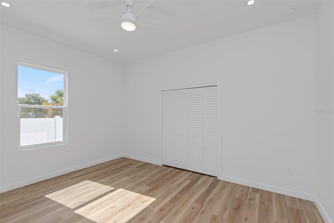
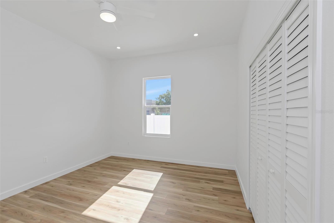
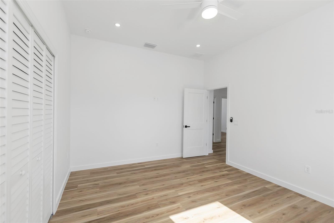
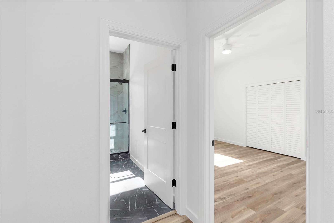
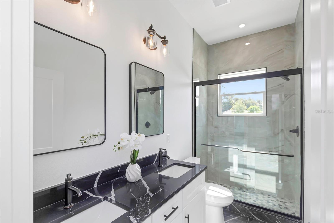
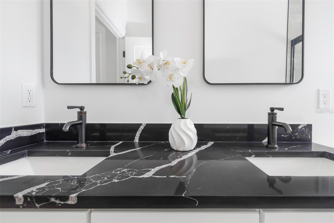
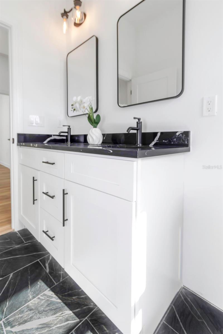
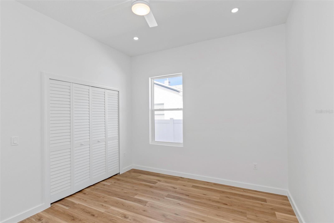
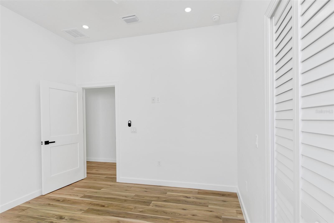
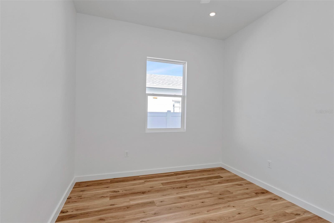
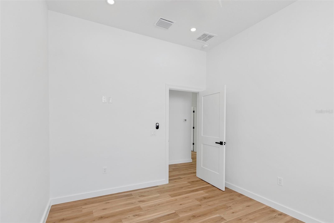
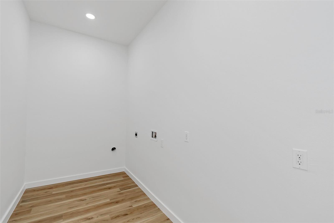
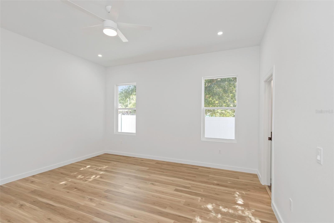
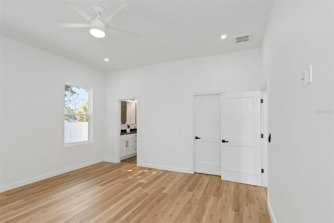
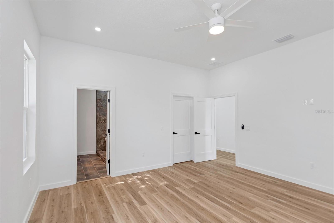
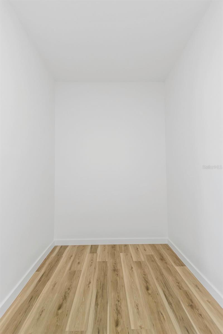
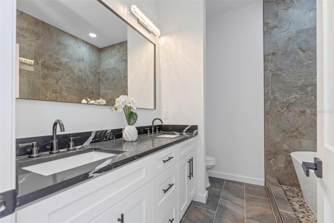
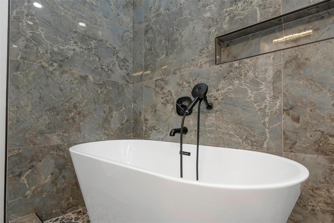
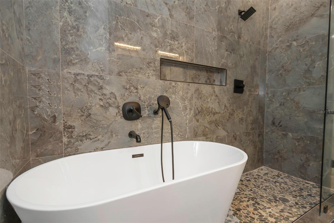
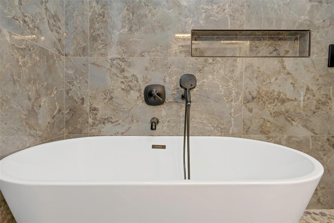
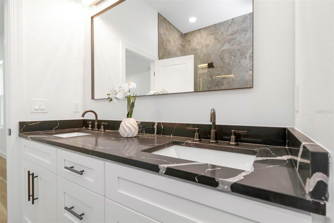
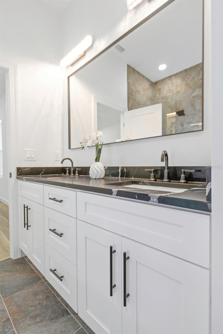
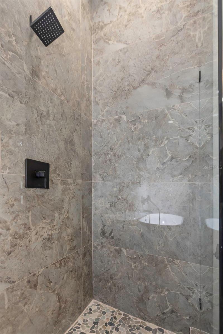
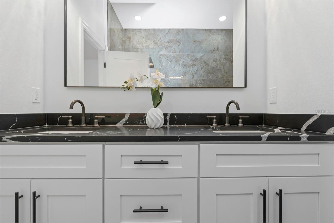
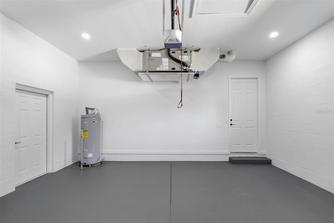
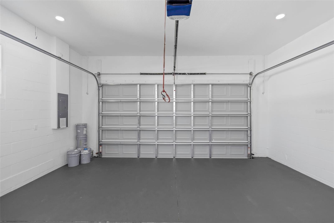
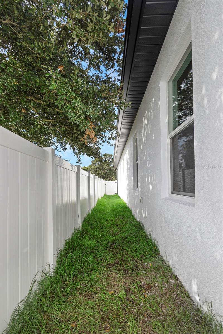
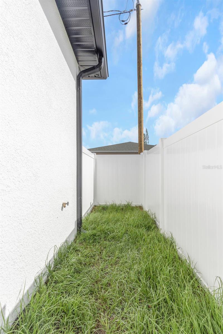
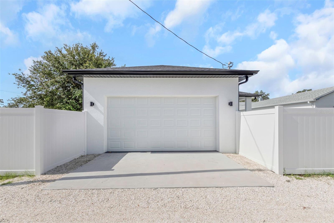
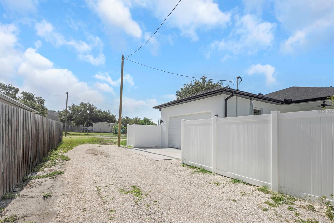
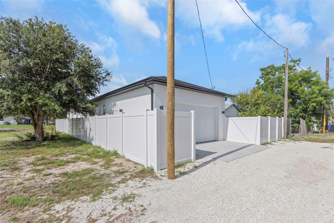
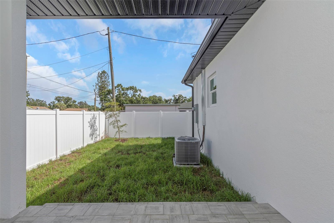
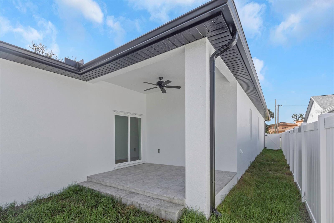
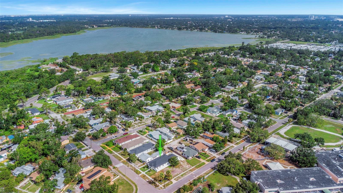
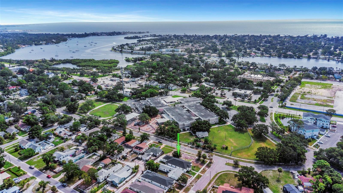
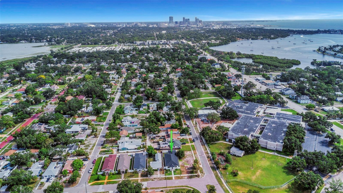
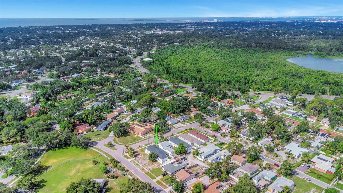
- MLS#: TB8398685 ( Residential )
- Street Address: 711 42nd Avenue S
- Viewed: 117
- Price: $625,000
- Price sqft: $233
- Waterfront: No
- Year Built: 2025
- Bldg sqft: 2680
- Bedrooms: 3
- Total Baths: 2
- Full Baths: 2
- Garage / Parking Spaces: 2
- Days On Market: 108
- Additional Information
- Geolocation: 27.7305 / -82.6427
- County: PINELLAS
- City: ST PETERSBURG
- Zipcode: 33705
- Subdivision: Lakewood Terrace
- Provided by: TIGER REAL ESTATE LLC
- Contact: Besfort Behluli
- 727-656-8903

- DMCA Notice
-
DescriptionTired of the same old, same old? Get ready for a game changer. This Brand New, Non Flood zone, St. Pete home puts you right in the middle of the action, just a quick ride from downtown's vibrant scene. This isn't a flimsy build, it's solid all block construction on a slab foundation. With new construction all around, this neighborhood is heating up fast. Plus, thanks to a all block, solid foundation and impact windows, you can say hello to lower utility and insurance bills and goodbye to worries. From top to bottom, every detail was crafted to offer a truly elevated living experience. Step inside and youre immediately welcomed by soaring 10 foot ceilings and a sense of space and openness thats rare to find. The open concept layout connects the kitchen, dining, and living room into one seamless gathering space, anchored by a large, beautifully finished kitchen island thats ideal for entertaining, cooking, and everyday living. Featuring 3 bedrooms, 2 bathrooms, and a flexible office/studio, 2 car garage, this home adapts effortlessly to your lifestyle, whether youre working from home, hosting guests, or simply enjoying your own space. The primary suite offers a spacious walk in closet, giving you ample storage and a touch of luxury. A large laundry room makes everyday chores easier, and the 2 car garage provides secure parking and additional storage space. Outside, a fully fenced yard gives you privacy and room to enjoy the Florida sunshine. And when it comes to location, this one is hard to beat. You're just around the corner from local favorites like Mullet's Fish Camp, Kahwa Coffee, and the iconic Chattaway. Plus, all the dining, entertainment, waterfront parks, and cultural attractions of downtown St. Pete are just minutes away. Homes like this dont come up often. Dont miss out on the chance to call this one yours.
All
Similar
Features
Appliances
- Dishwasher
- Disposal
- Electric Water Heater
- Exhaust Fan
- Microwave
- Range
- Refrigerator
Home Owners Association Fee
- 0.00
Carport Spaces
- 0.00
Close Date
- 0000-00-00
Cooling
- Central Air
Country
- US
Covered Spaces
- 0.00
Exterior Features
- Lighting
- Rain Gutters
- Sidewalk
- Sliding Doors
Fencing
- Vinyl
Flooring
- Laminate
- Tile
Furnished
- Unfurnished
Garage Spaces
- 2.00
Heating
- Central
Insurance Expense
- 0.00
Interior Features
- Ceiling Fans(s)
- High Ceilings
- Living Room/Dining Room Combo
- Open Floorplan
- Stone Counters
- Thermostat
- Walk-In Closet(s)
Legal Description
- LAKEWOOD TERRACE BLK 1
- LOT 5
Levels
- One
Living Area
- 2053.00
Area Major
- 33705 - St Pete
Net Operating Income
- 0.00
New Construction Yes / No
- Yes
Occupant Type
- Vacant
Open Parking Spaces
- 0.00
Other Expense
- 0.00
Parcel Number
- 06-32-17-49752-001-0050
Parking Features
- Alley Access
- Garage Door Opener
- Garage Faces Rear
Property Condition
- Completed
Property Type
- Residential
Roof
- Shingle
Sewer
- Public Sewer
Style
- Craftsman
Tax Year
- 2024
Township
- 32
Utilities
- BB/HS Internet Available
- Cable Available
- Electricity Connected
- Sewer Connected
- Water Connected
Views
- 117
Virtual Tour Url
- https://www.propertypanorama.com/instaview/stellar/TB8398685
Water Source
- Public
Year Built
- 2025
Listing Data ©2025 Greater Fort Lauderdale REALTORS®
Listings provided courtesy of The Hernando County Association of Realtors MLS.
Listing Data ©2025 REALTOR® Association of Citrus County
Listing Data ©2025 Royal Palm Coast Realtor® Association
The information provided by this website is for the personal, non-commercial use of consumers and may not be used for any purpose other than to identify prospective properties consumers may be interested in purchasing.Display of MLS data is usually deemed reliable but is NOT guaranteed accurate.
Datafeed Last updated on October 5, 2025 @ 12:00 am
©2006-2025 brokerIDXsites.com - https://brokerIDXsites.com
Sign Up Now for Free!X
Call Direct: Brokerage Office: Mobile: 352.442.9386
Registration Benefits:
- New Listings & Price Reduction Updates sent directly to your email
- Create Your Own Property Search saved for your return visit.
- "Like" Listings and Create a Favorites List
* NOTICE: By creating your free profile, you authorize us to send you periodic emails about new listings that match your saved searches and related real estate information.If you provide your telephone number, you are giving us permission to call you in response to this request, even if this phone number is in the State and/or National Do Not Call Registry.
Already have an account? Login to your account.
