Share this property:
Contact Julie Ann Ludovico
Schedule A Showing
Request more information
- Home
- Property Search
- Search results
- 11010 Blaine Top Pl, TAMPA, FL 33626
Property Photos
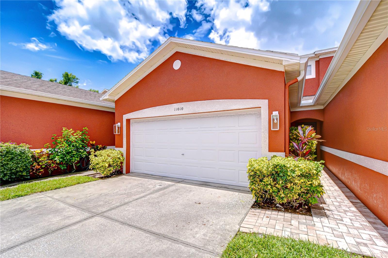

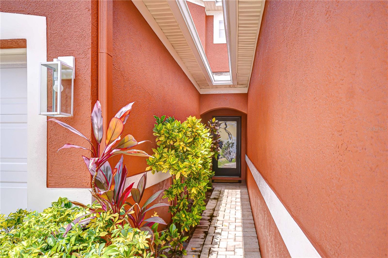
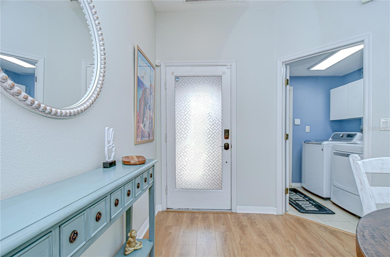
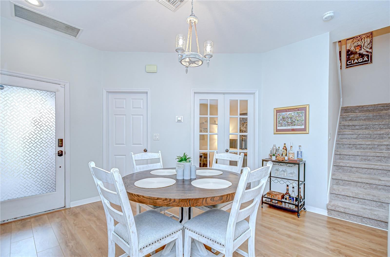
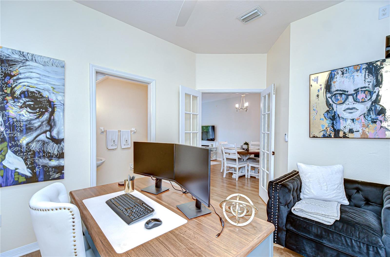
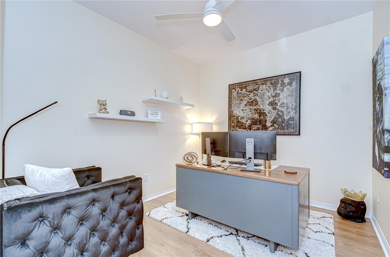
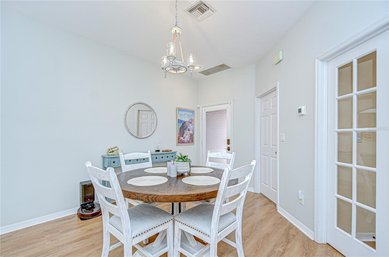
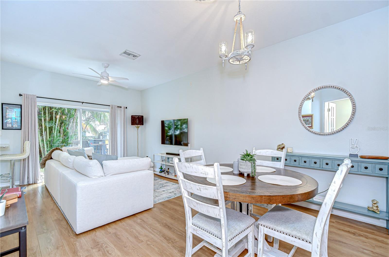
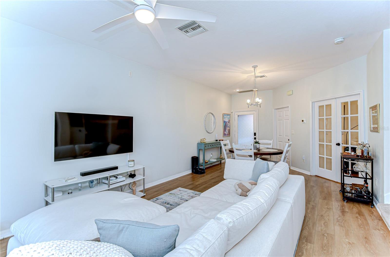
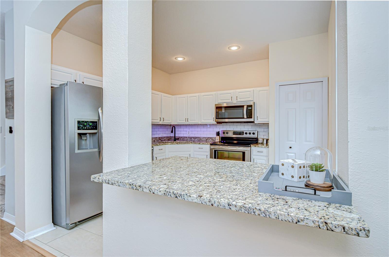
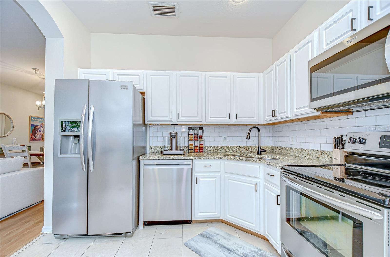
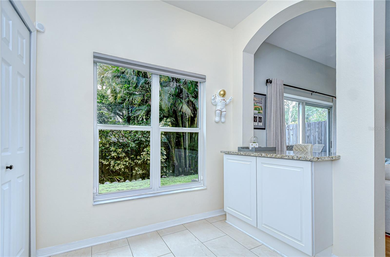
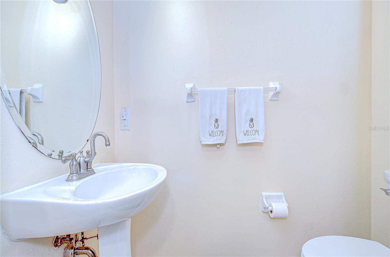
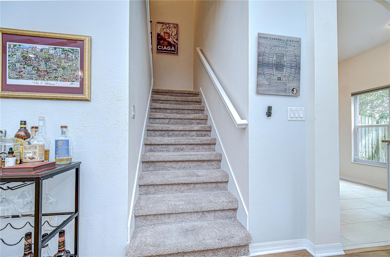
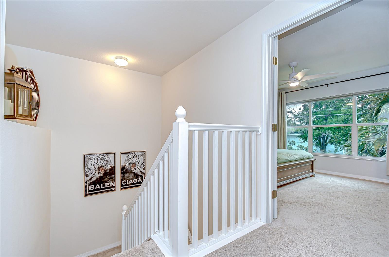
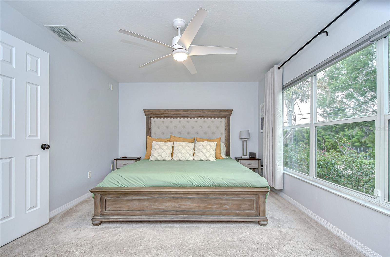
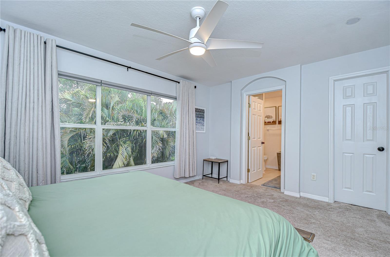
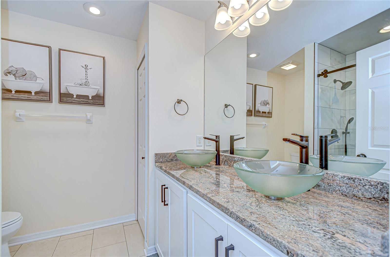
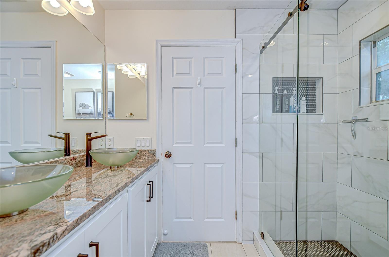
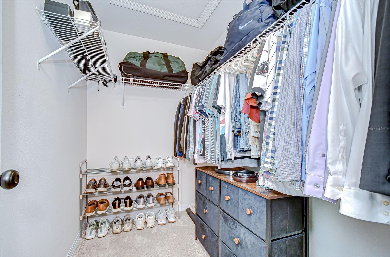
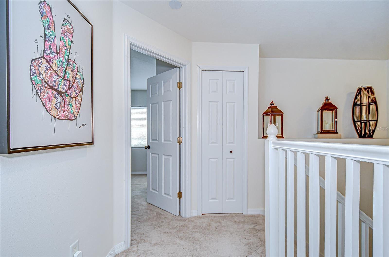
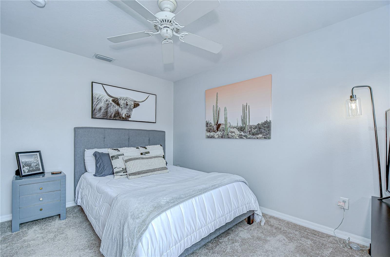
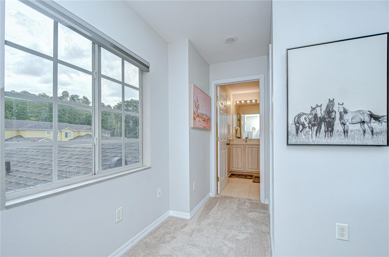
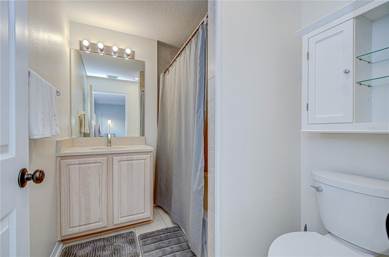
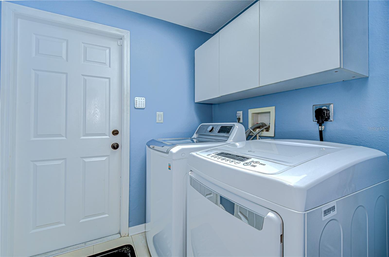
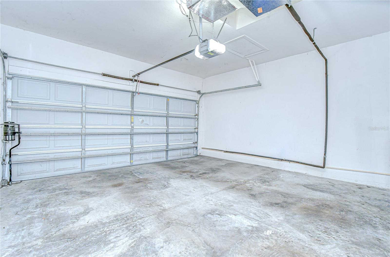
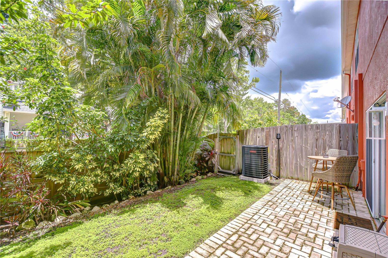
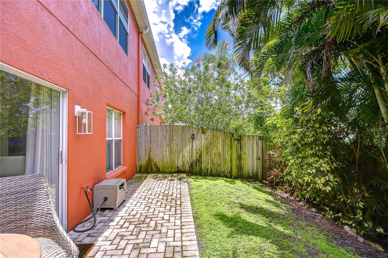
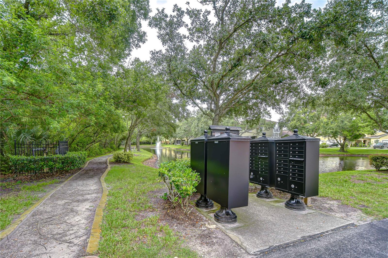
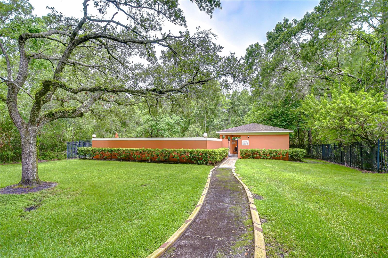
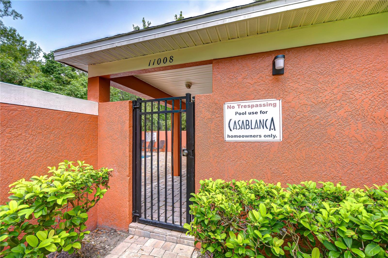
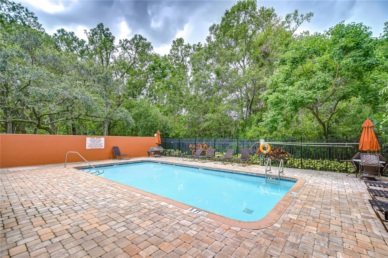
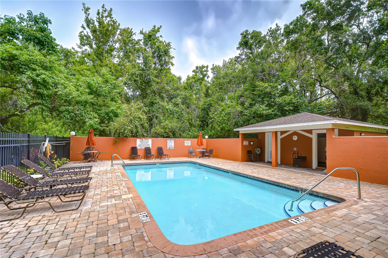
Reduced
- MLS#: TB8398895 ( Residential )
- Street Address: 11010 Blaine Top Pl
- Viewed: 18
- Price: $345,000
- Price sqft: $195
- Waterfront: No
- Year Built: 2002
- Bldg sqft: 1765
- Bedrooms: 2
- Total Baths: 3
- Full Baths: 2
- 1/2 Baths: 1
- Days On Market: 21
- Additional Information
- Geolocation: 28.0496 / -82.5845
- County: HILLSBOROUGH
- City: TAMPA
- Zipcode: 33626
- Subdivision: Casa Blanca
- Elementary School: Westchase
- Middle School: Davidsen
- High School: Sickles
- Provided by: ANDERSON & ASSOCIATES REALTY, INC

- DMCA Notice
-
DescriptionWelcome to this meticulously maintained 2 bedroom, 2.5 bathroom townhome with a spacious 2 car garage, perfectly situated in the sought after Casa Blanca community of Westchase. Enjoy peace of mind with a new roof replaced in 2023 and a recently installed, high efficiency HVAC system, ensuring year round comfort and energy savings. The heart of the home is the stylish kitchen, featuring sleek granite countertops, a designer tile backsplash, and stainless steel appliancesideal for the home chef. Youll also appreciate the recently installed high end water softener, providing pure, softened water throughout the home. On the first floor, a generously sized office with elegant French doors and a private half bath offers the perfect space for productivity or creativity. Upstairs, youll find two well appointed bedrooms, each with its own full bathroom for ultimate privacy and convenience. The primary suite is a true retreat, highlighted by large windows, an updated bathroom with dual vanities, modern glass bowl sinks, a brand new, beautifully replaced shower, and a spacious walk in closet. Plush, brand new carpeting graces the stairs and upper level, providing comfort and a fresh feel throughout. Step outside to your fully fenced backyardperfect for gardening, play, or creating your own outdoor oasis. The Casa Blanca community offers a scenic walking trail, tranquil pond, and a sparkling community pool for your enjoyment. All of this is just minutes from the vibrant Westchase area, with easy access to local dining, entertainment, shopping, top rated schools, and only a 15 minute drive to Tampa International Airport. Dont miss your chance to make this exceptional townhome your ownschedule your private showing today!
All
Similar
Features
Appliances
- Dishwasher
- Disposal
- Dryer
- Range
- Refrigerator
- Washer
Home Owners Association Fee
- 420.00
Home Owners Association Fee Includes
- Pool
- Maintenance Structure
- Maintenance Grounds
- Trash
- Water
Association Name
- Wise Property Management - Joe Vilardi
Association Phone
- 813-968-5665
Carport Spaces
- 0.00
Close Date
- 0000-00-00
Cooling
- Central Air
Country
- US
Covered Spaces
- 0.00
Exterior Features
- Garden
Flooring
- Carpet
- Ceramic Tile
- Wood
Garage Spaces
- 2.00
Heating
- Central
High School
- Sickles-HB
Insurance Expense
- 0.00
Interior Features
- Ceiling Fans(s)
- Eat-in Kitchen
- Living Room/Dining Room Combo
- Walk-In Closet(s)
Legal Description
- CASA BLANCA LOT 5 BLOCK 1
Levels
- Two
Living Area
- 1374.00
Middle School
- Davidsen-HB
Area Major
- 33626 - Tampa/Northdale/Westchase
Net Operating Income
- 0.00
Occupant Type
- Owner
Open Parking Spaces
- 0.00
Other Expense
- 0.00
Parcel Number
- U 15 28 17 5PE 000001 00005.0
Pets Allowed
- Yes
Possession
- Close Of Escrow
Property Type
- Residential
Roof
- Shingle
School Elementary
- Westchase-HB
Sewer
- Public Sewer
Tax Year
- 2024
Township
- 28
Utilities
- BB/HS Internet Available
- Electricity Connected
- Public
- Sewer Connected
- Water Connected
View
- Garden
Views
- 18
Water Source
- Public
Year Built
- 2002
Zoning Code
- PD/PD
Listing Data ©2025 Greater Fort Lauderdale REALTORS®
Listings provided courtesy of The Hernando County Association of Realtors MLS.
Listing Data ©2025 REALTOR® Association of Citrus County
Listing Data ©2025 Royal Palm Coast Realtor® Association
The information provided by this website is for the personal, non-commercial use of consumers and may not be used for any purpose other than to identify prospective properties consumers may be interested in purchasing.Display of MLS data is usually deemed reliable but is NOT guaranteed accurate.
Datafeed Last updated on August 1, 2025 @ 12:00 am
©2006-2025 brokerIDXsites.com - https://brokerIDXsites.com
Sign Up Now for Free!X
Call Direct: Brokerage Office: Mobile: 352.442.9386
Registration Benefits:
- New Listings & Price Reduction Updates sent directly to your email
- Create Your Own Property Search saved for your return visit.
- "Like" Listings and Create a Favorites List
* NOTICE: By creating your free profile, you authorize us to send you periodic emails about new listings that match your saved searches and related real estate information.If you provide your telephone number, you are giving us permission to call you in response to this request, even if this phone number is in the State and/or National Do Not Call Registry.
Already have an account? Login to your account.
