Share this property:
Contact Julie Ann Ludovico
Schedule A Showing
Request more information
- Home
- Property Search
- Search results
- 244 Mariner Drive, TARPON SPRINGS, FL 34689
Property Photos


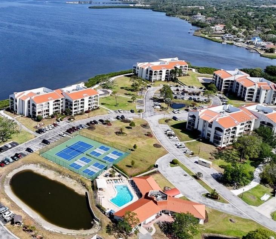
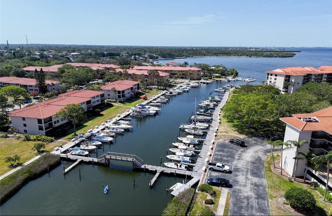
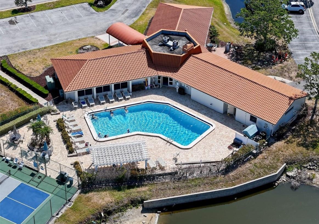
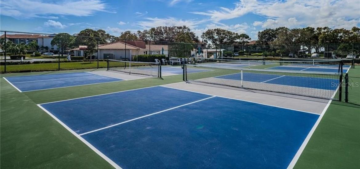
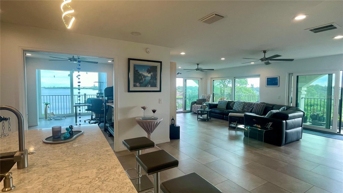
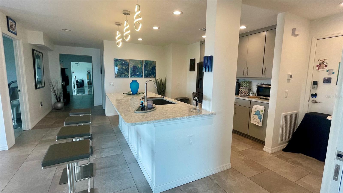
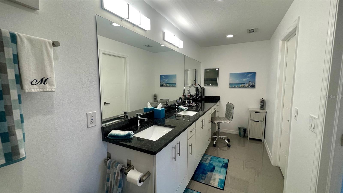
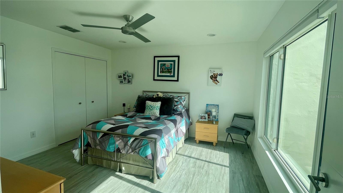
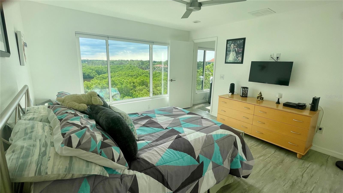
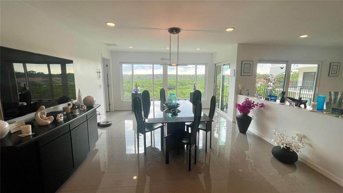
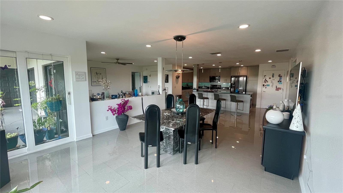
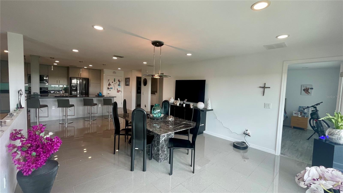
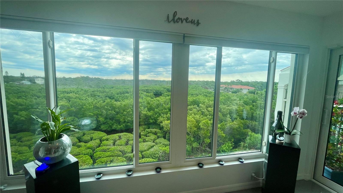
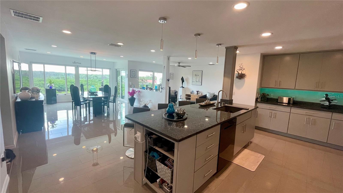
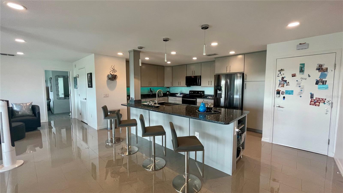
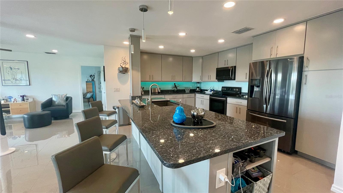
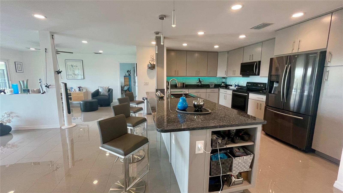
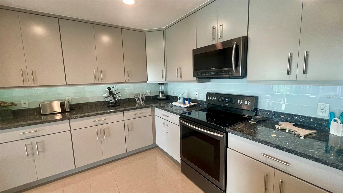
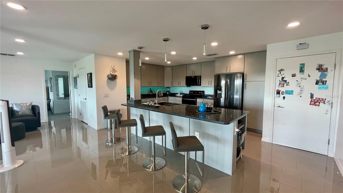
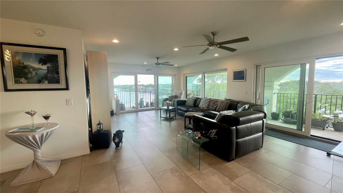
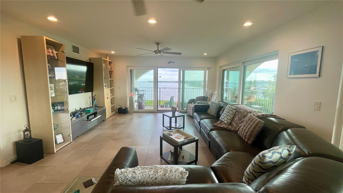
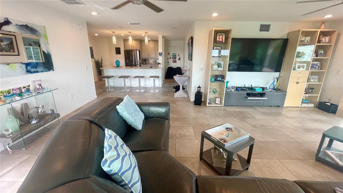
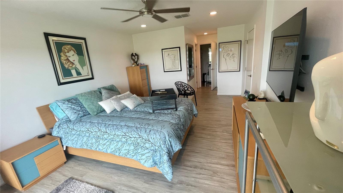
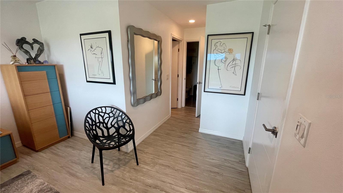
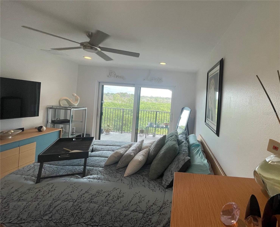
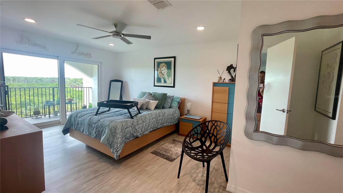
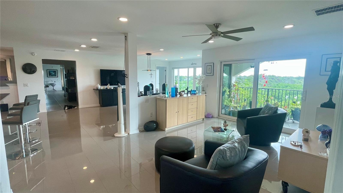
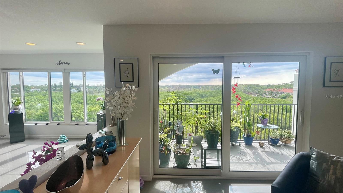
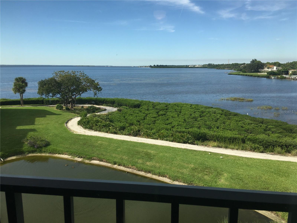
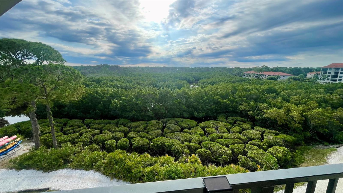
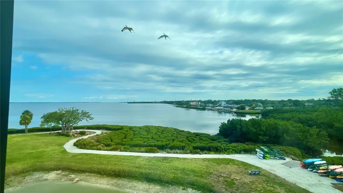
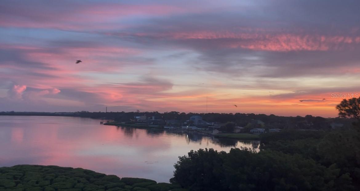
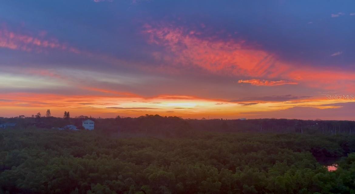
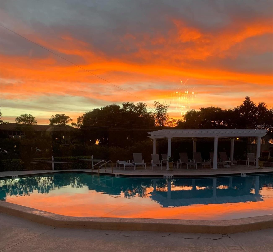
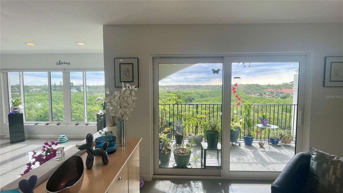
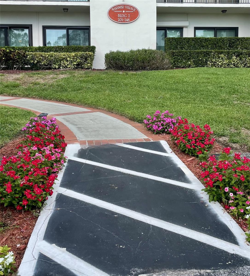
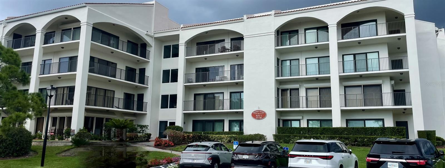
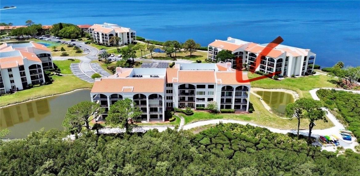
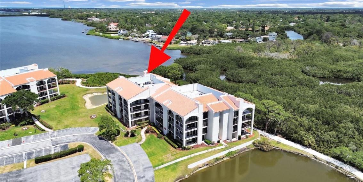
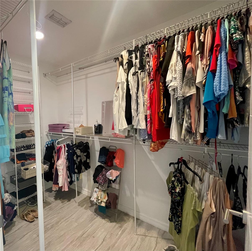
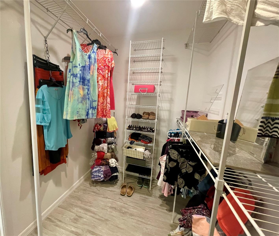
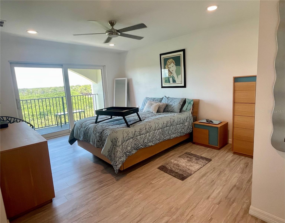
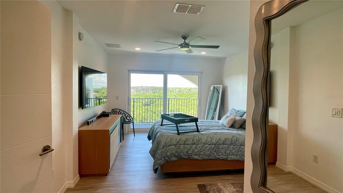
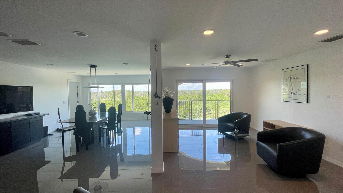
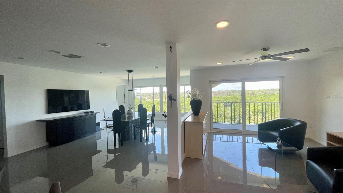
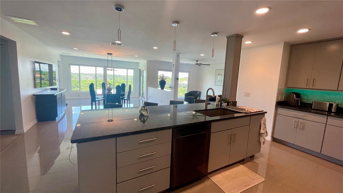
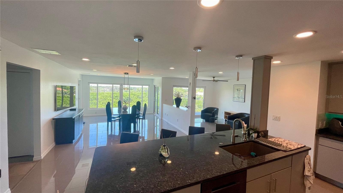
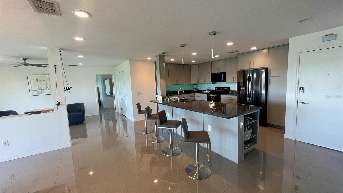
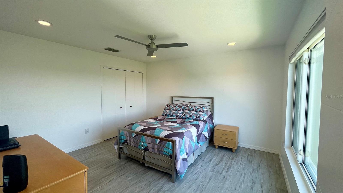
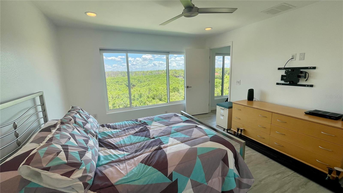
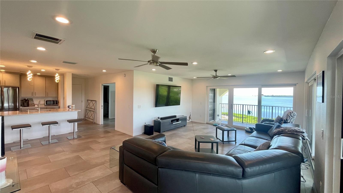
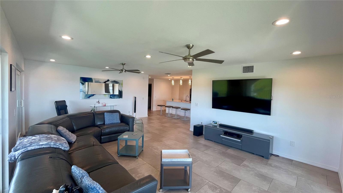
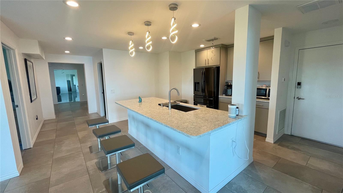
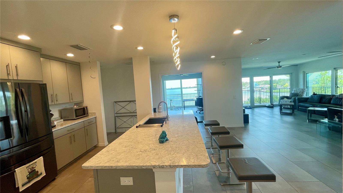
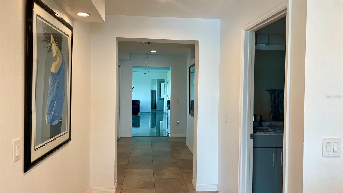
- MLS#: TB8399219 ( Residential )
- Street Address: 244 Mariner Drive
- Viewed: 143
- Price: $1,175,000
- Price sqft: $392
- Waterfront: Yes
- Wateraccess: Yes
- Waterfront Type: Canal - Saltwater,Gulf/Ocean,Lagoon
- Year Built: 1975
- Bldg sqft: 3000
- Bedrooms: 4
- Total Baths: 4
- Full Baths: 4
- Days On Market: 52
- Additional Information
- Geolocation: 28.1253 / -82.7822
- County: PINELLAS
- City: TARPON SPRINGS
- Zipcode: 34689
- Subdivision: Mariner Village Northwest Cond
- Building: Mariner Village Northwest Condo
- Elementary School: Sunset Hills
- Middle School: Tarpon Springs
- High School: Tarpon Springs
- Provided by: CENTURY 21 COASTAL ALLIANCE

- DMCA Notice
-
DescriptionWhat do you get with this panoramic view of the Gulf, looking out at Howard Park and Sunset Beach? PENTHOUSE! What was two top floor units is now a true 4 bedroom/4 bath condo on the top floor, fully gutted down to the cinder blocks and renovated with new electrical, plumbing, 8 sliders, 2 windows, insulation and walls. This renovation included adjustments to the floor plan to allow for maximum spacing and views from each room. Spacious kitchen with large island (Blue Pearl granite) easily fitting 5 6 stools, with a large dining room capable of seating 25 people, and views of the preserve and mangroves (this area can never be built on). A sitting area with access to the balcony with the first of three (3) 6x6 air conditioned closets on the balconies. Porcelain 2x4 tiles and high quality laminate flooring throughout. A master bedroom with access to the balcony, two closets, a large bathroom with granite countertops, double vanity, and a walk in shower. Bedroom 2 is large and has amazing views of the mangrove/preserve with a bird sanctuary. Bedroom 3 has access to the 50 foot wrap around the balcony where you will find 2 more air conditioned 6x6 closets. Bedroom 4 seen as an office, is a large bedroom with an on suite bathroom and amazing views. Boat slips are available at neighboring Tarpon Cove! Milestone inspections have been completed and passed. The reports are available upon request.
All
Similar
Features
Waterfront Description
- Canal - Saltwater
- Gulf/Ocean
- Lagoon
Appliances
- Bar Fridge
- Convection Oven
- Dishwasher
- Disposal
- Dryer
- Electric Water Heater
- Exhaust Fan
- Ice Maker
- Microwave
- Range
- Refrigerator
- Washer
- Water Softener
Association Amenities
- Cable TV
- Clubhouse
- Elevator(s)
- Fitness Center
- Laundry
- Maintenance
- Pickleball Court(s)
- Pool
- Recreation Facilities
- Storage
- Tennis Court(s)
- Trail(s)
- Vehicle Restrictions
Home Owners Association Fee
- 6870.00
Home Owners Association Fee Includes
- Guard - 24 Hour
- Cable TV
- Pool
- Insurance
- Internet
- Maintenance Structure
- Maintenance Grounds
- Maintenance
- Pest Control
- Private Road
- Recreational Facilities
- Sewer
- Trash
- Water
Association Name
- Condominium Associates
Association Phone
- (727) 573-9300
Carport Spaces
- 0.00
Close Date
- 0000-00-00
Cooling
- Central Air
Country
- US
Covered Spaces
- 0.00
Exterior Features
- Balcony
- Garden
- Lighting
- Sidewalk
- Sliding Doors
- Tennis Court(s)
Flooring
- Luxury Vinyl
- Tile
Garage Spaces
- 0.00
Heating
- Central
High School
- Tarpon Springs High-PN
Insurance Expense
- 0.00
Interior Features
- Ceiling Fans(s)
- Eat-in Kitchen
- Elevator
- Living Room/Dining Room Combo
- Open Floorplan
- Primary Bedroom Main Floor
- Solid Surface Counters
- Solid Wood Cabinets
- Stone Counters
- Thermostat
- Walk-In Closet(s)
- Wet Bar
- Window Treatments
Legal Description
- MARINER VILLAGE NORTHWEST CONDO BLDG 2
- UNITS 243 & 244
Levels
- One
Living Area
- 3000.00
Lot Features
- Conservation Area
- FloodZone
- City Limits
- Landscaped
- Near Marina
- Private
- Sidewalk
- Paved
Middle School
- Tarpon Springs Middle-PN
Area Major
- 34689 - Tarpon Springs
Net Operating Income
- 0.00
Occupant Type
- Owner
Open Parking Spaces
- 0.00
Other Expense
- 0.00
Other Structures
- Tennis Court(s)
Parcel Number
- 22-27-15-55312-002-2440
Parking Features
- Common
- Open
Pets Allowed
- Cats OK
- Dogs OK
- Number Limit
- Size Limit
- Yes
Property Type
- Residential
Roof
- Built-Up
- Tile
School Elementary
- Sunset Hills Elementary-PN
Sewer
- Public Sewer
Style
- Mediterranean
Tax Year
- 2024
Township
- 27
Utilities
- Cable Connected
- Electricity Connected
- Fire Hydrant
- Phone Available
- Public
- Sewer Connected
- Water Connected
View
- Garden
- Trees/Woods
- Water
Views
- 143
Virtual Tour Url
- https://www.propertypanorama.com/instaview/stellar/TB8399219
Water Source
- Public
Year Built
- 1975
Listing Data ©2025 Greater Fort Lauderdale REALTORS®
Listings provided courtesy of The Hernando County Association of Realtors MLS.
Listing Data ©2025 REALTOR® Association of Citrus County
Listing Data ©2025 Royal Palm Coast Realtor® Association
The information provided by this website is for the personal, non-commercial use of consumers and may not be used for any purpose other than to identify prospective properties consumers may be interested in purchasing.Display of MLS data is usually deemed reliable but is NOT guaranteed accurate.
Datafeed Last updated on August 11, 2025 @ 12:00 am
©2006-2025 brokerIDXsites.com - https://brokerIDXsites.com
Sign Up Now for Free!X
Call Direct: Brokerage Office: Mobile: 352.442.9386
Registration Benefits:
- New Listings & Price Reduction Updates sent directly to your email
- Create Your Own Property Search saved for your return visit.
- "Like" Listings and Create a Favorites List
* NOTICE: By creating your free profile, you authorize us to send you periodic emails about new listings that match your saved searches and related real estate information.If you provide your telephone number, you are giving us permission to call you in response to this request, even if this phone number is in the State and/or National Do Not Call Registry.
Already have an account? Login to your account.
