Share this property:
Contact Julie Ann Ludovico
Schedule A Showing
Request more information
- Home
- Property Search
- Search results
- 1810 Orange Hill Drive, BRANDON, FL 33510
Property Photos
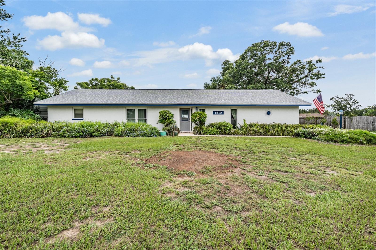

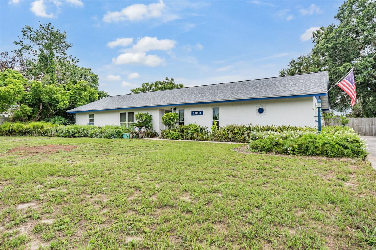
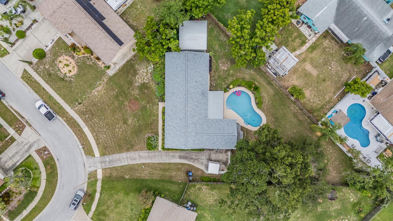
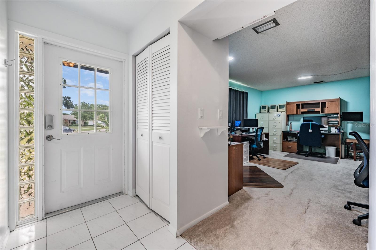
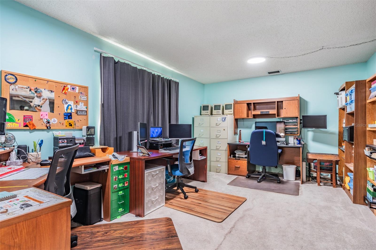
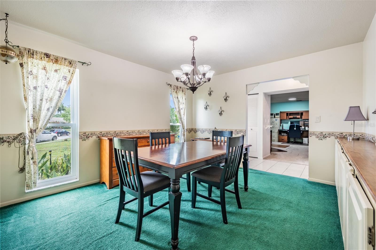
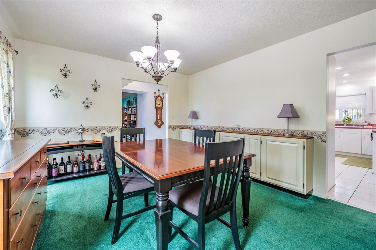
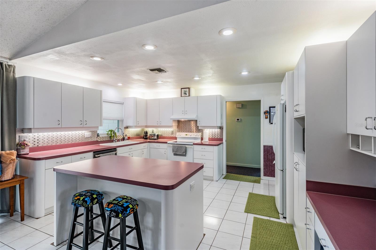
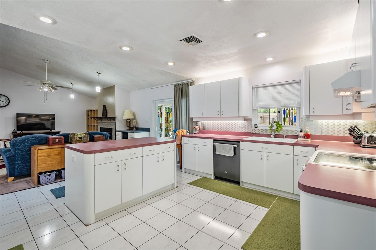
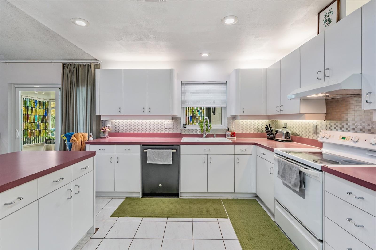
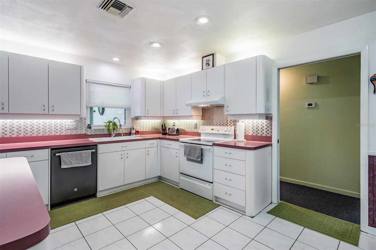
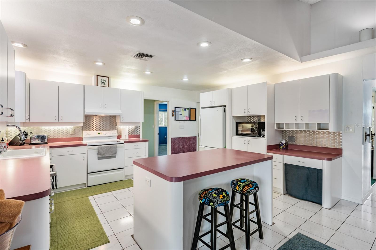
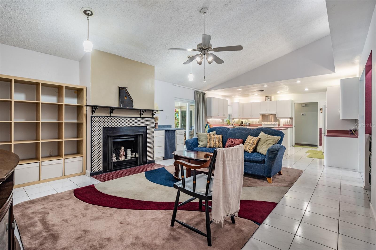
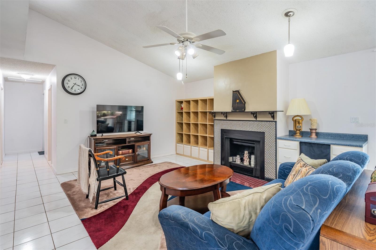
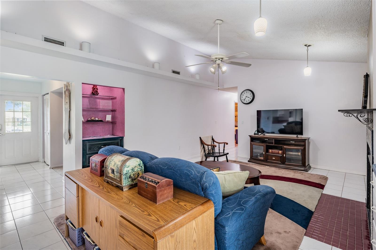
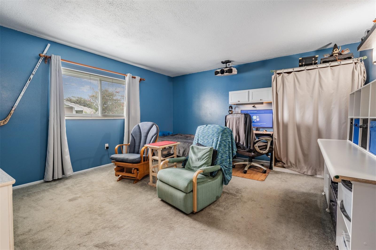
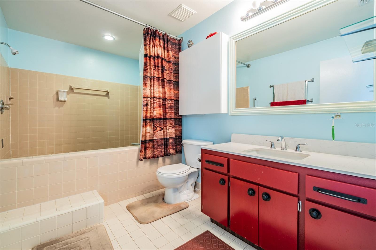
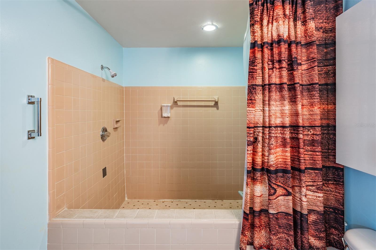
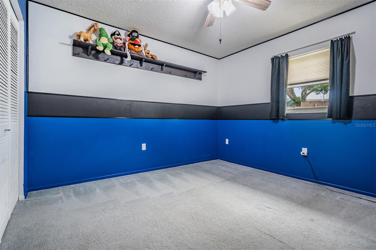
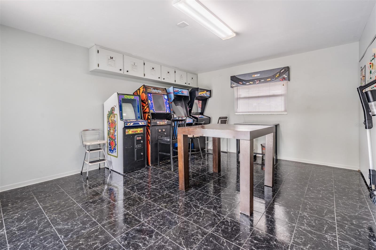
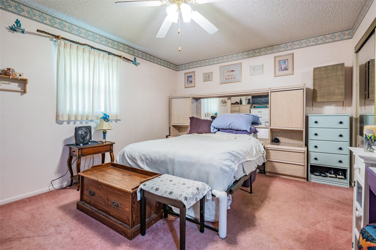
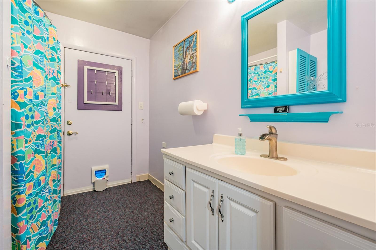
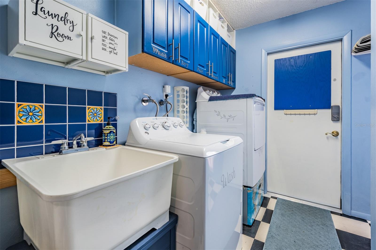
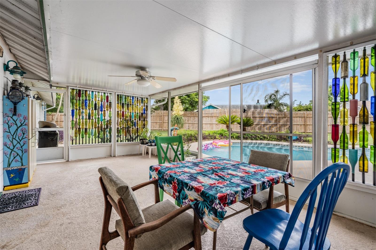
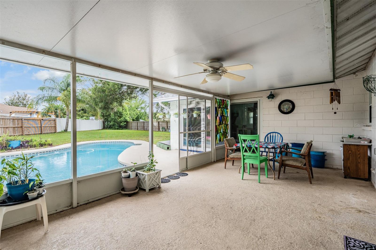
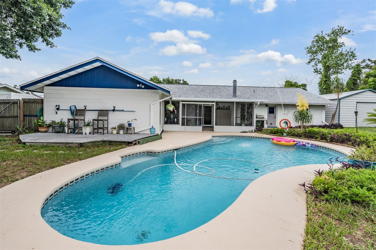
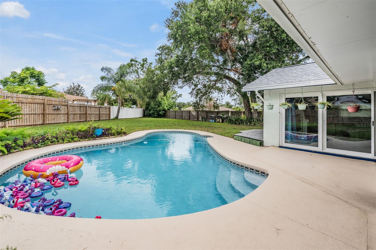
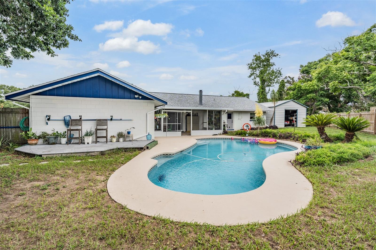
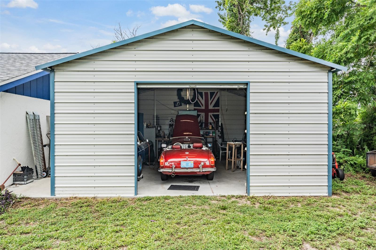
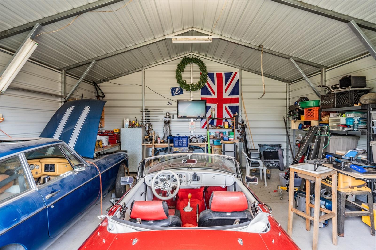
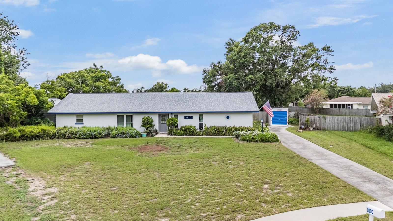
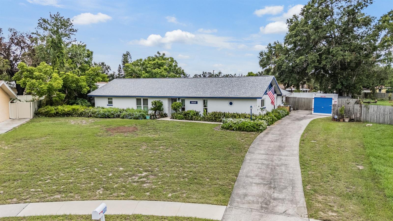
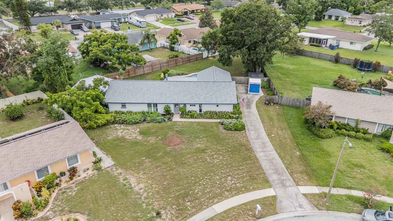
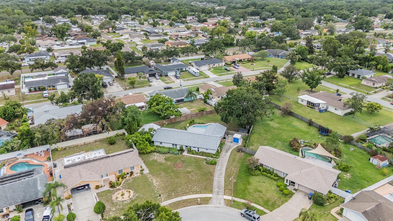
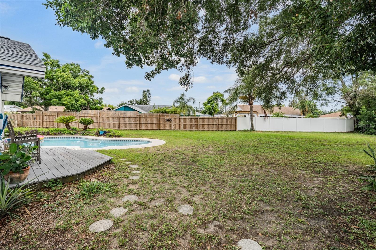
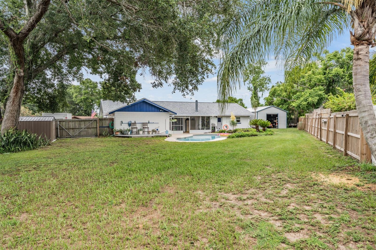
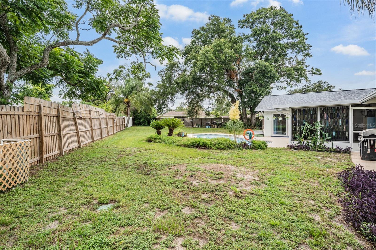
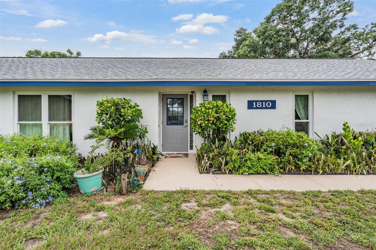
- MLS#: TB8399757 ( Residential )
- Street Address: 1810 Orange Hill Drive
- Viewed: 111
- Price: $459,900
- Price sqft: $170
- Waterfront: No
- Year Built: 1976
- Bldg sqft: 2712
- Bedrooms: 4
- Total Baths: 2
- Full Baths: 2
- Garage / Parking Spaces: 2
- Days On Market: 35
- Additional Information
- Geolocation: 27.9608 / -82.313
- County: HILLSBOROUGH
- City: BRANDON
- Zipcode: 33510
- Subdivision: Brandon Country Estates
- Elementary School: Schmidt
- Middle School: Mann
- High School: Brandon
- Provided by: FUTURE HOME REALTY INC

- DMCA Notice
-
DescriptionBeautiful 4 Bedroom Pool Home on Oversized 1/3 Acre Lot in Brandon Country Estates! Dont miss this meticulously maintained 4 bedroom, 2 bathroom pool home offering 2,440 sq ft of living space on an oversized 1/3 acre lot in the desirable and established Brandon Country Estates neighborhood. This spacious home features a formal living room, formal dining room, and a cozy family room with a wood burning fireplaceperfect for relaxing or entertaining. The kitchen boasts custom cabinetry designed for both beauty and functionality. The primary suite includes an oversized dual shower, creating a comfortable retreat. Step outside to a screened in patio overlooking the newly resurfaced pool, complete with a dolphin fountain water feature and automatic pool cleanera true backyard oasis. Bonus features include a 20 x 20 detached garage/workshop, ideal for hobbies, storage, or a home based business, as well as a sprinkler system to keep the yard lush and green. Recent updates include: New Roof (2024) New Windows (2024) New Hot Water Heater (2024) New Washer & Dryer (2023) Refrigerator, Stove & Dishwasher Included This move in ready home offers comfort, space, and updates in a highly sought after location close to I 75, I 4, Downtown Tampa, St. Petersburg, Orlando. Schedule your private showing today!
All
Similar
Features
Appliances
- Dishwasher
- Disposal
- Dryer
- Electric Water Heater
- Range
- Range Hood
- Refrigerator
- Washer
Home Owners Association Fee
- 0.00
Carport Spaces
- 0.00
Close Date
- 0000-00-00
Cooling
- Central Air
Country
- US
Covered Spaces
- 0.00
Exterior Features
- Rain Gutters
- Sidewalk
- Storage
Fencing
- Fenced
- Wood
Flooring
- Carpet
- Ceramic Tile
Furnished
- Unfurnished
Garage Spaces
- 2.00
Heating
- Central
High School
- Brandon-HB
Insurance Expense
- 0.00
Interior Features
- Ceiling Fans(s)
- Eat-in Kitchen
- Kitchen/Family Room Combo
- Thermostat
- Window Treatments
Legal Description
- BRANDON COUNTRY ESTATES UNIT NO 5 LOT 23 BLOCK 3
Levels
- One
Living Area
- 2440.00
Lot Features
- Corner Lot
- In County
- Landscaped
- Oversized Lot
- Sidewalk
- Paved
Middle School
- Mann-HB
Area Major
- 33510 - Brandon
Net Operating Income
- 0.00
Occupant Type
- Owner
Open Parking Spaces
- 0.00
Other Expense
- 0.00
Other Structures
- Shed(s)
- Workshop
Parcel Number
- U-16-29-20-2CI-000003-00023.0
Parking Features
- Workshop in Garage
Pets Allowed
- Yes
Pool Features
- Gunite
- In Ground
- Pool Sweep
Property Type
- Residential
Roof
- Shingle
School Elementary
- Schmidt-HB
Sewer
- Septic Tank
Style
- Ranch
Tax Year
- 2024
Township
- 29
Utilities
- BB/HS Internet Available
- Cable Available
- Cable Connected
- Electricity Connected
View
- Trees/Woods
Views
- 111
Virtual Tour Url
- https://www.propertypanorama.com/instaview/stellar/TB8399757
Water Source
- Public
Year Built
- 1976
Zoning Code
- RSC-6
Listing Data ©2025 Greater Fort Lauderdale REALTORS®
Listings provided courtesy of The Hernando County Association of Realtors MLS.
Listing Data ©2025 REALTOR® Association of Citrus County
Listing Data ©2025 Royal Palm Coast Realtor® Association
The information provided by this website is for the personal, non-commercial use of consumers and may not be used for any purpose other than to identify prospective properties consumers may be interested in purchasing.Display of MLS data is usually deemed reliable but is NOT guaranteed accurate.
Datafeed Last updated on August 8, 2025 @ 12:00 am
©2006-2025 brokerIDXsites.com - https://brokerIDXsites.com
Sign Up Now for Free!X
Call Direct: Brokerage Office: Mobile: 352.442.9386
Registration Benefits:
- New Listings & Price Reduction Updates sent directly to your email
- Create Your Own Property Search saved for your return visit.
- "Like" Listings and Create a Favorites List
* NOTICE: By creating your free profile, you authorize us to send you periodic emails about new listings that match your saved searches and related real estate information.If you provide your telephone number, you are giving us permission to call you in response to this request, even if this phone number is in the State and/or National Do Not Call Registry.
Already have an account? Login to your account.
