Share this property:
Contact Julie Ann Ludovico
Schedule A Showing
Request more information
- Home
- Property Search
- Search results
- 4604 Euclid Avenue, TAMPA, FL 33629
Property Photos
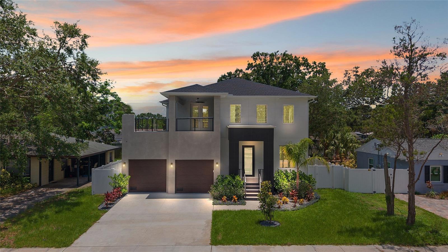

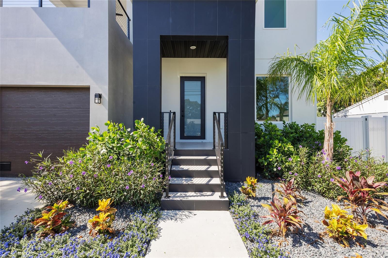
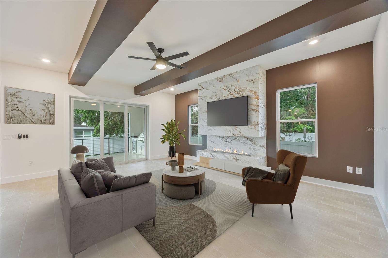
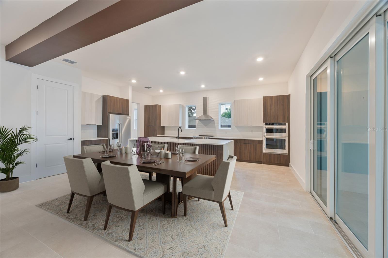
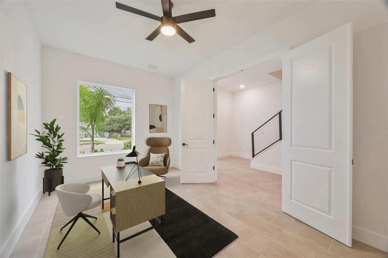
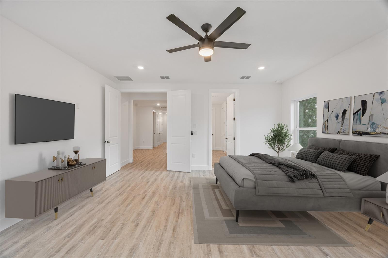
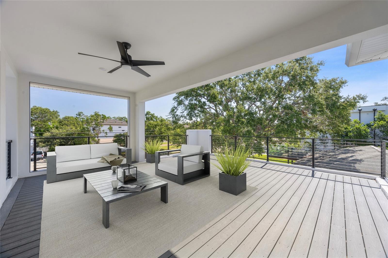
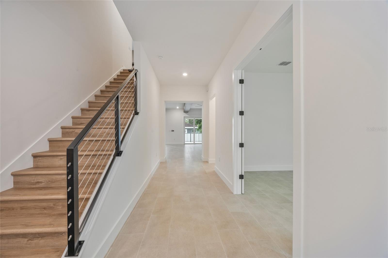
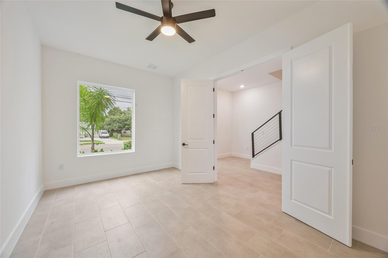
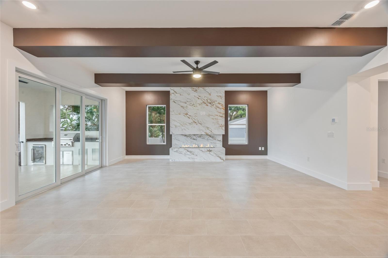
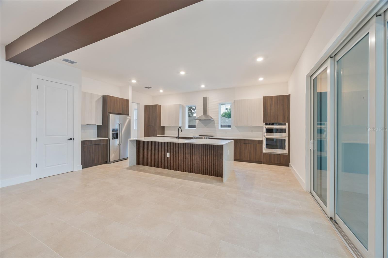
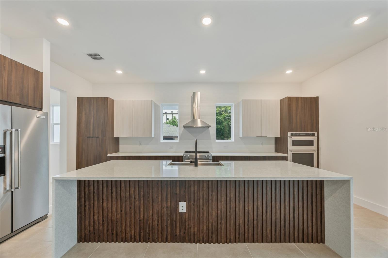
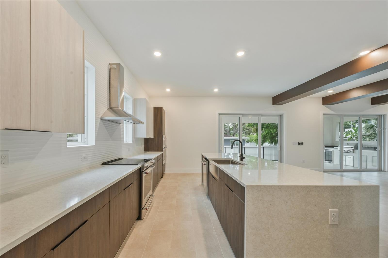
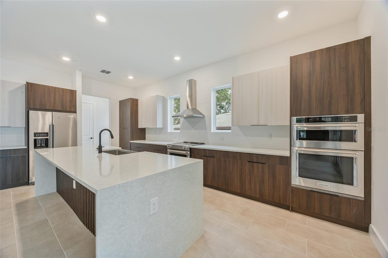
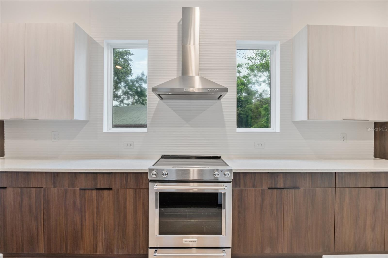
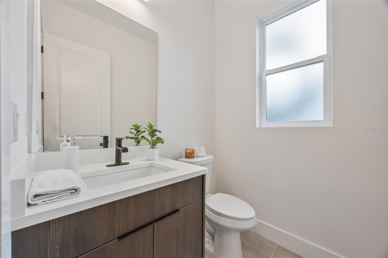
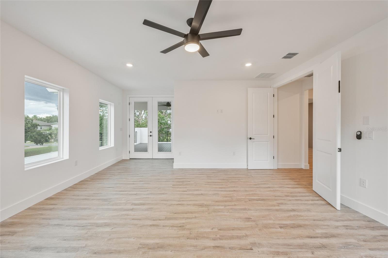
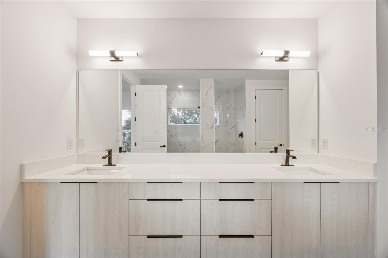
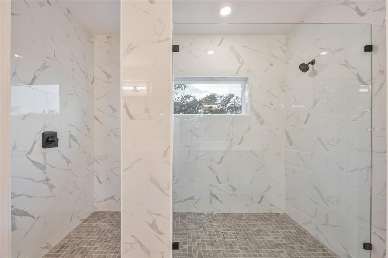
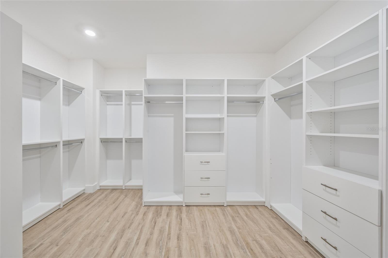
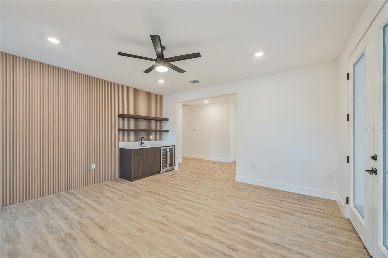
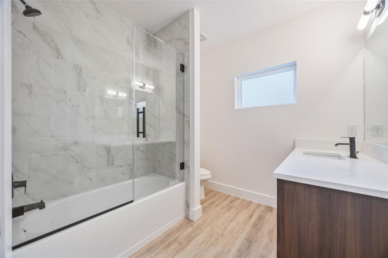
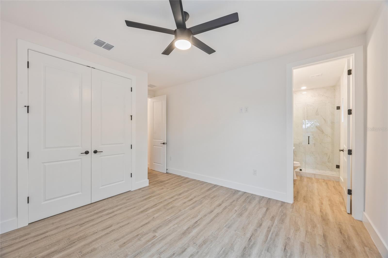
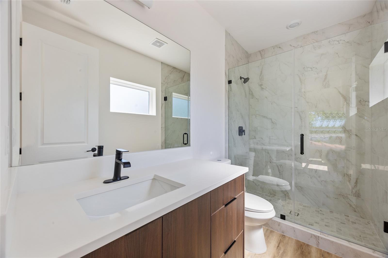
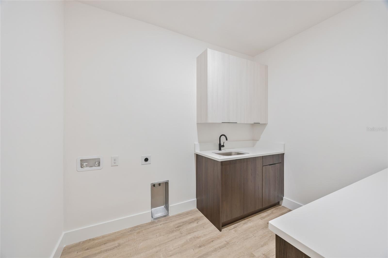
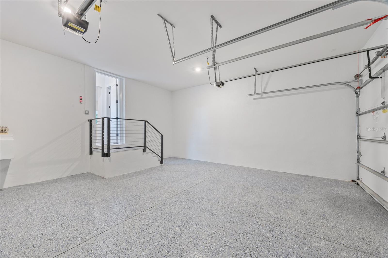
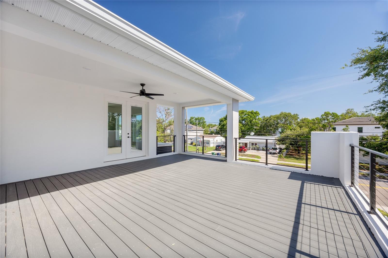
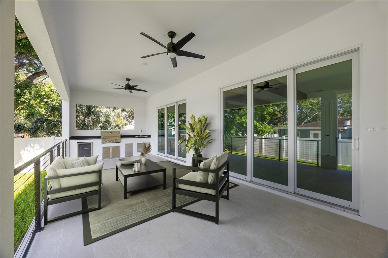
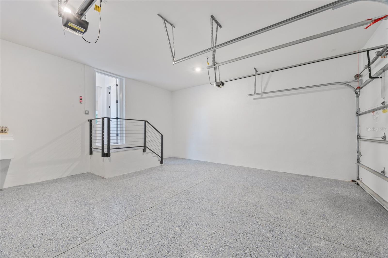
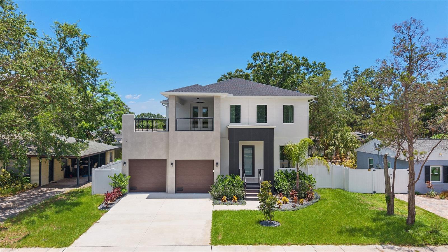
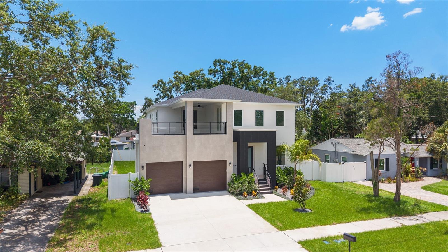
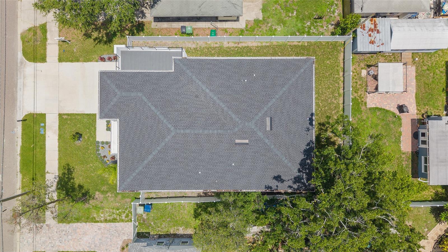
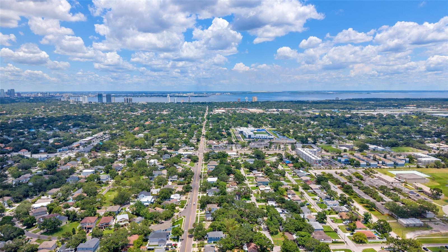
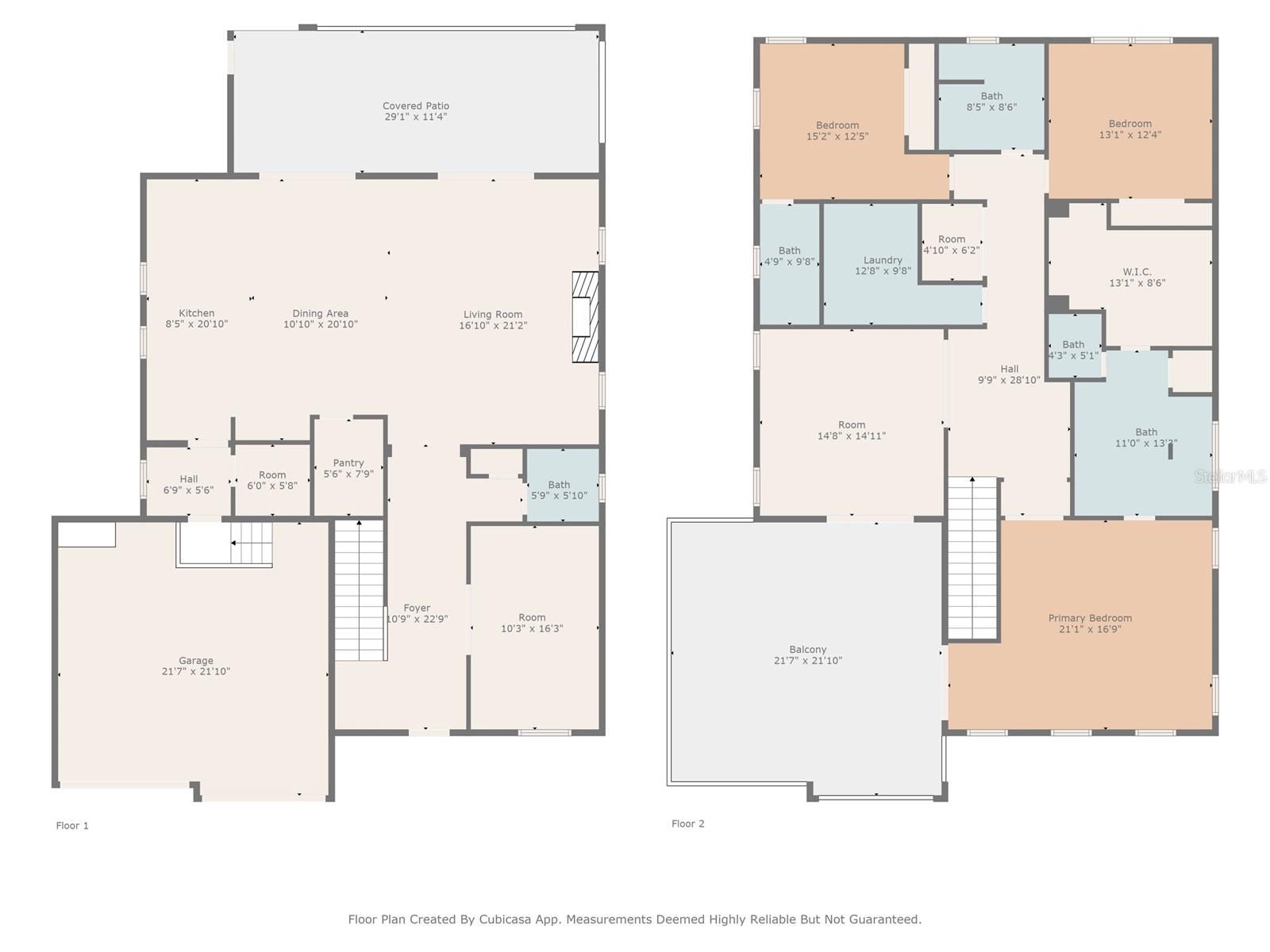
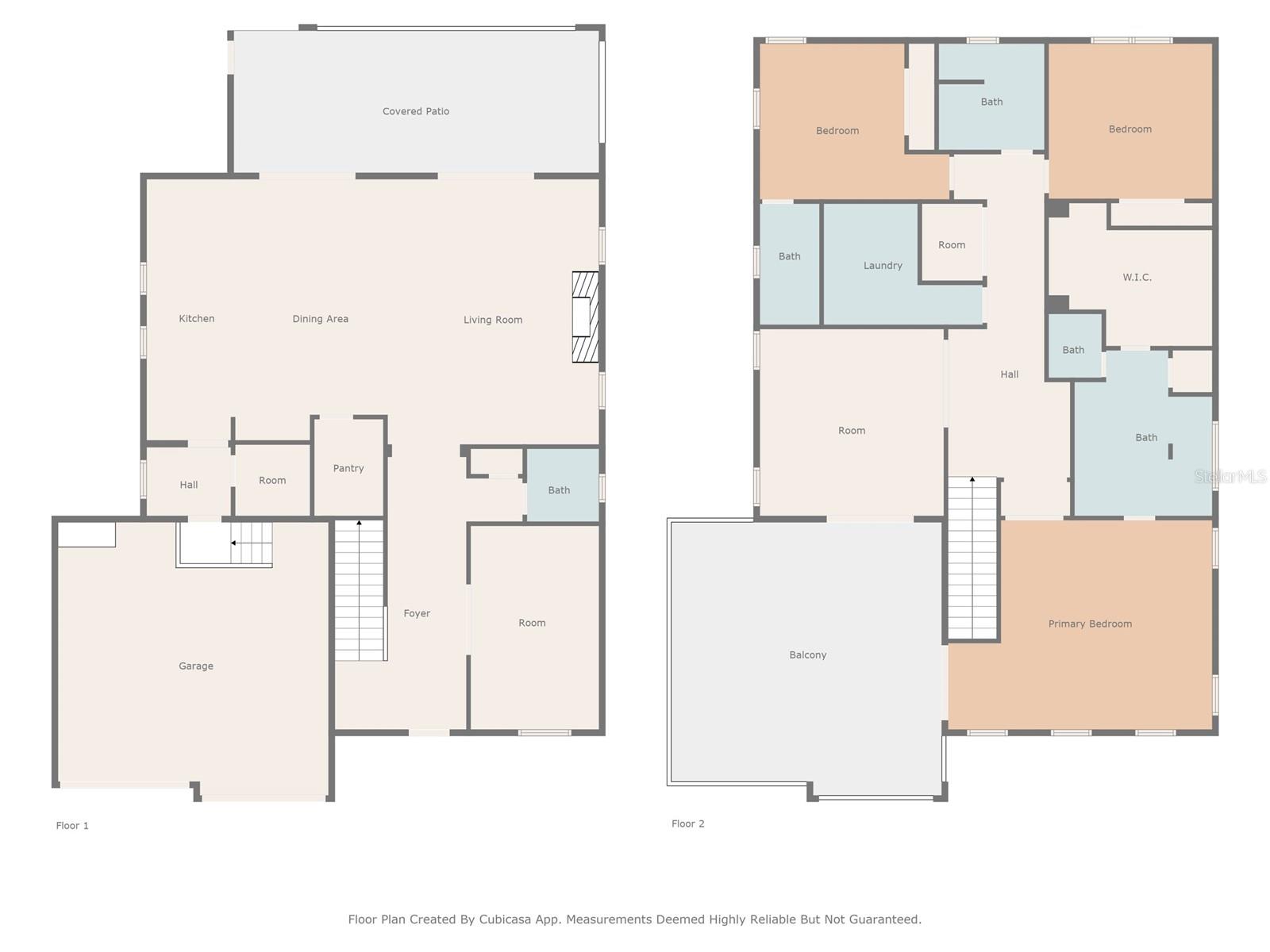
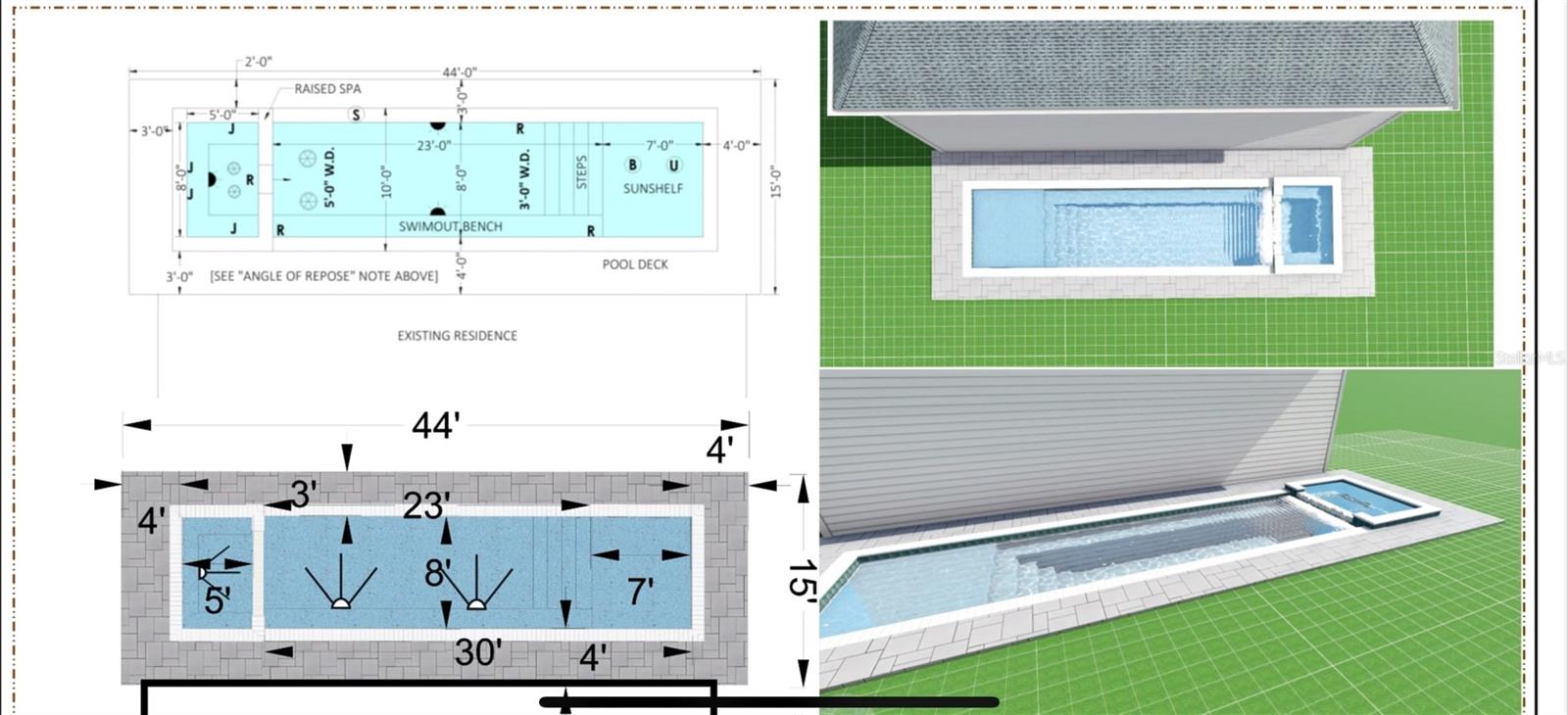
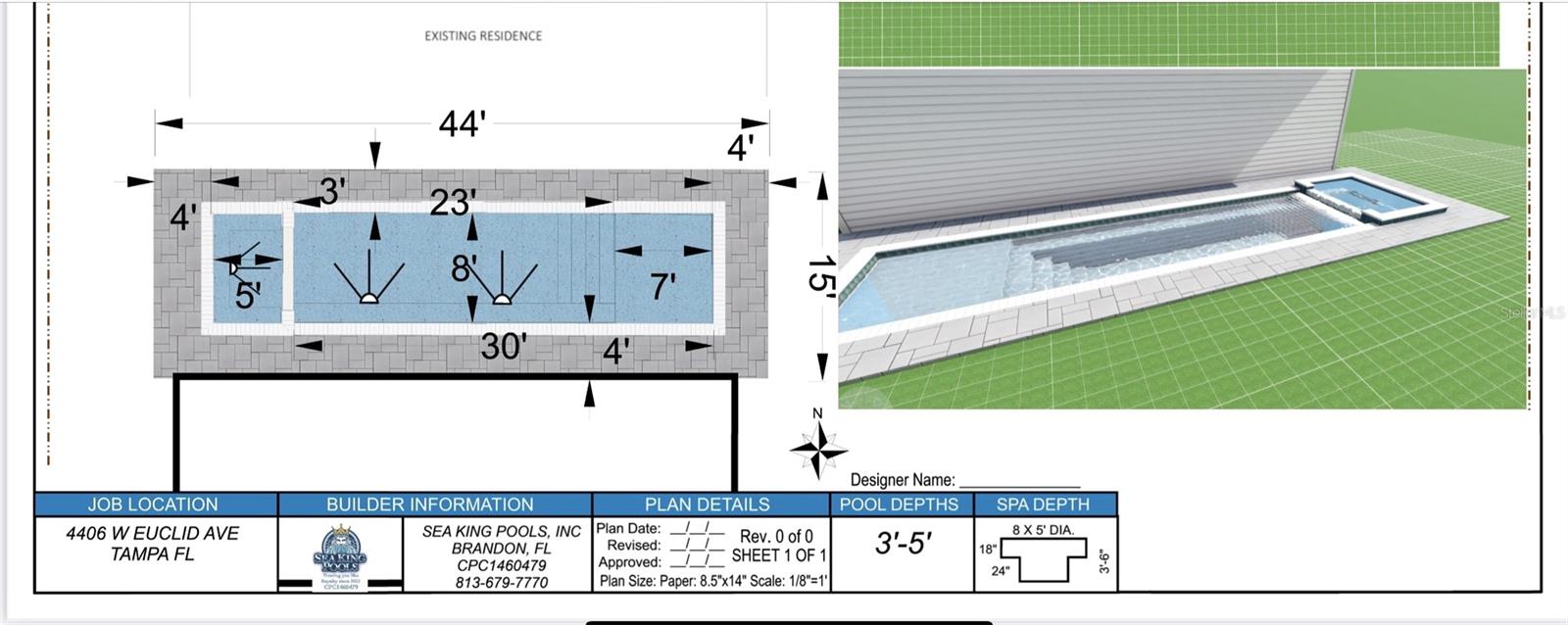
- MLS#: TB8401068 ( Residential )
- Street Address: 4604 Euclid Avenue
- Viewed: 47
- Price: $1,595,000
- Price sqft: $341
- Waterfront: No
- Year Built: 2024
- Bldg sqft: 4672
- Bedrooms: 3
- Total Baths: 5
- Full Baths: 4
- 1/2 Baths: 1
- Days On Market: 44
- Additional Information
- Geolocation: 27.9086 / -82.521
- County: HILLSBOROUGH
- City: TAMPA
- Zipcode: 33629
- Subdivision: Bel Mar
- Provided by: DANVA URBAN REAL ESTATE LLC

- DMCA Notice
-
DescriptionIn the Heart Of South Tampa. This exceptional 3 bedroom homeplus a versatile room for an office, a yoga or fitness room, 4.5 bathrooms, a 2 car garage, and a family room with terrace accessoffers a seamless blend of high end design and functional living. Step inside to soaring ceilings and an open concept layout filled with natural light. The living room, anchored by a modern fireplace, flows effortlessly into the dining area and chef style kitchen, featuring a waterfall island, generous cabinetry, and a spacious walk in pantry. A first floor den provides a flexible space for a home office or guest suite. Upstairs, the expansive family room with wet bar opens to a covered terrace, perfect for entertaining. The primary suite is a serene retreat with a spa like bath, walk in closet, and private terrace access. The home also includes a fully outfitted laundry room with sink and built in cabinetry for added convenience. Outdoor living shines with a covered lanai and a custom summer kitchencomplete with built in grill, sink, and refrigeratorplus a full pool bath. A $110,000 pool package is available, and permits are already in process, offering you the opportunity to customize your private oasis. Located just minutes from Bayshore Boulevard, Hyde Park, Downtown Tampa, and top rated schools, this home delivers the best of location, lifestyle, and luxury.
All
Similar
Features
Appliances
- Built-In Oven
- Cooktop
- Dishwasher
- Microwave
- Range Hood
- Refrigerator
Home Owners Association Fee
- 0.00
Carport Spaces
- 0.00
Close Date
- 0000-00-00
Cooling
- Central Air
Country
- US
Covered Spaces
- 0.00
Exterior Features
- Balcony
- French Doors
- Outdoor Kitchen
Flooring
- Luxury Vinyl
- Tile
Garage Spaces
- 2.00
Heating
- Natural Gas
- Heat Pump
Insurance Expense
- 0.00
Interior Features
- Ceiling Fans(s)
- High Ceilings
- Living Room/Dining Room Combo
- Open Floorplan
- Thermostat
- Wet Bar
Legal Description
- BEL MAR UNIT NO 3 LOT 62
Levels
- Two
Living Area
- 3411.00
Area Major
- 33629 - Tampa / Palma Ceia
Net Operating Income
- 0.00
New Construction Yes / No
- Yes
Occupant Type
- Vacant
Open Parking Spaces
- 0.00
Other Expense
- 0.00
Parcel Number
- A-32-29-18-3TG-000000-00062.0
Property Condition
- Completed
Property Type
- Residential
Roof
- Shingle
Sewer
- Public Sewer
Tax Year
- 2024
Township
- 29
Utilities
- Electricity Available
- Public
Views
- 47
Virtual Tour Url
- https://www.propertypanorama.com/instaview/stellar/TB8401068
Water Source
- Public
Year Built
- 2024
Zoning Code
- RS-60
Listing Data ©2025 Greater Fort Lauderdale REALTORS®
Listings provided courtesy of The Hernando County Association of Realtors MLS.
Listing Data ©2025 REALTOR® Association of Citrus County
Listing Data ©2025 Royal Palm Coast Realtor® Association
The information provided by this website is for the personal, non-commercial use of consumers and may not be used for any purpose other than to identify prospective properties consumers may be interested in purchasing.Display of MLS data is usually deemed reliable but is NOT guaranteed accurate.
Datafeed Last updated on August 11, 2025 @ 12:00 am
©2006-2025 brokerIDXsites.com - https://brokerIDXsites.com
Sign Up Now for Free!X
Call Direct: Brokerage Office: Mobile: 352.442.9386
Registration Benefits:
- New Listings & Price Reduction Updates sent directly to your email
- Create Your Own Property Search saved for your return visit.
- "Like" Listings and Create a Favorites List
* NOTICE: By creating your free profile, you authorize us to send you periodic emails about new listings that match your saved searches and related real estate information.If you provide your telephone number, you are giving us permission to call you in response to this request, even if this phone number is in the State and/or National Do Not Call Registry.
Already have an account? Login to your account.
