Share this property:
Contact Julie Ann Ludovico
Schedule A Showing
Request more information
- Home
- Property Search
- Search results
- 1305 Willow Valley Drive, BRANDON, FL 33510
Active
Property Photos
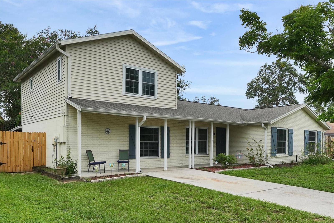

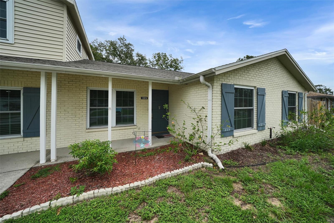
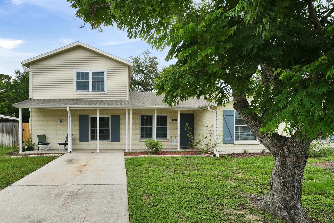
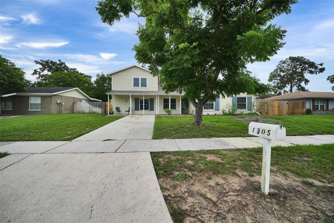
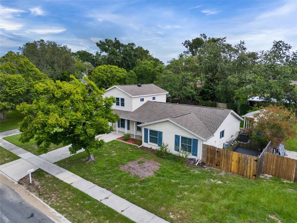
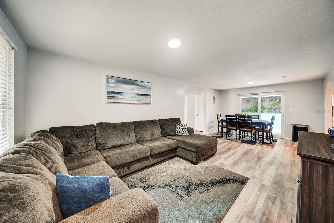
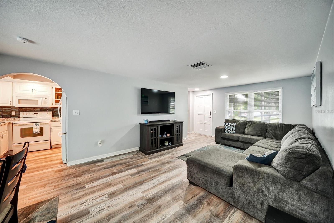
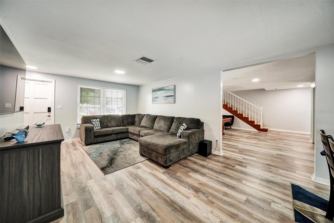
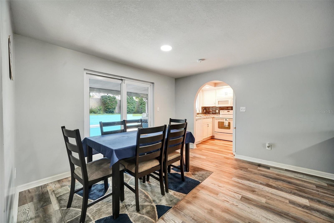
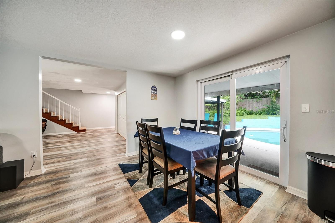
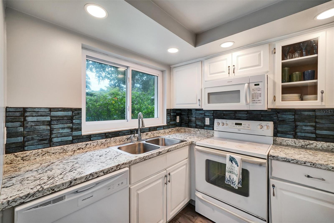
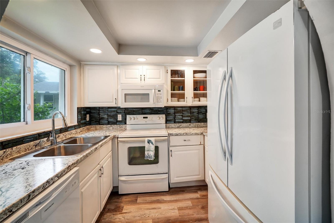
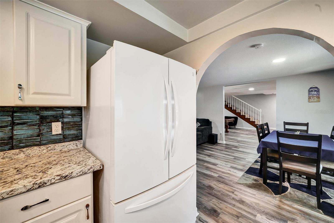
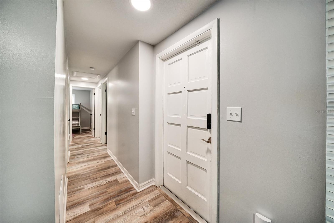
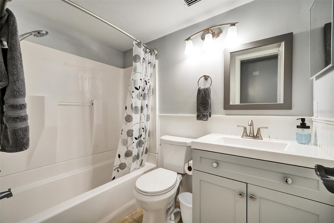
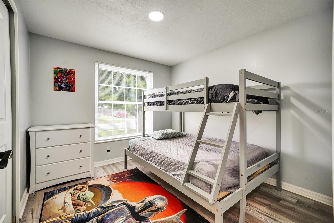
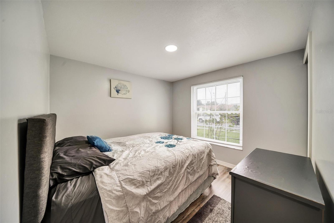
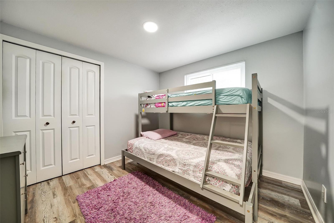
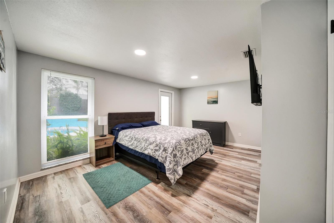
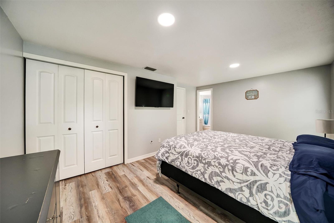
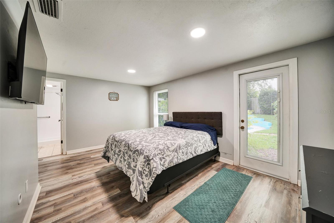
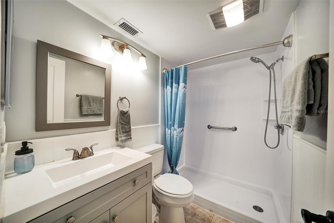
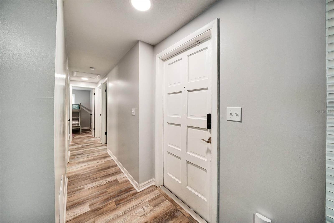
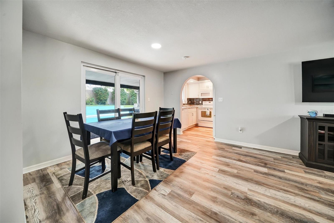
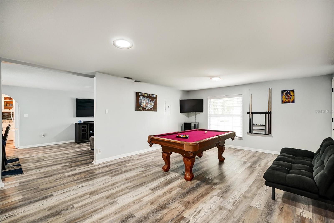
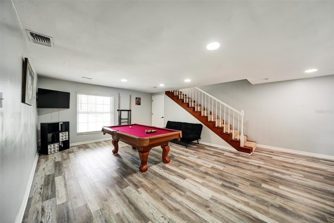
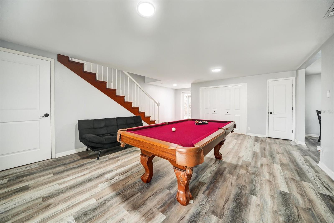
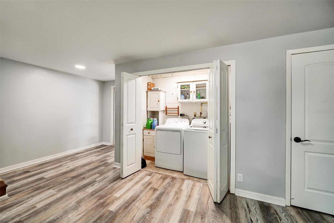
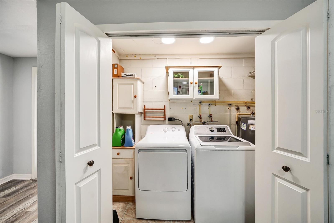
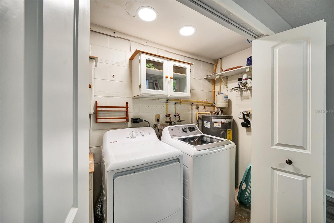
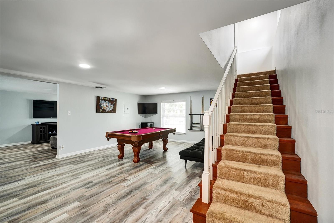
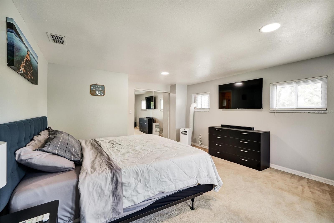
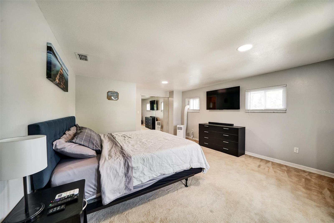
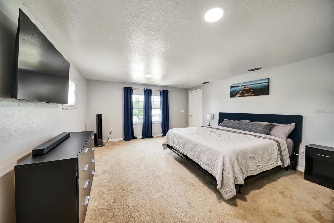
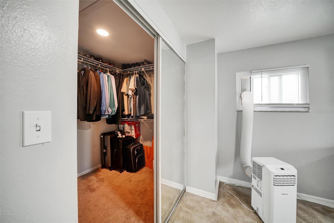
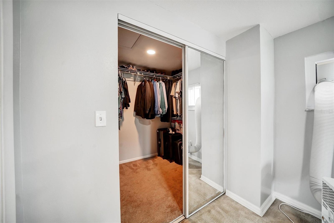
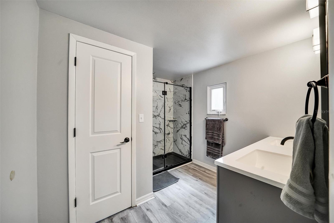
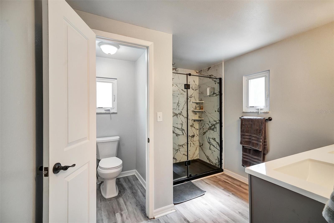
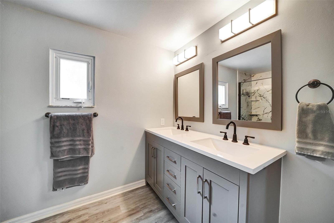
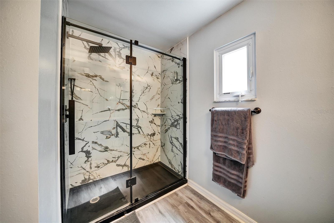
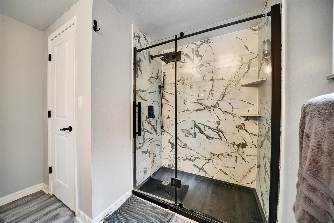
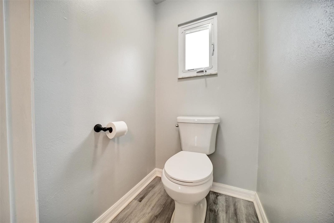
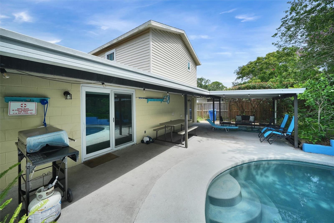
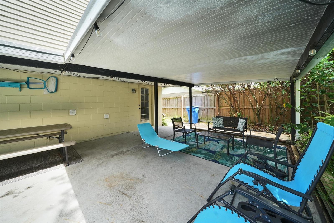
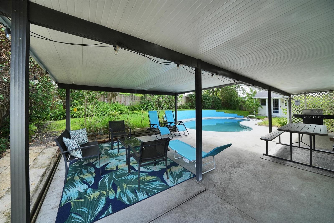
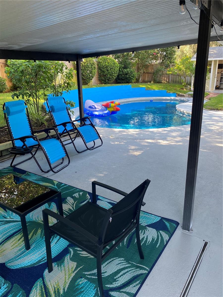
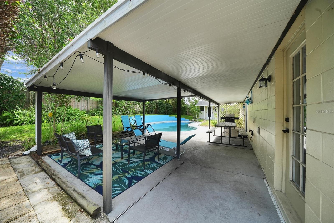
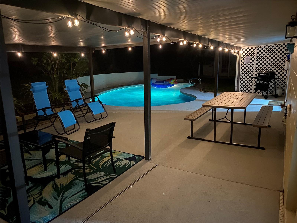
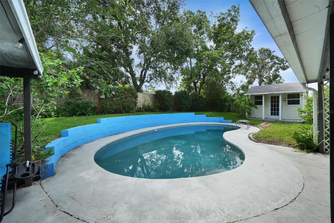
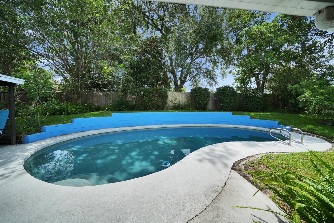
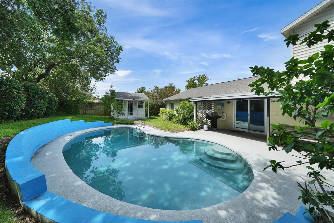
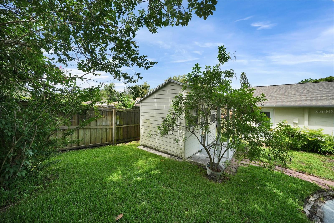
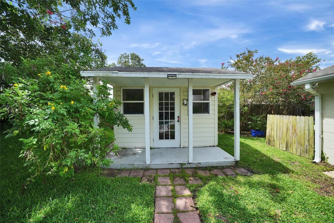
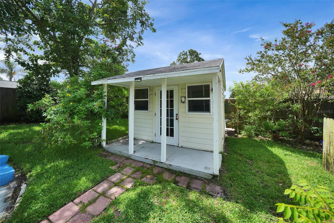
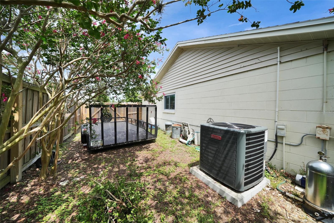
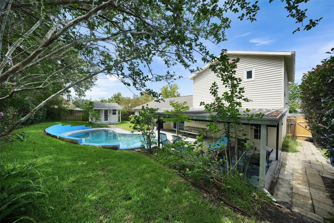
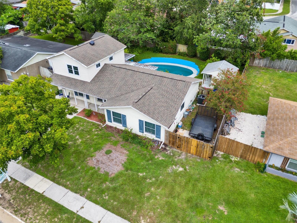
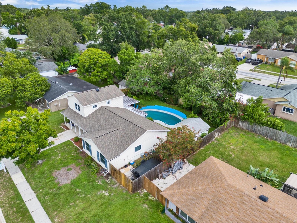
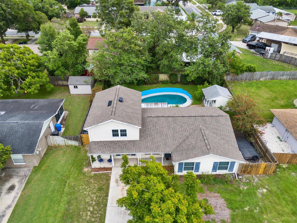
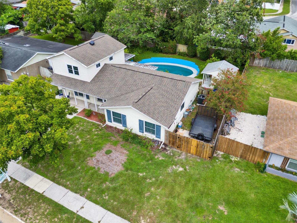
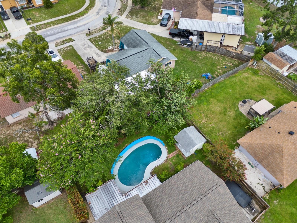
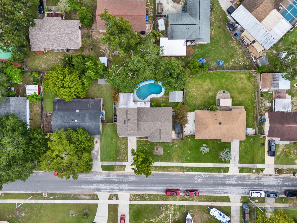
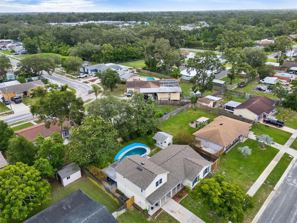
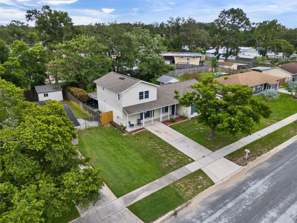
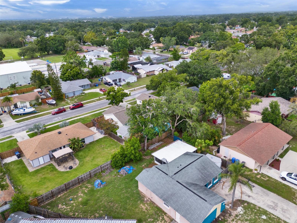
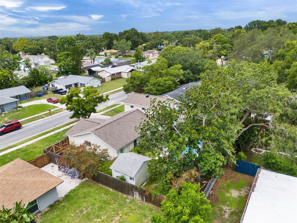
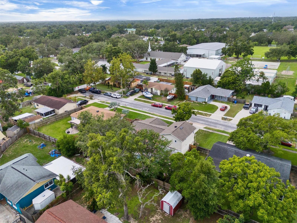
- MLS#: TB8401360 ( Residential )
- Street Address: 1305 Willow Valley Drive
- Viewed: 187
- Price: $427,000
- Price sqft: $165
- Waterfront: No
- Year Built: 1974
- Bldg sqft: 2589
- Bedrooms: 5
- Total Baths: 3
- Full Baths: 3
- Days On Market: 242
- Additional Information
- Geolocation: 27.9611 / -82.2812
- County: HILLSBOROUGH
- City: BRANDON
- Zipcode: 33510
- Subdivision: Brandon Valley Sub
- Elementary School: Seffner
- Middle School: Mann
- High School: Brandon
- Provided by: JASON THOMAS REAL ESTATE AND INVESTMENT GROUP
- Contact: Jason Jeffrey
- 813-838-2155

- DMCA Notice
-
DescriptionImmaculate Two Story Pool Home with Dual Primary Suites and Modern Updates. This spacious 2,105 sq. ft. residence blends comfort, versatility, and timeless care. With two generously sized Primary Bedrooms featuring En Suite Bathrooms and a thoughtfully designed split floor plan, the home offers unmatched privacyperfect for multigenerational living or gracious guest accommodations. Pride of ownership radiates throughout. With only two dedicated owners since 1974, this home has been meticulously maintained and thoughtfully updated. Recent improvements include: New Roof (2022), New AC system (2023), Hurricane Entry Door, Updated Plumbing, Energy Efficient Double Pane Windows, All new Interior Doors, Modernized Kitchen and Bathrooms, Resurfaced Pool with New Pool Pump and Filter, Workshop or Pool Shed is equipped with Electricity and Air Conditioning. Tucked away on a quiet, no through traffic street, this property is a private oasis designed for easy living and effortless entertaining.
All
Similar
Features
Appliances
- Dishwasher
- Disposal
- Dryer
- Electric Water Heater
- Microwave
- Range
- Refrigerator
- Washer
Home Owners Association Fee
- 0.00
Carport Spaces
- 0.00
Close Date
- 0000-00-00
Cooling
- Central Air
Country
- US
Covered Spaces
- 0.00
Exterior Features
- Rain Gutters
- Sidewalk
- Sliding Doors
Fencing
- Fenced
- Wood
Flooring
- Carpet
- Laminate
- Tile
Garage Spaces
- 0.00
Heating
- Central
- Electric
High School
- Brandon-HB
Insurance Expense
- 0.00
Interior Features
- Living Room/Dining Room Combo
- Open Floorplan
- Primary Bedroom Main Floor
- PrimaryBedroom Upstairs
- Split Bedroom
- Tray Ceiling(s)
- Walk-In Closet(s)
- Window Treatments
Legal Description
- BRANDON VALLEY SUBDIVISION LOT 20 BLOCK 6
Levels
- Two
Living Area
- 2105.00
Lot Features
- Street Dead-End
Middle School
- Mann-HB
Area Major
- 33510 - Brandon
Net Operating Income
- 0.00
Occupant Type
- Owner
Open Parking Spaces
- 0.00
Other Expense
- 0.00
Other Structures
- Workshop
Parcel Number
- U-14-29-20-2B2-000006-00020.0
Pets Allowed
- Yes
Pool Features
- In Ground
Possession
- Close Of Escrow
Property Type
- Residential
Roof
- Shingle
School Elementary
- Seffner-HB
Sewer
- Public Sewer
Tax Year
- 2024
Township
- 29
Utilities
- Cable Available
- Electricity Connected
- Sewer Connected
- Water Connected
Views
- 187
Virtual Tour Url
- https://my.matterport.com/show/?m=eDHLMnU7VGa
Water Source
- None
Year Built
- 1974
Zoning Code
- RSC-6
Listing Data ©2026 Greater Fort Lauderdale REALTORS®
Listings provided courtesy of The Hernando County Association of Realtors MLS.
Listing Data ©2026 REALTOR® Association of Citrus County
Listing Data ©2026 Royal Palm Coast Realtor® Association
The information provided by this website is for the personal, non-commercial use of consumers and may not be used for any purpose other than to identify prospective properties consumers may be interested in purchasing.Display of MLS data is usually deemed reliable but is NOT guaranteed accurate.
Datafeed Last updated on March 1, 2026 @ 12:00 am
©2006-2026 brokerIDXsites.com - https://brokerIDXsites.com
Sign Up Now for Free!X
Call Direct: Brokerage Office:
Registration Benefits:
- New Listings & Price Reduction Updates sent directly to your email
- Create Your Own Property Search saved for your return visit.
- "Like" Listings and Create a Favorites List
* NOTICE: By creating your free profile, you authorize us to send you periodic emails about new listings that match your saved searches and related real estate information.If you provide your telephone number, you are giving us permission to call you in response to this request, even if this phone number is in the State and/or National Do Not Call Registry.
Already have an account? Login to your account.
