Share this property:
Contact Julie Ann Ludovico
Schedule A Showing
Request more information
- Home
- Property Search
- Search results
- 357 12th Avenue, INDIAN ROCKS BEACH, FL 33785
Property Photos
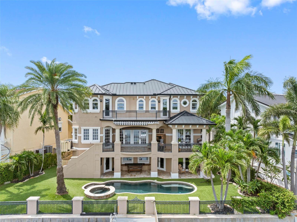

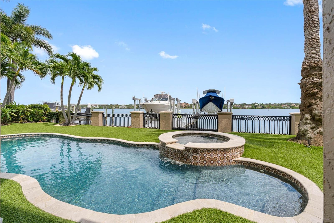
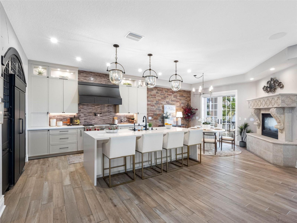
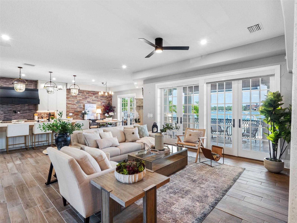
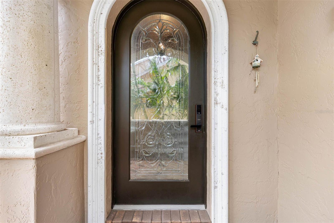
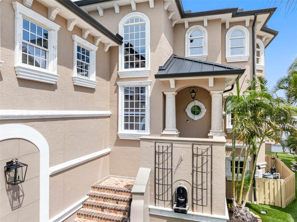
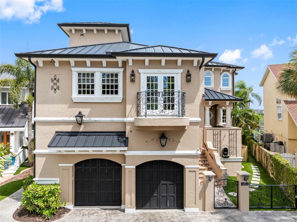
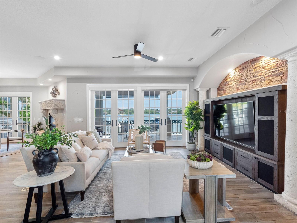
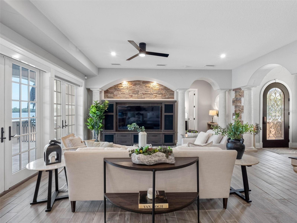
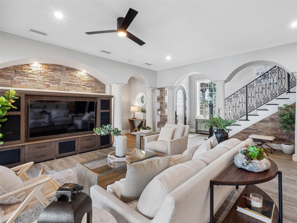
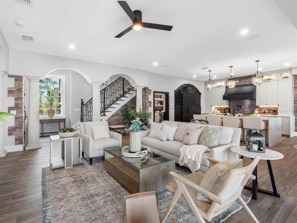
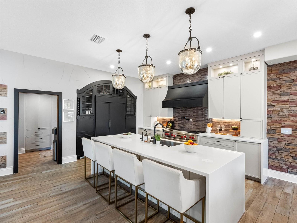
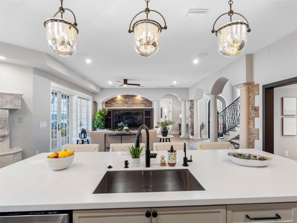
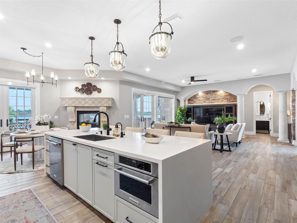
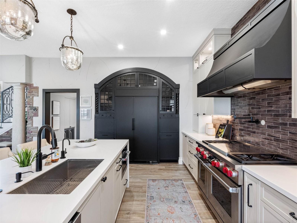
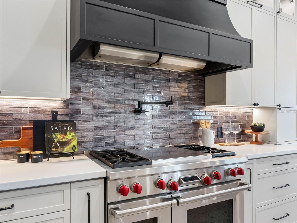
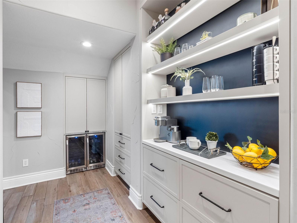
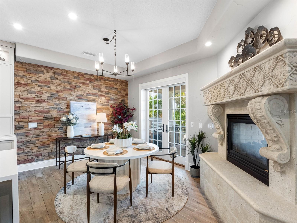
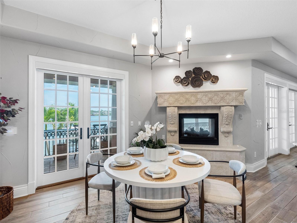
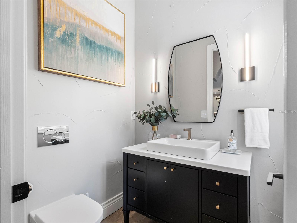
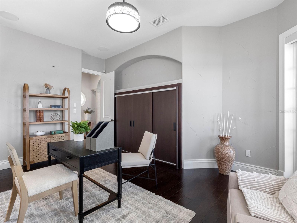
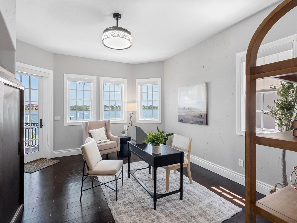
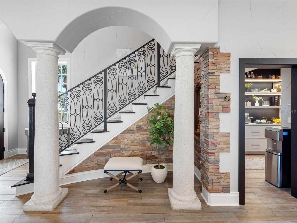
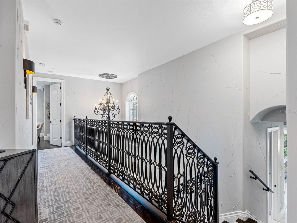
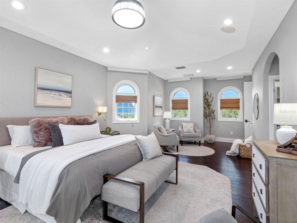
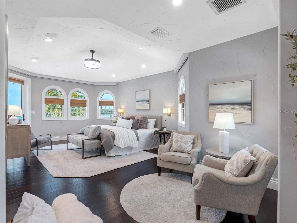
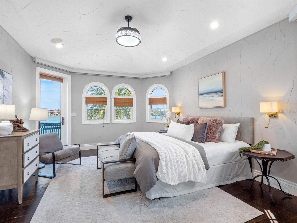
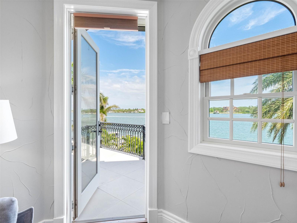
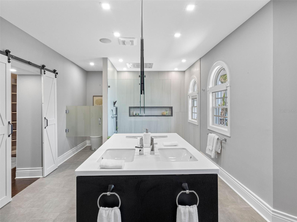
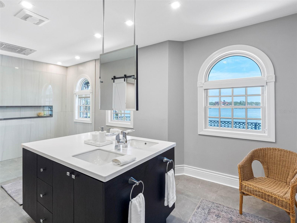
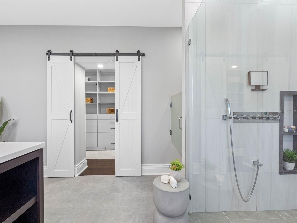
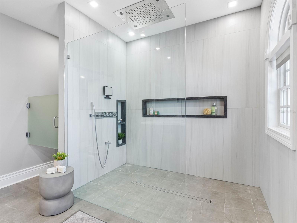
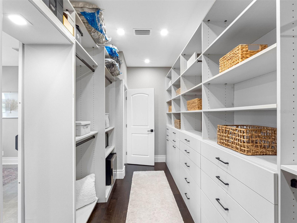
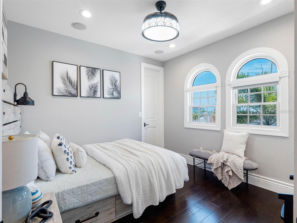
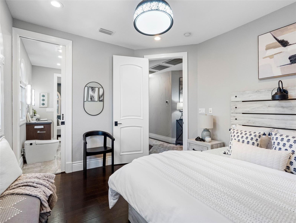
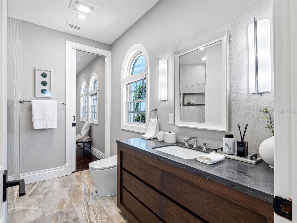
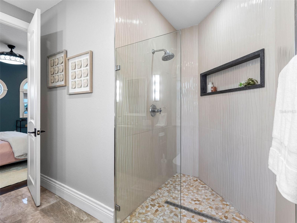
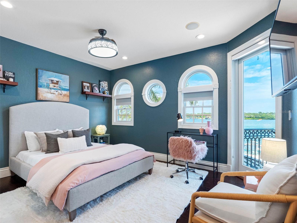
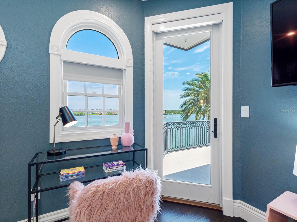
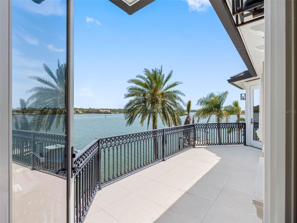
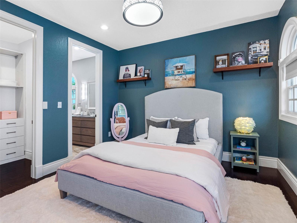
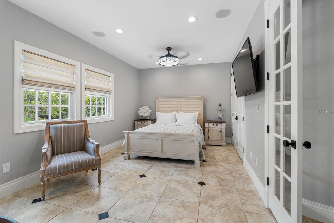
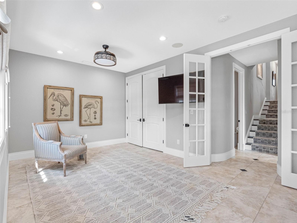
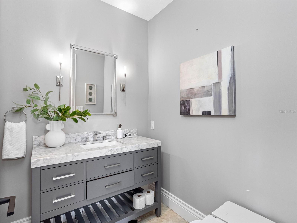
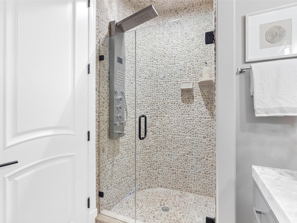
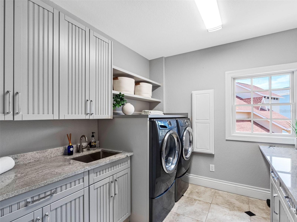
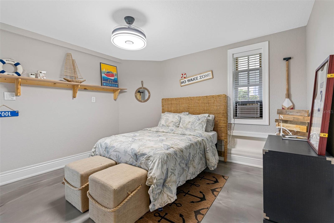
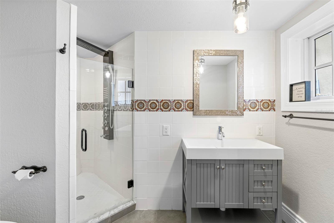
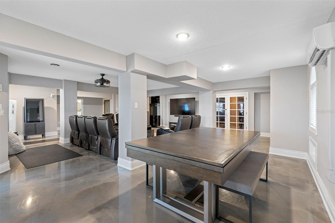
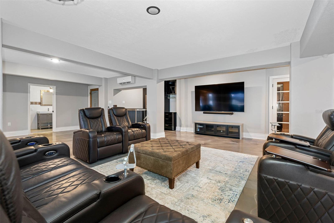
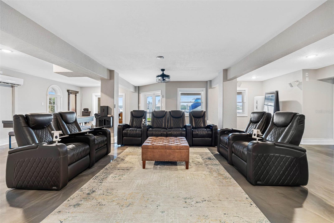
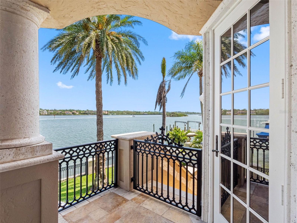
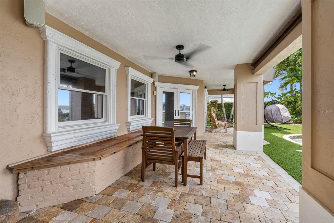
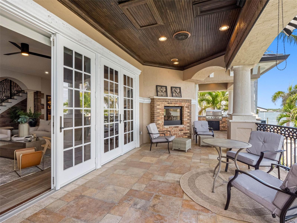
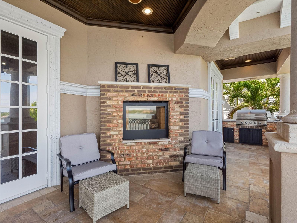
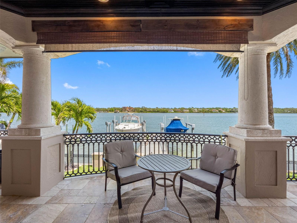
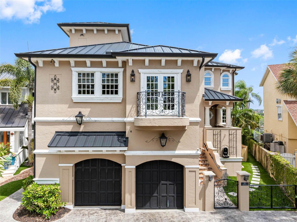
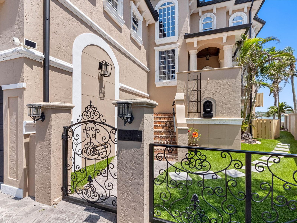
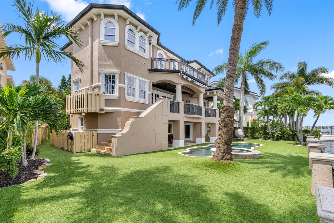
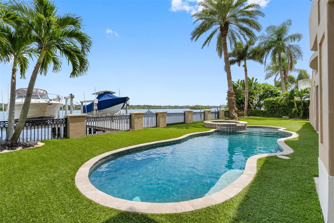
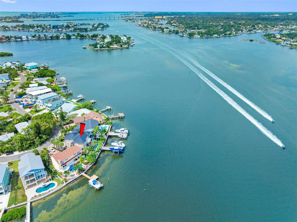
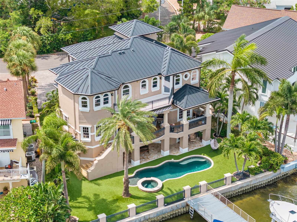
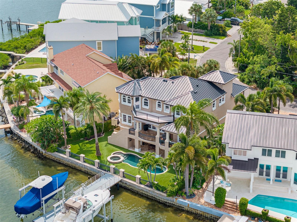
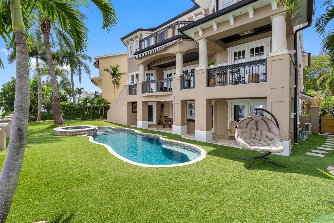
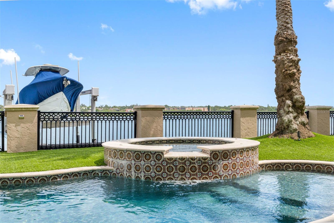
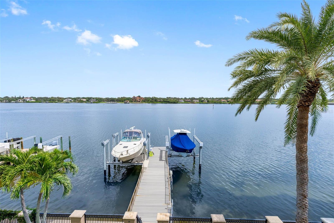
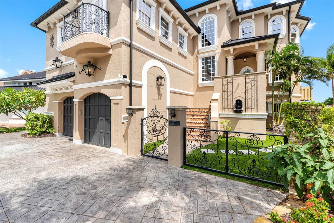
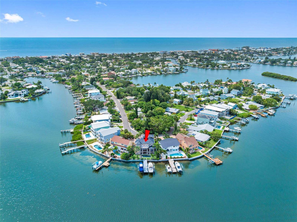
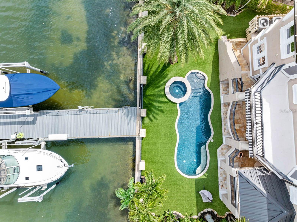
- MLS#: TB8401707 ( Residential )
- Street Address: 357 12th Avenue
- Viewed: 27
- Price: $2,800,000
- Price sqft: $454
- Waterfront: Yes
- Wateraccess: Yes
- Waterfront Type: Intracoastal Waterway
- Year Built: 2004
- Bldg sqft: 6165
- Bedrooms: 5
- Total Baths: 5
- Full Baths: 4
- 1/2 Baths: 1
- Garage / Parking Spaces: 2
- Days On Market: 9
- Additional Information
- Geolocation: 27.8949 / -82.8404
- County: PINELLAS
- City: INDIAN ROCKS BEACH
- Zipcode: 33785
- Subdivision: Indian Beach Rerevised 2nd Add
- Elementary School: Anona
- Middle School: Seminole
- High School: Largo
- Provided by: BHHS FLORIDA PROPERTIES GROUP

- DMCA Notice
-
DescriptionWelcome to your new home in the heart of Tampa's desirable Touchstone community! This charming 3 bedroom, 2 bathroom house offers 1,451 square feet of comfortable living space that's perfect for families ready to dive into Florida living. Step inside to discover a thoughtfully designed layout that maximizes every square foot. The three bedrooms provide flexibility for family members, guests, or that home office you've been dreaming about. The primary bedroom offers a peaceful retreat, while the two full bathrooms ensure morning routines run smoothly. But here's where things get exciting your backyard isn't just a backyard. The community pool features a splash pad that'll keep the kids entertained for hours while you relax poolside. When the sun gets a little too enthusiastic, head to the fully equipped gym to maintain your fitness routine without leaving home. Planning a celebration? The elegant clubhouse provides the perfect venue for gatherings, from birthday parties to holiday celebrations. Your furry family members haven't been forgotten either the dedicated dog park ensures they'll have plenty of space to socialize and exercise. This isn't just a house it's your gateway to the Florida lifestyle you've been seeking. With resort style amenities right outside your door and Tampa's attractions within reach, you'll wonder why you waited so long to make this move.
All
Similar
Features
Waterfront Description
- Intracoastal Waterway
Appliances
- Built-In Oven
- Convection Oven
- Cooktop
- Dishwasher
- Disposal
- Dryer
- Exhaust Fan
- Microwave
- Range
- Range Hood
- Refrigerator
- Tankless Water Heater
- Washer
- Wine Refrigerator
Home Owners Association Fee
- 0.00
Carport Spaces
- 0.00
Close Date
- 0000-00-00
Cooling
- Central Air
Country
- US
Covered Spaces
- 0.00
Exterior Features
- Balcony
- French Doors
- Lighting
- Outdoor Grill
- Private Mailbox
Fencing
- Fenced
- Masonry
- Other
Flooring
- Ceramic Tile
- Luxury Vinyl
- Travertine
Furnished
- Unfurnished
Garage Spaces
- 2.00
Heating
- Central
- Electric
High School
- Largo High-PN
Insurance Expense
- 0.00
Interior Features
- Built-in Features
- Cathedral Ceiling(s)
- Ceiling Fans(s)
- Central Vaccum
- Coffered Ceiling(s)
- Crown Molding
- Eat-in Kitchen
- High Ceilings
- Kitchen/Family Room Combo
- Living Room/Dining Room Combo
- Open Floorplan
- PrimaryBedroom Upstairs
- Solid Surface Counters
- Solid Wood Cabinets
- Split Bedroom
- Stone Counters
- Thermostat
- Tray Ceiling(s)
- Walk-In Closet(s)
- Window Treatments
Legal Description
- INDIAN BEACH RE-REVISED 2ND ADD BLK 89
- LOT 16
Levels
- Three Or More
Living Area
- 4758.00
Lot Features
- In County
- Landscaped
- Paved
Middle School
- Seminole Middle-PN
Area Major
- 33785 - Indian Rocks Bch/Belleair Bch/Indian Shore
Net Operating Income
- 0.00
Occupant Type
- Vacant
Open Parking Spaces
- 0.00
Other Expense
- 0.00
Parcel Number
- 06-30-15-42066-089-0160
Parking Features
- Driveway
- Garage Door Opener
- Oversized
Pets Allowed
- Yes
Pool Features
- Gunite
- Heated
- In Ground
Property Type
- Residential
Roof
- Membrane
- Tile
School Elementary
- Anona Elementary-PN
Sewer
- Public Sewer
Style
- Mediterranean
Tax Year
- 2024
Township
- 30
Utilities
- BB/HS Internet Available
- Cable Available
- Electricity Connected
- Natural Gas Connected
- Public
- Sewer Connected
- Underground Utilities
- Water Connected
View
- Water
Views
- 27
Virtual Tour Url
- https://youtu.be/krUl9QlEKos
Water Source
- Public
Year Built
- 2004
Listing Data ©2025 Greater Fort Lauderdale REALTORS®
Listings provided courtesy of The Hernando County Association of Realtors MLS.
Listing Data ©2025 REALTOR® Association of Citrus County
Listing Data ©2025 Royal Palm Coast Realtor® Association
The information provided by this website is for the personal, non-commercial use of consumers and may not be used for any purpose other than to identify prospective properties consumers may be interested in purchasing.Display of MLS data is usually deemed reliable but is NOT guaranteed accurate.
Datafeed Last updated on August 9, 2025 @ 12:00 am
©2006-2025 brokerIDXsites.com - https://brokerIDXsites.com
Sign Up Now for Free!X
Call Direct: Brokerage Office: Mobile: 352.442.9386
Registration Benefits:
- New Listings & Price Reduction Updates sent directly to your email
- Create Your Own Property Search saved for your return visit.
- "Like" Listings and Create a Favorites List
* NOTICE: By creating your free profile, you authorize us to send you periodic emails about new listings that match your saved searches and related real estate information.If you provide your telephone number, you are giving us permission to call you in response to this request, even if this phone number is in the State and/or National Do Not Call Registry.
Already have an account? Login to your account.
